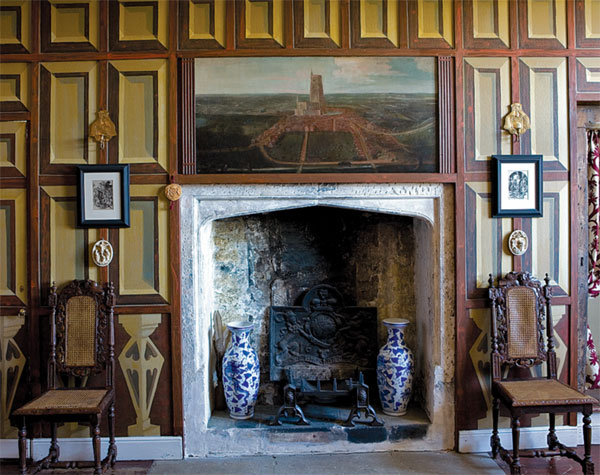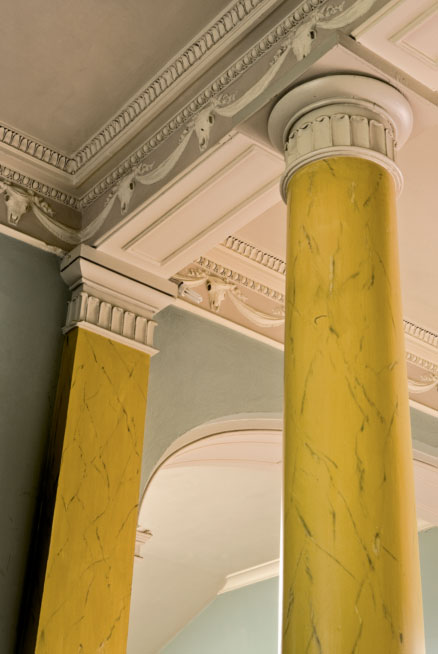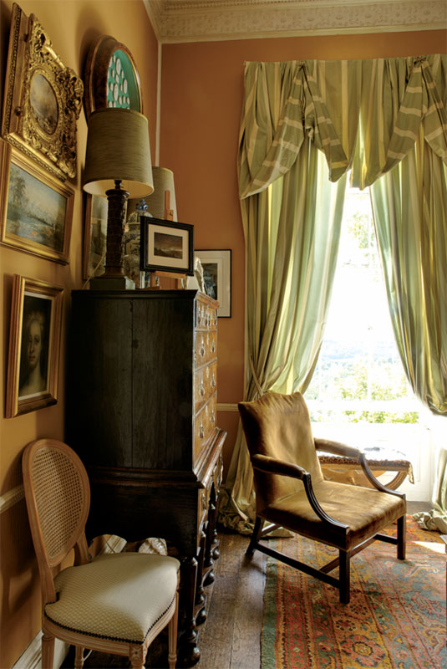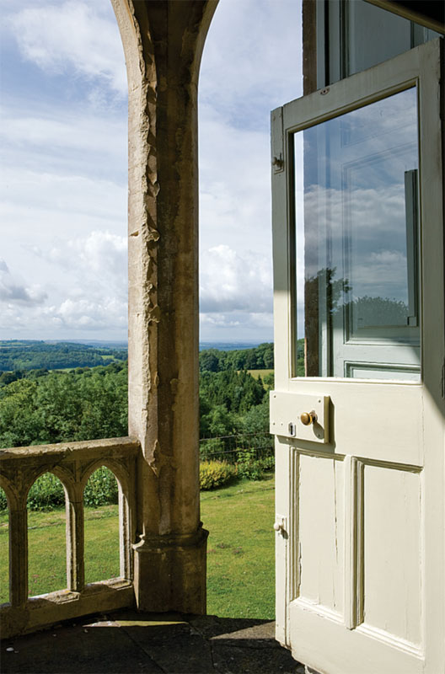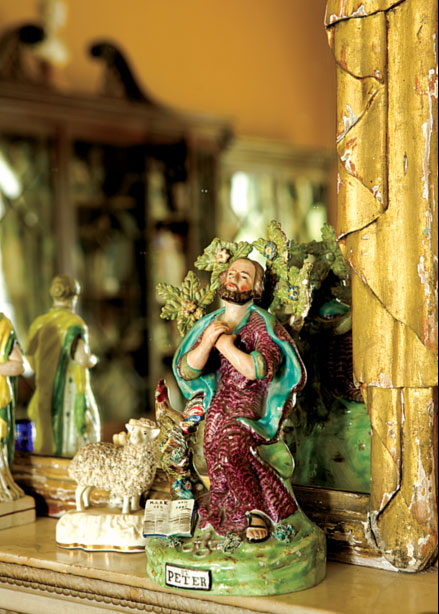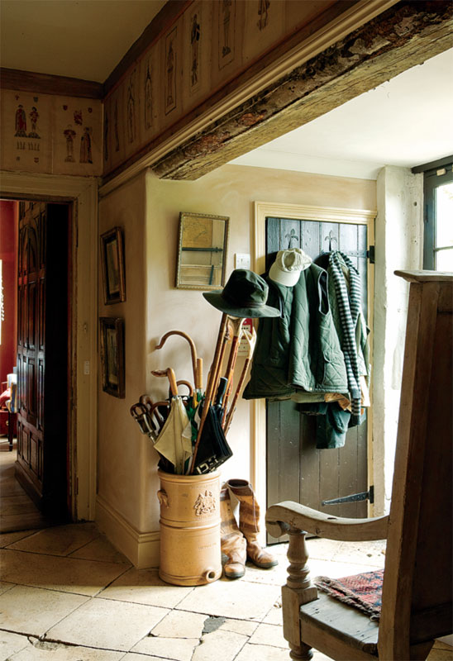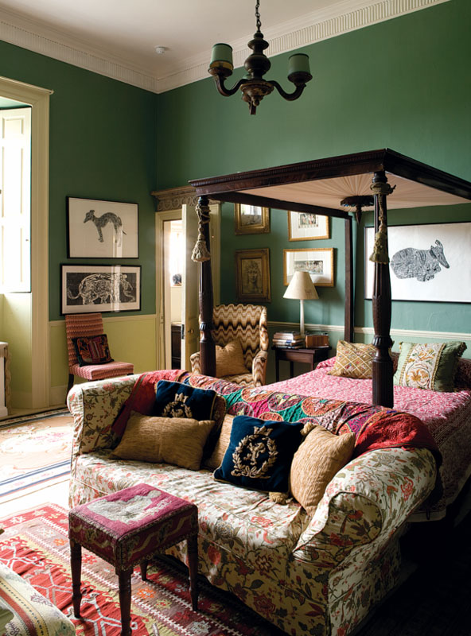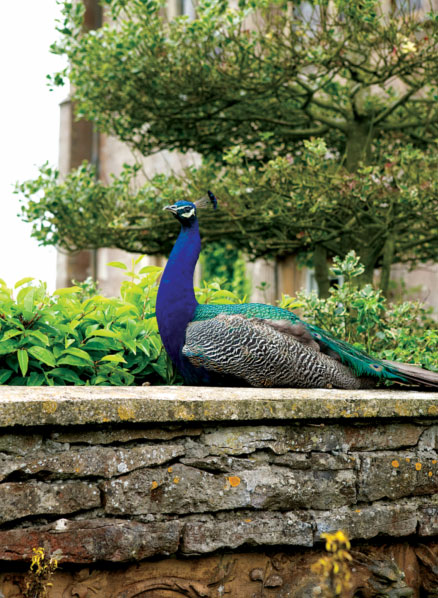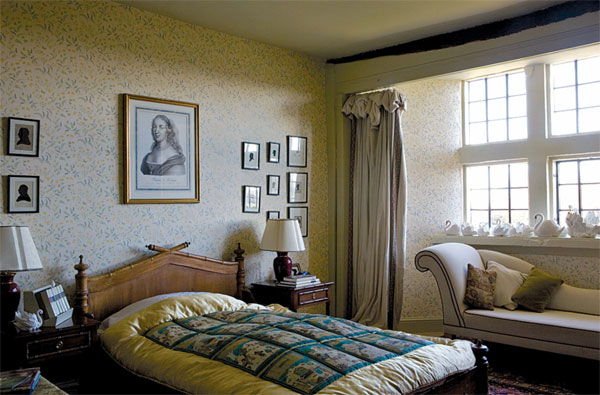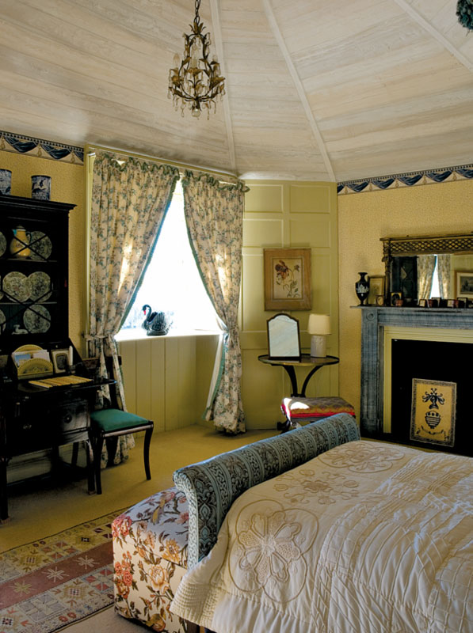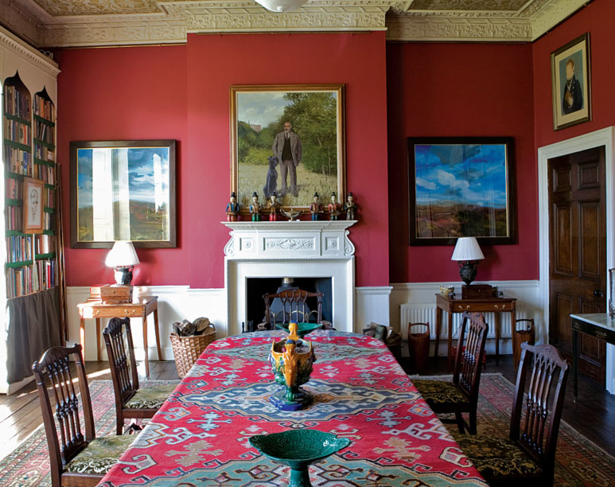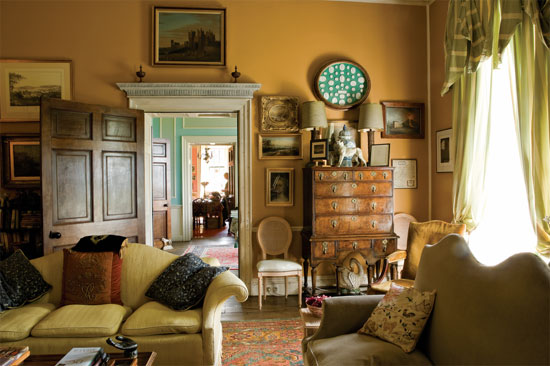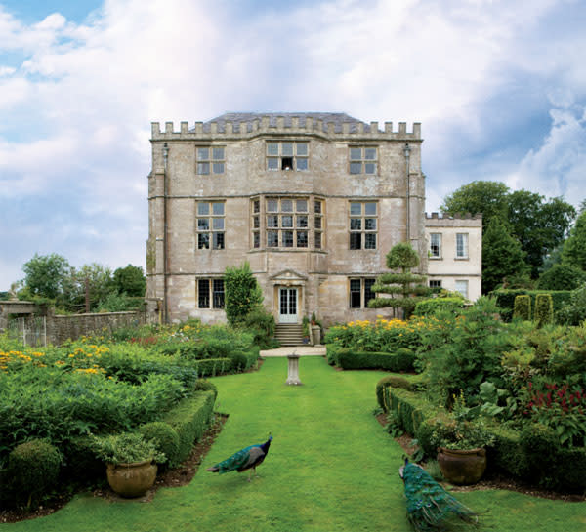
The four-story stone castle was built in 1550 in a classically symmetrical Elizabethan manner. A walled garden added during the 1980s enhances the entrance.
With its ancient and picturesque architecture and civilized pace, England had always appealed to Bob Parsons, a Yankee who was stationed in London with the U.S. Army during World War II. When the war ended, he relocated there. A Harvard degree in architecture behind him, Bob set about buying and renovating houses in London and Suffolk. When friends told him about a very old, very dilapidated manor house in Gloucestershire, his curiosity was piqued: It needed a dedicated tenant to restore it.
Once a stone hunting lodge, built in 1550 by Sir Nicholas Poyntz, the manor is set on a ridge above the town of Wotton-under-Edge, in a 700-acre deer park with views across the rolling hills of the Cotswolds. Bob Parsons went straight ahead and signed a lease in 1971 with the National Trust to restore Newark Park, a project that would occupy him for the remainder of his life.
The name “Newark” was originally derived from “new work,” as the castle was built partially of stones from medieval Kingswood Abbey nearby. The Elizabethan or English Renaissance-style castle, still in evidence, is four stories tall, laid out in a classical, symmetrical orientation. A large arched and colonnaded reception hall greets visitors and leads to a magnificent two-story bank of mullioned, painted-glass windows on the broad stairway landing. The ground floor has two large reception rooms; guests would dine in a second-floor banquet hall, and the floor above contains the bedrooms. The roof is flat to provide access to panoramic views of the countryside.
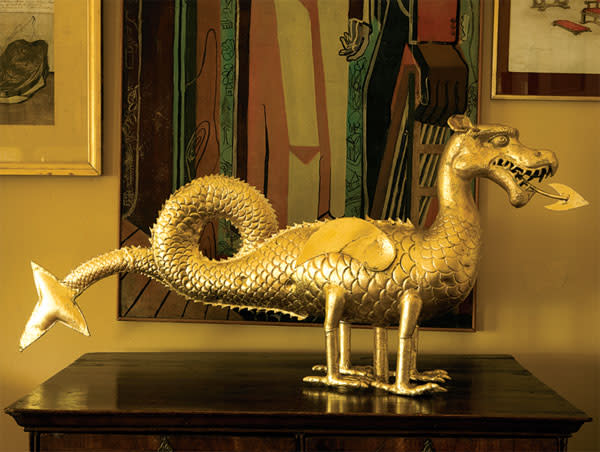
The original 16th-century gilded dragon weathervane is securely indoors now.
The new owners of 1672 added a tower-like block to the west, and joined the two sections with a central passageway to create an H plan. Over time came other alterations and additions, including a full-length gallery on the fourth floor. In 1769, the Clutterbuck family purchased the manor, and their descendants had the house for the next few centuries. In 1898 they leased it to prosperous tenants named King, who added a servants’ wing and modern amenities such as hot water and central heat. Fashionable William Morris-designed wallpapers were installed; most of these have been replaced since, but the dining room’s block-printed ceiling paper survives
The remaining King descendant died in 1949, and Newark Park was given to the National Trust, who allowed a series of tenants to occupy the house. The last ran it as a nursing home. By the time Bob Parsons saw the property, it had been vacant for several years and allowed to deteriorate considerably. Grounds were wild and overgrown, the house was cold and dark and smelled of mold and mildew (the central heating was long gone), and water flowed through the basement.
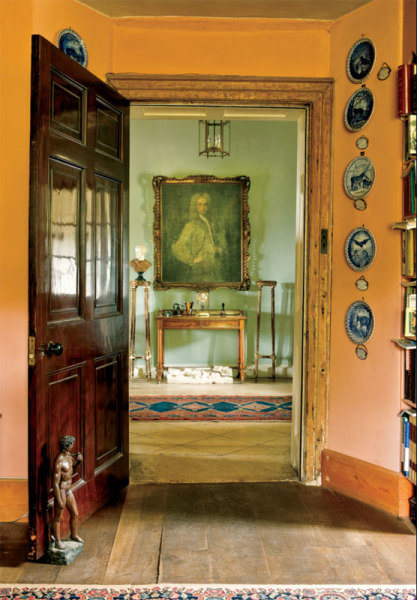
Seen from the adjoining study, a portrait of Samuel Rock, an 18th-century London solicitor, greets visitors in the front entry; Victorian-era blue-and-white plates depict Aesop’s fables.
A passionate preservationist, a hard worker and an artist, Bob Parsons didn’t hesitate. Parsons moved fearlessly into the nearly uninhabitable building, using the only heat available—from the fireplaces—to ward off the damp and cold. He removed remnants of the nursing home: fire escapes, awkward wall partitions, dreary linoleum.
Essentials needed substantial work; floor joists had rotted and plumbing had to be replaced. It took Bob, who did much of the work himself, several years to install up-to-date baths and washrooms on all four floors. The exterior had had no attention for four decades.
Rooms were restored as accurately as possible. In the grand entrance hall that opens to the staircase, walls were repainted sky-blue, based on paint scrapings of the 18th-century colors. The unusual frieze of bucrania (ox skulls) with garland and swags was cleaned and repaired. Towering Doric plaster columns and pilasters were faux-marbled in limestone-yellow as they had been originally.
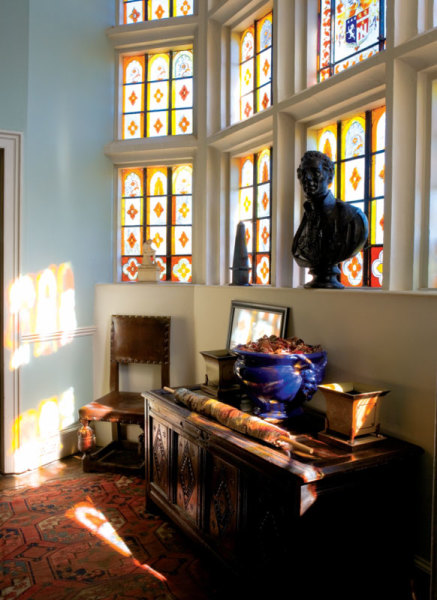
A carved oak chest rests beneath the east bay window; note the center pane painted with the armorial bearings of owner Reverend Lewis Clutterbuck, ca. 1790.
One of the most striking features of Newark Park is the spectacular, two-story painted-glass window bay on the east staircase landing. Original stone mullions are from the 16th century, and they are inset with 18th-century glass. The center panel is painted with the armorial bearings of the Reverend Lewis Clutterbuck. The windows were in remarkably good condition and required little conservation. As sunlight filters through the ancient, wavy panes, they glow in a breathtakingly luminous display of ochre, red, and orange, warming the entire east wing and entry hall below.
Bob Parsons was a talented artist with an eye for color. In the main parlor, he custom-mixed a warm terracotta for the walls, sewed the olive-green silk drapes, and furnished the room comfortably with a mixture of antiques—as if the Clutterbucks were still in residence. Rooms are filled with Roman busts and classical statues, a 17th-century walnut chest-on-stand and an upholstered 18th-century library chair, Staffordshire figures, portraits of 18th-century gentry, and paintings of local landmarks. (One is Alnwick Castle, recently famous as the “Hogwarts” school from the Harry Potter films.)
A private walled garden on the south terrace was built using architectural salvage such as iron gates and warm-gray Cotswold stones. Common boxwood outlines planting beds of perennials: towering, sunny yellow Giants daisies (Inula magnifica), Oriental poppies (Papaver orientale), Scotch thistle (Onopordum acanthium), spring-blooming tree peonies, and that Victorian favorite, the sunflower (Helianthus annus). Peacocks were introduced in the 1980s and, strutting regally down the garden’s lawn allee, quickly established their reign. Although they have their own peahouse, the noisy birds are often nestled contently atop the stone walls.
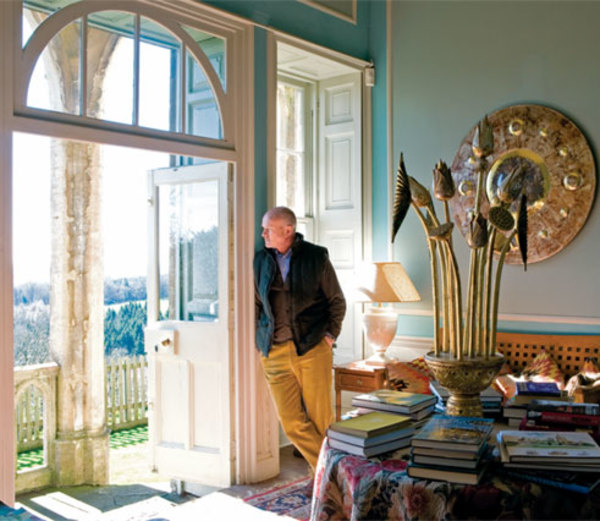
Michael Claydon, Newark Park’s current steward, looks out on the Cotswold hills over the south loggia.
Bob’s partner, Michael Claydon, moved to Newark Park in 1982 and became actively involved in the ongoing restoration. Following Bob’s death 10 years ago, Michael became the steward, and is currently engaged in a conservation plan for the park, with the goal of returning it to its 18th-century picturesque landscape.
The two men have rescued one of England’s irreplaceable treasures, and Newark Park has become a popular National Trust destination for visitors touring the Cotswolds.



