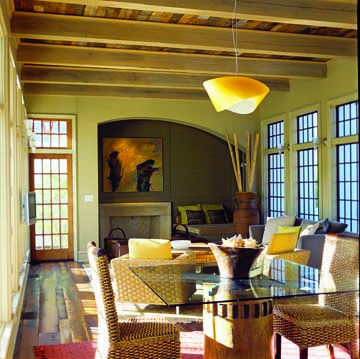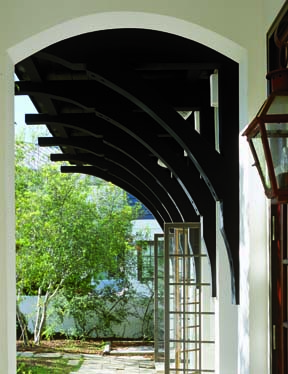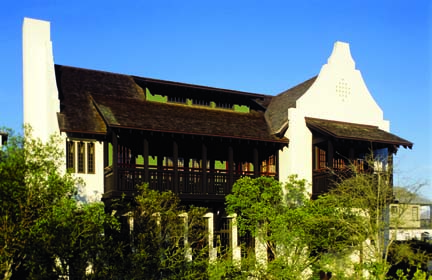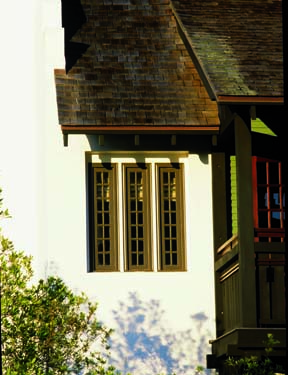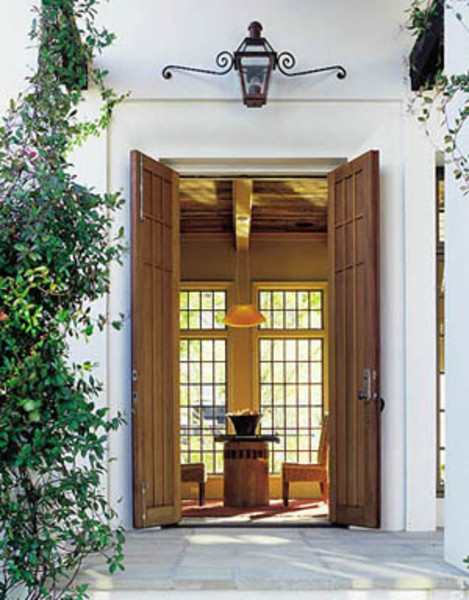
Architectural and interior design firm Krumdieck A + I executed a stunning Dutch Colonial new old house design in Rosemary Beach, Florida.
Rosemary Beach, on the Florida panhandle, is a sociable assemblage of homes woven together by sand paths and boardwalks. There are shops and restaurants, parks and gardens, a school, post office, and town hall. Rosemary Beach is like countless bucolic burgs across the country but for one key distinction. As towns go, it’s practically brand-new, established a decade ago on 107 seaside acres. It was just this blend of new homes in a tight, traditional layout that drew Jeanne and Alex Krumdieck to Rosemary Beach. “I loved the concept that you could go there and not get back in the car until you left,” says Jeanne.
The Krumdiecks built a 2,200-square-foot home on a corner lot, a few minutes by flip-flop from the beach. Alex, an architect, designed the house; Jeanne, an interior designer, furnished it. The husband and wife are partners in the Birmingham-based architecture and interior design firm Krumdieck A + I. “We take a holistic approach,” says Jeanne, referring broadly to the firm, which pairs architects and interior designers on most jobs. “The exterior relates to everything on the interior, and the interior relates to exterior views.”
Collaborative Creation
The result of their collaboration at Rosemary Beach is a sun-drenched getaway with solid bones and a handsome mix of white stucco and dark woodwork. They chose a Dutch Colonial look reminiscent of nineteenth-century architecture of Bonaire and Curaçao in the West Indies. In front, where the space is tighter, the entry porch roof, propped up by four square stucco columns, dips down to single-story height for a more human scale, while the rear of the home rises to its full two and-a-half stories, with rows of balconies smiling down on a swimming pool. Shaped parapets tower up at the gable ends. All around, brackets of rustic, naturally finished cypress jut out from the cool stucco. Hand-hewn cypress shingles clad the roof.
The richness continues inside, where earth tones color the walls, salvaged wood adds warmth, aged barn board lines ceilings, planks milled from river-bottom cypress wrap the walls of a second-story den, and random-width vintage oak boards cover floors. To maintain the floor’s texture and patina, the Krumdiecks left it mostly unfinished, simply knocking off the rough edges and applying wax. “It’s beautiful and very practical,” says Jeanne. “You can track sand on it, and because it’s not highly polished, you can’t tell. If it does get scratched, that just adds to the patina.” Plus, she says, it feels good on bare feet.
Hot Property
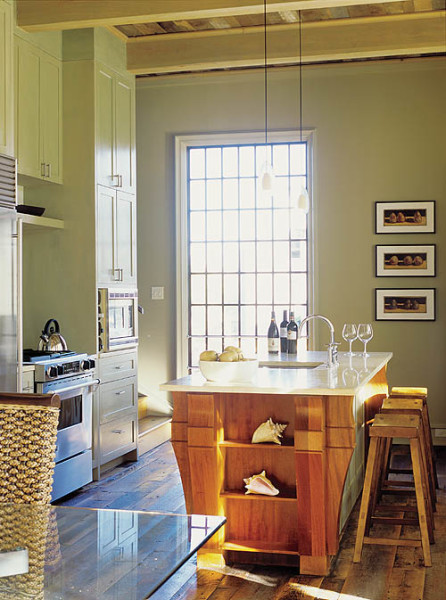
The kitchen has a light, contemporary feel, with a custom-made island topped in Jerusalem limestone.
Like the best traditional homes, this one addresses the local climate, which is dominated by heat, humidity, and the occasional hurricane. Deep eaves block the potent Gulf Coast sun, while inside high ceilings lift the heat. French doors fling open, allowing breezes to flow across rooms. Open balconies provide a place for shady respite. And, in a nod less to tradition and more to the latest in construction technology, there is a lot of glass.
“Sunlight was a huge part of our design consideration,” says Jeanne. “We didn’t want a dark, dreary beach house. We wanted to have as much openness as possible. When you’re inside, we wanted you to still feel a part of what was going on outside. To me, that’s essential to the Rosemary Beach experience of neighborliness and people passing on the boardwalks.” Casement windows let you “hear, see, and smell the outdoors.” As for the hurricanes, the stucco-covered concrete block walls and Kolbe & Kolbe windows are built to withstand high winds and flying debris.
Neither Jeanne nor Alex is a strict traditionalist. “I’m more of a minimalist at heart,” admits Jeanne, who uses modernistic touches in the rooms to freshen and simplify. “Modern life can be hectic and cluttered. My desire for more clean-line contemporary elements is a way of reaching out: If I can do that in my home, maybe I can also do it in my life.” In the living room, for instance, are a tidy sofa and chairs and a limestone fireplace with no mantel to collect tchochkes. The sink in the powder room is a sleek custom-designed piece made from wenge, an exotic hardwood.
Authentic Space
Although their tastes are flexible, neither spouse bends when it comes to authenticity. Even if it’s a matter of money, says Alex, “I am usually willing to do with less than sacrifice quality.” Rather than double-paned windows with snap-on muntins, he specified custom-made true divided light windows, reducing the muntin pattern to make them look more delicate. They hired a contractor who, instead of smearing stucco directly on the exterior block, applied three-coat stucco on lathe to prevent the mortar joints between blocks from telegraphing through the surface. “We wanted to be as true to the techniques and materials as possible,” Jeanne says.
“The problem with many new homes,” explains Alex, “is that traditional elements or pieces are simply applied or used without taking into account the scale of the space, and the homes no longer become welcoming—just decorated volumes.”
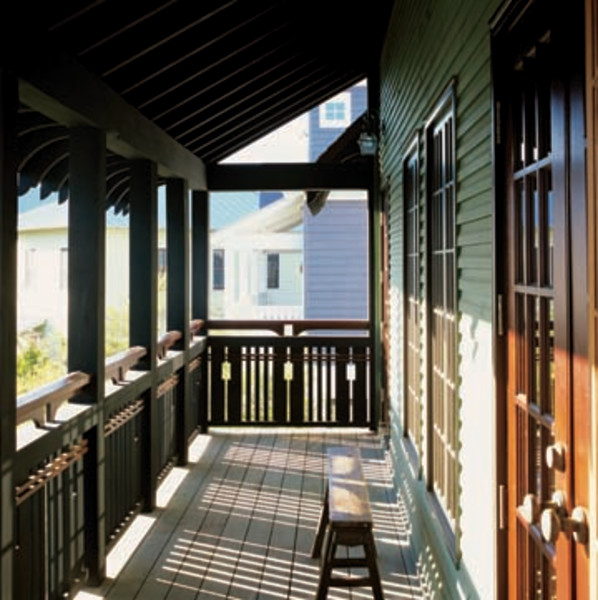
Open balconies offer a place to relax and take in the sea air.
With creativity and slavish attention to detail, the Krumdiecks achieve quite the opposite. Everywhere you turn something unique catches the eye. Alex custom-designed many otherwise standard elements: a pair of elegant wooden front doors, a cypress railing with mahogany accents, a mahogany kitchen island topped with a slab of Jerusalem limestone.
There are other pleasant surprises. At night, from the boardwalk, a tall sliver of a window on the main stairway wall glows like a lantern thanks to an interior fixture and yellow walls. On another staircase, this one a steep and narrow set of steps leading to the third-floor loft, Alex wrapped the stair treads around the wall, expressing their primary function while also creating a row of shelves.
One final example of what makes this house-and its designers—stand out from the crowd is the chimney. Its pure white stucco form aims heavenward-dynamic, iconic, a thing of both beauty and function. Explains Jeanne: “Alex wanted every elevation to say something, and yet they all needed to speak together. It would have been easy to ignore the chimney, but instead, there’s probably more detail there than anywhere.”
Logan Ward is a freelance writer and editor living in Staunton, Virginia.




