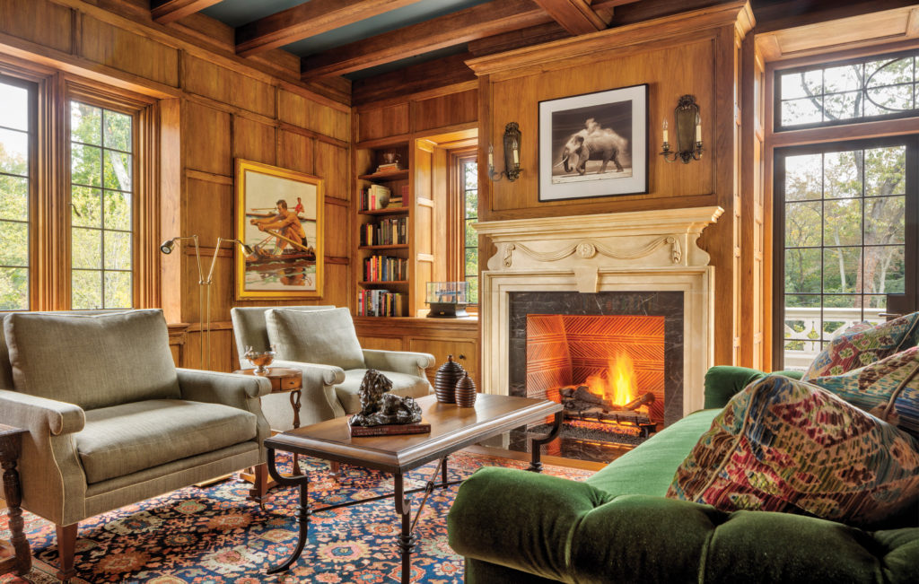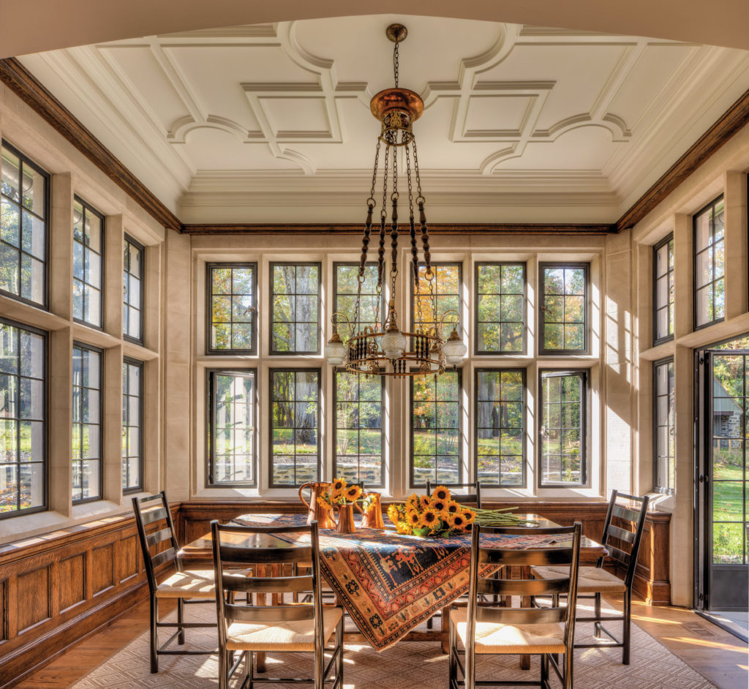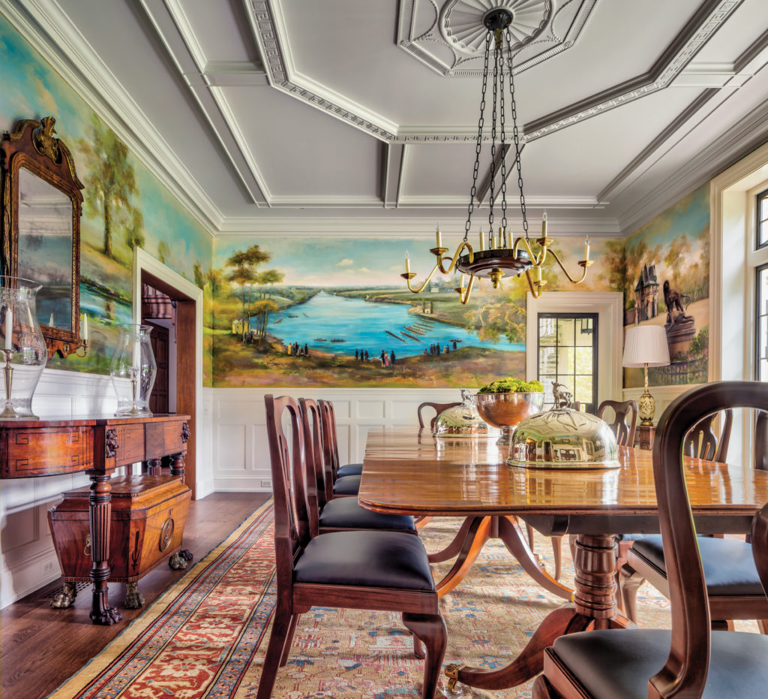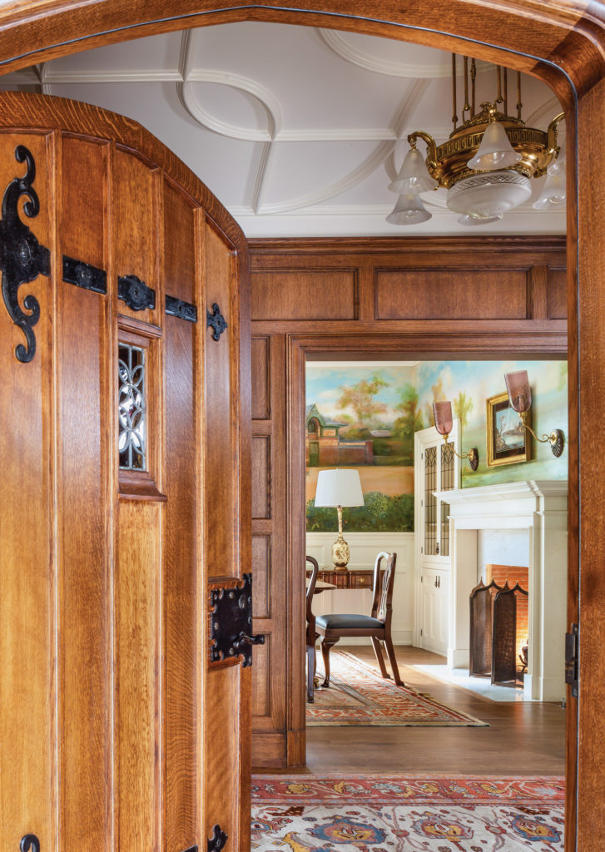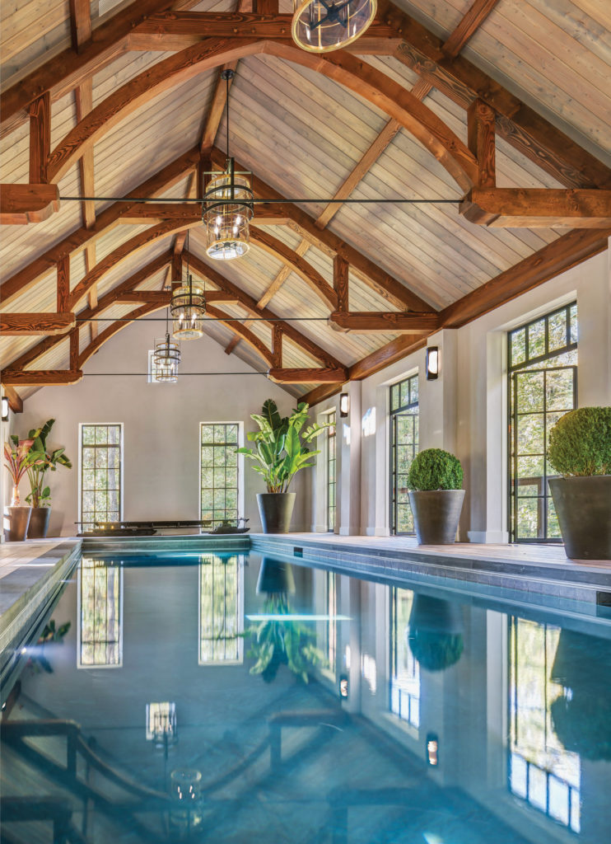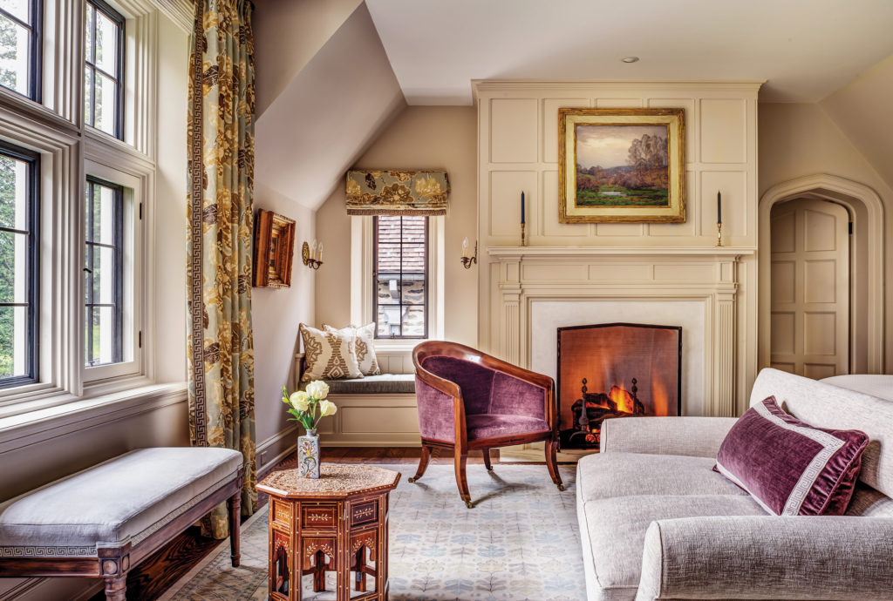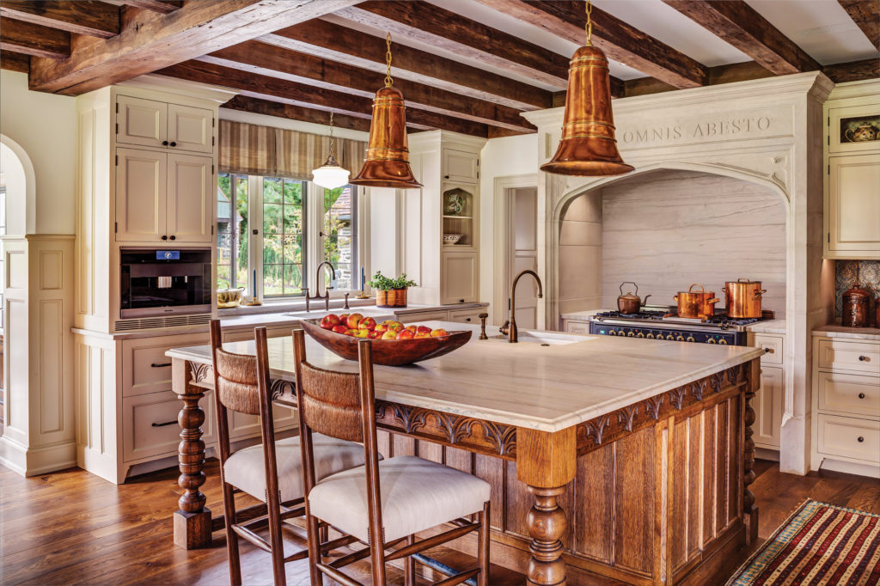Perched atop a hill, on Philadelphia’s venerable Main Line, a new Cotswolds-style cottage presides over eight acres in a peaceful, park-like setting. (The Main Line is a reference to the railroad line built in the 1850s, and now refers to the city’s western suburbs.)
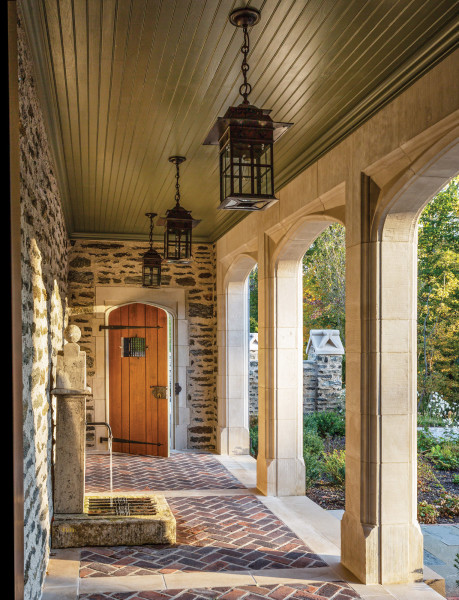
The limestone loggia with three arches has a herringbone-pattern brick floor and a French stone fountain. This door leads to the family car court.
Durston Saylor
“It’s a unique property, larger than is typical for that area, with many mature trees and an open lawn,” says architect John Milner, a principal in the eponymous firm based in Chadds Ford, Pennsylvania. “Our clients—a couple whose children are grown—have a real affection for the architecture of England’s Cotswolds district. It seemed liked a perfect match.”
The residence, adds architect Edward Wheeler, a senior associate in the Milner firm, is an American interpretation of the classic Cotswolds style, and also takes stylistic cues, in part, from fine homes designed in the early 20th century by such Philadelphia firms as Mellor, Meigs & Howe.
The two-story house looks as though it has been a landmark for generations. Its T shape allows natural light to be brought into every room. “The site is very important, and we wanted it to be enjoyed as much as possible even from inside,” Milner says. Wheeler adds that “the house fits into the landscape, just like a Cotswold cottage does.”
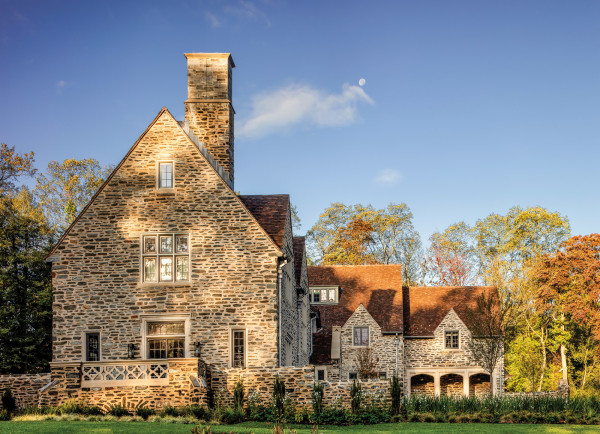
Located on Philadelphia’s old Main Line, the T-shaped, English Cotswolds-inspired cottage is built of mica schist stone, with door and window trim and other architectural details in limestone.
Durston Saylor
Milner says that the “rambling plan” and multiple windows give glimpses of exterior details, such as steeply pitched gables, the aesthetically pleasing alignment of clay roof tiles, and chisel marks in the stonework, all designed to delight.
The residence is sited in the middle of the property and is reached by way of a discreet drive on the perimeter at one side. The house is made of locally quarried mica schist stone and has hand-tooled limestone detailing.
“Much of the English Cotswolds masonry is made of limestone that’s a soft gold color,” Milner says. “But that particular stone is not available in this area, so we used the mica schist, which is a darker gray, to re-create the linear Cotswolds character. It works well with trim in Indiana limestone.”
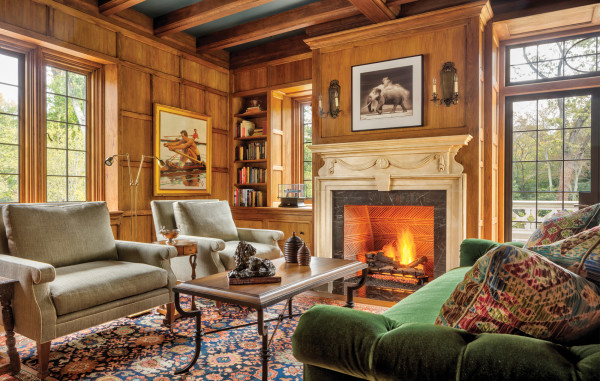
The library is paneled in butternut. The fireplace firebox is constructed of roof tiles, cut and laid on edge in a herringbone pattern
Durston Saylor
The limestone was hand carved to contribute to the timeless quality of the cottage. “The mason set up a tent workshop on the property, and dressed the stones by hand with chisels, which creates the incised, parallel lines,” Milner explains.
Wheeler notes the top of the chimney is made of mica schist that was worked to a smooth finish, and it has a tooled limestone cap—craftsmanship that “adds character and age.”
The cottage, which has a timber-framed porch facing the lawn, gabled parapets, dormers, a three-arch limestone loggia, and sweeping roof “eyebrows,” remains true to the English roots of the style that inspired it.
The windows, with the exception of those in the breakfast room, are made of wood with leaded-glass cames; the hardwood floors are fabricated from large white- and red-oak trees harvested from the property.
The front entrance, Milner notes, “does not announce itself; there’s no big portico. You enter through beautiful, English-style gardens designed by mid-Atlantic landscape architect Jonathan Alderson.”
It’s the subtle details that conjure earlier times. The front door, made of quarter-sawn white oak with wrought-iron strap hinges and a leaded-glass window, opens to a hallway with a ceiling decorated with ornamental plasterwork in a style that dates to the Elizabethan era.
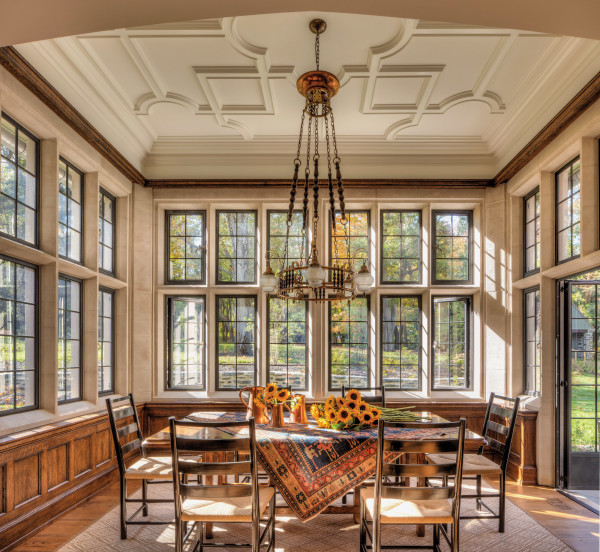
Off the kitchen, the breakfast area looks and feels like a solarium. Steel windows in this room are trimmed in limestone inside and out. An antique chandelier from Carlos de la Puente Antiques becomes the a show- piece in the room.
Durston Saylor
“We used a different style of plasterwork for the ceilings in the entry, the dining room, and the breakfast room,” Wheeler says. “Some of the other ceilings are beamed.”
The library, which Milner says is where the owners, both avid readers, spend much of their time, serves as a family room and living room. It is paneled in butternut and features a beamed ceiling. Like the others in the house, the fireplace’s firebox is made of roof tile, which were cut and laid on edge to create an intricate herringbone pattern.
The cottage’s grandest space is perhaps the dining room, which has an elaborate ornamental plasterwork ceiling and a wraparound, painted-on-canvas mural by local artist John J. DeVlieger. It depicts scenes of Philadelphia’s Fairmount Park.
“The client regularaly rows on the Schuylkill River, so this has special significance for him,” Milner says.
The English country theme is carried through in comfortable, family-friendly rooms. Interior design is the result of a close collaboration among the architect, clients, and interior designer Barbara Gisel, and the homebuilder Pinemar.
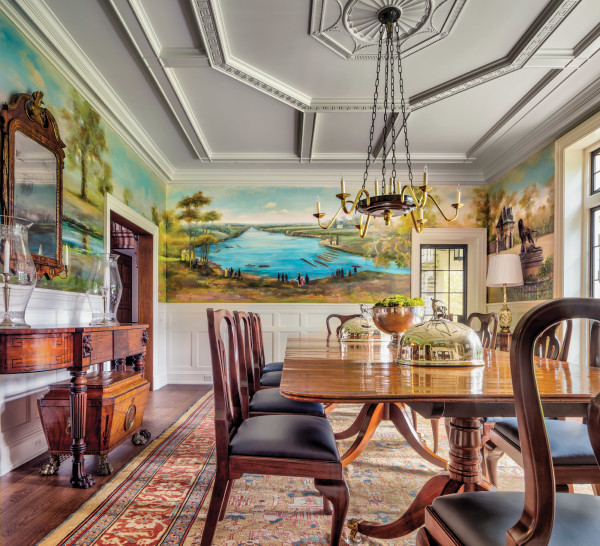
In the dining room, a mural depicting scenes of the city’s Fairmount Park wraps around the four walls. Ornamental plasterwork embellishes the ceiling.
Durston Saylor
The wooden central kitchen island, designed by Wheeler, is decorated with hand-carved medieval elements. The range hood is a limestone structure that looks like a fireplace mantel and carries the family’s motto Timor Omnis Abesto, which, translated from the Latin, means “let fear be far from all.”
The adjoining breakfast room feels like a solarium, as it features tall, steel windows that have limestone surrounds inside and out. “Figuring out the limestone was super tricky,” Wheeler says. “We had to cut each mullion in half and insert a steel structure between so we could add insulation. And, needless to say, everything had to line up precisely.”
The property also has a wood-frame pool house, styled after the original late-19th-century stable it replaced, and also a small, gabled, board-and-batten garden house—its porch a favorite sleeping spot for the family’s black Lab.
Architects Milner and Wheeler say the owners can’t spend enough time in the house. “After they were away for the summer, they sent us a note saying that they were so happy to be home,” Milner says.
Resources
architect John Milner Architects, Chadds Ford, PA: johnmilnerarchitects.com
interior designer Barbara Gisel Design Haverford, PA: bgdltd.com
builder Pinemar Inc., Ardmore, PA: (610) 649-5075
wood windows Lepage Millwork lepagemillwork.com
steel doors and windows Hope’s Windows hopeswindows.com
wood exterior doors Historic Doors historicdoors.com
garage doors Artisan Custom Doorworks artisandoorworks.com
decorative plaster Felber Ornamental felber.net
chandelier Carlos de la Puente Antiques delapuenteantiques.com
stone Michael Addesso Marble and Granite World addessomgw.com
tile Devon Tile & Design Studio Inc. devontileinc.com
hardware Heritage Metalworks Ltd. hmwpa.com



