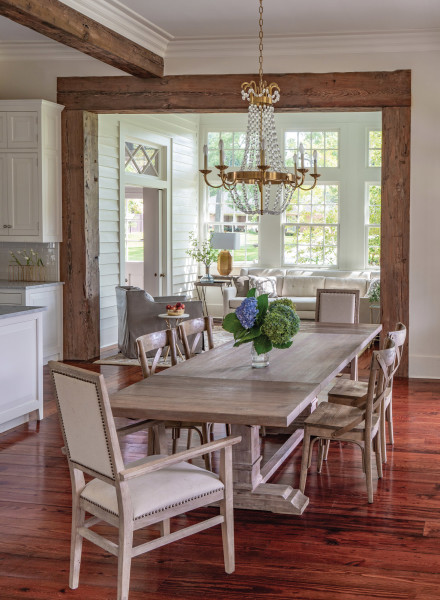
Antique beams were left exposed for a rustic feel.
Eric Roth
In the bayou country of Louisiana, “porch life” is as much a part of the cultural fabric as sweet tea and Zydeco. So when J. Everett Schram, AIA, principal of Baltimore-based JE Schram Architect, LLC, was hired to design a family home at the edge of a coulee, or bayou, in Lafayette, Louisiana, he knew porches would be central to the character
of the house. He also wanted the house to speak in the historic vernacular language of the region.
We wanted to make it feel like it may have been the original house on the property . . . as if it pre-dated the neighborhood,” Schram says.
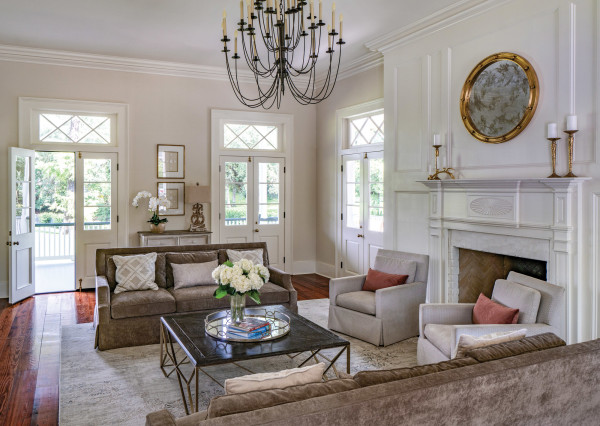
A series of Annabelle doors lead from the living space to the porch, which runs the length of the home.
Eric Roth
The result is Maison Coulee Mine, a just-under-5,000-square-foot Southern belle of a home, built in the Acadian and Creole vernacular for a young, modern family of six. It evokes the feeling of a traditional farmhouse—timeless, old, and beautiful, without feeling stodgy—and is wrapped with more than 1,800 square feet of porches.
“This house is designed to have a different zone of porch for every part of the day,” Schram says.
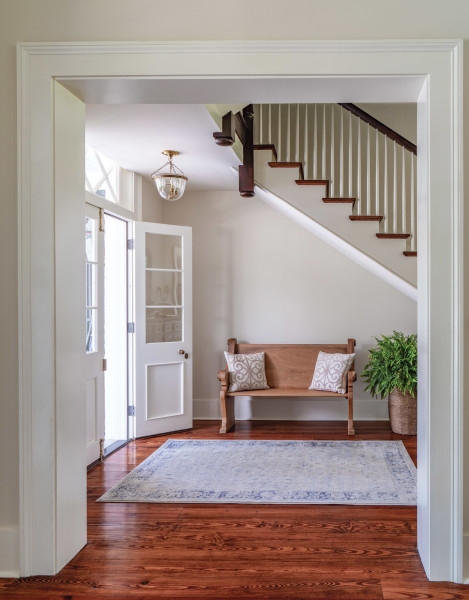
Moldings and trimwork are simple, echoing the design of original cottages in this area.
Eric Roth
Maison Coulee Mine evokes the soul and spirit of its Louisiana location in a number of ways, most obviously by its orientation facing the water. The house’s driveway leads up to what is actually the “back” door, while the more ornate “front,” with its many French doors and arched central transom, faces the backyard, toward the water. Schram explains that historic Louisiana plantations typically fronted rivers or waterways, which were the main routes for trade and travel.
With its primary side facing the water, Maison Coulee Mine is “paying homage to the history of Louisiana’s old, large country houses,” Schram says. “Putting the grander façade in the back meant that only people who were invited to see it would get to.”
Louisiana’s hot and humid tropical climate was also a major influence on Maison Coulee Mine.
“How the house is sited and designed had to take into account all the important local-climate conditions,” Schram says.
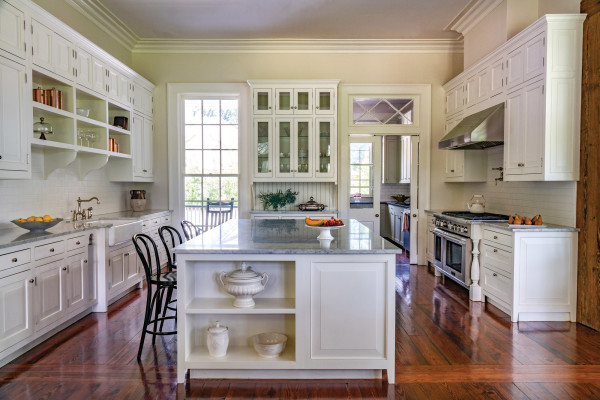
The kitchen is kept clean and classic with period touches such as a farmhouse sink and a built-in china hutch.
Eric Roth
For instance, the house is raised on piers so air can circulate under it. Large, deep overhangs provide shade. There are 12-foot ceilings, and French doors and windows are aligned across the house for cross-ventilation.
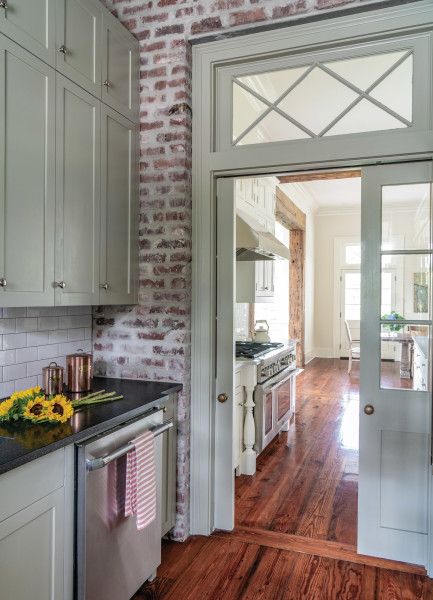
Pocket doors separate the butler’s pantry from the kitchen.
Eric Roth
“It feels very cool in there all the time,” Schram says, and the homeowners, Tommy and Melody Voitier, echo that.
“Even in the Louisiana heat, the way that the house is built and the way that the porches are situated, there’s almost always a constant breeze,” Melody explains.
Other elements of the house pay homage to Louisiana history, too. The “owner’s cottage,” which contains the master suite’s bedroom, bathroom, sitting room, dressing room, and private porch, is attached to the main house but is meant to evoke an earlier date, as though the main house was added later.
While the larger main house has dressier Creole-style details, the owner’s cottage suggests a humbler house that had Acadian roots, with rustic features like simpler, flatter moldings, chunky, tapered rafter tails, and smaller windows with small divided lights (glass panes): large glass panes historically were a sign of wealth and status.
“The idea is that the house looks like it had evolved over time,” Schram says. “We’re trying to imply that an addition came later as the family may have gotten wealthier, and they built in a sort of vernacular progression.”
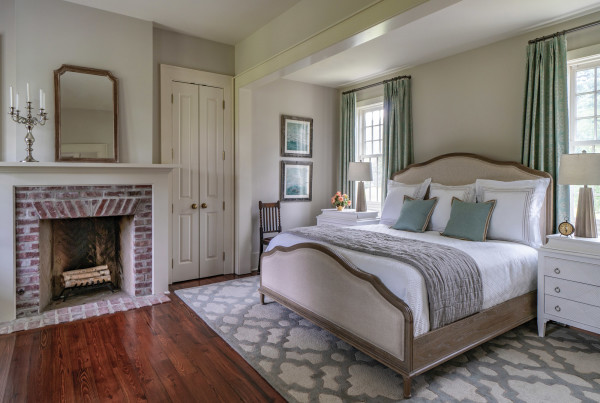
In the master bedroom, the fireplace surround is made of reclaimed bricks.
Eric Roth
An Illusion of Being Built Over Time
The design inside also conjures the feeling of an evolved old home. For instance, to create the look of having “removed” an old wall between a dining room and parlor, a huge, antique cypress beam was added in the ceiling between the kitchen and dining-room space. On the floor directly below the beam, there’s a section of antique pine to make it look as though a wall had been removed and the floor had been patched.
The house also features redwood siding, reclaimed bricks that came from New Orleans, reclaimed wood and mahogany doors, and antique pine floors.
Other elements of the house make it eminently livable for both the homeowners and guests, most notably the large kitchen and a separate scullery that houses the refrigerator, pantry, an additional sink and dishwasher, and smaller kitchen appliances. There’s also a private guest suite.
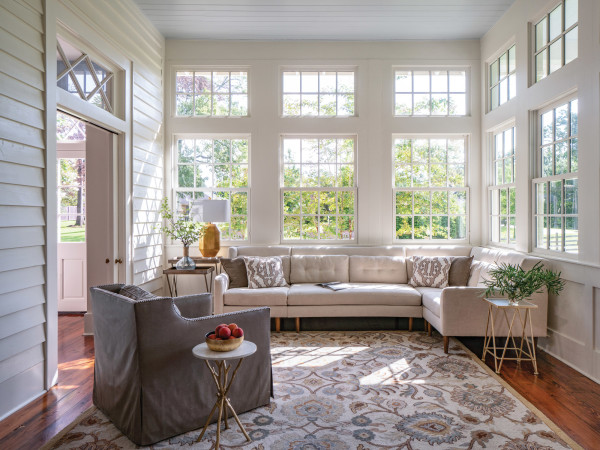
A sunporch is brightened with eight-over-eight windows.
Eric Roth
Then, of course, there are all those porches, 12 feet high and 12 feet deep, wrapping around the house. Each takes into account the climatic conditions and the sun’s positioning throughout the day. An entry porch faces the motor court, and a front porch in the backyard stretches across the house from end to end. On one end is a screened porch with an outdoor fireplace, while the other end transitions into a glassed-in room. The porches are all big enough for tables, chairs, toys, and swings.
“They are basically outdoor living rooms,” Everett Schram says.
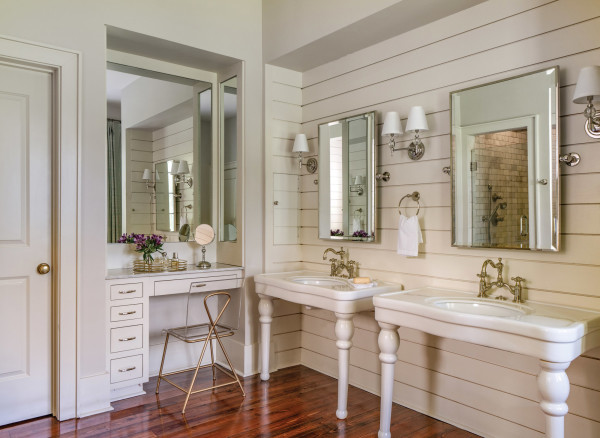
Generous console sinks join shiplap in the master bath.
Eric Roth
Those are perfect spaces for the family time that the Voitiers and their four children cherish.
“Our family is our life’s greatest work—what we are building and creating as we go—and we value the memories that are being made in this home,” Tommy Voitier says.
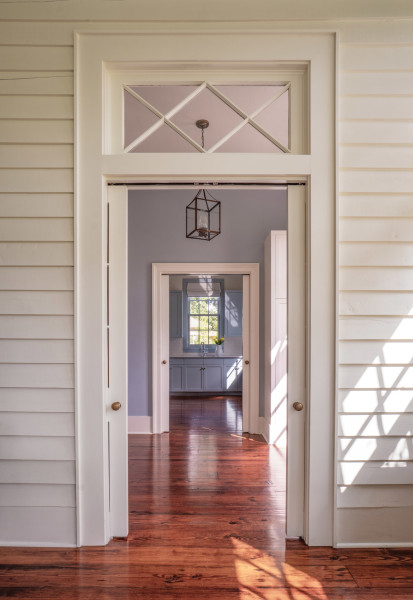
A simple transom over the doors brings in extra light.
Eric Roth
A Nod to a Master
A. Hays Town was a master of southern Louisiana architecture throughout his more than six-decade career, and his work reverberates throughout the region, both in the homes he designed and through countless architects influenced by his work.
Town’s work was rooted in the interplay among Louisiana’s mix of cultures, including colonial French and Spanish, Acadian or Cajun, and Creole. Among those who count Town as an inspiration is Schram, and that’s apparent in Maison Coulee Mine and its sensitivity to Louisiana history. Schram says Town’s homes—frequently built with reclaimed materials—often have a cobbled-together look, as though they have evolved over time.
“This house is kind of a nod to that same tradition,” Schram says.







