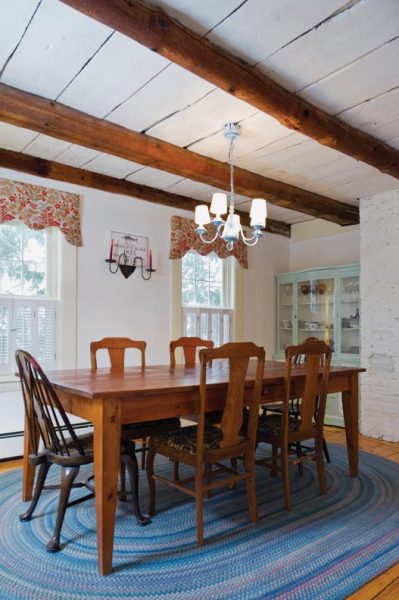
Exposed beams in the dining room offer clues to the house’s original configuration.
In my early 20s, I lived in Washington, D.C., and frequented the Natural History Museum, my favorite of the Smithsonian’s collection of museums along the National Mall. As luck would have it, I found myself working there in 1991 as part of a decorative painting team. Because the museum was open to the public during the day, a lot of our work was done after the museum closed. We had the run of the place, and would take coffee breaks while wandering through the darkened rooms, looking at the collections. Strangely enough, we were trusted around the priceless artifacts that were being readied for the exhibit. This may have been when I found out what anthropology was, and that I loved it.
After a decade, my love of anthropology and solving mysteries resurfaced, thanks to our disaster of a house, which was so structurally compromised that it sat on the market for a year before anyone was willing to take a chance on it. But when the selling agent casually inferred to me that the house may have been older than its ballpark date of 1800, I was hooked.
No one had ever researched the house’s history or worried too much about its structure, as far as I could tell. Because it has been changed so much over the years with no apparent attempt to preserve its original character, I’ve learned much more about its history than I would have through a previous owner.
On the Record
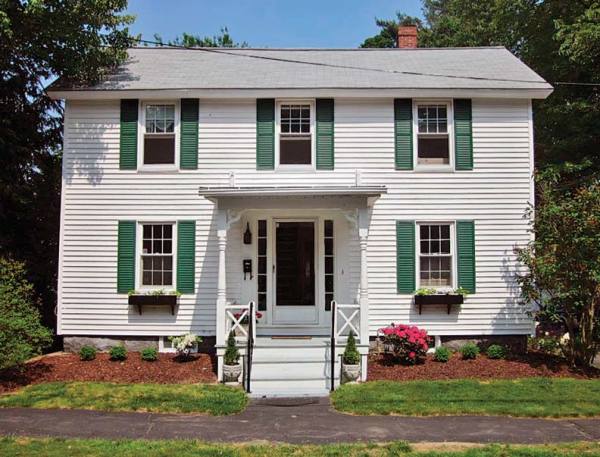
The Federal house in Exeter, New Hampshire, was augmented with a Victorian-style porch, likely in the 1860s. (Photo: Kerry Baldridge)
In tax records, our house is recorded as having been built in 1800. After living in it for a few months, it became evident that the house is old, but there didn’t seem to be any way that it was built in 1800—but it definitely seemed to have been built before 1850. While most of the house had been updated with a combination of linoleum, wall-to-wall carpet, and paneling that kept its history well-hidden, the interior of one bedroom closet had been left so completely untouched that opening its door was like looking into a time capsule. Huge hand-hewn wooden timbers revealed a house that was built before 1850, when stick-built houses were made possible by the availability of standardized dimensional lumber. In addition, the closet’s walls are covered by split-board lath, which was widely used throughout the Federal period up until about 1850.
There’s also the fact that the house is located on a street that didn’t exist before the late 1850s. According to an 1802 map I obtained from the Exeter Historical Society, our house would have been in the middle of Jabez Dodge’s cow pasture if it were in its current location in 1802. Through the Rockingham County Registry of Deeds, I was able to easily follow the ownership back to 1858, but there it dead-ended.
On the deed dated April 16, 1858, I discovered that William C. Clark sold a piece of land to John and Maria Morse on “a new street.” Aside from the fact that this deed’s date didn’t line up with the tax records or the physical evidence, there also wasn’t a house on the lot that Morse bought. If there were, the deed would have said “a piece of land with the buildings thereon,” but instead it says “a piece of land situate in said Exeter.”
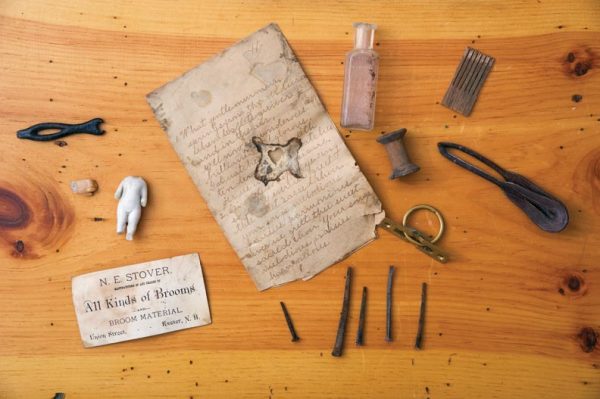
Artifacts uncovered in the house include owner Nathan Stover’s business card, handwritten lyrics to an 1860s song called “The Birds Awakening,” a variety of cut nails, and a Federal-era ring pull.
The conclusion might be that either Clark or Morse then built a house on the lot, but the physical evidence suggested that the house is older than 1858. I mulled over other ideas like, “It must have not been on the 1802 map because it was a barn at the time, and barns weren’t always included on maps,” or “It was a farmhouse on a cow path that wasn’t considered important enough to be included on the map.”
The house is a modest but classic hall-and-parlor Federal, with a front door flanked by sidelights and a Victorian-style porch probably added around the 1860s. I didn’t imagine someone would go to the trouble of including those details on a farmhouse that wasn’t worthy of being included on a map. Also, the other houses on our street are much more in line with Victorian architecture. As I learned more, I began to realize that the house might have been on the map, just in a different place. Once I realized that it could have been moved, our house started to make more sense, so I dove into the earlier deeds. What I found was a series of transactions that, when pieced together, ultimately told the story of a house that was moved in 1858.
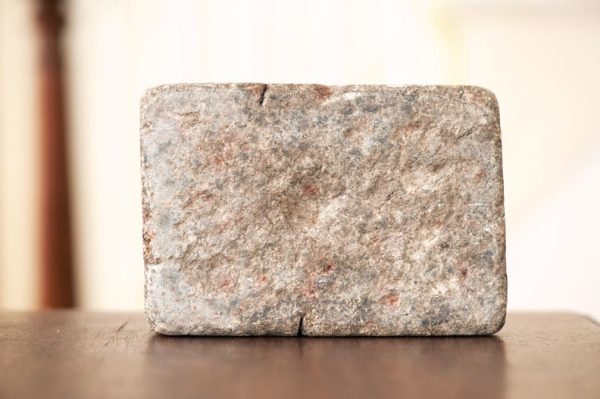
Kerry found this soapstone bed warmer on a beam in the basement.
In March of 1858, William C. Clark bought a parcel of land on “a new street” for $57. On April 15, he bought a house on Spring Street (next door to his own house), and one day later, he sold the same lot he had purchased the month before. I assume he bought the lot knowing that he would be able to buy the house and move it for the purchasers. It was easy to find the original location of our house because the deed gave an exact measurement from Clark’s house, which, thankfully, is still in its original location. He had bought our house from the estate of Sherburne Blake (who owned the property between 1823 and 1858) and moved it to the “new street” for a young couple named the Morses.
Exactly when our house was built is still a mystery, though. In 1823, Sherburne Blake bought the property at the corner of Spring and Front streets “with the buildings thereon” from Josiah Blake. But “buildings” doesn’t necessarily mean “dwellings,” so I’m still split on whether I think the house was built by Sherburne Blake in the period between 1823 and about 1830, or during Josiah Blake’s time between 1806 and 1823. Every once in a while, I stumble on a new piece of evidence that tips the scales in favor of one particular theory.
In one of the bedrooms, I took down some buckling plaster, which inadvertently revealed that an original post had been removed and plastered over using accordion lath. This places the update before the 1850s, when dimensional lath became widely available. While the time capsule closet has accordion lath as well, the posts there are intact, which suggest that the house was both built and remodeled between about 1800 and 1850. Josiah likely wouldn’t have built the house and then updated it in the short time he lived there. It seems much more likely that Sherburne did the updates between 1823 and 1847, when he died.
Chimney Conundrum
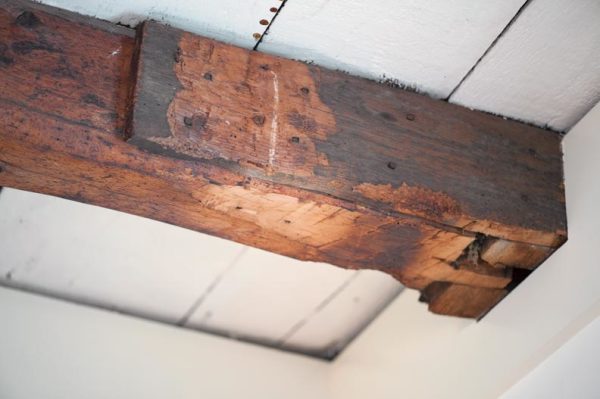
Scabs are visible on some of the dining-room beams, which were cut to modernize the house.
Just as much of a mystery as when our house was built is why it was built. While the three-bay hall-and-parlor plan was a common design, it lacks one element that would have made it habitable as a dwelling: a central chimney.
I measured and drew the underside of the house’s frame to better understand what its basic construction had to tell me. In doing this, I noticed that the middle section (or bent) of the house is 2½’ wider than the outer two bents, which could indicate that it was built to accommodate a center chimney. But the roof structure, which is often an easy way to see evidence of a chimney, doesn’t have any of the hallmark chimney framing, nor does the lath on the attic floor. However, a smaller central chimney could have been snaked through the roof framing without requiring additional chimney supports, and the attic lath appears to have been added during a later renovation.
While looking for information on central chimney sizes, I came across this passage in James Garvin’s book A Building History of Northern New England: “One will occasionally encounter a house whose frame consists of a series of evenly spaced bents, with no sign of accommodation at the center for a chimney or entry. This type of frame often proves to have started its existence as a warehouse or shop… Many such utilitarian structures were eventually converted to dwellings in the old coastal cities of New England, and deeper investigation of such an atypical house will often reveal that it began as a commercial structure.”
This bit of information led me to theorize that the house had started out as a joiner’s shop for the original owner, Josiah Blake (a joiner), and was converted to a dwelling by Sherburne Blake.

In the foyer ceiling in front of the staircase (top), Kerry discovered this Victorian-era wallpaper (bottom)—evidence that the stairs and ceiling were likely later additions. (Further evidence on the dining room ceiling hints at the previous location of the staircase.) (Bottom photo: Kerry Baldridge)
Layers of History
As we update the house, new evidence of its layered history is constantly revealing itself—we’ve found several types of early nails, boarded-up windows and doors, and old thresholds under newer walls. We’ve also found at least a dozen different wallpapers predating the 1960s.
When we opened up a part of the wall adjacent to the foyer and were able to see inside the ceiling, we discovered that it had been papered with what looks like Victorian-era wallpaper. This discovery, along with other elements like dimensional lath and circular saw marks, revealed that the stairs and foyer ceiling were probably added later. It’s easy to imagine that older wood was reused here, which could explain the presence of wallpaper, but I don’t understand why the paper was wrapped down over the old timber. Could it mean that the inside of the ceiling here was once exposed and wallpapered?
My favorite wallpaper—a pomegranate pattern—was hidden behind a piece of trim inside a closet in the old kitchen ell. The trim was clearly added after the wall was papered, and the wall above it had been papered and painted over several times. When I pulled down some crumbling plaster inside the closet, I found two additional walls underneath. Each was papered with one or two layers of wallpaper, allowing me to see a regression of wallpaper styles and technology going back to the early to mid-19th century. The innermost wall is composed of tongue-and-groove boards decorated with a cream-and-white acanthus leaf paper.
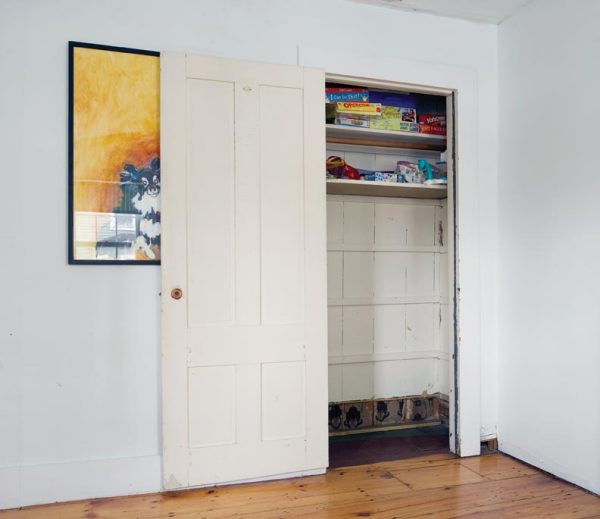
Inside this closet (top), Kerry discovered layer upon layer of wallpaper, including a pomegranate pattern underneath the trim (middle) and a cream-and-white acanthus leaf pattern hidden beneath several layers of plaster (bottom).
When we started renovating the bathroom adjacent to the wallpapered closet, we removed the drywall and found that the tongue-and-groove wall I had uncovered in the closet continued into this room, which was likely a pantry off of the kitchen. In this room, there were a total of six layers of paper. I haven’t researched the wallpaper yet, but I’m hoping it will reveal something about the age of the ell.
We also uncovered a time capsule of flooring when we removed the carpet in the kitchen ell. Under the carpet was linoleum painted red around the edges. While the linoleum seems fairly new (maybe 1960s), painting floors around the edges seems like an earlier trend. Maybe painting around the edges and then throwing a rug down was a cheaper way to give the room a makeover than laying new linoleum? The next layer was a 1928 Boston Globe (which included an ad touting lead paint as “the secret for saving your house”), probably to even out the floor or add padding. Next was an older linoleum pattern printed with birds, followed by a 1906 Boston Globe.
The last layer was a gold fabric with maroon filigree. It wasn’t bound or finished on the edges, and it covered the entire floor—I’m guessing it may have provided a nice touch to a modest Victorian-era parlor. The pine floors underneath had been painted gray with lead paint; we had them professionally restored.
By far the most bizarre discovery in the house was a fully intact, circa-1860 roof underneath the kitchen ell. When we were preparing to have the house insulated, I went into the attic for the first time. Entering from the second-floor addition, which was added above the kitchen ell in the first half of the 20th century, I could see the back of the main house’s roof, which was left frozen in time. The wooden shingles are still on it, and the two chimneys, one on each side, remain there inside the addition.
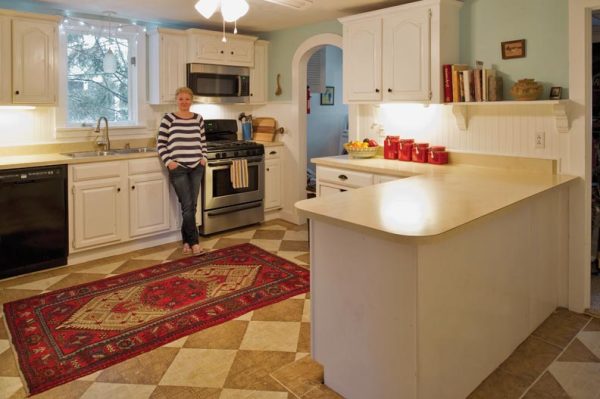
In the attic above the kitchen ell are two previous roofs. The first (middle) is fully intact and appears to date to the 1850s, while the shallower framing inside it (bottom) is likely pre-1820s. (Bottom photos: Kerry Baldridge)
It gets better. This is the turducken of roofs. When you go into a hole in the old roof, you see an even older roof. It wasn’t until recently that we came to realize what we were looking at—because the pitch is so low, it seemed much more like some sort of structural support for the common rafter roof above it. What I’ve come to learn is that this is the original hand-hewn and -scribed roof frame of the main house. The 1850s common rafter roof above it—built with dimensional, mill-sawn lumber—has been hiding and protecting this older one for 150 years and counting. The more I learn about timber frame construction, the more it reveals to me.
Before dimensional lumber became available, carpenters only had irregular logs to work with for framing, which required custom-fitting each mortise-and-tenon joint. Their hand-scribing is evident by the Roman numeral-like marks carved onto both members of a custom-scribed pair. When each scribed pair was assembled, the members with correlating marks were pegged together. When it was discovered that mortise-and-tenon joins could be cut with patterns to create uniform standards at the joints, the need for scribing each joint was eliminated. This changeover to the “square rule” of framing occurred during the 1820s and ’30s, which indicates that our house was likely built before that time.
Trying to piece together the origins of an old house requires turning the clues and facts this way and that until a picture emerges. My handful of working theories comes in and out of focus with each new piece of information. I’ve learned a lot, but I know that my house has much more to tell, as long as I listen closely.
Online Exclusive: Learn more about Kerry’s discoveries and theories on her blog.







