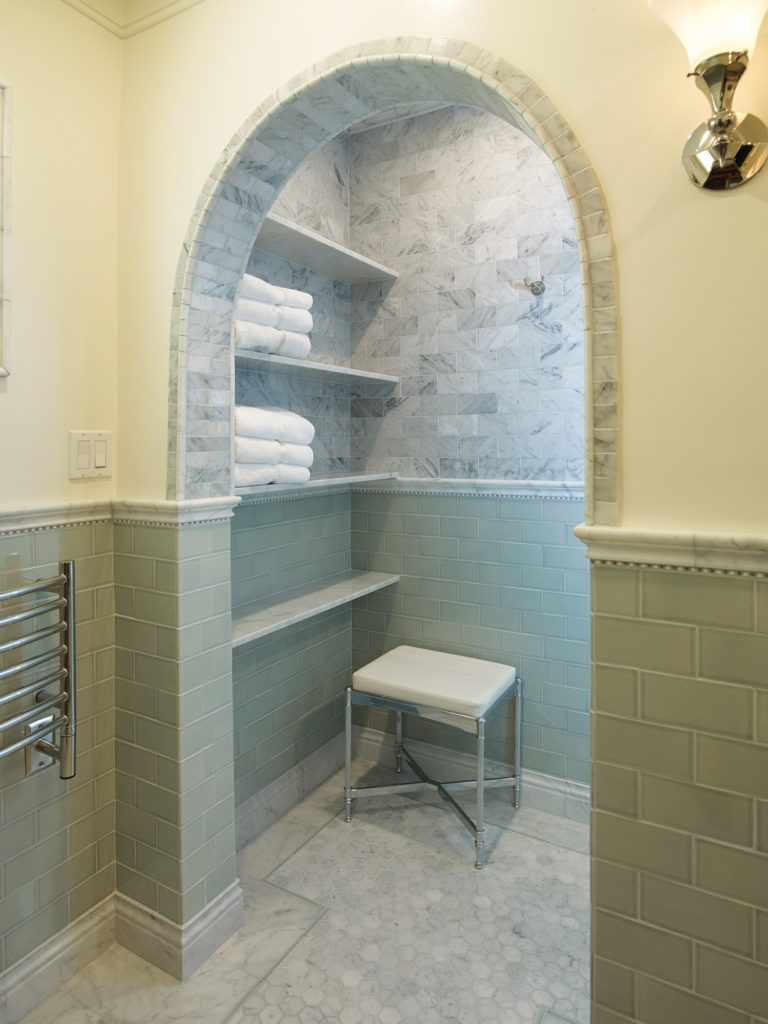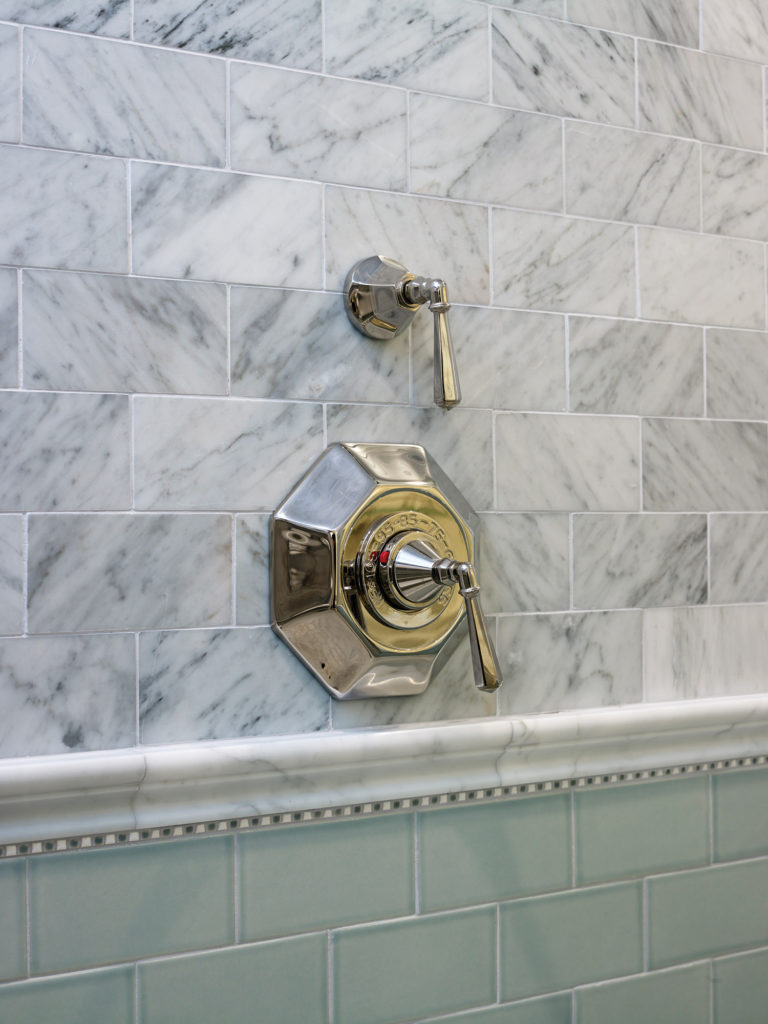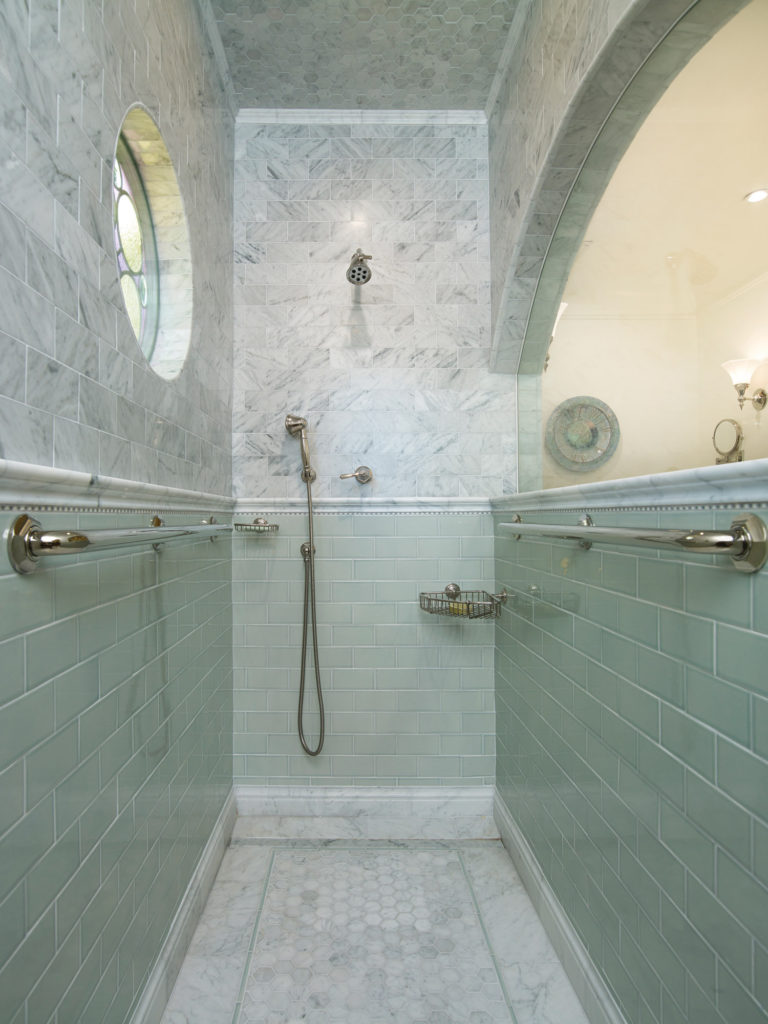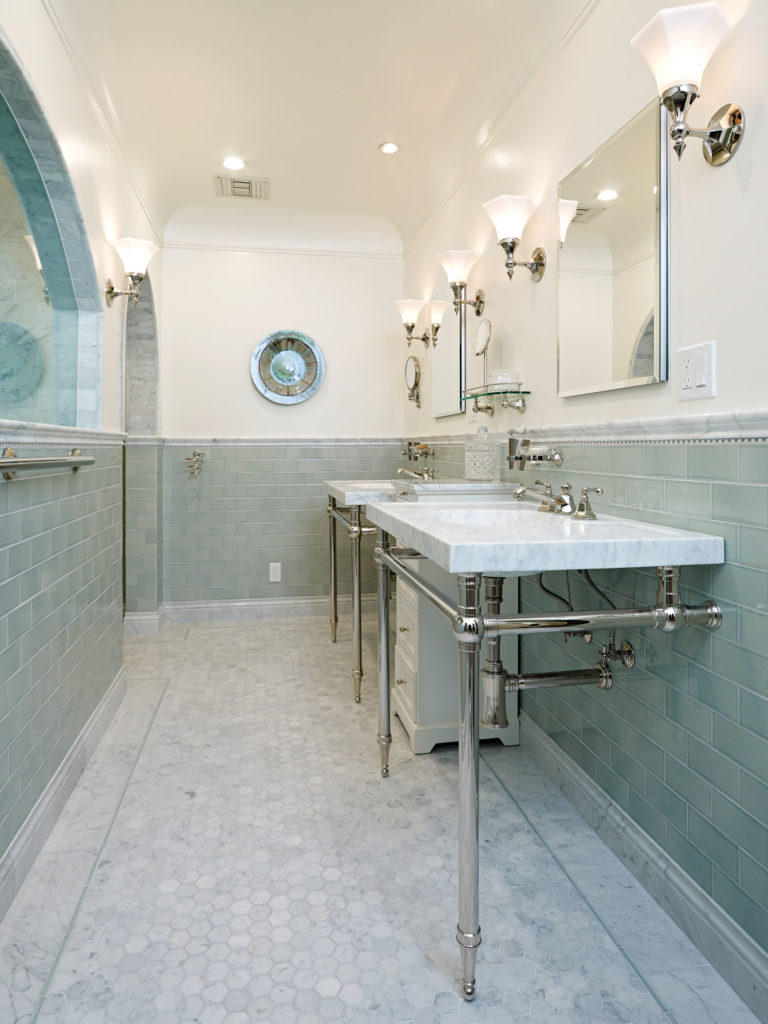Did you know that Frank Lloyd Wright had a client who used a wheelchair? Long before the Americans with Disabilities Act, Wright used accessibility and “universal design” principles to design a fully functional house that nevertheless, and without compromise, looks like the Usonian model it is. The house in Rockford, Illinois, was designed in 1949 for disabled WWII veteran Kenneth Laurent and his wife, Phyllis; the couple delighted in living here for 60 years.
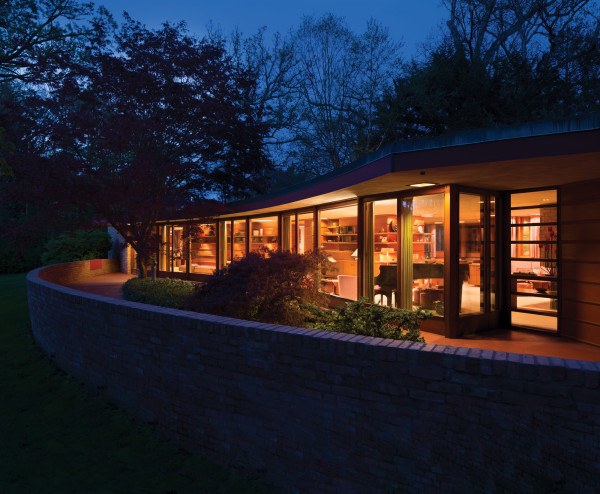
The Laurent House has a hemicycle design. Chicago common brick and red tidewater cypress are the principal building materials. The main entry is under a carport. The National Register-listed house is open for tours: laurenthouse.com
Nels Akerlund
An exception then is more mainstream today. OHJ readers are part of the subset of homeowners who, when making changes to an existing house, consider not only style aesthetics but also the historical record embodied in an old house. We save original elements; we work toward design compatibility and appropriateness of materials. Efficiency and sustainability, too, have become considerations, for practical reasons involving long-term costs and comfort. Before you add on or undertake a renovation, you should include another category in your design approach: functional use for yourself and others, now and in the future.
Universal Design—easy, healthy, friendly—considers the wide range of human sizes and abilities. Product and environment design should serve the greatest number of people, safely and comfortably, by making everything as accessible as possible without the need for further adaptation or specialized design.
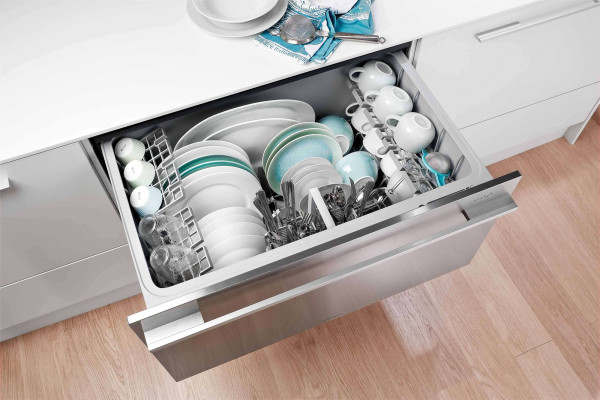
Fisher & Paykel sells ergonomically designed, single and double dishwasher drawers that are accessible and don’t require bending over.
Universal Design (aka inclusive design or lifespan design) doesn’t require ADA compliance or the costs that come with that. Few people will need to use a wheelchair long-term, but all of us have temporary or permanent challenges. (And, given an aging population, resale value of more accessible houses is sure to rise.) Universal Design principles and guidelines are as intuitive as they are practical. Basically, Universal Design allows for flexibility, is easy to understand, communicates necessary information to the user, lowers the need for physical effort without fatigue, and offers a tolerance for error—minimizing hazards and also the consequences of any accidental or unintended action.
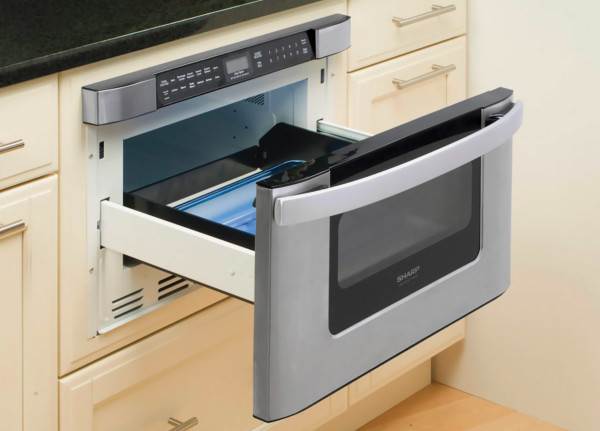
Pullout microwave ovens open with a touch and are easy to use; this 24″ model is by Sharp.
Courtesy Crown Point Cabinetry
Universal Design benefits everyone, not only the disabled, but also children, short people, someone recuperating from surgery, the mom who can never find her reading glasses and an active grandpa with diminished hearing. A curb cut mandated for wheelchair use also makes life easier for bicycle riders, parents pushing strollers, and delivery guys with dollies. The same holds true inside the house; well-lit hallways and a landing spot for hot food just out of the microwave are safer for all. Old houses offer some Universal Design solutions of their own: Colonnades and pocket doors already provide wider access between rooms. Mid-century ranches, now historic, have rooms all on one floor.
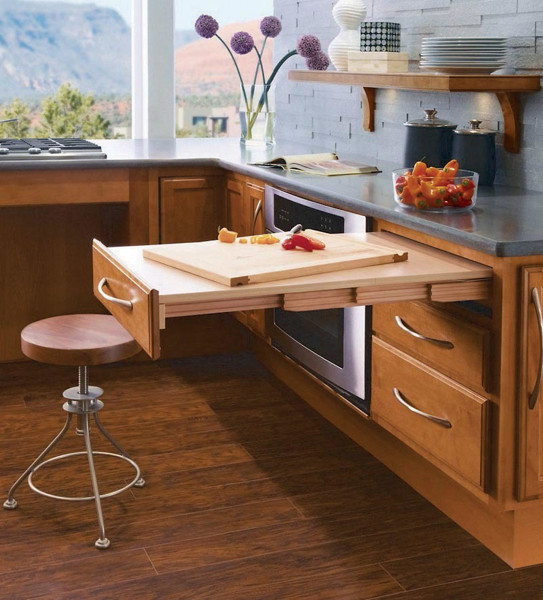
Passport Base pullout table extends at a good height; the company also offers pullout, base-cabinet pantries.
Courtesy Crown Point Cabinetry
If you are adding on or undertaking a major renovation, it just makes sense to consider accessibility in the design. Often the adaptation is almost imperceptible and adds little or nothing to renovation cost. A wish list might look like this: one entry to be at grade and protected from the elements; a seated kitchen workstation; knee space at sinks; use of dishwasher drawers and pullouts/pulldowns; lowered electrical switches; wider openings or doorways; minimal level changes; full bath on the main floor; wood blocking in walls for future grab bars; light sensors.
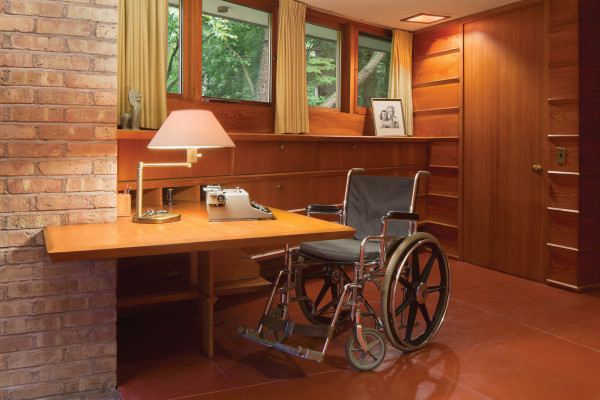
Except for a piano, all the furniture was designed by Wright or his apprentices.
Nels Akerlund
Because the kitchen is all about function—and holds potential hazards—it’s an important room to make more universally accessible. The kitchen should be on the main floor, without thresholds. Flooring should be slip-resistant and easy on the feet. Multiple countertop heights accommodate taller and shorter people as well as those who use a chair. Go beyond minimum clearances whenever possible. Find a designer with ADA training or an aging-in-place certification.
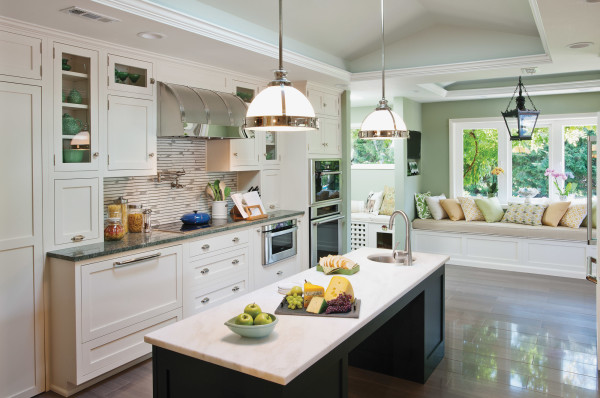
Good lighting, maneuverability, and well-placed appliances are practical solutions for an accessible kitchen enjoyed by all members of the household.
Courtesy Crown Point Cabinetry
A New Kitchen
It started with a simple request: Create a kitchen design for a wheelchair-bound occupant—without the obvious appearance of universal accessibility. The designers at Crown Point Cabinetry in Claremont, N.H., responded with a traditional space that meets all requirements. A chair-compatible island is centered between wide aisles. Ovens and refrigerator drawers are set into lower cabinets. One-hand faucets and a pot filler at the rangetop are easier for everyone to use. Toe kicks are higher than usual; one area incorporates a storage drawer that opens and closes with a tap. Double doors with no threshold open to a hidden laundry.
AGING IN PLACE
“The ability to live in one’s own home safely, independently, and comfortably, regardless of age, income, or ability level.” Adaptations are made as occupants grow older. Preventing falls is the goal of many modifications that involve tripping hazards, support, and lighting.
ADA COMPLIANT
A reference to requirements set by the American with Disabilities Act (ADA) of 1990. Accessible Design focuses on the needs of disabled people, including those who use a wheelchair. ADA is not a building code but rather a civil-rights law, which often requires accessibility in public buildings and business offices regardless of their age. Strict compliance may not apply for private residences.
The Sink Question
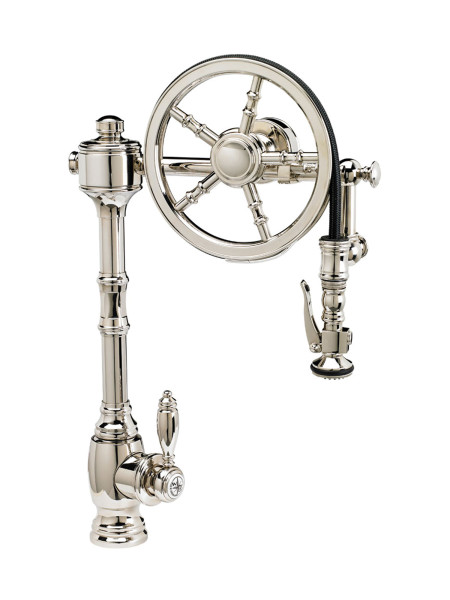
Waterstone’s traditional Wheel pull-down faucet has a pulley braking system that prevents snapback.
Design flaws are especially glaring for people with mobility issues, says Dino Rachiele, who has been making custom sinks for more than 20 years. Typically, ADA-compliant kitchen sinks are shallow so they can be mounted at a comfortable height for a wheelchair. Rachiele Custom Sinks created a basin “for working at the sink comfortably without your legs hitting the plumbing parts. We’re getting calls for them.”
Rachiele also fitted his sinks with drains in a rear corner, to make it effortless to scrape plates toward the disposal. And there’s room to place a large pot, cookie sheet, or casserole dish in the sink without blocking the drain.
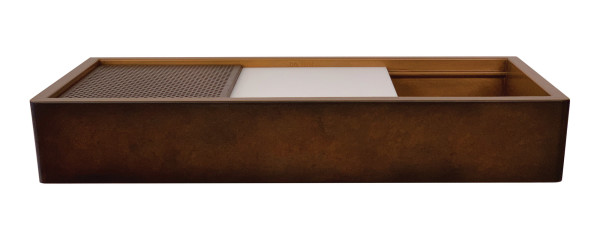
A shallow, ADA-compliant sink from Rachiele allows anyone to clean and prep food, then sweep scraps into the sink, with waste easily rinsed into a disposal.
Other innovations include Rachiele’s narrow ledge system, which equips a linear, ADA-compliant sink with an integral drainboard at one end and a cutting board in the middle. All food prep can take place at the sink.
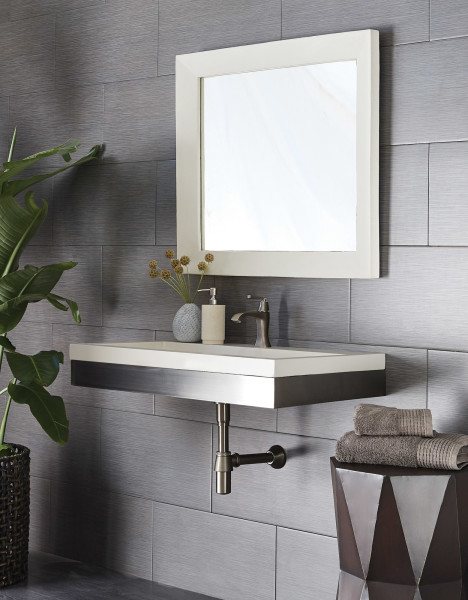
The 36″ Zaca Wall Mount paired with the Trough 4819 sink in Pearl from Native Trails is ADA compliant, with room for a wheelchair.
A Bathroom Art Deco & Barrier-free
by Mary Ellen Polson
Kathy Adamson had very specific ideas about what she wanted for her octogenarian mother’s bathroom. Her mom, Dorothy Gourrich, has lived in the 1935 house since the late 1970s and has no plans to move. Although her mother is ambulatory, Adamson says, “I wanted a bathroom that would be wheelchair accessible and easy for her to navigate, and as comfortable as possible.”
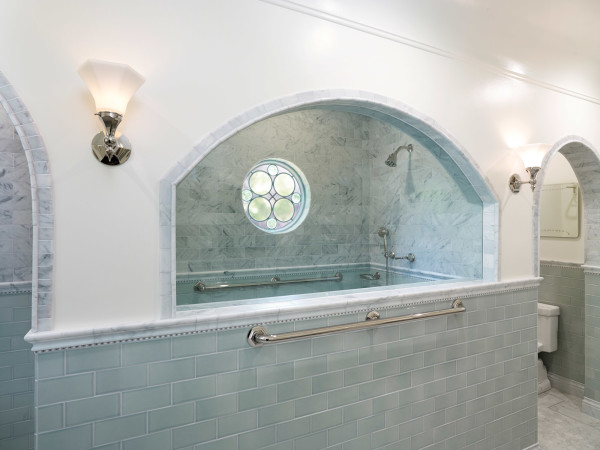
A tempered-glass window between the shower and sink area lets light into both spaces. The art-glass circular window is original to the 1935 house, as is the mirror over the ADA-compliant toilet.
Ed Rudolph
The new bath is in keeping with the Art Deco style of the old bathroom, but with a brighter, more modern template accomplished with period-revival tile and marble. As the owner of Mission West Kitchen & Bath and a co-owner of Mission Tile West, Adamson worked with in-house sales and an architect to rethink the space. The solution was to divide the 16′ long x 9′ wide room into discrete areas with different functions, keeping circulation open between them.
Visually, the bathroom is split into a long walk-in shower just off the entry, paralleled by a wider area with double console sinks. There’s a small cubicle for the toilet. A large archway between the sink and shower areas—now fitted with tempered glass to prevent splashes and let in light—marks the location of the original arched tub enclosure.
WHEELCHAIR ACCESSIBLE
The meaning is evident and pertains to the inclusion of ramps, lifts, wide doors and openings, and turning radiuses; functional use of space from a chair is also considered. See ADA requirements. Wheelchair-accessible modifications are often limited to a portion of the space in an existing private home.
Beyond the barrier-free layout, Adamson considered the design and placement of all fixtures and fittings. For instance, the thermostatic and volume controls for the shower are at the entrance to the stall, not under the showerhead: “That’s so my mother doesn’t have to go in, turn on the tap, and get sprayed with cold water.” By the time she’s under the showerhead, the water is already flowing at a pre-set temperature. A diverter directs the water where she wants it, and a hand-held shower is ready for use as well. All fixtures are fitted with levers, which are easier for weak or arthritic hands to manipulate.
Adamson has since added a Plan Care chair from Keuco that hooks seamlessly onto any of the generously sized grab bars installed in the room. Other improvements include Warmup electric underfloor radiant heat on a timer; an ADA-compliant Toto toilet with a Tornado Flush system; and an infinity drain in the shower. Last but not least is the small stool outside the shower. Mrs. Gourrich, who tires easily, can take her time there after showering, within easy reach of clothing and toiletry products.
Resources
DESIGNER Kathy Adamson, Mission West Kitchen & Bath
ARCHITECT Tony George Architecture, S. Pasadena
LIGHTING, GRAB BARS Ginger
PLAN CARE SEAT (not shown) Keuco
TILE Revival Classics, 3×6 in blue wash; marble hex floor & subway wall tile;
hand-painted chiclet accent strip Mission Tile West
SINKS Carrara marble Stone Forest
CONSOLE LEGS Palmer Industries
MEDICINE CABINETS beveled glass Glasscrafters
FAUCETS, MIXER, DIVERTER polished nickel Sigma
TOWEL WARMER Amba
UNDER-FLOOR ELECTRIC HEAT Warmup
LINEAR DRAIN Infinity Drain



