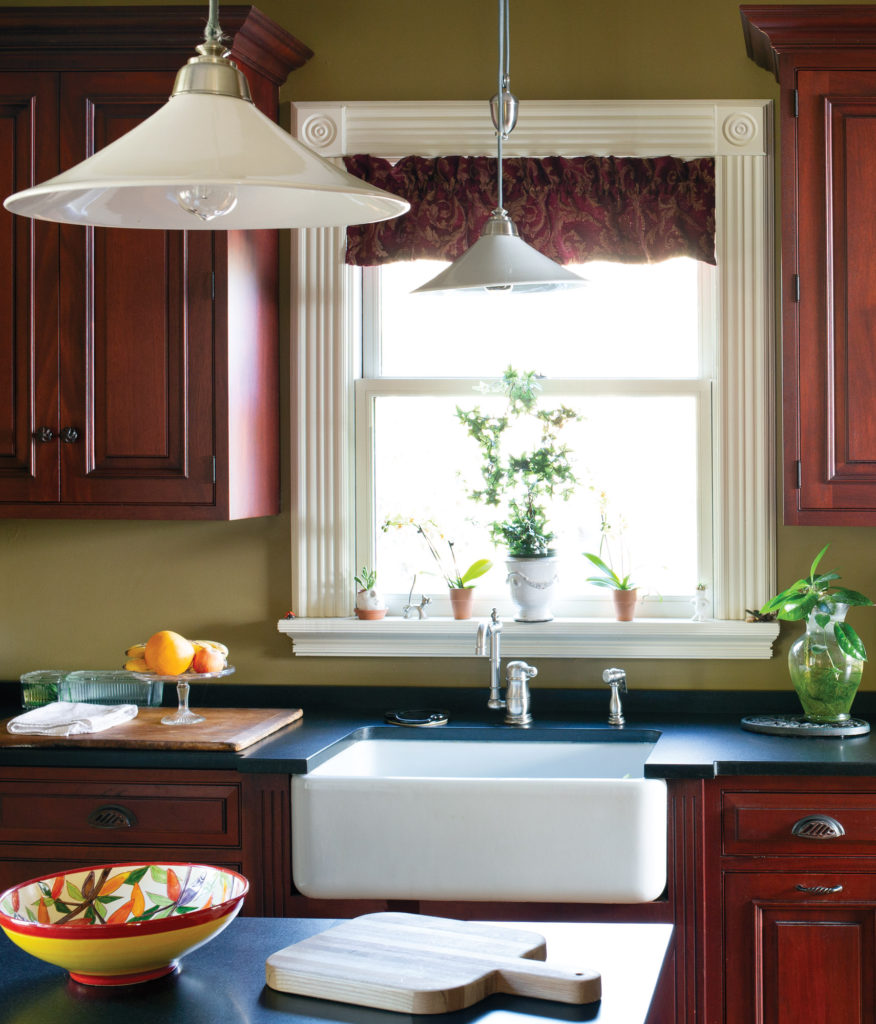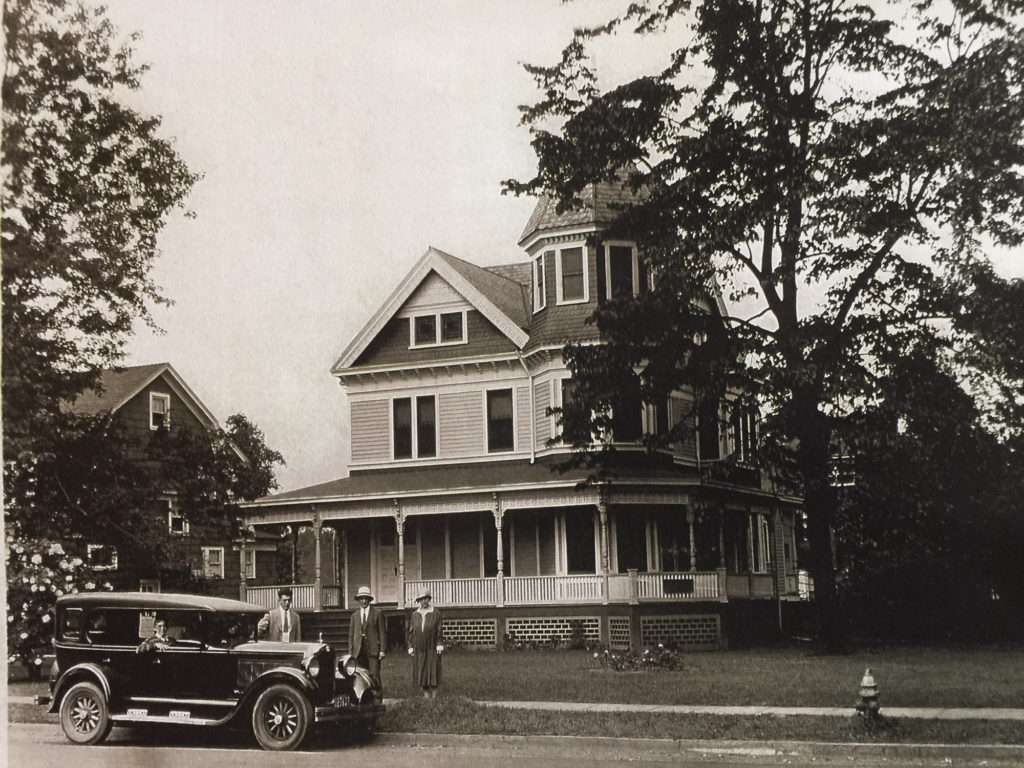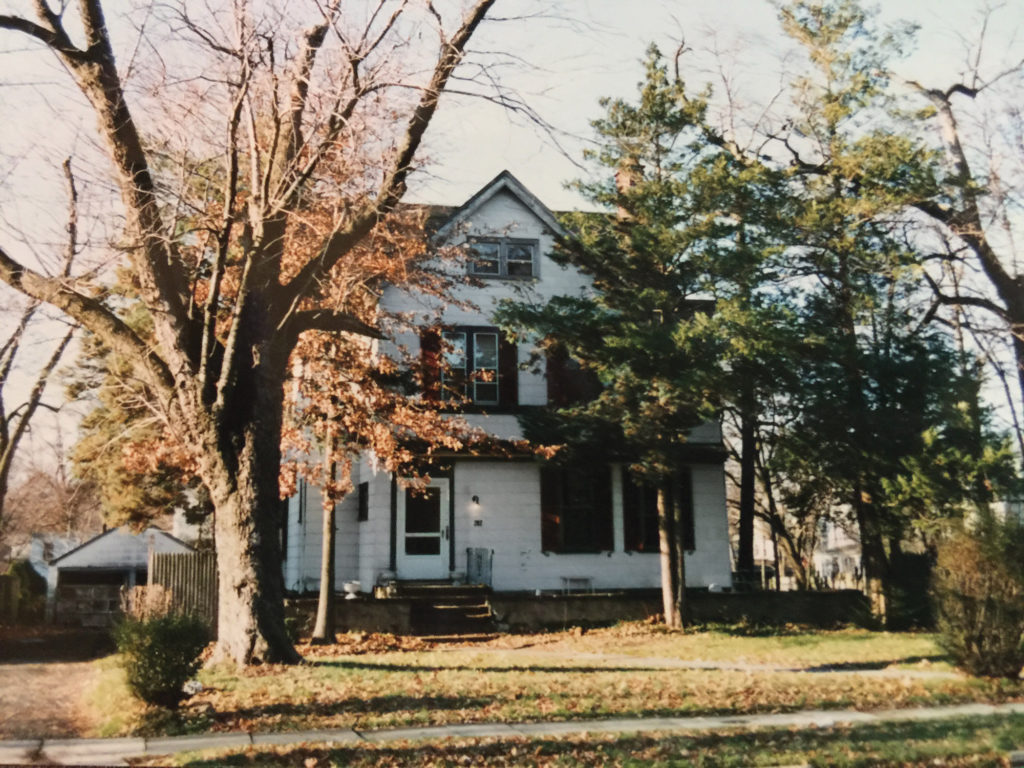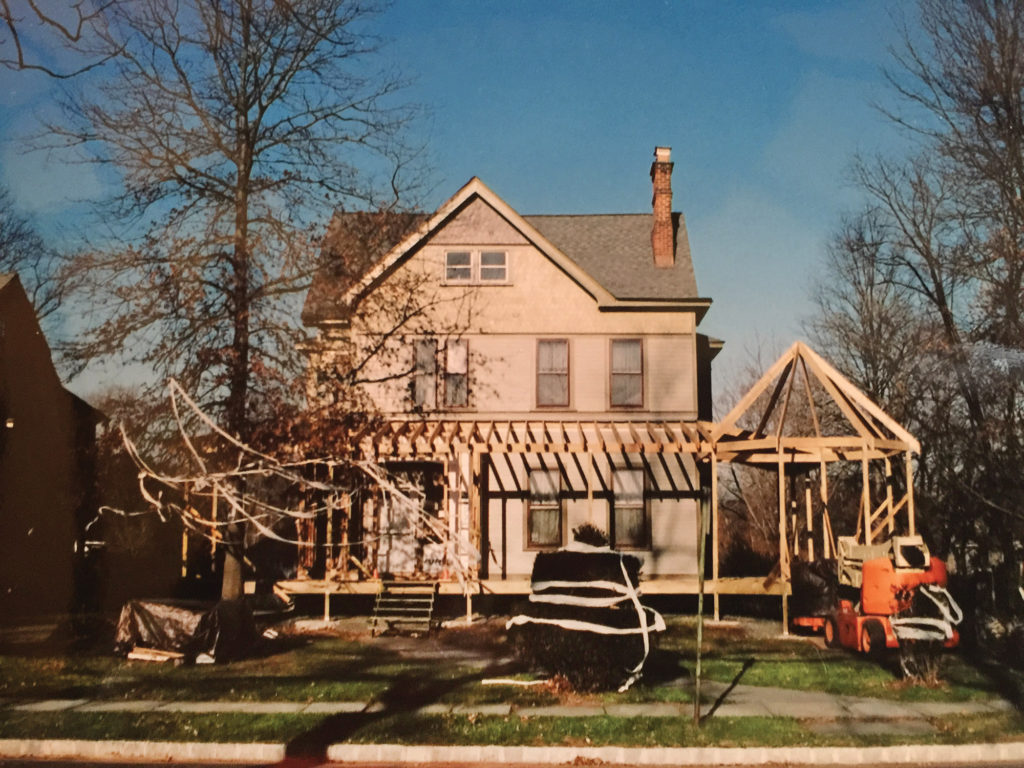They never considered buying a new house. Nor did Janet and Bob Smith ever think they’d furnish an old house with contemporary pieces. “We love old things!” is their mantra, and their answer when they’re asked why they bought such a dilapidated 19th-century house as this one in Westfield, New Jersey.
The porch flows into an attached gazebo that acts as an outdoor dining room. Steve Gross & Susan Daley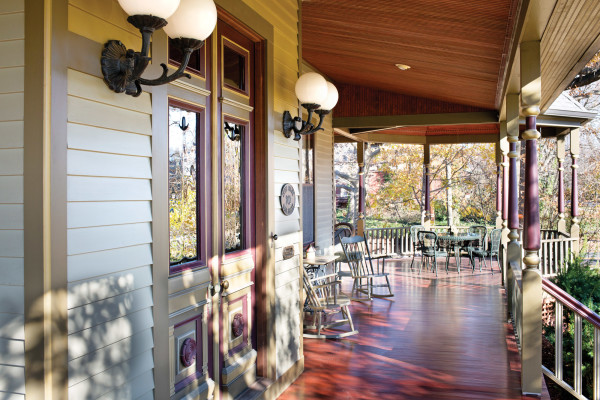
They had to see beyond its present state, of course, not just love old things. When they bought the house, it had asbestos siding, and the once-gracious porches wrapping the front and sides were gone. A concrete patio pitched towards the structure, channeling water into the house. Tree roots had grown into the basement. Raccoons and squirrels lived in the attic. A handsome, four-storey corner tower had been razed, down even to its foundation.
The Smiths created the interior from family pieces and flea-market finds. The tablecloth is from an uncle’s collection; china belonged to a great-grandmother. The gasolier came from a secondhand shop and was restored. Steve Gross & Susan Daley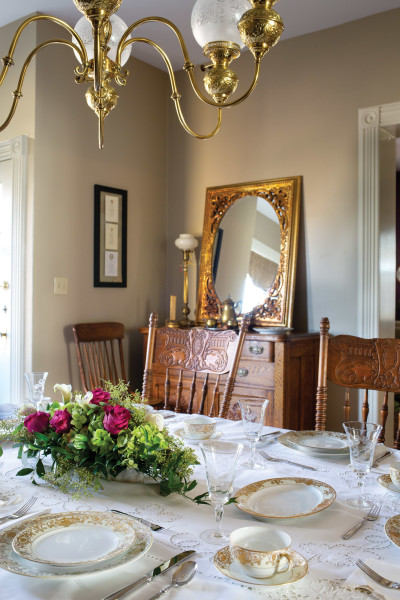
“You know how people paint windows shut?” Janet Smith laughs. “We had windows that had been painted open.
“With our three daughters, we’d lived in and restored a 1920s Colonial Revival house,” she continues. “It had only one bathroom, and we needed another, so we found this Victorian.”
Despite its condition, they were smitten when they first toured the property. Inside the front door, an imposing mahogany Eastlake-style staircase—with pierced rosettes, turned balusters, and inset paneling—climbed to the second floor.
“That staircase is what sold us. It may not be original to the house,” Bob Smith says. “The first owner was a sea captain, and we believe that he most likely brought it back from somewhere. There are also mariner’s stars on the newel post.”
The Smiths speculate that the house was built between 1882 and 1890, though they note that its bones bear a strong resemblance to a neighboring house built in 1840. The 4,000-square-foot interior had been subdivided into four apartments by the time the Smiths purchased the house.
The staircase that sold the Smiths on this house had never been painted or refinished. The Mariner’s Star on the newel post harks back to Captain Williams, the house’s first owner, who was a steamship captain lost at sea at the turn of the century. Most furnishings are family pieces; the clock came from a flea market. Steve Gross & Susan Daley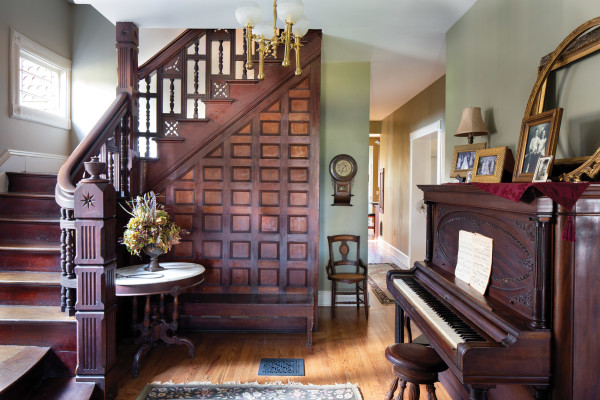
Early on, Janet Smith wrote letters to anyone she could find who might have been connected to the house in the past. She located a descendant of an early owner, who shared a family photo taken in front of the house in 1926, in which the family proudly poses with their brand-new Studebaker. That archival photograph helped guide the Smiths in a 22-year restoration.
The living-room fireplace is in its original corner location. The carved mahogany couch and chairs were Janet’s grandparents’ first purchase after their marriage in 1926. Steve Gross & Susan Daley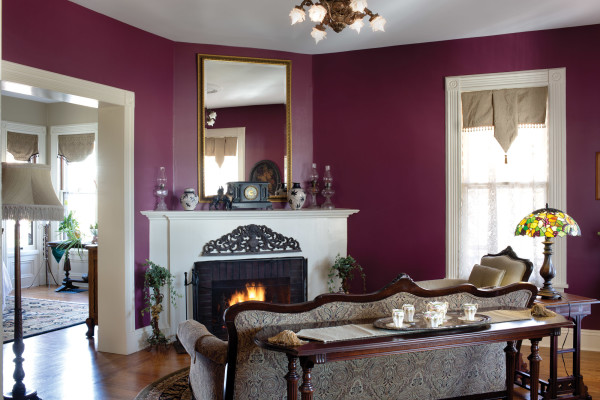
Bob Smith, who manages global supply chains for Johnson & Johnson, did almost all the work himself: “When I was in high school, I gravitated towards industrial-arts courses and, in the summers, worked on construction crews,” he says. “Over the years, I’ve learned that the most important thing is having the right tools.”
Janet recalls those early days: “For a month, the girls and I stayed with my aunt, who lives just down the street, while Bob did the heavy work.” A physical therapist, Janet worked alongside her husband after he removed the walls that had subdivided the interior. “We lived in two rooms: a playroom for the girls, and the living room, where Bob and I slept on a pull-put couch.”
When the house was built, pocket doors divided the living and dining rooms. Doors are long gone. Steve Gross & Susan Daley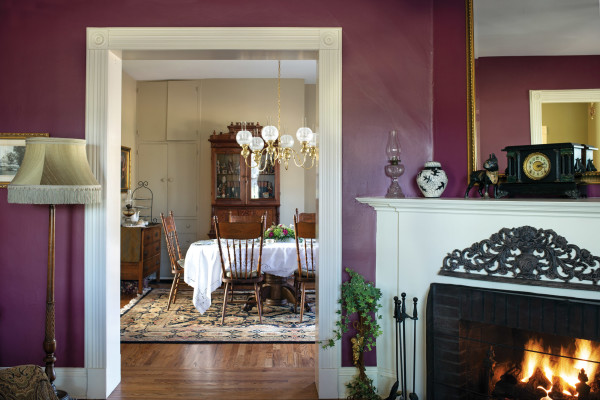
In addition to restoring the single-family layout, Bob replaced the leaking roof and removed 27 trees that had grown into the house or died. He rebuilt and reglazed more than 50 original windows, installing new weights. He built new bathrooms, rebuilt the bedrooms, put a closet into the foyer, and stripped and finished the first-floor trim, which had been sponge-painted in purple.
The square bay in the dining room is typical of 1870s–1880s construction and appears in several houses on the block. The door leads to the porch. Oak furniture was collected over several years. Steve Gross & Susan Daley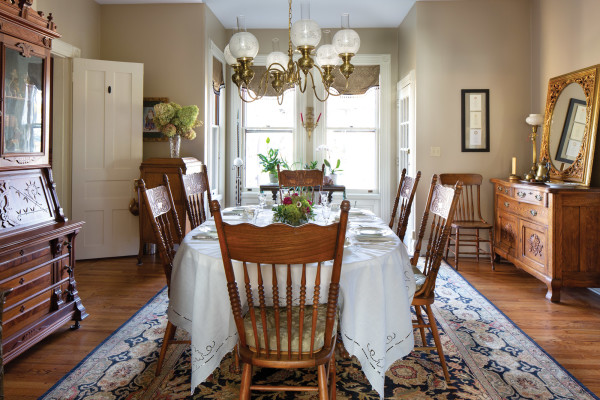
“We found the framing and the tracks for the pocket doors that had once hung between the living room and the dining room,” Janet says. “Unfortunately, the doors themselves were gone.”
When the interior was more livable, Bob and his father replaced the asbestos siding with cedar clapboards. “We found places where the sheathing had rotted away,” he recalls. “I don’t know what those asbestos shingles were holding on to.”
Whether or not to rebuild the missing corner tower was a bigger question. Ultimately they decided the project was not in their budget.
The last project tackled, the kitchen took a long time. Its design was driven by mahogany cabinets chosen to echo the house’s mahogany staircase. Dishwasher, garbage bin, and refrigerator are disguised by cabinet fronts; a microwave/convection oven is built into the island. Steve Gross & Susan Daley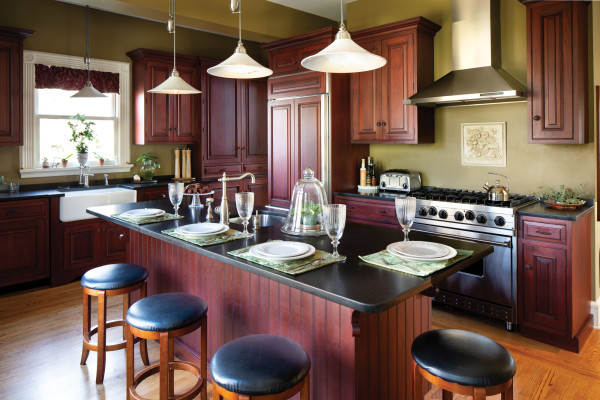
“I really needed a kitchen, not a turret,” Janet says. “We’d inherited a galley kitchen, which was on the other side of the house, with spray-painted cabinets and countertops made of peel-and-stick tiles.
“That kitchen space became the first-floor bath, and we built our new kitchen in its original location, based on the descendants’ recollection. It makes so much more sense.” The kitchen features mahogany cabinets, in homage to what they first loved about this house: the mahogany stairs.
On a trip to San Francisco, they saw a Victorian house with an exterior color scheme they admired. “We contacted the owners, who mailed pieces of cardboard with the paints applied to them, for us to match. We painted the kitchen walls the same color as the third-floor exterior.”
The tower question
An original corner tower had been torn down in the past. Replacing it was simply not practical for the Smiths. It had been four storeys tall, with one room on each level: a large, complicated, expensive construction project for these do-it-yourselfers—and one that, in the end, would yield little usable (or needed) interior space.
The family did, however, need a new kitchen. The original was long gone; the small, inelegant replacement was inadequate for the needs of a family with three children. So, given the budget, they put their resources into a new kitchen instead of replacing the tower.
They compensated for the loss, nevertheless. With its whimsy, asymmetry, and conical roof, the tower had been an important style marker for the Queen Anne house. So Bob Smith created a gazebo-like bump-out as part of the wraparound porch, on the same side of the house where the tower had been.
“My husband framed the octagonal porch alone, with the help of a boom lift,” Janet marvels. “I still can’t believe he did it. And carpentry is just his hobby.”
The octagonal space is usable as an outdoor sitting room and dining area, suiting the family’s needs. It also restored the house’s asymmetrical massing but with a simpler, more affordable construction. It’s what negotiators would call a win-win solution.
Resources
architectural dwgs. Carol Hewitt, PE, AIA, Westfield, NJ: (908) 789-9417
porch deck stain Sikkens PPG Proluxe Cetol DEK Finish Mahogany 045 ppgpaints.com paint colors body custom-matched by Sherwin-Williams; trim Rookwood Dark Red sherwin-williams.com
columns & rails Cinder Whit & Co. (OOB); similar at Chadsworth columns.com
Mad River Woodworks madriverwoodworks.com
front door B&R Architectural Antiques, Youngstown, OH: (330) 518-0431
additional doors Old Mill Woodworking, Johnson, NY: (845) 355-8733
sconces AK Exteriors akexteriors.com
door hardware House of Antique Hardware houseofantiquehardware.com
register Reggio Registers reggioregister.com
paint walls custom; trim Monterey White HC-27 Benjamin Moore benjaminmoore.com ceiling fixture antique table lamp Quoizel Lighting quoizel.com
paint Walls Bennington Gray HC-82; trim Monterey White HC-27 Benjamin Moore benjaminmoore.com
weathervane Nelda and Emylou’s Antiques, Sussex, NJ: (973) 219-5822
fixtures Kohler kohler.com paint walls CSP-40 Benjamin Moore benjaminmoore.com • trim Porcelain SW0053 Sherwin-Williams sherwin-williams.com
hardware Historic Houseparts: historichouseparts.com
designer Beauty Craft Kitchens, Green Brook, NJ: beautycraftkitchens.com cabinets Quality Custom Cabinetry qcci.com
mouldings custom New Jersey Hardwoods newjerseyhardwoods.com range dual fuel Viking vikingrange.com
hood Thermador thermador.com/us/
sink Shaw 1897 by Rohl rohlhome.com
island sink Franke franke.com
faucets Mico micodesigns.com
pendant lights Pottery Barn potterybarn.com
china & glassware Butler’s Pantry by Lenox lenox.com
bedroom paint (not shown) walls Sturbridge Stone SW0090; trim Porcelain SW0053 Sherwin-Williams sherwin-williams.com



