By Shirley Maxwell & James C. Massey
The Brotherhood of Locomotive Engineers struck pay dirt with a chunk of vacant land; they hired Nolen, the groundbreaking Philadelphia city planner, to design an upscale community accommodating not only prosperous snowbirds but also year-round residents and the workers and merchants needed to support them. The centerpiece was Nolen’s pentagonal Venezia Park. In 1926 and 1927, stucco-over-frame Mediterranean Revival houses with tile roofs and big arched windows sprang up. The Second World War brought military barracks; by the 1950s, an influx filled in empty spots with CBS (concrete block-and-stucco) ranches.
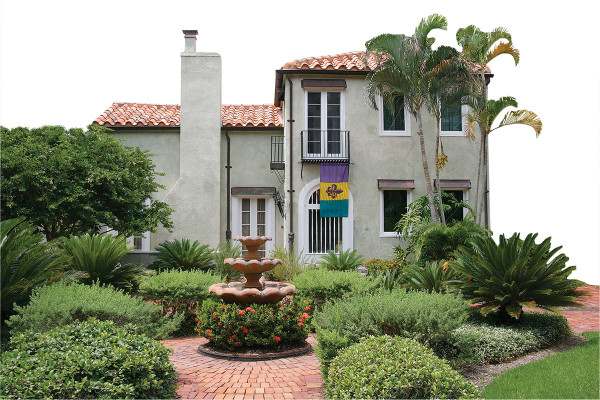
PICTURESQUE STUCCO
Most of the Venezia Park Historic District was built in 1926–1927, featuring a mix of one- and two-storey homes. Strict architectural guidelines required houses to be built in a “Northern Italian” style, an interpretive look we might call “Mediterranean.” Like many of its neighbors, this one on Venezia is a picturesque, informal design, with stucco walls and a red-tile roof.
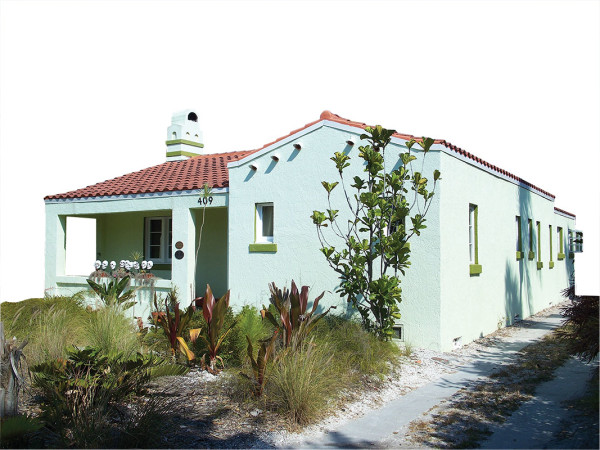
A VENEZIA MODELRepainted its original color, an evanescent blue (like sky reflected on Mediterranean stucco), this restored home belongs to architect Jon Barrick and his artist wife. Set on Nassau Street, it has an attractively designed front yard featuring native plants. Built in the specified stucco-and-tile-roof manner, the house has a covered front porch sheltering the entrance. Not only is Venice, Florida, itself named for the Italian city, but also, in a play on words, “Venezia” is the Italian word for Venice.
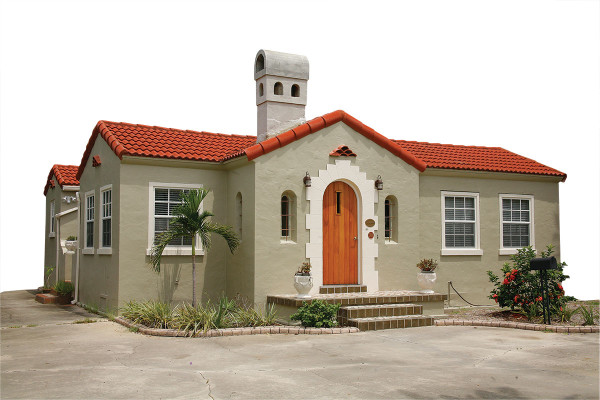
RUSTICATED ENTRY
This one-storey house typifies Mediterranean style, a general term referring to the use of architectural elements traditionally found from Spain to northern Italy. The modest house is typical of those built in 1926 and 1927, just before the great Florida building boom went bust. Notable is the fine-finished plank door set in a rusticated, arched frame. The six-over-six-light double-hung windows are customary in the district.
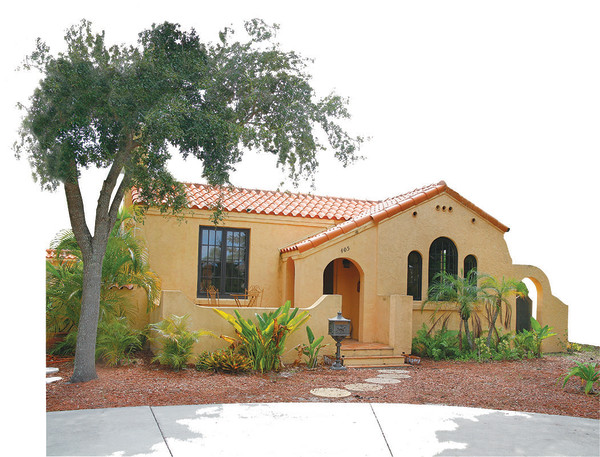
REPEATING ARCHES
This house, on Nassau Street South, is a good example of a one-storey Mediterranean with stucco walls and tile roof. Under a picturesquely sloped roofline, an intimate arched vestibule accompanies a triptych of arched windows. A gated archway to the left leads to the garden; a piazza behind a low wall completes the composition.
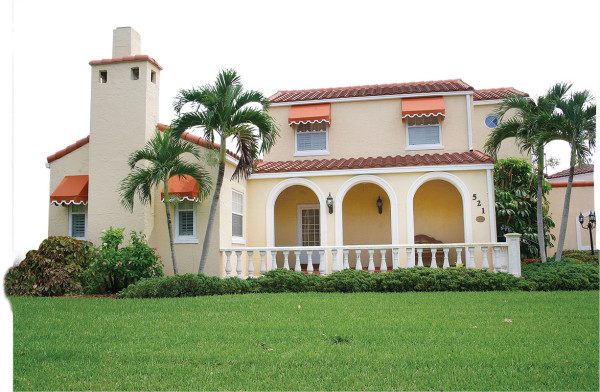
LOGGIA AND CHIMNEY
Like many early 20th-century houses in the city, this one on Harbor Drive South is stuccoed over structural tile; it, too, has the requisite red-tile roof. The massive battered chimney that fronts the projecting wing is distinctive. Behind the balustrade, an arcaded loggia anchors the main block of the house, and scalloped awnings add to the Mediterranean vibe.
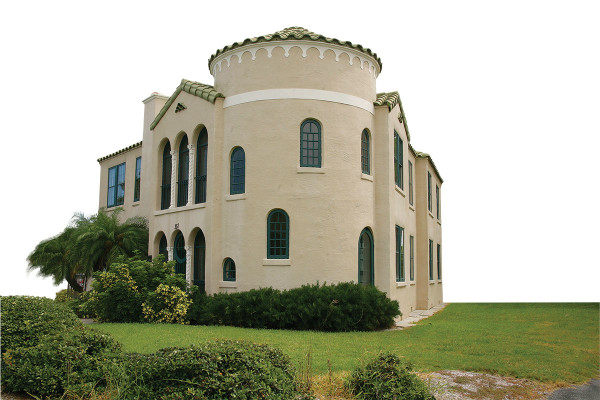
LITTLE CASTLE
This building started out as the Triangle Inn, later becoming a residence; now it’s home to the Venice Museum and Archives at 351 Nassau Street South. Built in 1927, it has been restored meticulously. Beige stucco walls are typical here, but the green tile roof is an unusual variation. The rounded corner tower is unique in Florida’s Venice, as is the stacked two-storey loggia.







