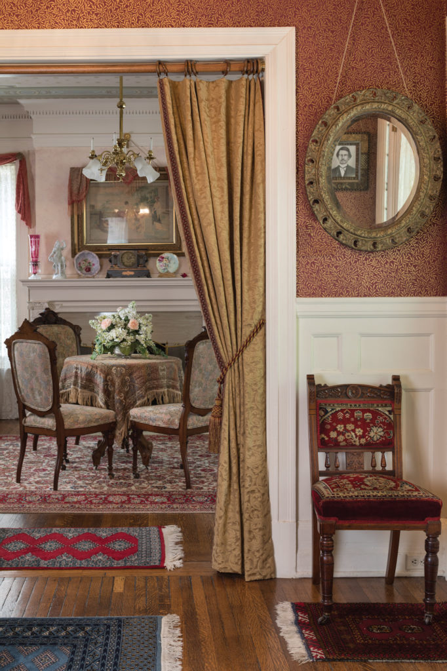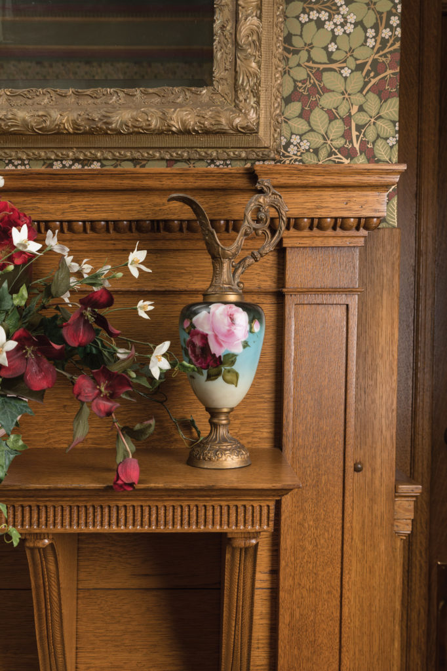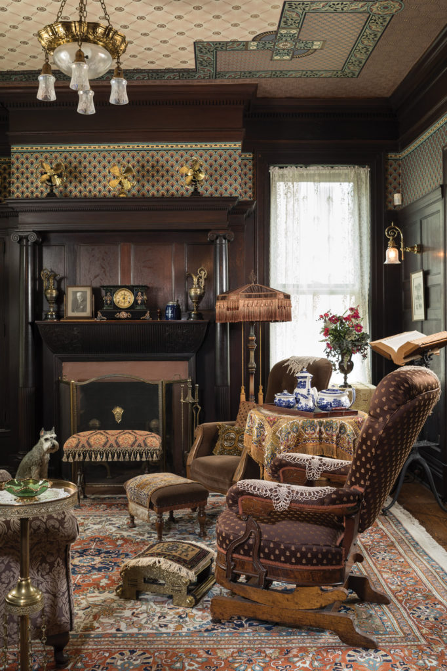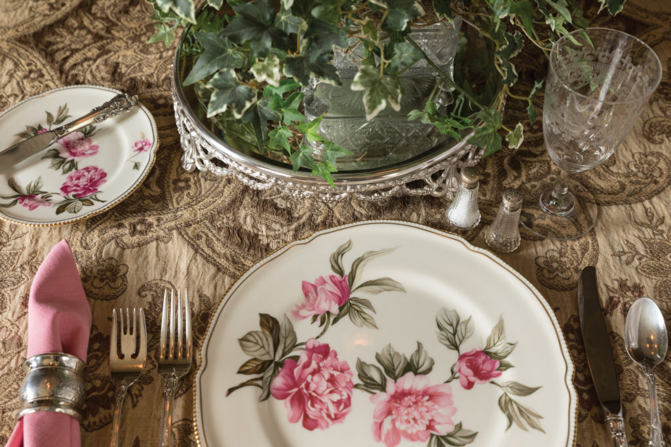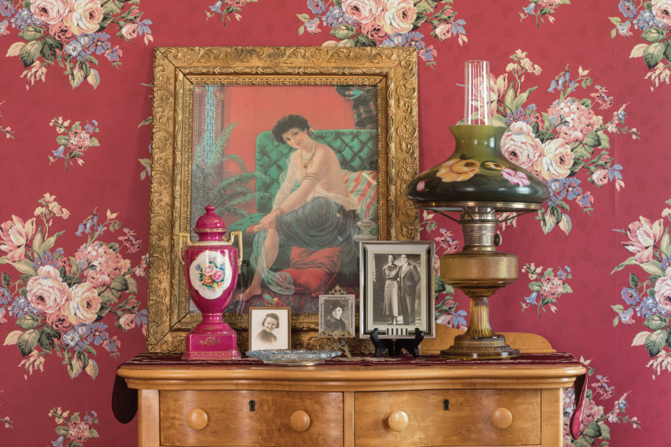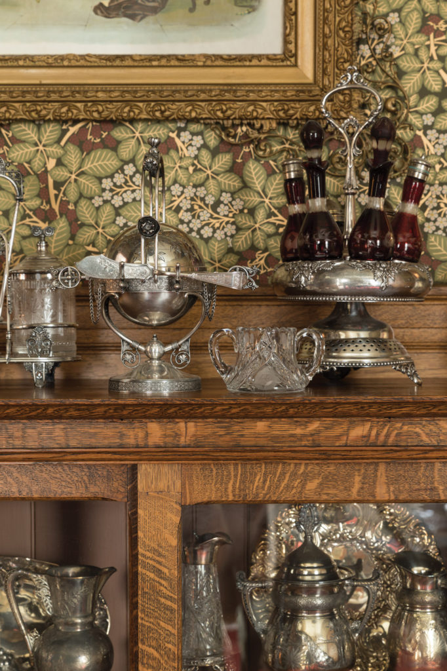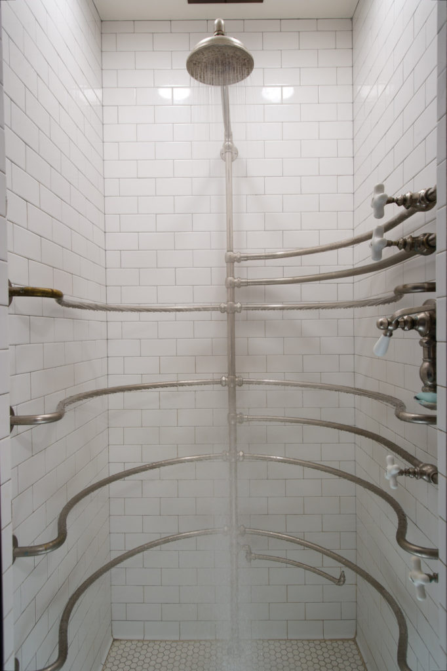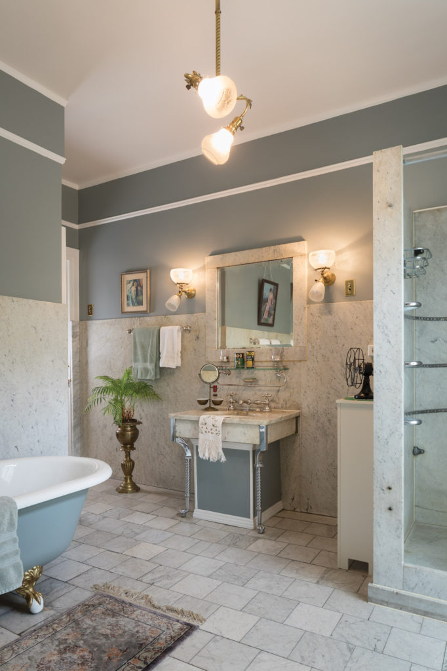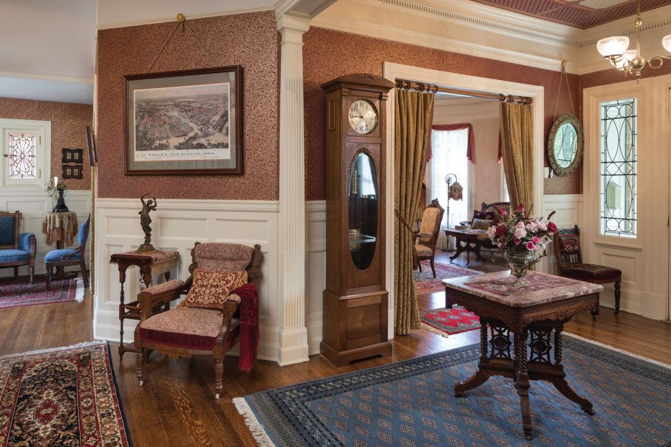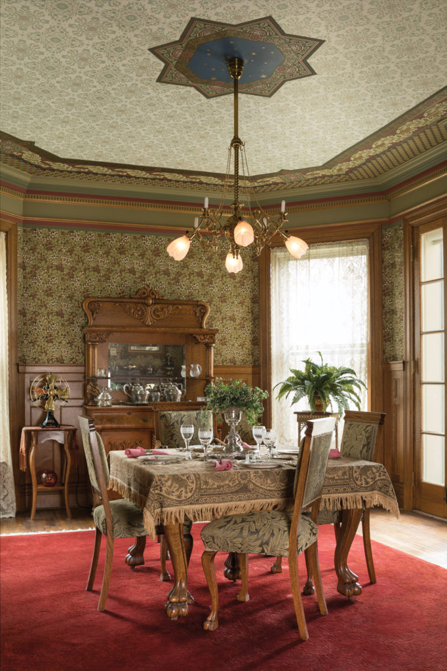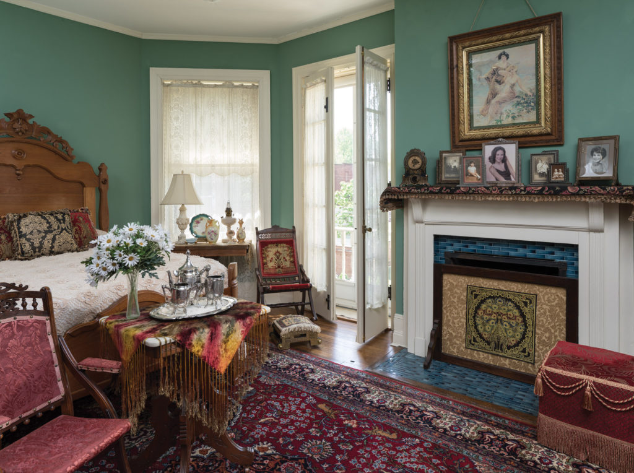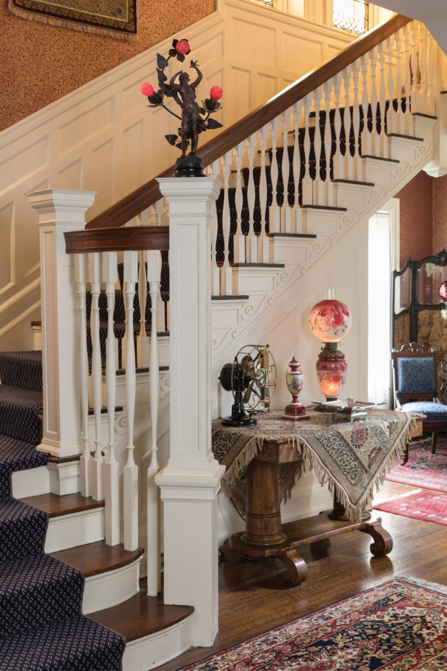The symmetrical, neoclassical façade with bays, columns, and ornate carving give it undeniable curb appeal. Rooms inside are spacious with holdover Victorian detailing: finely carved woodwork, a Turkish cozy corner in the entry hall, fireplaces in all main rooms—and a sweeping grand staircase lit by stained- and leaded-glass windows. The generous backyard is perfect for the dog that Gerry had promised his daughter.
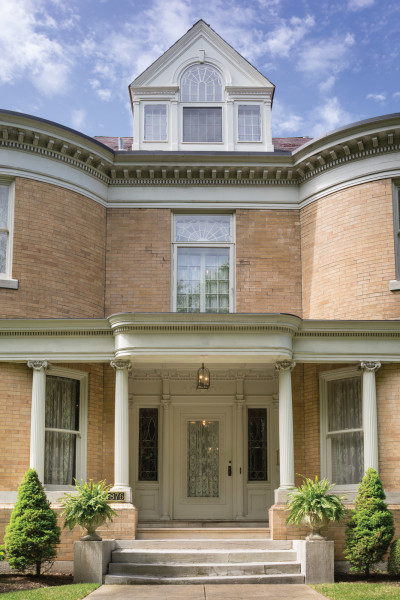
The 1892 Colonial Revival house boasts handsome details: fanlight windows, pillars, and twin two-storey bays.
William Wright
While the previous owner had begun restoration by stripping exterior wood elements and updating systems, plenty remained to be done. Walls, woodwork, and ceilings had been painted white from top to bottom. Rooms were lit by hardware-store overhead fixtures. Baths had been replumbed but were fitted with cheap fixtures; the dining room had acoustical tiles glued to the plaster ceiling; the kitchen had “updated” cabinets and Formica countertops. The original, built-in copper gutters had begun leaking into the soffits, causing rot and deterioration. The front-porch ceiling had been lowered to hide the P-trap from the rib-cage shower upstairs. A stockade fence ringed the yard.
The Fishers began with one of the largest and most expensive projects, replacing the copper gutters, one section at a time.
Then the soffits and brackets were repaired and repainted. The false porch ceiling came down, revealing wood dentils and orna-mental mouldings. The handsome brick façade was pointed, chimneys rebuilt and capped, red-slate roof repaired. The house began to take on a Gilded Age elegance.

The Ladies’ Parlor is light and feminine with marbleized walls in tones of cream and pink. A ca. 1890 gas-and-electric chandelier hangs overhead.
William Wright
Rooms have been restored and furnished as if a comfortably situated 19th-century family still lived here. The Ladies’ Parlor to the south had been decorated with a delicate, marbleized trompe l’oeil paint scheme, which was left intact. Functioning now as a music room with an upright piano and pump organ, it’s a graceful retreat for recitals and family gatherings. Vintage family portraits add a personal touch.
The Gentlemen’s Parlor on the north side is warm and masculine with dark, fumed-oak paneling and mouldings left untouched except for a simple cleaning and refresher coat of Howard Products Restor-A-Finish. Fitted with a desk and a comfortable, Victorian platform rocker, this is where the evening paper is read by the fire.
In the dining room, the acoustical ceiling tiles were removed, revealing a gilded crown moulding underneath. All of the room’s woodwork had been painted, perhaps from the beginning, but Gerry stripped multiple layers of paint over a two-year period to reveal quarter-sawn oak underneath. Victorian Revival wallpaper sets the mood. The room glows with Victorian silver, polychromed dinnerware, and sparkling cut glass.
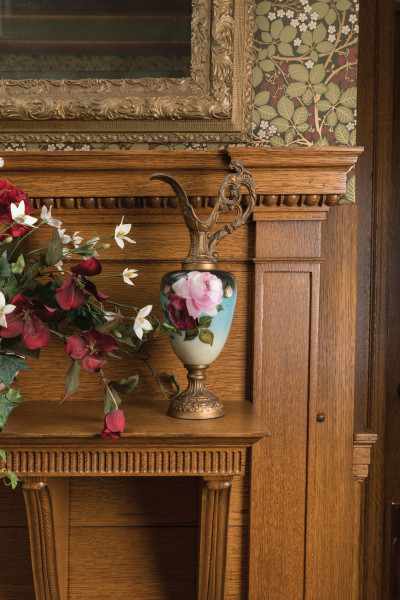
The dining room’s glowing oak woodwork, including the mantel, was stripped of a century’s worth of paint. Walls above the handsome wainscot are papered in ‘Raspberry Bramble’ from Bradbury & Bradbury. The ceiling is decorated in the late-Victorian manner.
William Wright
One of the most striking features is the grand staircase lit by stained-glass windows in amber and gold. The woodwork had originally been painted, and so was freshened with a creamy white, semi-gloss paint. The art-glass windows carefully were removed, releaded, and reinstalled. Exterior storm sashes add insulation and protect the original windows from the elements.
The kitchen had suffered an unsympathetic remodeling in the 1970s—given heavy, midnight-blue cupboards and white Formica countertops. Gerry tore the room down to the studs, then installed period-appropriate, glass-front cabinets up to the ceiling, which were modeled after originals in the adjoining pantry. Yellow-pine flooring was salvaged from the attic.
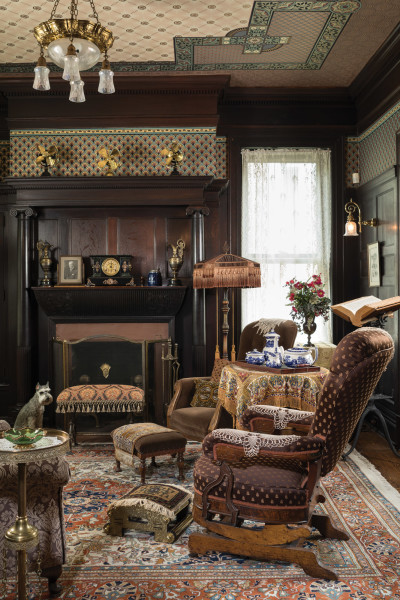
The Gentlemen’s Parlor is rich and masculine with its fumed-oak woodwork (that had never been painted over). The room’s comfortable antique furnishings include an overstuffed lounge chair and a platform rocker. The frieze and ceiling are papered.
William Wright
Each of four large bedrooms upstairs has its own fireplace; these rooms are now fitted with 19th-century beds and furnishings. An original rib-cage shower had been relocated to the master bath by previous owners. Now, complementary period fixtures include a a pill-box toilet and a marble sink.
Restoring their house made preservationists of Gerry and Shirley Fisher. Gerry is an active member in his neighborhood association as well as in the St. Louis Landmarks Association.
Bathroom curiosities of the 19th century
- rib-cage shower All the rage in late-Victorian homes of the well to do, these were also called “needle showers,” as fine jets of water from a circle of bars (above)would strike the bather’s ribs, kidneys, and spine like needles, stimulating the skin and circulation. They were used mostly by men, as it was widely believed strong streams of water were harmful to women.
- sitz (hip) bath A shallow bathtub in which a person sat with water up to the hips, targeting rectal discomfort and believed helpful for digestion. Also good for washing feet, and the dog.
- elephant-trunk toilet Its base was shaped like an elephant’s trunk; a ledge in the bowl allowed users to make sure “everything looked healthy” before the flush.



