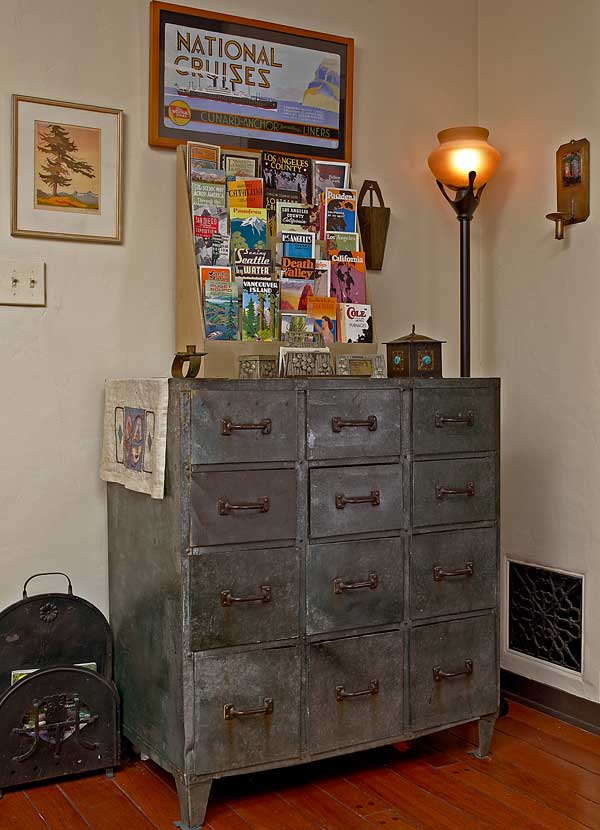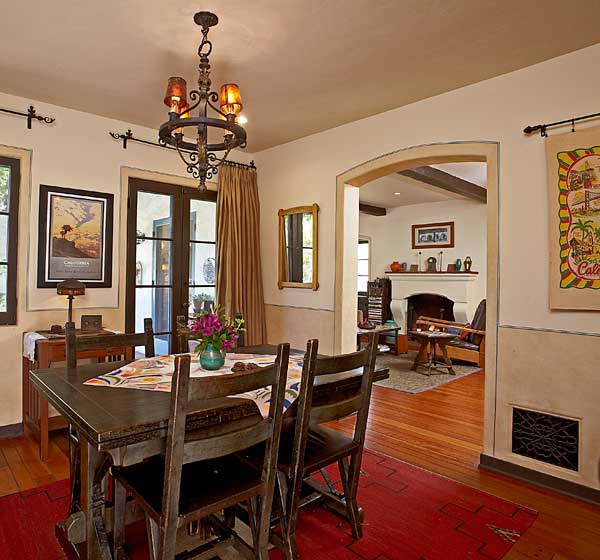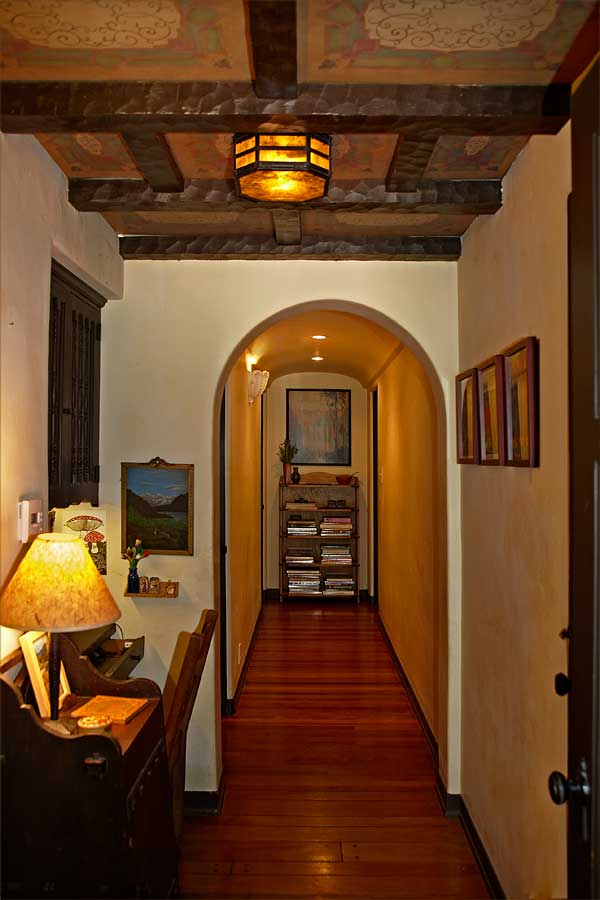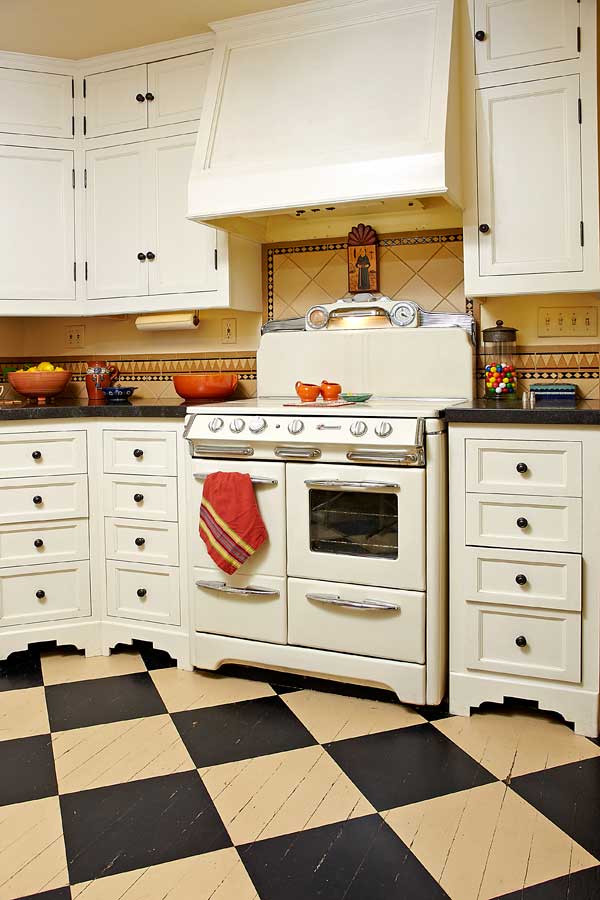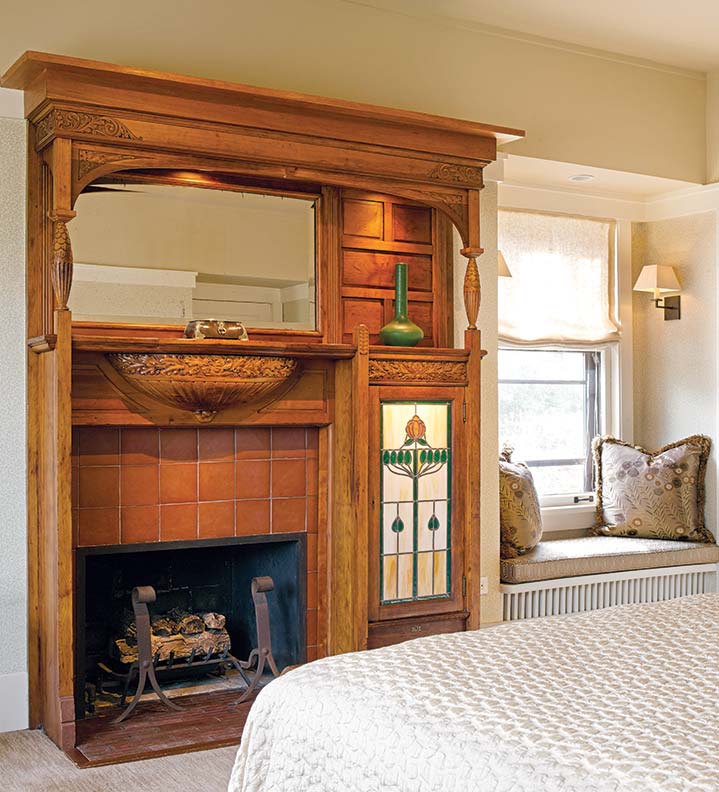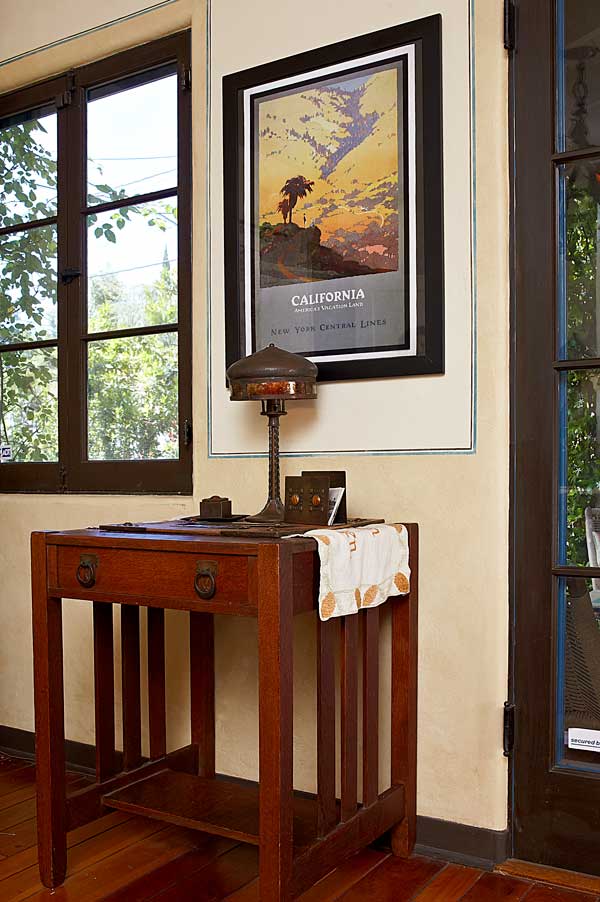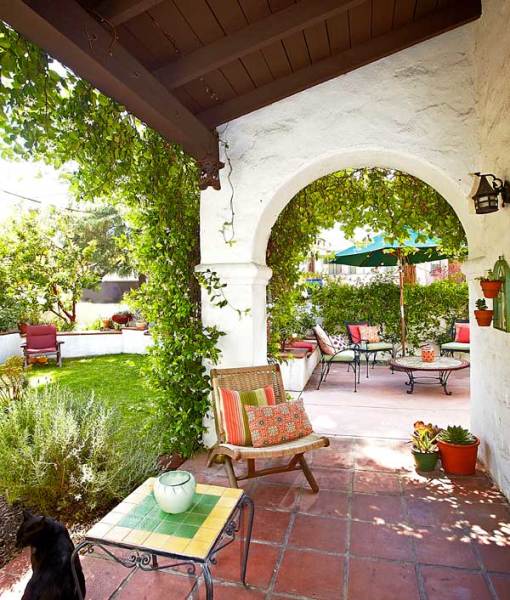
A jasmine-covered arch separates the patio from the interior courtyard, which is partly paved with colored cement to create an outdoor dining room. The light fixture is original.
Our Spanish revival bungalow can’t really claim a fancy architectural pedigree, but it does have “provenance.” We have learned the story of how it came to be, a story steeped in Southern California’s penchant for marrying real-estate speculation to Spanish-style architecture. We also learned that previous owners of the 1933 house acted as good stewards.
Our house sits in the shadow of the San Gabriel Mountains on land carved out, beginning in the 1870s, from Rancho San Pasqual, a tract that formed the northeastern corner of Pasadena and Altadena. Neighbors agree that our corner casita, the last to be built in this development, has the most interesting details of any house on the block.
For reasons unknown, this house has knockout Spanish and Art Deco details, including pegged mahogany flooring throughout, built-in bookcases with inset tiles, recessed niches, a stucco fireplace with tile mantel and hearth, exposed beams, numerous French doors, original light fixtures, and two garden courtyards. A fully tiled, Art Deco-style bathroom with a “shark fin” shower is arguably the home’s pièce de résistance. [See OHI May/June 2012 “Casita Bath,” or go to oldhouseonline.com/a-bright-art-deco-bathroom.]
The owner who immediately preceded us was an excellent caretaker; a visionary and artist, she restored the house and added details that embrace the feeling of Old California. The updated yet period-style kitchen is to her credit: She commissioned the cabinets based on an original cabinet door. The vintage O’Keefe & Merritt stove, built-in breakfast nook, and painted checkerboard floor underlie modern countertops and appliances.
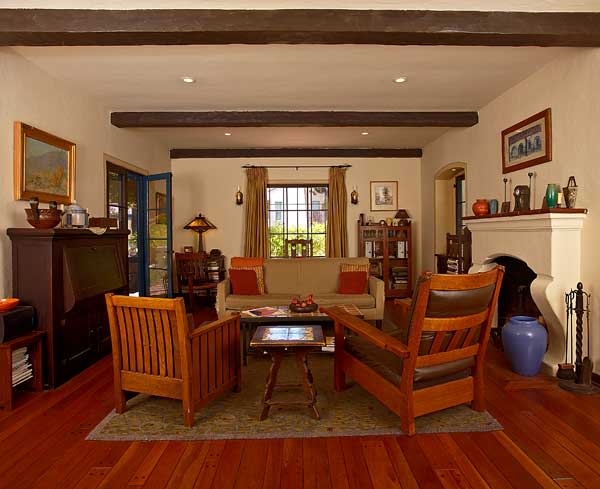
The living room retains its rustic hewn beams and pegged mahogany floor. Between a Stickley Bros. Cube Chair and a Stickley Bros. armchair sits a California tile-top table.
The previous owner painstakingly outlined archways and door frames and added painted embellishment to the hallway ceiling, beautifully evoking decorative elements of California missions. Inspired by the spiral design of an original light fixture in the entry hall, she commissioned a scrolled wrought-iron front door and matching courtyard gates. She added a fountain, flowering vines, and bench-style seating in the interior court, creating a private retreat that our family uses every day, year-round.
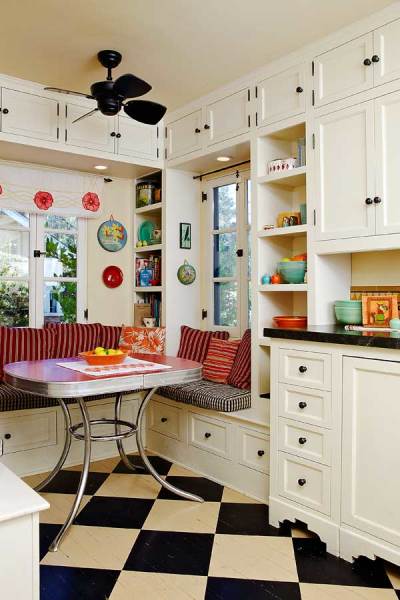
The kitchen got a period-inspired remodeling in 2005.
Our contribution has been to fill the house with a 20-year collection of Arts & Crafts-period and Spanish Revival furnishings. The architecture is a perfect backdrop to our plein air paintings, colorful California pottery, and vintage housewares. The cozy dining room has become the California Room, decorated with California-themed art, a Monterey mirror, and a whimsical state map tablecloth of the 1940s. The antique sideboard, table, and set of six chairs were made by Imperial, a contemporary of Monterey Furniture. Outside, we installed the terracotta-color walkways and patio (in which we embedded vintage tiles).
We already had a long (rewarding, exhausting) history of restoration behind us. We were delighted to find a house that was essentially “done,” granting us the time to throw open the French doors, sit in the courtyard breeze, and simply marvel that such a special house had survived intact.



