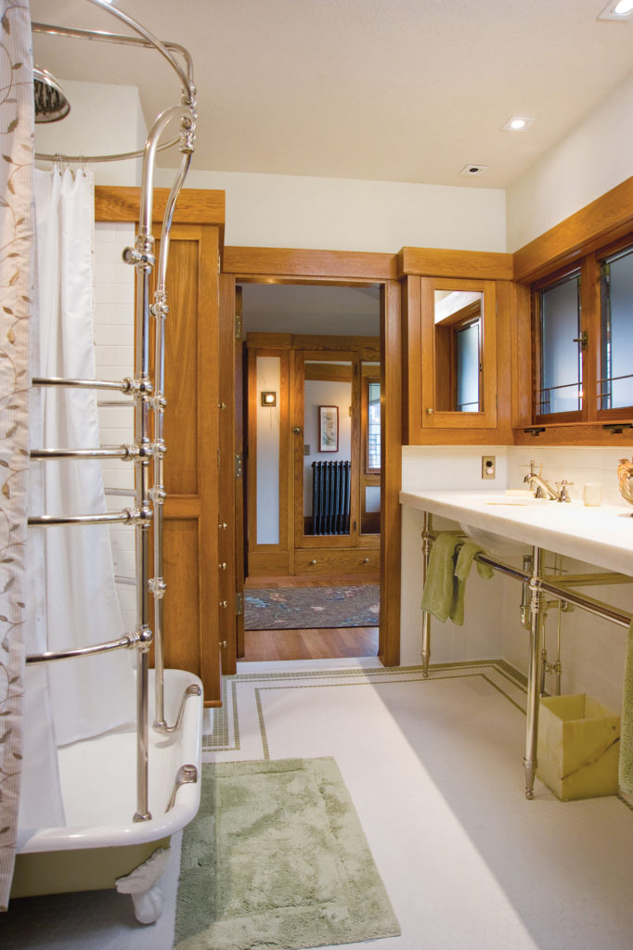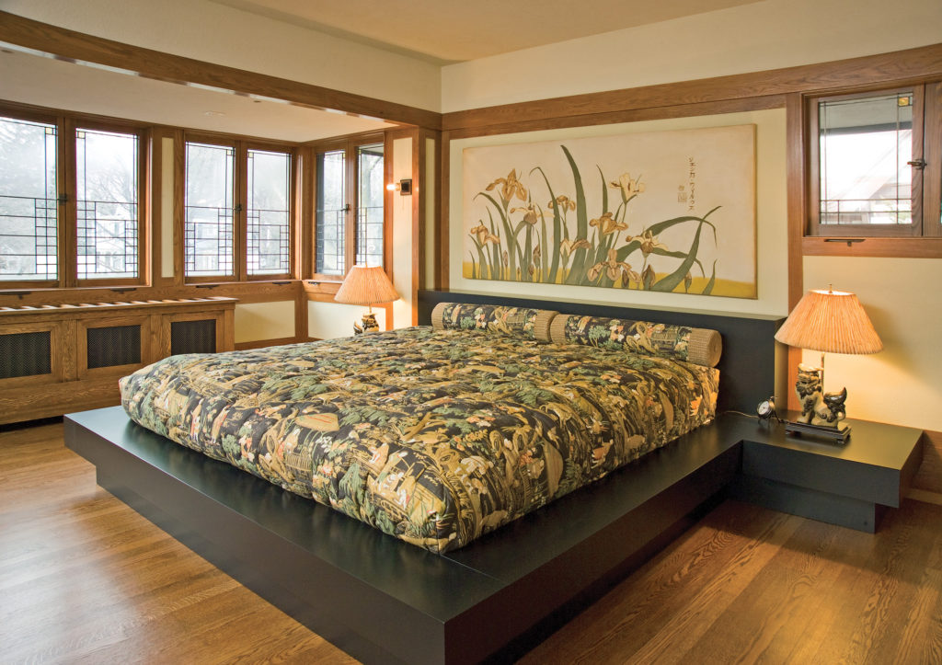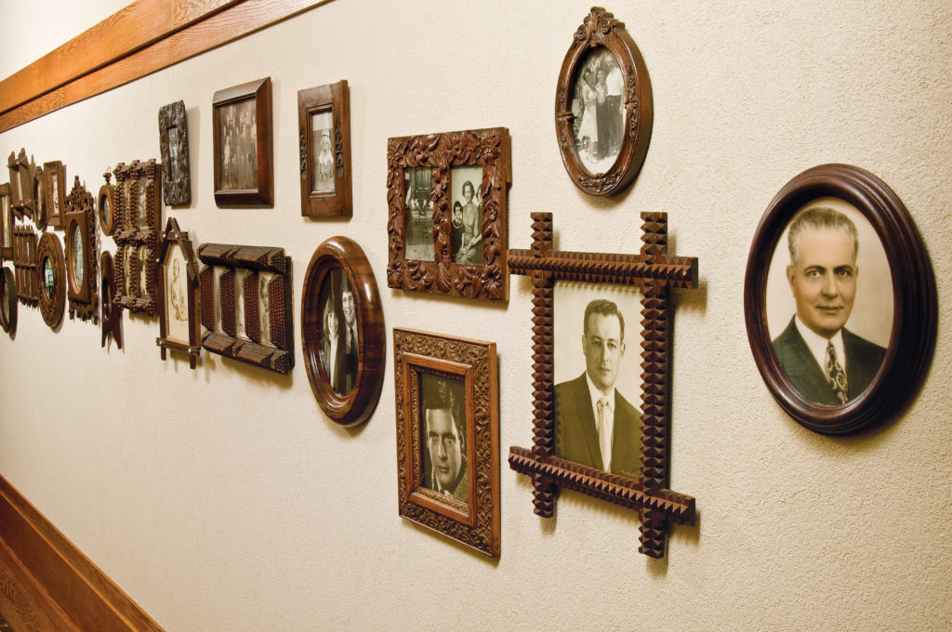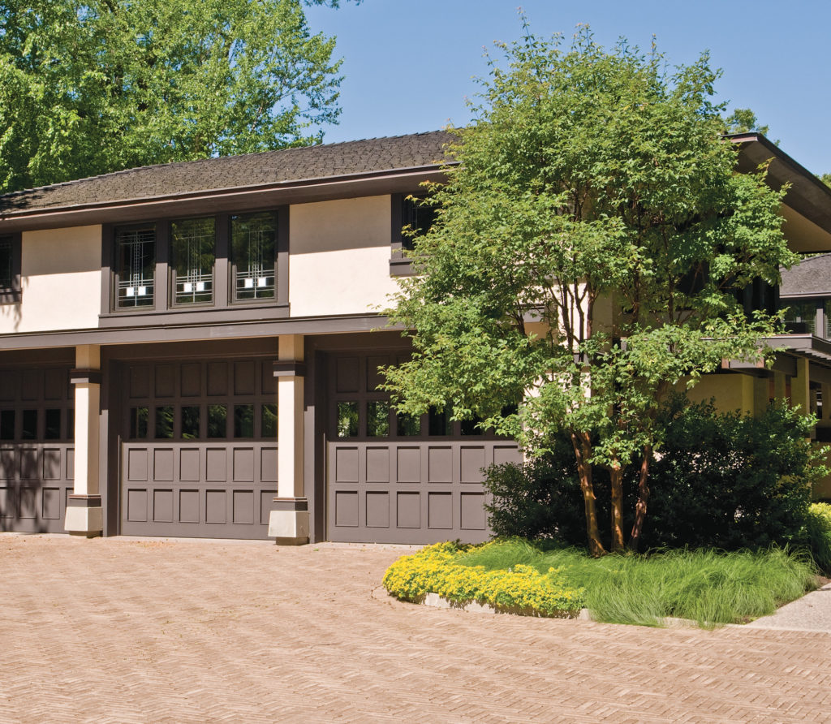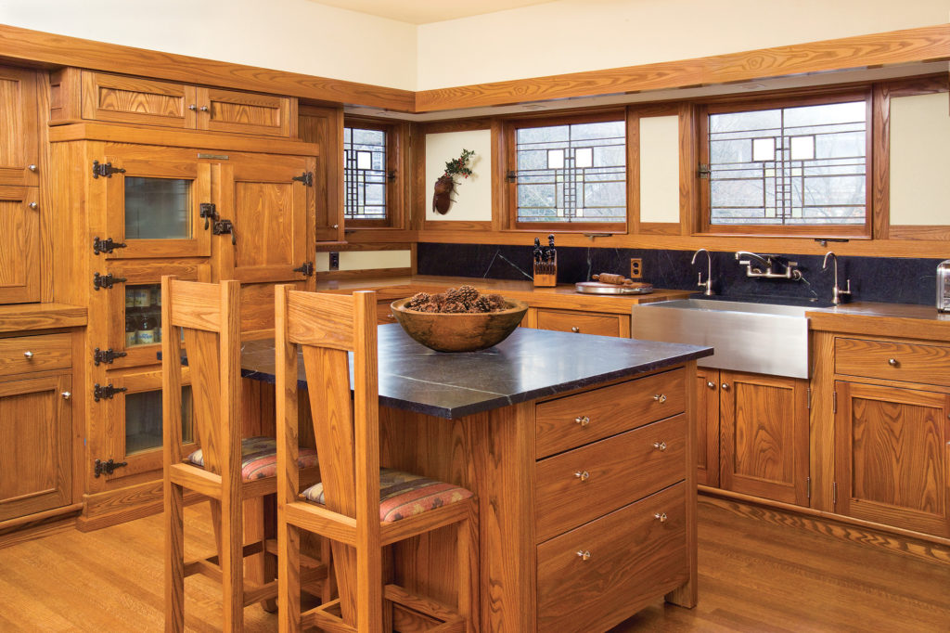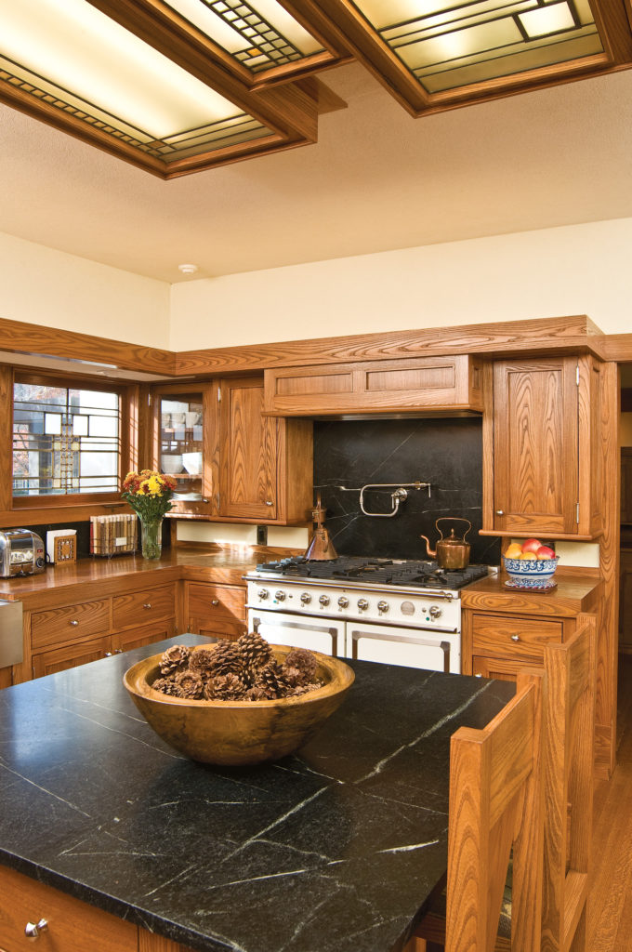As is typical of Wright’s Prairie School homes, the front entrance here is concealed from the street. Instead, it is the front porch, protected by an expansive, cantilevered roof, which is the highlight of the façade. Andy Olenick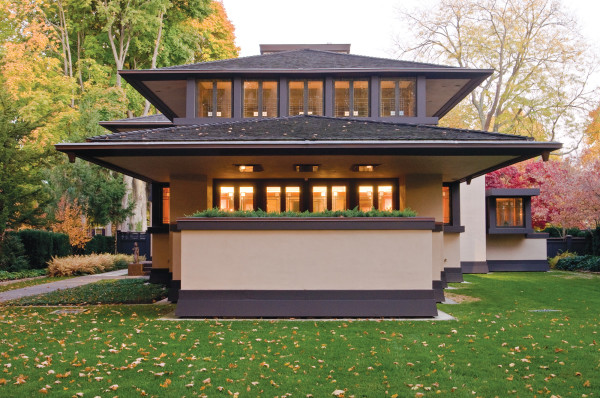
Photos by Andy Olenick
More than 30 years ago, Jane Parker saw her first Frank Lloyd Wright building—Taliesin West in Scottsdale, Arizona—and the way it evoked serenity and harmony never left her. At about that same time, Fran Cosentino came upon the Boynton House in Rochester, New York. The furthest east of Wright’s Prairie homes, the house was built in 1908 for successful lantern salesman Edward Boynton and his daughter Beulah. Its horizontal elevation, dramatic cantilevered roof, and flowing, light-filled spaces impressed Fran. The two preservation-minded people later married and settled around the corner from the Boynton House. But it wasn’t until 2009 that they finally could call this Wright-designed house their own . . . and almost three more years before they could move in.
“Restoring a Wright house is a once-in-a-lifetime opportunity,” Jane says. “It allows us to be custodians of the past while we work to preserve the house so it can be shared for another hundred years.” Although Jane and Fran knew the Boynton House needed restoration, they hadn’t fully realized the extent of the job.
Over 250 art-glass panels were repaired or replaced in kind. Andy Olenick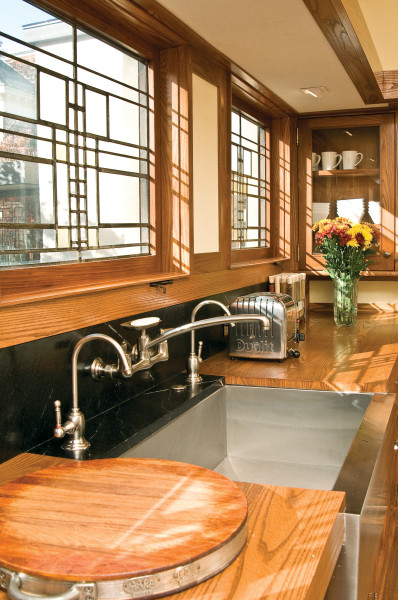
Damage from termites and carpenter ants extended from the basement to the second floor, requiring structural repairs to all interior corners. The 27-foot-long main beam in the dining room ceiling also had to be replaced. “Wright had specified an 8″ x 12″ beam but the builder installed a 6″ x 8″ instead,” Fran explains. “Over 100 years, the undersized beam sagged and the roof began to leak.” Adding to the house’s frowning façade, instability and further sagging was caused by the removal of basement bearing walls by a previous owner. The couple assembled a crew who shared their vision. Led by contractor Scott Braley, the team grew to 150 people including the lead architecture firm Bero Architecture, specialists in window and wood restoration, and Mark Bayer and a team from Bayer Landscape Architecture, who designed the outdoor spaces.
The dining room is the focal point of the home. Leaded windows and art glass in the doors of the built-in server took 3,000 pieces of glass. The Wright-designed tables and chairs remain in the space he designed 109 years ago. Andy Olenick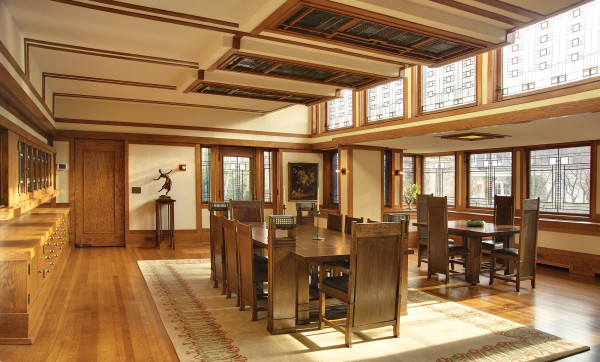
The biggest challenge was restoration of the front porch. Originally cantilevered from the façade, the 14-foot-wide porch was an architectural feat. But the house’s second owners enclosed it for year-round use, lowering the walls a foot and a half and adding more art-glass windows. Jane felt strongly about restoring the original design, and Fran ultimately agreed. It took them two months to reconstruct the porch, relying on a new steel beam buried in the stucco ceiling. They raised the walls to their original height, retiled the floor, and added storm doors to the original bank of doors leading to the living room. The windows that were removed found new use in the kitchen ceiling light and in a glass cocktail table.
The cocktail table in the living room was custom made from the last of the art-glass windows removed as part of the restoration of the porch, which is just beyond the French doors. Andy Olenick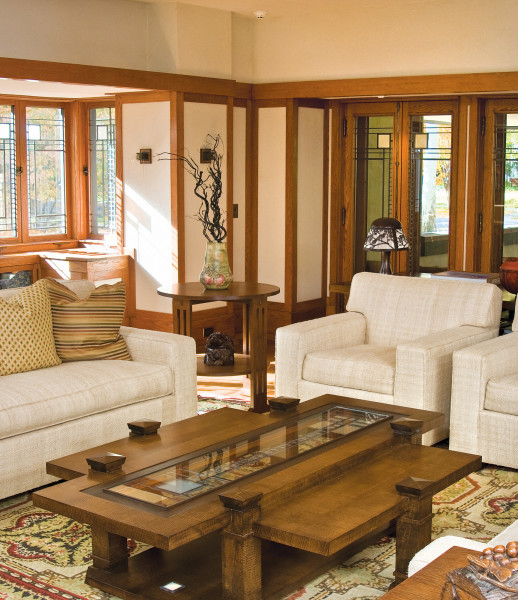
After seven months of structural work, the house was ready for restoration. “We went through every room in the house and looked at what could be restored or rehabilitated,” says Fran.
In the new breakfast room off the kitchen, the raised ceiling was copied from an original detail in the bedrooms. New furniture was custom made. Andy Olenick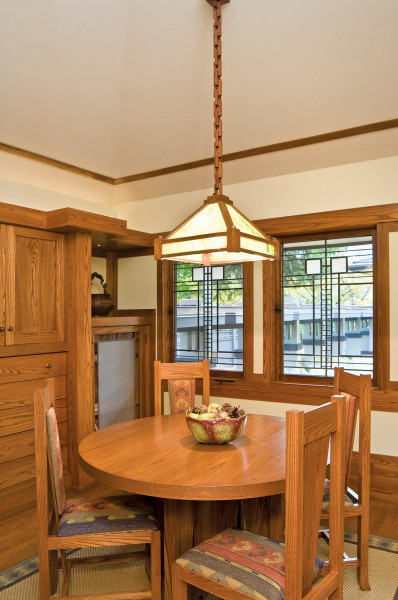
Following years of water damage due to the failing roof, the dining room had to be disassembled, restored, and then reassembled. Wright’s sensitivity to nature and acute attention to detail are evident in this room, the center of the house. The dining tables and chairs designed by Wright fill the space, as they did at the beginning. The tables, chairs, a server and a plant stand, as well as a large library table in the living room, make up the 17 pieces of original furniture in the house.



