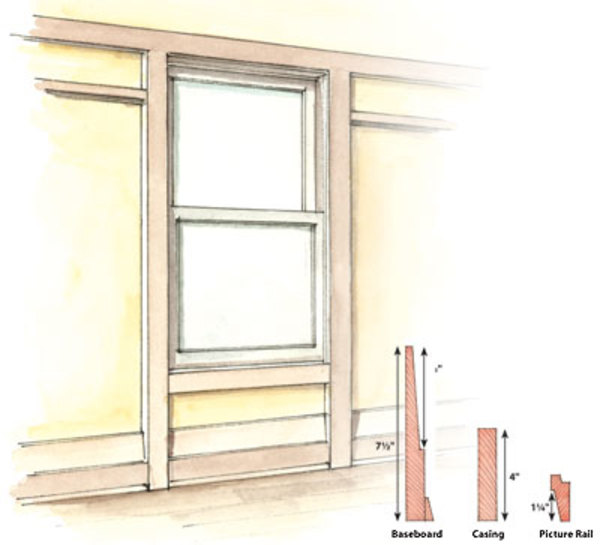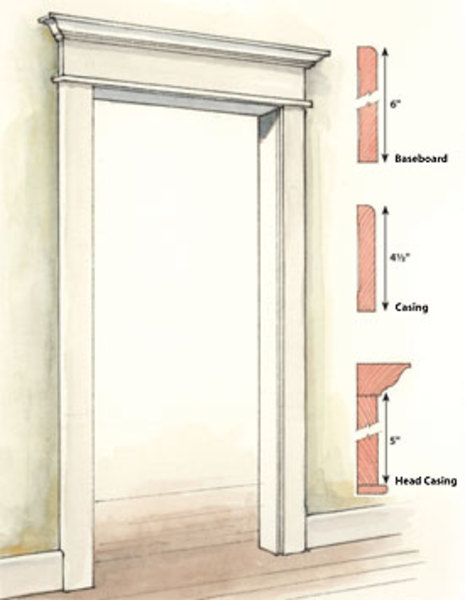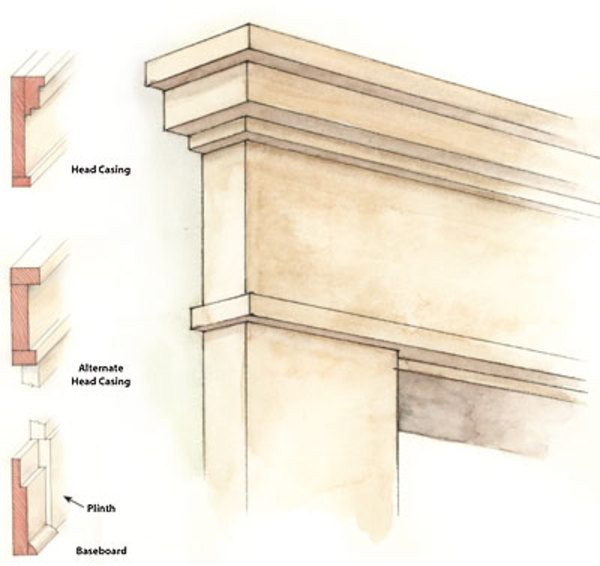Headerless moulding
By Gordon Bock
A lot changed in residential architecture with turn of the 20th century. The image of the ideal suburban dwelling began to shift from large, historically based styles like the Queen Anne and early Colonial Revival to new kinds of houses that were either geared to a different lifestyle, like the bungalow, or simply more practical, like the Foursquare. Interior decoration changed, too, and the millwork industry was quick to follow suit.
While Victorian mouldings, with their corner blocks and vaguely Gothic patterns, still held on, millworks catalogs blossomed with pages of novel, square-line style mouldings that suited a wide variety of tastes. Clean and modern in appearance (not to mention uncomplicated and affordable to install), these new treatments fit Foursquares and bungalows with equal ease, and found their way into Tudor Revival houses as late as the 1930s.
How did millworks, architects, and carpenters squeeze variety and visual interest out of a stripped-down look that was based on little more than 1 boards? A look at the detailing behind three of the most common door and window casing treatments in old houses, and their associated components, shows how it was done in countless early 20th century living and dining rooms, and how it can be recreated today by anyone with basic carpentry skills and perhaps a good table saw.
Curved Header with Neck Band
Practically universal in middle-of-the-road Foursquares with no strong stylistic pretensions,this treatment is common in bungalows, too, but separated from overtly Arts &Crafts woodwork by the spare use of a few rounded edges. Most obvious is the header,which though primarily a flat board about 5 wide, is crowned by a minimal cap moulding that is returned at the sides. What makes the header so characteristic of the 1910sis the small neck band—only a half-round board around 1/2 thick—that runs acrossthe door or window opening and between the header board and casings. The casingsthemselves are flat, 4-wide boards rounded on one or two edges and installed with a setback of 3/16 or so on the jamb to produce a shadow line.

Square Header and Neck Band
This treatment is a fraternal twin to theCurved Header design, but one that producesa different effect simply by relyingonly on square-cut material. Here, theheader casing is again a flat board, butthe cap moulding is a strip milled withtwo rabbets to produce a stairstep-likepattern. The neck band is thin board thatprotrudes beyond the casings, and thepicture rail is another rabbeted board attached to a wide base. The remainingcasings are all square boards. Should there be a call for an even simpler door or window header, another common treatment from the 1910s creates acap, head casing, and neck band using just three square-cut boards and nomilled edges. Casings are equally utilitarian 1boards that run to square-cutplinth blocks of slightly larger thickness. Baseboards, though, are lavished with a shallow rabbet to produce practically theonly shadow lines in the room.

Headerless Square Casings (shown at top)
Lest you assume that only avant-garde architects like the Greene brothers or the Prairie School group surrounding Frank Lloyd Wright made a conscious effort to break away from trim work conventions, consider this planbook design from 1909. Composed almost exclusively of square-cut 1boards, is it noteworthy not only for the absence of any rounded edges but also for the way horizontals are treated. Windows and doors are not capped by individual headers but instead connected by a continuous square-cut band that circles the room. In the same way, windows dispense with the characteristic apron below the stool (the indoor sill) in lieu of another square-cut board. In fact, window treatments are all the more striking because the side casings extend to thefloor the same as a doorway, thereby nicely integrating all the openings in the room. Other clever ideas are the baseboard, which is milled with a long bevel so that it nearly disappears into the wall, and a picture rail of similar design that adds another horizontal band in spaces like dining rooms.







