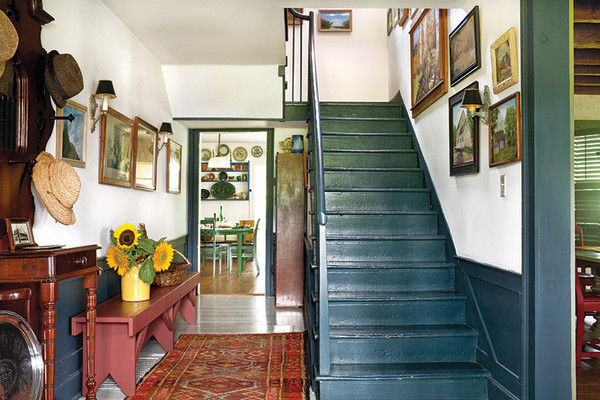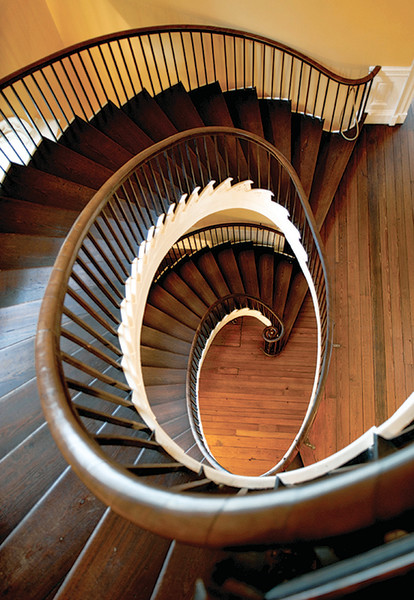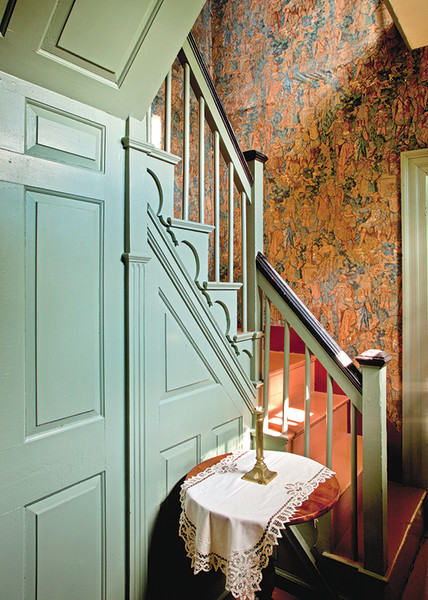From the earliest colonial houses to sea captains’ mansions, America saw an evolution from boxed staircases and Jacobean styles through Georgian woodwork and Federal delicacy. The first stairs were little more than stationary ladders, a purely functional means of climbing to an open sleeping loft or attic. Like the dwellings they served, early staircases were based on European models, primarily those of England.

With its slender balusters, streamlined rail, and almost austere newel post, a painted country Federal stair is an exercise in simplicity.
Gross & Daley
The sturdy English straight stair usually served the main entry hall in a substantial house or castle, where large numbers of people went up and down. Straight stairs are especially versatile because they can be linked by landings, and may also incorporate several types of turns. English winding or circular stairs were reserved for more personal spaces, such as bedchambers. Steep and cramped, they were space-efficient but difficult to ascend, making them defensible against intruders.
A simple run of stairs might rise to the second floor without a true landing, but most flights make use of full or half landings. A stair built by hand in the 18th or early 19th century might incorporate several short, straight runs linked by turning stairs or a small landing. Staircases in high-ceilinged buildings made use of the dogleg, where a straight stair bends sharply up from the landing into the next flight at a 180-degree angle.

The freestanding spiral staircase in the 1808 Nathaniel Russell house in Charleston, S.C., begins with a volute and has a continuous handrail.
The most common type of early stair in colonial America was the boxed stair, so called because it was supported and enclosed by walls. The stair typically begins with three or four wedge-shaped treads, or winders, framed into and ascending from a newel post, then flowing into a short run of straight, steep steps. At the top of the stair, additional winders bring the flight into the upper hall. Building a boxed stair required less work because the steps were well supported by the wall string. Boxed stairs made sense in poorly insulated colonial homes in New England, where the weather was cold and houses drafty. This type didn’t require a balustrade or newel post.
Another early type of stair was the winder or spiral stair. Since each step rotates up on an axis formed by the newel post, the outer portion of each tread is much wider than the portion nearest the center of the stair. Like boxed stairs, spiral stairs are usually space efficient and steep.

Trimmed with raised paneling, a fluted pilaster, and scalloped spandrels, this staircase in a Georgian house probably dates to about 1790.
Santa Agrafiotis
In homes with enough room for an entry hall, the householder often built a flight of stairs against the wall, finishing it with a simple balustrade and newel post. Spindles and newel posts were usually plain and square, although some stairs were fitted with short, stumpy, lathe-turned balusters. Most exposed staircases of the 1600s were “closed string,” meaning the ends of the treads and risers were concealed by a wide slanting board (stringer). The triangular spandrel area underneath the stair was paneled with a vertical wainscot.
In grander homes, especially those in the Georgian style, staircases were sturdier, wider, and incorporated balustrades with elaborately carved newel posts. Turned balustrades had come into vogue in England around 1600, where “the newly discovered art of turning was evidently dear to the heart of the Elizabethan joiner,” writes Walter H. Godfrey in The English Staircase, published in 1910. By 1650, the complicated twisted baluster was especially popular. Although it took nearly a century to reach the Eastern seaboard, the twisted baluster “was carried to something like excess during the Georgian period in the American colonies,” continues Godfrey. “Extraordinary ingenuity was lavished upon these spiral balusters and even newels.”
Such staircases were found in the wealthiest homes. Most late colonial and Federal-era balusters are very slender. Round “pool cue” balusters began to appear in staircases about 1800, as did more pronounced newel posts. With the debut of the Greek Revival style in the 1820s, graceful curves appear in balustrade rails, along with the emergence of continuous curves.
The height of early American stair craftsmanship is probably found in vernacular spiral and elliptical designs, which were often painstakingly constructed by trial and error.
A Staircase Glossary
- Baluster The vertical posts that support the handrail; also called spindles, especially if they are slender or unturned stock.
- Balustrade The entire railing system of an exposed stair, including a top rail and balusters.
- Elliptical stair A stair that winds around an elliptically shaped well.
- Newel A large structural post and support that anchors the handrail and balustrade. The newel is usually bolted to the floor joist.
- Nosing The edge of the tread that projects over the riser below.
- Pendant A carved or shaped hanging ornament, typically used to cover areas where timbers or joints intersect.
- Riser Vertical surface between treads.
- Spandrel The surface, roughly triangular in shape, below a stair string.
- Spiral stair A flight of stairs whose treads circle and rise in a helix shape.
- Stringer An inclined board that supports the ends of the steps, usually placed on either side and often down the middle. Side stringers are sometimes slotted or trenched to receive risers and treads for increased support. The middle stringer is sometimes called the carriage.
- Tread The horizontal walking surface; the step.
- Volute A handrail end element for the bottom step that curves inward like a spiral.
- Winders Steps that are narrower at one side than the other, used to change the direction of the stair without the need for landings.







