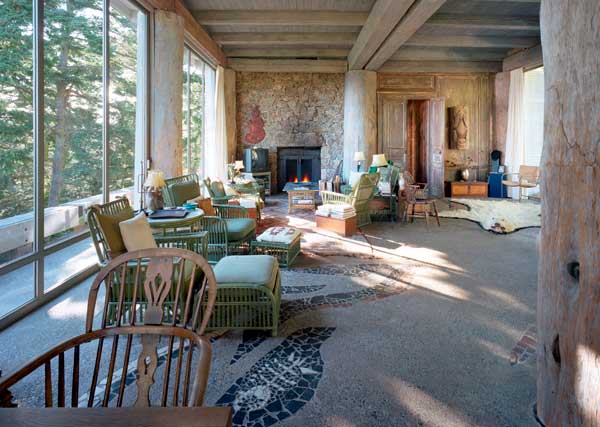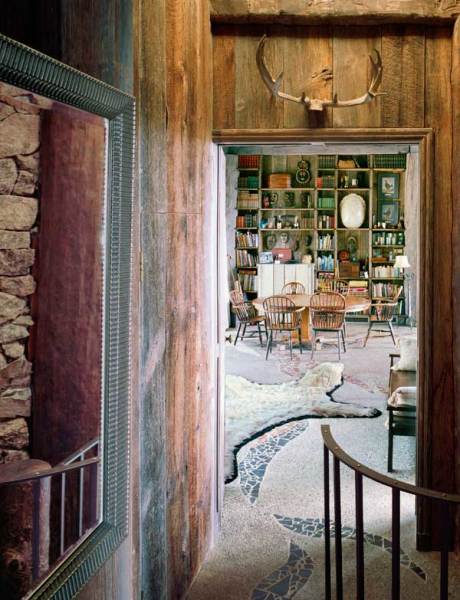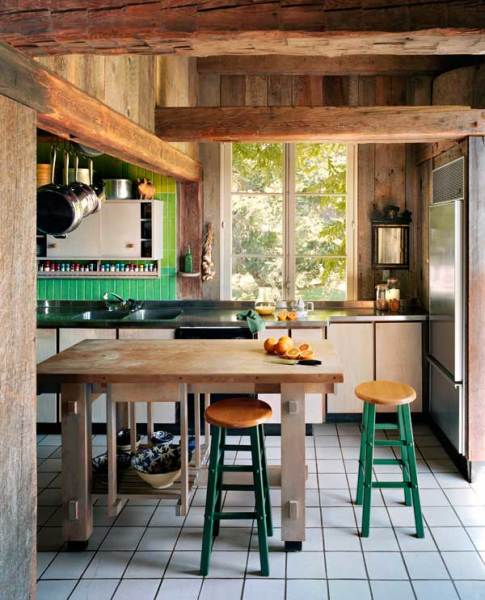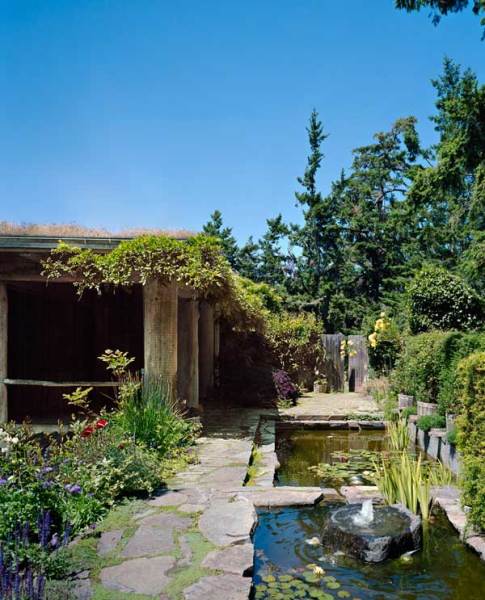
The long walls of the living room are floor-to-ceiling glass doors; when they are fully retracted, the living room is transformed into an open-air loggia, blurring the boundaries of interior and exterior space.
The San Juan islands of Washington are blessed with fair weather; although they lie just a hundred miles north of Seattle, they receive only half the city’s rainfall, a happy quirk of geography that has long attracted vacationers. On pastoral Lopez Island, cacti grow in profusion along the southern coast. It was on this sunny riviera that Roland Terry built his celebrated weekend retreat between 1959 and 1963.
The late Roland Terry was a Seattle architect who played a prominent role in developing a Northwestern style of modern architecture after World War II. The houses he designed in the 1950s and ’60s are cherished as icons of an era when Seattle was a sophisticated but small city. Terry studied architecture during the late 1930s at the University of Washington. At a time when International Style modernism exerted increasing influence, Terry was taught the Beaux-Arts tradition of logical, hierarchical planning.

The concrete floor is inset with whorls of tile depicting tidal currents, as if the ocean itself might wash in and out of the living room.
By the 1950s, Terry was an established designer of well-planned and suavely detailed houses in Seattle. In the planning of his own retreat on Lopez Island, Terry took a gentle approach. He later recalled, “This was such a magnificent piece of property . . . it should have been left in a completely natural state. With that in mind, I made a point of building the house without cutting down any trees, and designed it to intrude on the landscape as little as possible.”
This deference can be felt even before the compound comes into view: A narrow dirt road winds downhill through woodlands, ending in a grass parking court bounded by rock outcroppings and thick hedges. A tall wooden gate beckons. The gate opens to a lovely inner courtyard, bounded by Terry’s architectural studio on one side and a linear water garden on the other.

Tile is a burst of color in the kitchen, where modern and rustic mingle.
Terry made extensive use of salvaged materials. The columns that define the plan and structure of the house were cut from enormous driftwood logs—the storm-driven flotsam of the Northwest’s lumber industry—that washed up on his beach. Their massive, weathered surfaces give the house the grandeur of a Greek temple, as do the rough-hewn ceiling beams that rest atop the columns.
Terry placed a large living room at the center, flanked by a dining area and kitchen at the east end, and by the master bedroom and bath at the west end.
Terry used salvaged barn siding for interior wall sheathing elsewhere, but in the living room he installed a set of boiseries that he had rescued during the demolition of a Seattle mansion. Like the elegantly shuttered French doors that circle the exterior, the boiseries remind us of the romantic neoclassical spirit that lies below the surface of this modern house.

The home’s entry is through a garden courtyard.
When Roland Terry retired from architecture in the early 1990s, he sold his home and studio. Fortunately for all concerned, the buyer was an aficionado of Terry’s work, and has dedicated himself to the preservation of this rustic modern masterpiece.







