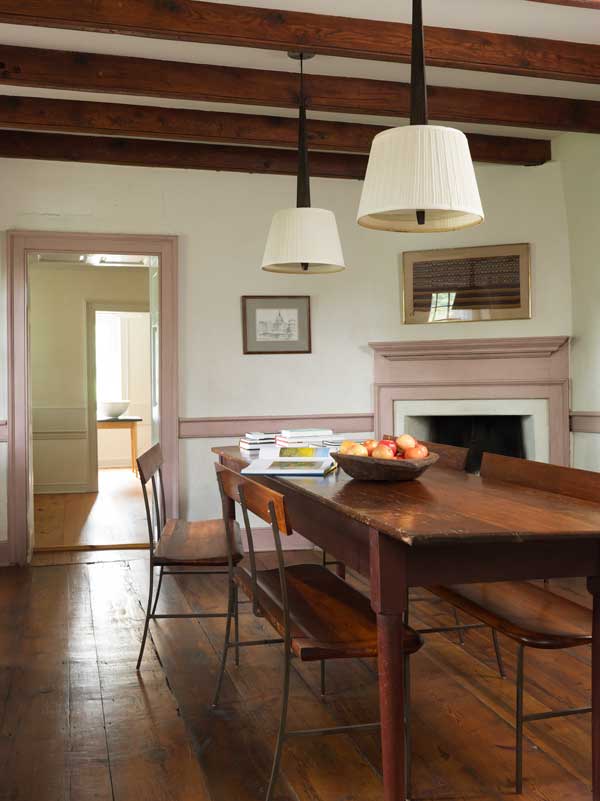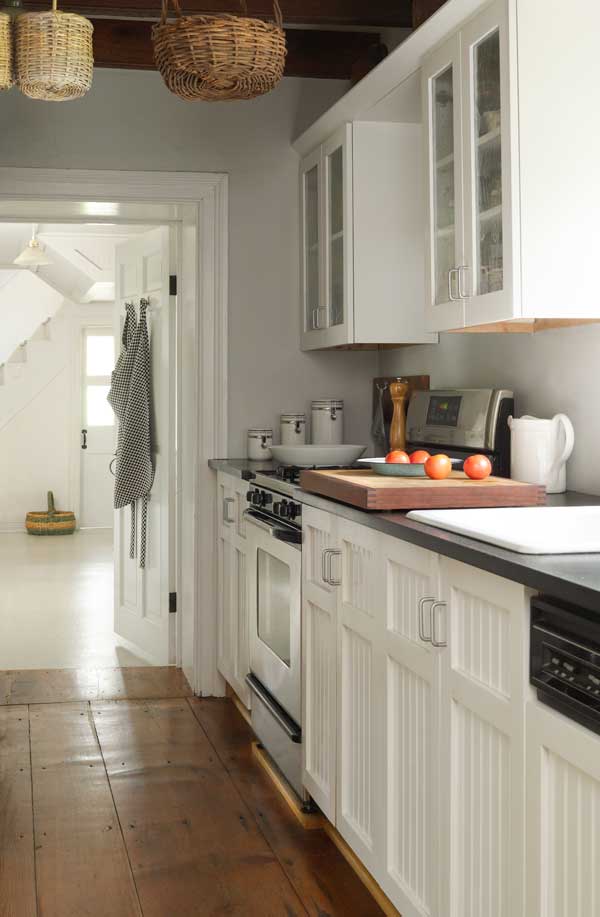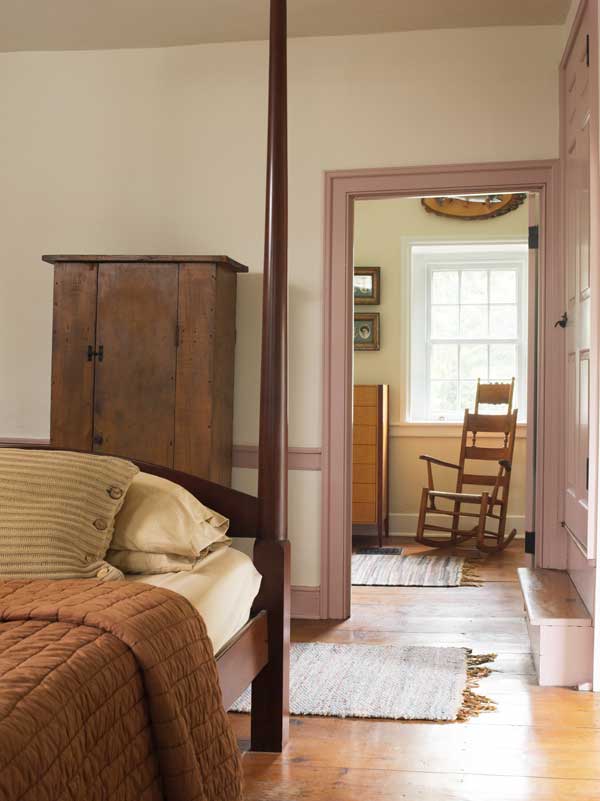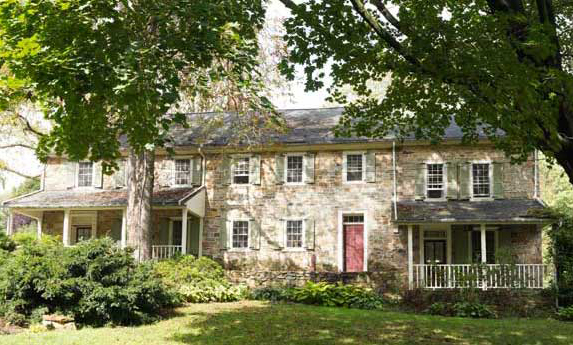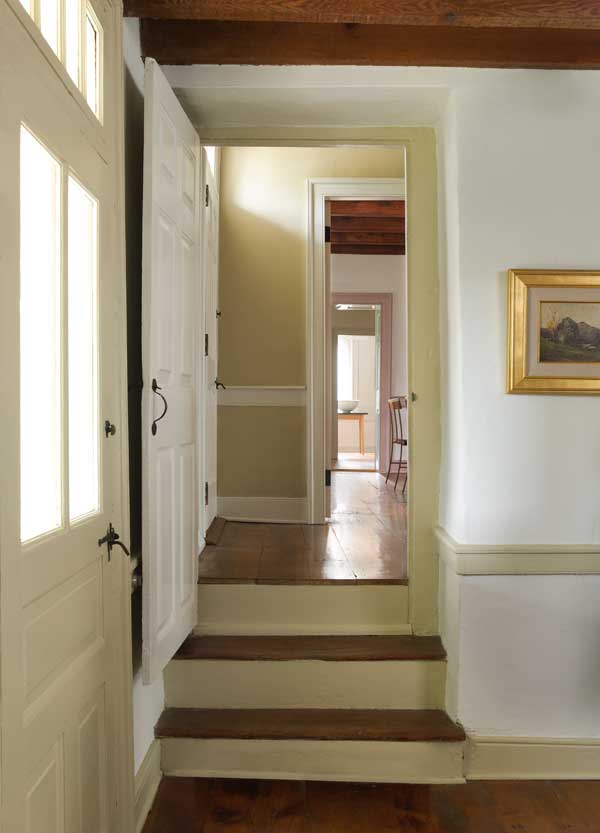Upholstered wing chairs sit by the original hearth in what would have been the keeping room or kitchen in the oldest portion of the house. Gridley + Graves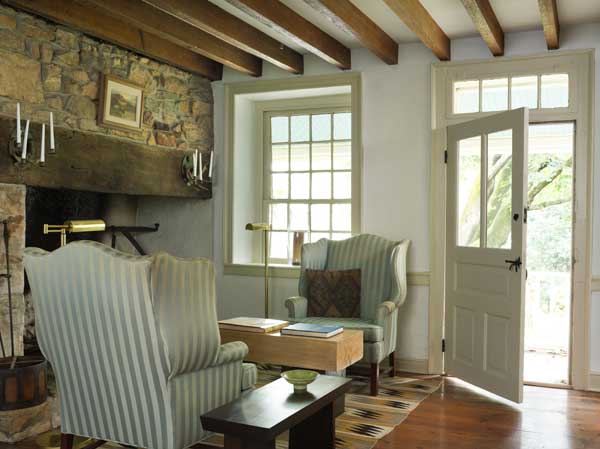
The old stone house is just outside the borough of Riegelsville, in Bucks County, Pennsylvania. It has a footprint 67′ long by 27′ deep; masonry walls are 18″ thick, with plaster-on-stone inside. The two-story middle block and lower floor of the right-hand wing show up on the tax rolls of 1790. The left wing dates to 1828. Porches, date unknown, were in place when Charles Froom bought the property in 1980. He has been restoring the house ever since.
“I’m inspired by the Shaker design approach,” Charles says. “I wish I could take credit for this house . . . but quite simply, the practical use of the farmhouse has been my guideline. I merely edited out later accretions, until I found what I think satisfied the original integrity. Then I stopped.”
Charles is a designer who works with fine-arts and history museums, consulting on facilities planning, design and installation of permanent collections and special exhibitions, and lighting design. He says the renovation of his own home has been a steady and ongoing process “to discover what is best, or what I hope is best, for the house.” And his approach to decorating appears curated.
The warmth of the pine floors glows against pale walls and trim. Gridley + Graves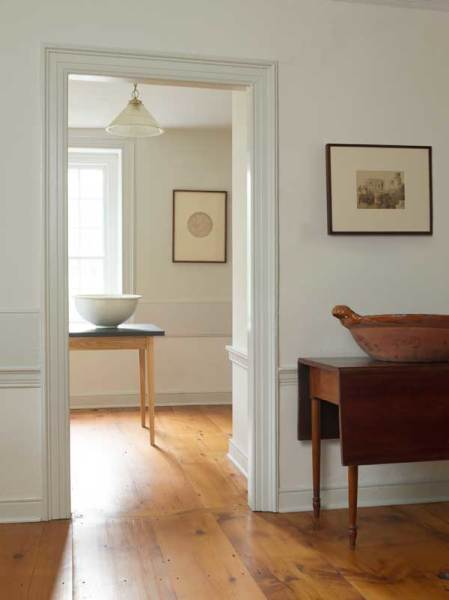
Shaker Design
Today’s living room is large, made up of the original hearth-centered keeping room and a former mudroom. Joists overhead have been relieved of later plaster and acoustical tiles. “The house had been bastardized,” Charles says. “The keeping room had been converted to a crude and very ugly kitchen: raw plywood, a penitentiary sink hung on knotty-pine paneling that covered the stairs, the fireplace covered up.”
Unadorned walls with original trim are grounded by the beautiful wood floors. Most of the boards came from original wide-plank pine and chestnut floors in the attic. They were turned over to mitigate cupping, then scraped and finished. Besides the main staircase in the center hall, each end of the house has an enclosed, semicircular “butterfly stair.”
The spare aesthetic is gallery-like, but also reminiscent of early Shaker rooms. Still, furnishings are eclectic. Several tables were designed and fabricated by Froom, whose own wildflower drawings hang over a console that he designed for the center hall. One of his tables for the living room is an 8″-thick slab of white ash with slabs of walnut for legs. A coffee table is by George Nakashima. A large bowl was a gift from a New York City dealer who meant for it to be a sink basin, but the ceramic proved too soft.
Beneath unadorned windows in the front room, a Shaker bench emphasizes the low dado and strong architectural lines. Gridley + Graves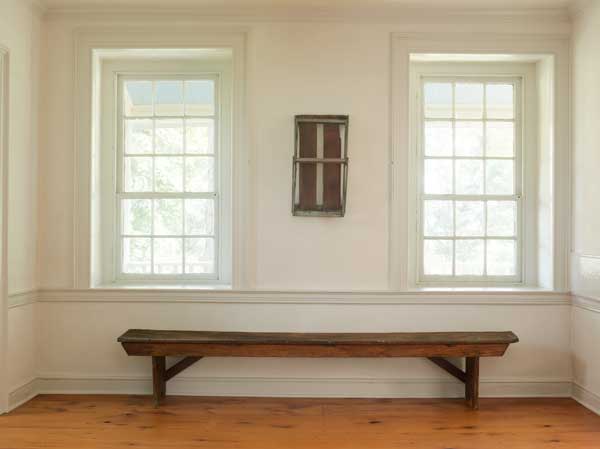
Atop what is thought to be a 1920s Navajo rug, reproduction wing chairs upholstered in a striped Scalamandré silk keep company with the plain, antique dropleaf tables and Shaker benches in other rooms. A rustic antique table in the dining room is surrounded by chairs designed by Froom: seats and backs are inspired by Shaker furniture, but there are no spindles. Furnished with only a bench and the remnant of a cranberry-picking basket hung on the wall, one room awaits a use. “This side of the house was divided off for many years, until I finished renovations,” Charles says, his patience apparent. “I am thinking about having a media room.”



