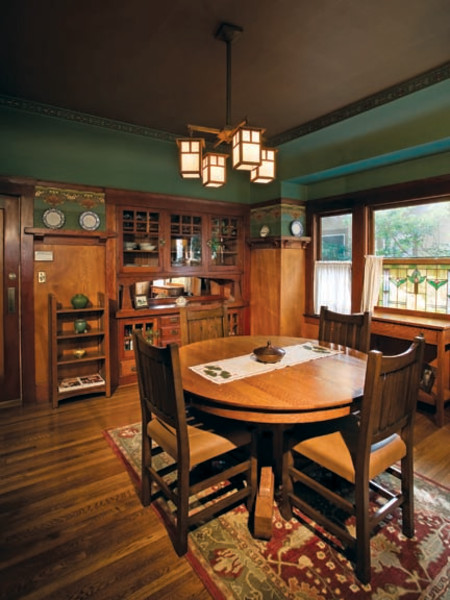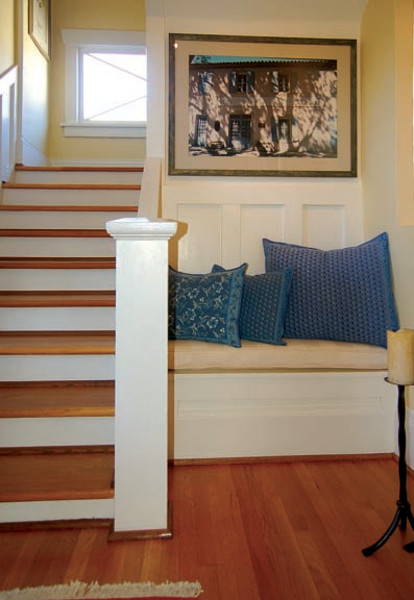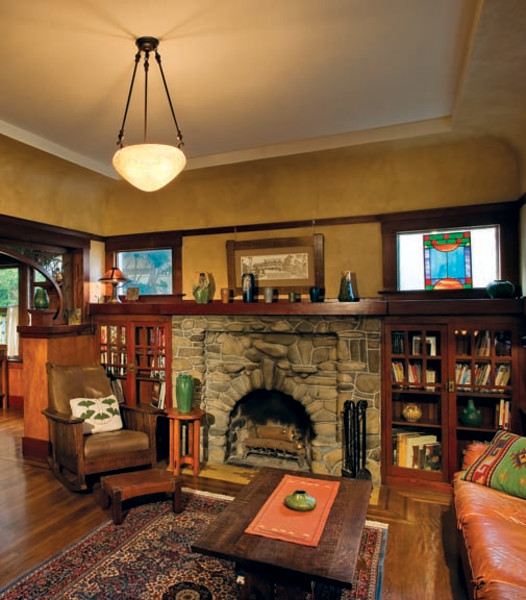A stellar example of a built-in dining room china cabinet, complete with miniature columns and a back-wall mirror to help the room feel larger, complements the bracketed plate rail in this 1916 California bungalow. Emily Hagopian
Built-in furnishings have been a part of domestic architecture for centuries, but not until the Arts & Crafts movement did they reach their full (and sometimes amusing) potential. Built-ins are at least part of the reason that bungalows can be so small and still “live large.” These fittings were as common to Craftsman houses as low-pitched roofs, and they squeezed all kinds of amenities into small spaces, including storage, seating, and work areas—sometimes even a place to sleep. A look at Arts & Crafts-era built-ins reveals a surprising variety of forms, functions, and follies.
Location, Location, Location
Built-ins often made their presence known before one even entered a bungalow. Built-in benches were regularly seen on front porches, often with lift-up seats for storage. Inside the door, there might be a built-in hall tree complete with hooks for coats, a mirror, and possibly an umbrella stand; a simpler coat rack with hooks and a shelf for hats; or just a basic bench.
In the living room, built-ins took the form of benches around the fireplace, window seats, bookcases (sometimes with drawers above or below), writing desks, liquor or smoking cabinets, niches for firewood storage, or even a disappearing bed. It was common to find a built-in mirror or piece of artwork above the fireplace. The colonnade that often separated living and dining or other rooms frequently contained bookshelves, cabinets, or a desk.
A nook beside a staircase becomes a bench with storage beneath a hinged seat—a clever use of space.
Dining rooms invariably had a sideboard, buffet, or china cabinet, either recessed into a wall or projecting into the room. Occasionally buffets were built to look freestanding, attached to the wall at the back but resting on legs in the front. Dining rooms also had their fair share of window seats or benches.
Spaces like dens, libraries, or music rooms usually had built-in bookcases and often contained a desk, too, particularly in the former case. They also were a likely location for nifty disappearing beds, which allowed rooms to transition easily into guest quarters.
In other parts of the house, built-ins accommodated more practical considerations. Hallways often housed a telephone niche, sometimes accompanied by a fold-out seat. (These seats were also found in bathrooms and bedrooms.) Kitchens and breakfast nooks were home to fold-out tables and benches. The undersides of stairways boasted integrated closets, drawers, or cabinets. Laundry chutes with openings in the bathroom, hallway, or kitchen made it easy to get dirty clothes down to the basement. In a civilized world, laundry chutes would have been accompanied by a dumbwaiter for transporting clean clothes back upstairs, but in reality, these were few and far between. Some bungalows featured hand-cranked dumbwaiters for raising firewood up from the basement and into a storage compartment next to the hearth. (Often these doubled as benches.)
Laundry hampers were built into many bathrooms. Wall-recessed ironing boards were a common feature in many kitchens and utility rooms, or—if the architect was very cutting-edge—near the bedrooms. (The majority of built-in ironing boards in kitchens have since been turned into spice racks.) Closets or cabinets for linen storage were included in hallways and bathrooms. Bedroom closets, if large enough, frequently had built-in dressers; dressers also could be recessed into bedroom walls.
A row of leaded-glass-front cabinets is flanked by small bench seats in the living room of this sunny 1912 Arts & Crafts house in Pasadena, California.
In addition to all of the above, a few bungalows had secret panels (most often a hinged section of board-and-batten paneling) leading to closets or secret compartments. A few homes had safes set into the wall to hide valuables, and some even had special rooms for off-season fur storage. Some homes also had a “trunk room” for storing oversized luggage—although what differentiated a trunk room and other rooms of nebulous purpose isn’t always clear.
Vanishing Act
Then there are the built-ins that aren’t so common—and even some that are downright goofy. Uncommon built-ins included a hinged, paneled wall beside a stair landing that swung out of the way so large items could be schlepped up the stairs and around corners. Shoeshine cabinets, complete with an angled footrest and a place for all the supplies, were recessed into walls and folded out when needed. Further stretching the limits of creativity were the beds that slid through walls onto sleeping porches, or dining rooms with round platforms that pivoted into the kitchen so a complete meal could be set on the table before it was rotated back to the dining room.
One of these unusual built-ins—the disappearing bed—was actually an important part of many bungalows. William L. Murphy of San Francisco started experimenting with a hideaway bed in the late 19th century and took out a patent for his folding bed around 1900. Why? Necessity. Murphy was living in a one-room apartment where the bed took up a large portion of the space, and he had met a “fine young lady.” In those days, ladies weren’t permitted to enter a gentleman’s bedroom; Murphy’s invention allowed him to stow his bed in the closet and transform his apartment into a parlor where he could properly entertain a female caller. It must have worked, because he ended up marrying the young lady in question.
Many Arts & Crafts houses feature built-in bookcases beside the fireplace, and this one’s no exception—although the detailing of the 6/2 pattern on the cabinet doors is less common. Emily Hagopian
Total Fabrication
Many built-ins—like benches, cases, or colonnades—were assembled in place by carpenters. (To determine if your built-in was constructed in place, check the back—a cabinet with a plaster back wall was likely built in place.) But this practice was costly and time-consuming, so soon American ingenuity prompted millwork companies to expand from making sash, doors, and molding to creating just about everything wooden that might go into a house: staircases, colonnades, mantels, bookcases, sideboards, cabinets, linen cases, free-standing closets, dressers, paneling, kitchen dressers, box beams, breakfast nooks—you name it. Builders could pick up a catalog and order colonnade A-317, combine it with staircase T-111, fireplace surround B-438, sideboard C-583 with optional art glass doors, and then pick out doors, window sash, moldings, and the rest of a house’s millwork to match. When the builder started working on the house next door, he could choose completely different built-ins or a different window style, put them all into a bungalow that was otherwise identical to the neighboring one, and have it look completely different. This is how many bungalow neighborhoods developed; enough choices existed to make each bungalow unique.
Longtime contributor Jane Powell is a restoration consultant and the author of several bungalow books. When she’s not writing, she’s busy restoring her own large bungalow in Oakland, California.
Online Exclusive: View a slideshow of our favorite built-ins.







