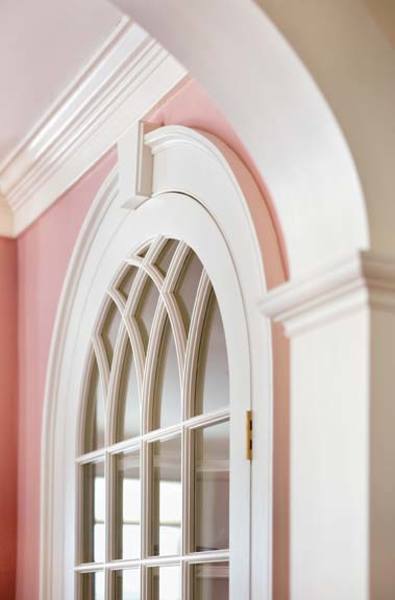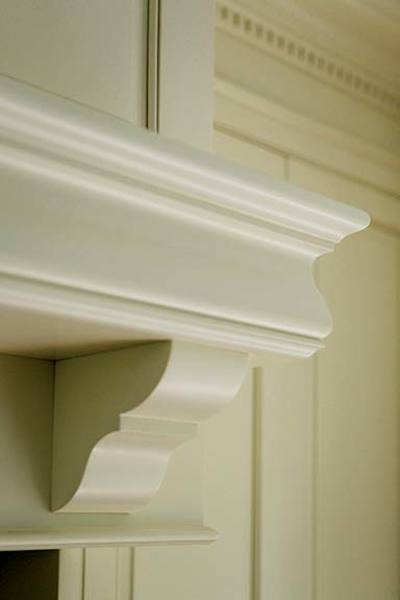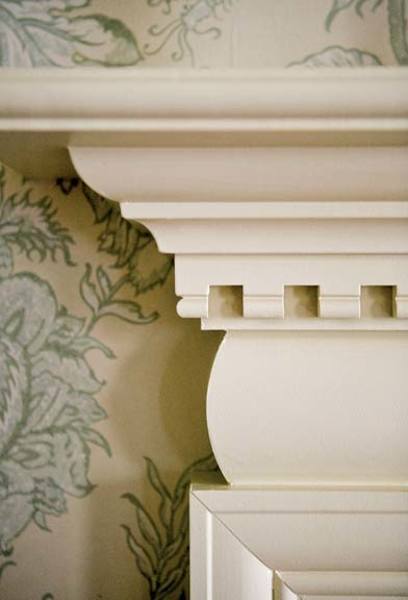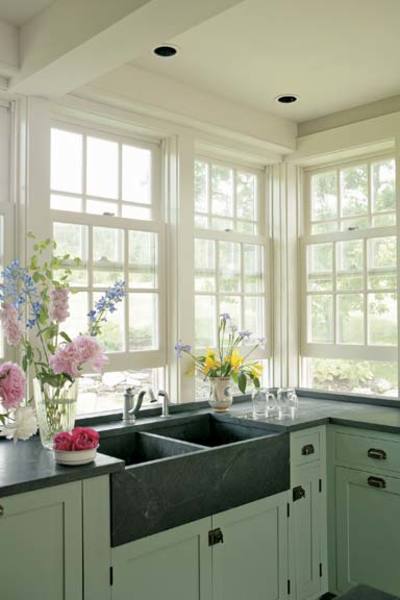
Architectural trim details complete a room and give it personality. Shown here is the carpentry work of Doug Gest of Hartland, Vermont.
And just as a dress celebrates its style and fabric with neat seams, embroidery, and even buttonholes, a building celebrates its style and materials through its windows, doors, walls, and moldings. There is something comforting about occupying a space that resonates with the clear intention of its builder. Just as we might compare haute couture dresses from Chanel and off-the-rack dresses from J.C. Penney, there is both a tangible and intangible difference between a carefully articulated space such as Boston’s Trinity Church and a ho-hum one, such as a McMansion in Anywhere, U.S.A.
Traditional Rules
With any craft, there are local and universal rules for transforming raw materials into the finished product. And architecture has a special set of rules, because it deals with heavy materials, gravity, and water.
The first and simplest rule of architecture is the knowledge that “things fall,” or there is gravity. Therefore, we have the plumb—or vertical—line. We also have the horizontal line, which gives us stability.

The ogee comes into play in this prominent kitchen shelf designed by Heartwood Kitchens of New England.
The second rule in traditional architecture is the division of buildings into thirds. Builders once celebrated the three distinct parts of the world—heavens, earth, and underground—in most everything they fashioned. This division even connects us to our bodies—head, torso, and foot—and reinforces our connection to the very materials with which we build.
The third rule is also anthropomorphic: There is a front and back to a building—just as humans have a front and a back. A traditional building celebrates this orientation. Its entry is clear, and once inside, the visitor or occupant can intuit the relationship of various rooms by their proximity to the entry, relative size, and amount of ornament. This dynamic dichotomy also can be expressed as public versus private spaces within a building.
The fourth rule reflects the process of construction, or tectonics. When we place two objects together, they meet at a certain point. It is a moment to be celebrated.
The fifth rule is to celebrate each unique material for its nature, whether it is a wood, stone, copper, or plaster surface.
Relation to Trim
Interior trim contributes to each of these rules. Following steps—like recipes—for each material, trim is used to dress surfaces and make the designer’s intent clearer.

Architect Sally Weston designed a convex curve topped with dentil molding for a fireplace surround.
It is worth stepping back and looking at the composition of an entire wall. A wall divides naturally into three parts: its field or wall surface, its connection to the ceiling, and its connection to the floor. In classical architecture, these components become the cornice, the body, and the base. In highly classical designs, these divisions follow proportional rules, again based on anthropomorphic (and harmonic) theory. It is worth noting that the cornice and base can be further divided into thirds. Sometimes the base is elongated up a wall to become a pedestal, sometimes called wainscoting. The pedestal also divides into thirds: the cap, the panels, and the base. Even a panel divides into thirds: top rail, bottom rail (usually wider), and panel. In other words, traditional trim subdivides down to the individual pieces that compose it.
Door Casings
On doorways in wood-framed walls, the wall’s gravity loads are transferred by the lintel to the jambs. The wall might be covered with lath and plaster. To dress this construction, casings are added, first in the depth of the openings and then on the faces of the wall. The head casing sits on top of the jamb casings. In a more formal room, this opening might be further celebrated by adding layers or steps of casings, and the connection of casing to the wall field may be enhanced by adding band molding.
Window Casings

When windows are ganged together, it is important to continue the layering of casings between windows to allow for deep shadows. This bank of windows in a Vermont farmhouse was designed by the author.
Windows—the openings to our world—are highly anthropomorphic and often ornamental because they are so symbolic. As operable elements, they are composed of many pieces, each telling its part of the whole story. Windows have heads, jambs, stools, and an apron below the stool. They may be dressed with a pediment and a pedestal. And they may be backbanded like a door.
As a window is cased, its jamb is visible. Builders case windows with stops in the depth of the wall and casings on the faces of the wall. When windows are ganged together, it is critical that the layers of casing be continued between the windows. Visually, this layering keeps shadows, which are created by the depth and shapes of the casings, consistent. The trim casing allows each window to be a complete organism. There should be enough structure, or at least the appearance of structure, between the windows to carry loads down. These posts between windows are called mullions.
Shape of Things
Much of building is rectangular. This comes from the simplicity of dressing materials and assembling them using plumb lines and levels. Curves show up as special moments in an interior, giving a craftsperson the opportunity to showcase his or her skill. A particular shape of a curve may be due to tools, materials, and social status of the homeowners. For instance, the quarter-round is a time-honored and simple curve. It starts to be more unique as it becomes elliptical. The ogee, or S-curve, can similarly be composed of quarter circles, or it can be quirked (where one section’s curve is larger than the other) or composed of ellipses. In a modest interior, curves may be simple or even nonexistent. In a highly classical interior, the room may be filled with them.
Traditional buildings strive at all levels to reinforce our connection to the universe. They celebrate their own construction. When produced with consistent and clear intent, they actually come to life. And getting the trim details right can make a new old house sing.







