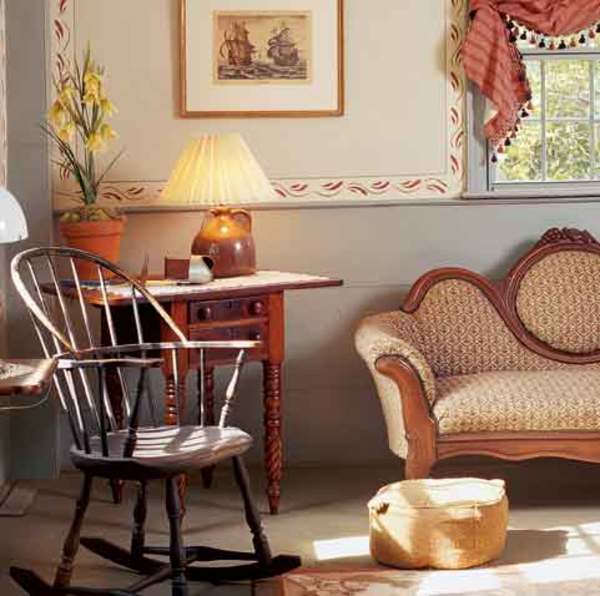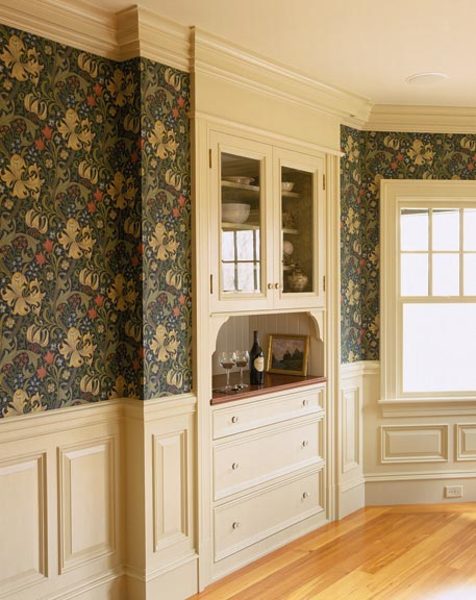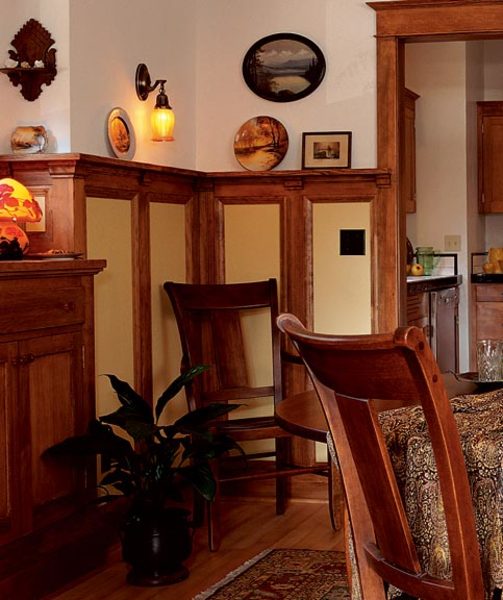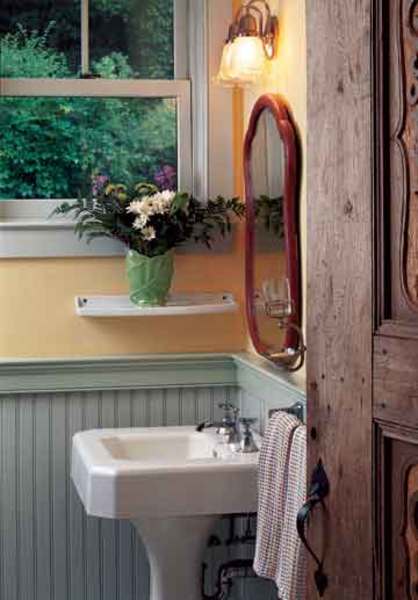A wainscot of painted blind-nailed planks dates to the 1700s. (Photo: Sandy Agrafiotis)
Before the age of gypsum and drywall, interior plaster walls were vulnerable to all sorts of potential damage. Hence the wainscot: a protective and decorative covering for the lower third (or so) of the wall. Early ones were always wood, but later innovations would introduce many alternatives. Wainscots have a habit of popping back into style in fresh and unexpected ways.
Plank wall. A posh early American interior before 1750 might have had a wainscot of horizontal or vertical boards against the plaster. As the makings for paint became available or affordable, the planks might be smoothed over with rich color. Plank wainscots in First Period dwellings tend to look ancient, so it’s a bit surprising that the plank wainscot was under constant reinvention throughout the 20th century.
Paneling. A favorite treatment for the main room in late-18th-century houses, paneling often covered the wall around the hearth, even entire rooms. Formal raised-panel wainscot consists of a floating wood panel with beveled edges, held in place between vertical stiles and horizontal rails. Beveling the panel’s edges creates a three-dimensional surface. A variation, the flat-panel wainscot, is probably a Shaker invention.
Custom raised-panel millwork in creamy white is a new addition to a Colonial Revival-era house. (Photo: Eric Roth)
Today, modular paneling systems create the look without the labor. These new materials are made of dimensionally stable composites of wood or resin easily cut by machine. They also install in sections, and, like tile, come with interchangeable trim components like cap rails.
Dadoes. Formal Victorian rooms of the late 19th century demanded treatments that began at the baseboard and rose to the ceiling like a classical entablature. By then, wood paneling had become too expensive for all but the wealthiest of homeowners. Looking for ways to expand the market for linoleum, Frederick Walton created Lincrusta, a linoleum-based embossed wallcovering, in 1883. An embossed cotton rag-based paper, Anaglypta, soon followed. Embossed papers were ubiquitous as treatments for the dado—the section of the Victorian wall below a chair rail. Competing treatments included real and imitation embossed leathers and textured fabrics.
Batten paneling. Board-and-batten siding is composed of wide planks laid vertically at a height that covers approximately two-thirds of the wall. Narrow strips of wood called battens cover the joints. Capped at the top with a molded plate rail, board-and-batten paneling was a suitably austere alternative to the perceived excesses of Victorian wallcoverings.
Batten paneling (over paint) in a new house in Portland, Oregon. (Photo: Philip Clayton-Thompson)
Not every Arts & Crafts aesthete could afford solid wood, of course. Variations included “paneling” the walls between battens with other materials—leather, faux leather, an embossed wallcovering, and especially burlap. (This was called skeleton wainscot in period millwork catalogs.)
Beadboard. A product of late-Victorian millwork, beadboard was (and still is) a low-cost alternative to fancier wall cladding. In the decades around 1900, it was the paneling of choice in back-of-the-house rooms like the kitchen, and was a cheap way to finish walls in seasonal cottages.
About Proportion
Original, reclaimed, or newly manufactured, beadboard spells charm. (Photo: Paul Rocheleau)
Wainscots need to be installed with some sensitivity to the proportions of the room. Generally, the wainscot should be either one-third or two-thirds of the overall height of the room. It’s OK to add a few inches if you want a more imposing presence, but don’t deviate on the low side, or your wainscot may look skimpy. For a room with 8′ to 9′ ceilings, for example, the wainscot should be at least 32″ and up to 42″. Go proportionately higher for a room with a taller ceiling. Taller wainscots finished with a plate rail—in an Arts & Crafts dining room, for instance—should be at least 60″ to 72″ high. Never install wainscoting or a chair rail exactly halfway up a wall, or you’ll visually cut the room in two.
For sources, please see the Products & Services Directory.







