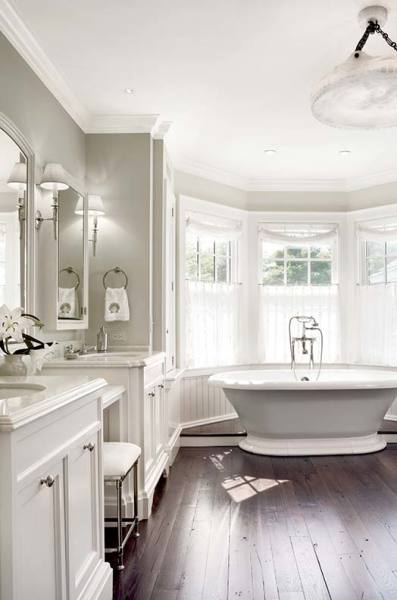
Hardwood floors and a soaking tub create a country feel in this seaside bath by John B. Murray.
H. Durston Saylor
Bathrooms are utilitarian, but that doesn’t mean they can’t also be inspiring, luxurious, serene, intriguing, and even fun. This most quotidian of rooms can enhance and complement the design of a home, anchoring its sensibility or providing a counterpoint to its style. Here are four thoughtfully designed bathrooms that do their beautiful houses justice.
1. Seaside Cottage
Renovating a turn-of-the-century summer cottage on the eastern end of Long Island gave architect John B. Murray a chance to marry the elegance of classic style with the comfort of a country house. The light-filled bathroom he created presents a calming sense of balance and incorporates a soothing palette that perfectly captures the serenity of the seaside.
The central focus of the room is an enamel cast-iron Kohler tub set into an alcove bay lined with windows. The tub does not touch a wall, but its base is flush with a low platform that conceals the piping. A glass-doored shower is set directly opposite the tub on the room’s longer axis, with a white alabaster light fixture centered between them.
The room’s long wall is lined with a white-paneled vanity and makeup area topped with Ming green marble from China. The warm brown of reclaimed oak flooring complements the vanity’s light green stone, the celadon color of the walls, and the polished nickel fittings by Waterworks.
“I love the materials,” says Murray. “I love the concept of the soft antique floorboards, the refinement of the millwork, the watery sensibility of the stone, the white of the porcelain tub and the moldings. It’s a nice palette. I just think it’s very lovely.”
2. Craftsman Inspired
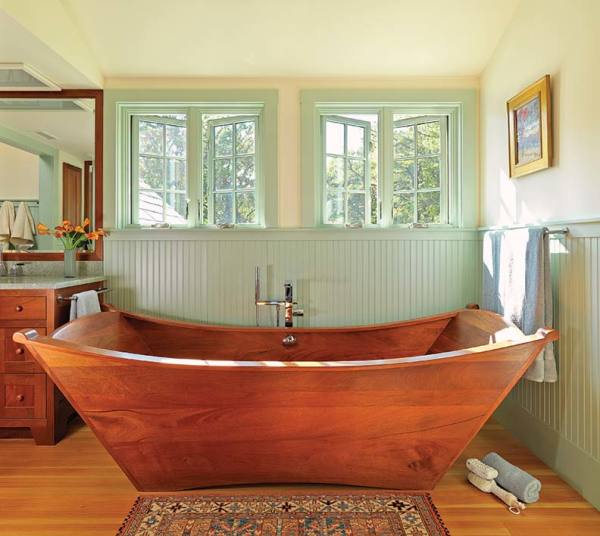
Carpenter & MacNeille Architects designed this Arts & Crafts-style bath with a Japanese-inspired soaking tub.
Richard Mandelkorn
Craftsman and Asian influences join to create a comfortable, peaceful space for the second-floor master bath of Folly Cove, an oceanfront home in Gloucester, Massachusetts. The bathroom is one of the most remarked-upon features of this lovely residence and always attracts compliments from visitors.
Every element of the design and decoration has been carefully considered. Due to the room’s location—tucked under the house’s steep slate roofline—Carpenter & MacNeille Architects prioritized the placement of a dormer window to expand headroom and open the space to warm western light.
Along with the window, a striking mahogany tub handmade by Bath in Wood of Maine is the dominant focus of the room. The design also features a marble-lined shower fit neatly into the roofline, a practical element that had to be incorporated without detracting attention from the tub and window.
Mahogany vanities line both walls between the tub and the shower, topped with the same sea-green Costa Esmerelda marble that forms the shower’s back wall. “The details of design and construction, together with the wonderfully crafted mahogany tub, are a beautiful fit with the Craftsman-style influence evident throughout the house,” says Rob MacNeille, who led the design team.
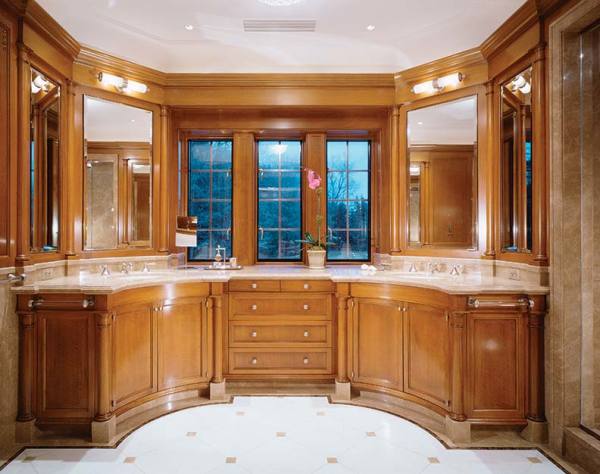
The curved, symmetrical vanity is paneled in anigre.
H. Durston Saylor
3. Luxurious Classic
designing the luxurious, classical bathroom for a Connecticut home under remodeling required architect John B. Murray to pay close attention to every detail. The room is elegantly arranged and exquisitely outfitted, lined with rich anigre and three kinds of marble.
A coved plaster ceiling hovers over the cornice, indirectly lit to create a warm glow in the intimate space. The floor is a creamy Botticino marble accented with light and dark Emperador. The tub is set into a wood-lined alcove and trimmed in light Emperador with radiused corners. The shower, opposite the entrance to “his” dressing room, has a floor carved of a single piece of the same marble, imported from Italy. “This is a very resolved concept of articulating the materials in the combined use of stone and wood,” says Murray.
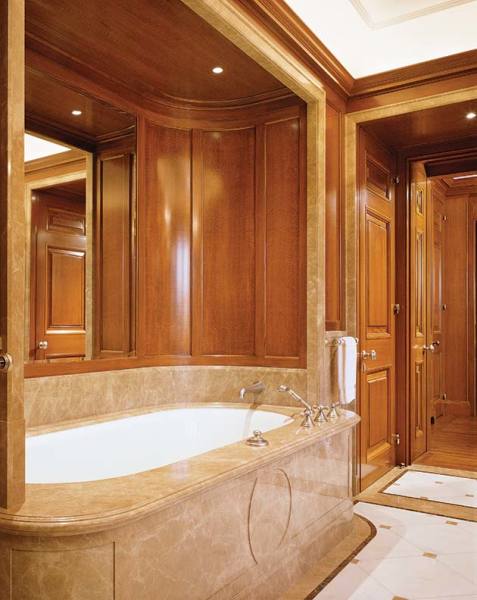
The tub has a convex apron and is crowned by concave paneling.
H. Durston Saylor
The abundance of natural wood is especially striking, providing a gravitas often lacking in this utilitarian type of space. “It’s almost a library-meets-bathroom,” says Murray. The anigre is coated with a catalyzed lacquer finish to ensure resistance to moisture.
A crescent-shaped vanity arrangement is set into a space with chamfered corners opposite the tub alcove. Basins and medicine cabinets flank triple leaded-glass windows positioned over a set of drawers. Fittingly for this well-proportioned masterpiece, the windows are also centered over the main entrance to the house.
4. Art Deco
The Art Deco bathroom in her Westport, Connecticut, house provides interior designer Joan Nemirow with a perfect feminine pampering space. This “her” bath, and along with the Arts & Crafts design of the entire house, it reflects Nemirow’s interest in early twentieth-century English architects and designers.
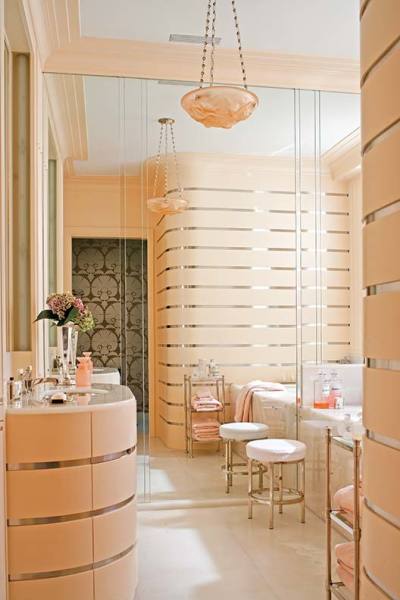
The ultra Art Deco bath features curved lines in a soft blush tone.
John Bessler
Architect McKee Patterson, AIA, of Austin Patterson Disston Architects, worked closely with Nemirow to create the functional design and atmospheric interior. “This project evolved so well because of a solid collaboration with our client,” says Patterson. “She had a deep understanding of the architectural styles and knew where she wanted to go.”
Nemirow’s vision included a bathroom with three access points. The rectangular room can be entered from the master bedroom, a walk-in closet, or the corridor. This layout allows Nemirow to access the room from the hallway or use it as a pass-through between her bedroom and closet.
The Art Deco design is most evident in the distinctive brushed metal banding, white onyx slabs from New England Stone, and rounded edges on the cabinetry installed by Good Earth Millwork.
The room incorporates multiple windows, with the larger one over the bath opening onto expansive views across the property’s terraces, pool, and fields. A smaller window allows natural light into the shower.







