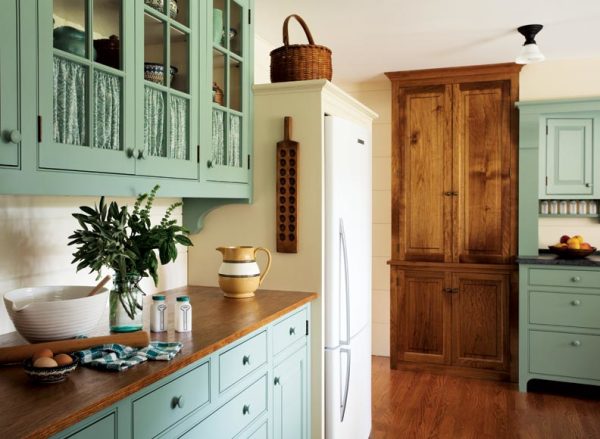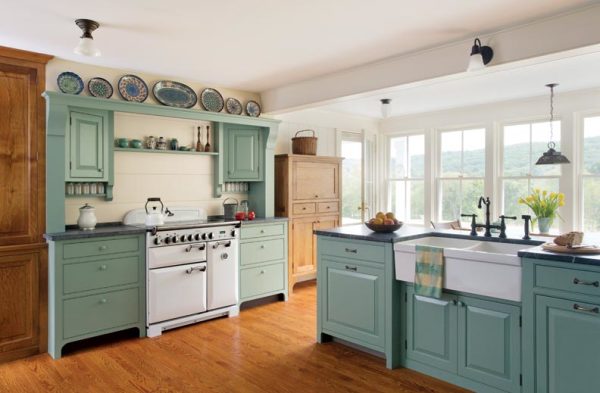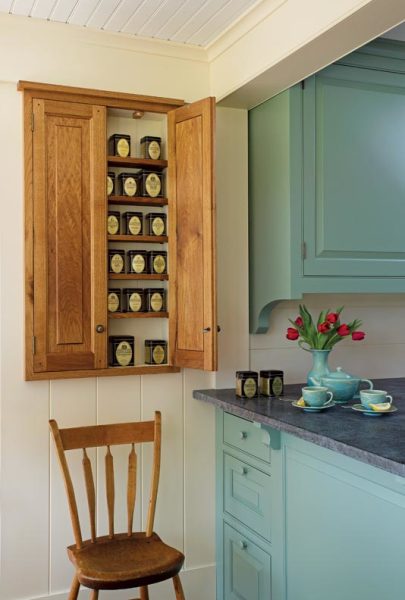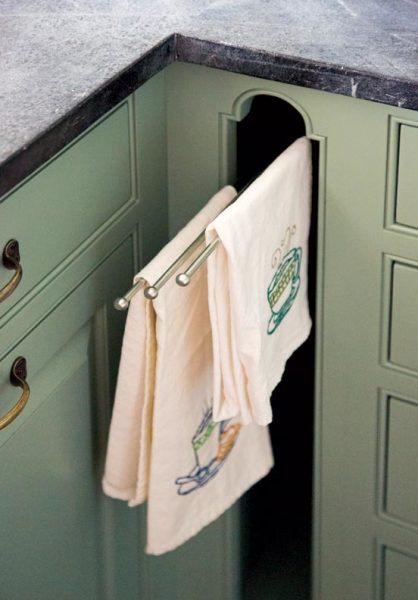
Some upper built-in cabinets are designed with glass fronts. The butternut wood tone warms the space.
Updating a kitchen is one of the most popular—and the most challenging—renovation projects a homeowner will tackle. What style is appropriate for your home? How do you want your kitchen to function? How can you create more storage while maintaining natural light? These are just a few dilemmas Gene and Lucy Morris faced when planning to renovate the dated 1970s kitchen in their Colonial Revival Connecticut home. The couple had seen architect Sandra Vitzthum’s work in a previous issue of New Old House and knew she could take on the challenge of designing something new with a traditional feel and flair. “We wanted a larger eat-in kitchen that would open up to the views of the rolling hills just beyond the house,” notes Gene. Vitzthum, well versed in New England design traditions, approached the project with the notion of an “unfitted” colonial kitchen in mind.
The first task was to increase the size of the kitchen to make it more functional. Vitzthum borrowed 3′ from the dining room and added 8′ into the back garden to expand the kitchen and introduce a casual dining area, something that did not exist in the original layout. The space was conceived as an old porch that had been enclosed. Vitzthum incorporated a bank of windows to take in the beautiful pastoral views. A beadboard ceiling furthers the illusion of borrowed space. A kitchen door leads to a small sitting porch—the perfect spot to have a morning coffee. Vitzthum used a wide horizontal board in the kitchen with a vertical board in the dining space to distinguish the spaces.

An AGA stove offers a vintage feel to the space. Vitzthum based the design of the cabinets surrounding the stove on colonial hearths.
To give the appearance of a more historical kitchen, Vitzthum designed unfitted cupboards for the space, which were built by Gray Hill Woodworking and Design of Vermont. Simple Shaker-style pieces made of butternut resemble freestanding furniture. A floor-to-ceiling cupboard becomes a food pantry, while a low cabinet conceals modern appliances such as the microwave. Lucy and Gene love tea, so Vitzthum designed a shallow hanging wall cupboard specifically to house their many tea boxes.

A shallow tea cupboard was Lucy’s design idea.
Upper cabinets have a traditional colonial door with a bead or glass pane and are supported by Vitzthum’s signature brackets. Pretty curtains were added to the glass cabinets to conceal the contents. A mix of flat-panel drawers set on feet—to give the feeling of freestanding furniture—were also used for lower cabinet storage.
The kitchen is designed in an L shape with an island separating the dining space. The island is set with a deep double farmhouse sink so Lucy and Gene can enjoy the pastoral views out the bank of windows while doing dishes. Lucy and Gene chose to paint the cabinets in a muted green by Farrow and Ball called “Chapell Green”—similar to the color of the original kitchen. “We liked the color—just not the kitchen,” Lucy notes. The counters and island top are soapstone.

Small touches such as this drying rack were incorporated into the design.
The symbolic center of any historic room is the hearth, and Vitzthum wanted to create a special “hearth” in this kitchen. Vitzthum, who has studied the colonial kitchens at the Shelburne Museum in Vermont, decided on a high colonial mantelshelf to frame the stove, similar to old cooking hearths of the past. For additional spice storage above the stove, Vitzthum added two small cabinets and set them at an angle so they wouldn’t overwhelm the hearth design. For easy access, narrow open shelving holds spice jars.
For the stove, Lucy chose a white Legacy series AGA, which has a retro feel. Base cabinets flank the whole composition. For the other large appliance in the room, Vitzthum designed a cabinet to encase the refrigerator. “It’s the details that make the kitchen come alive,” notes Vitzthum. “The traditional hardware, light fixtures, and paint are the finishing touches.”







