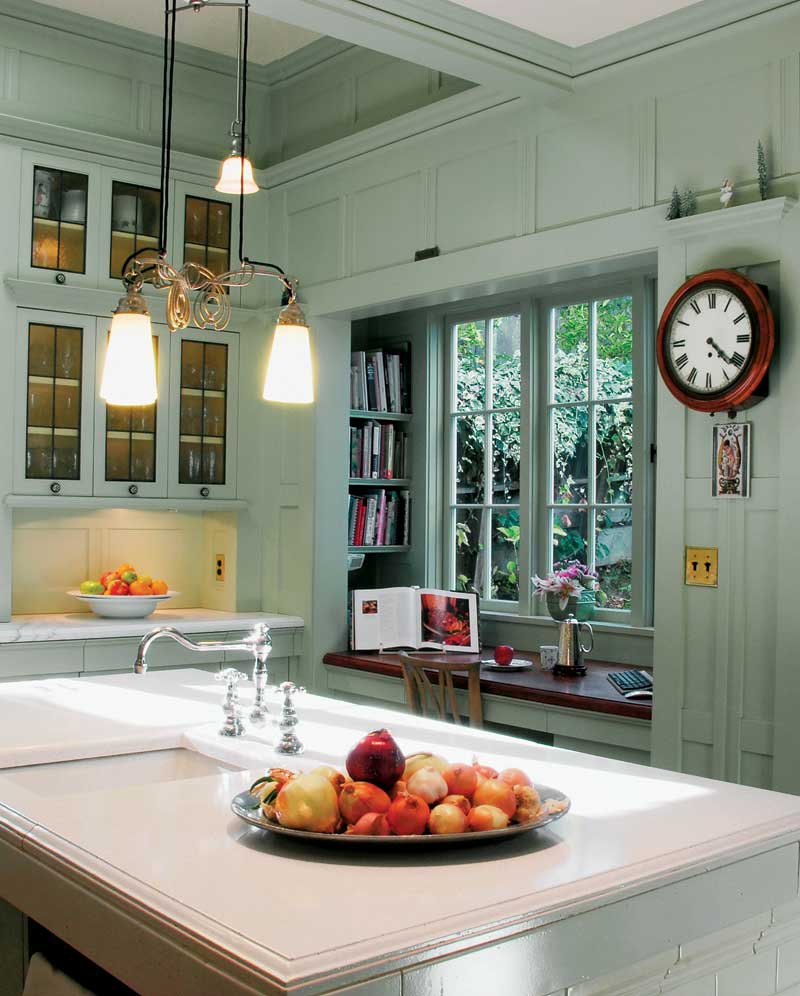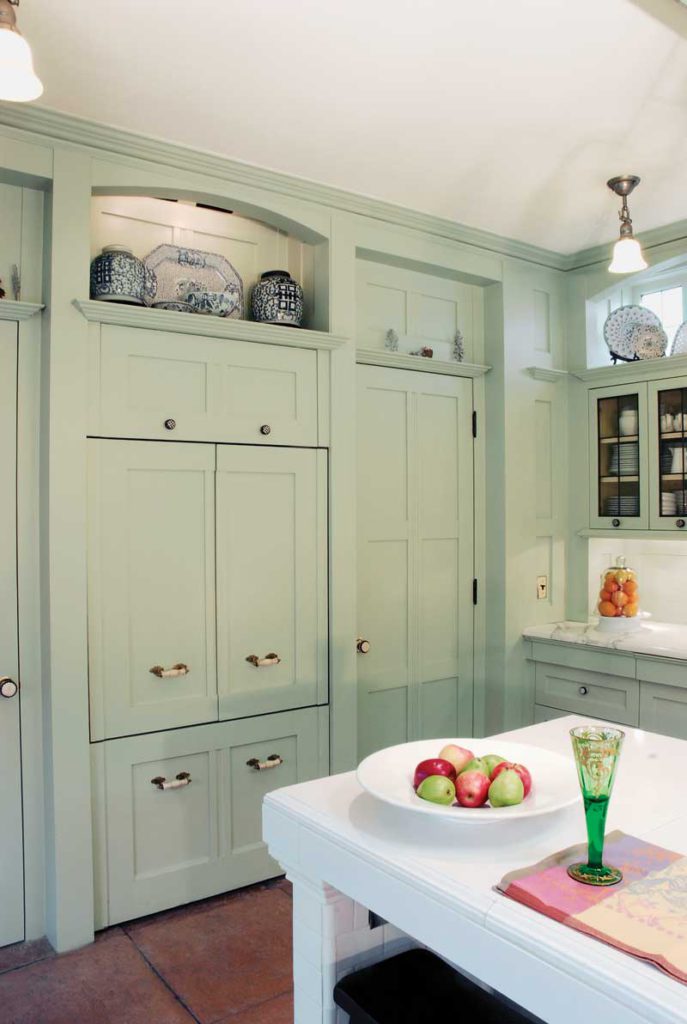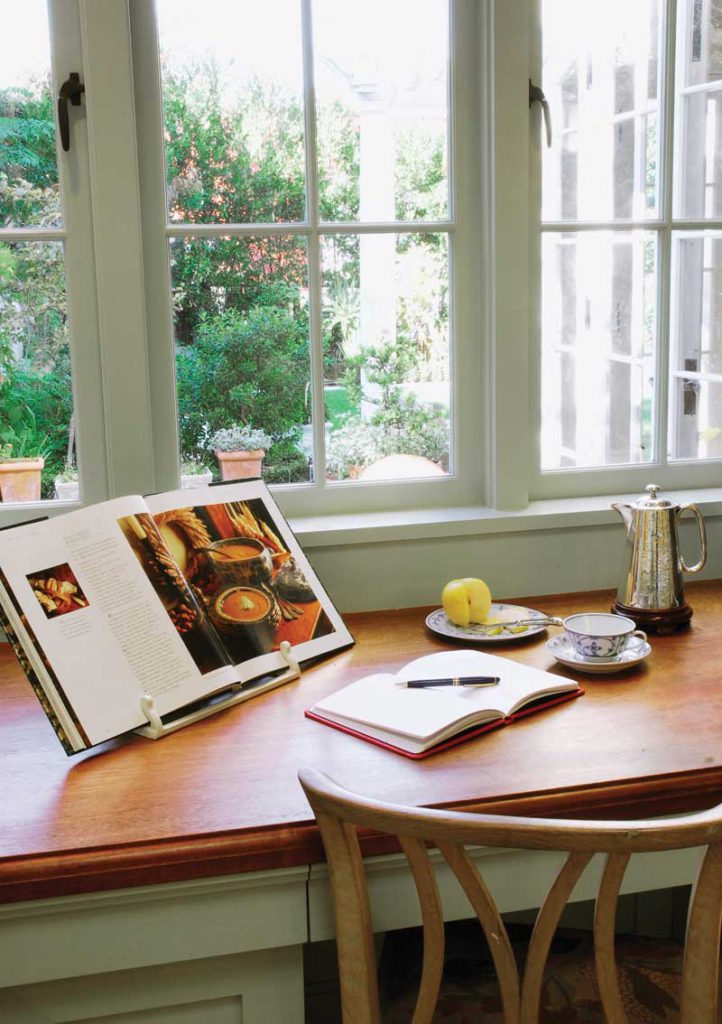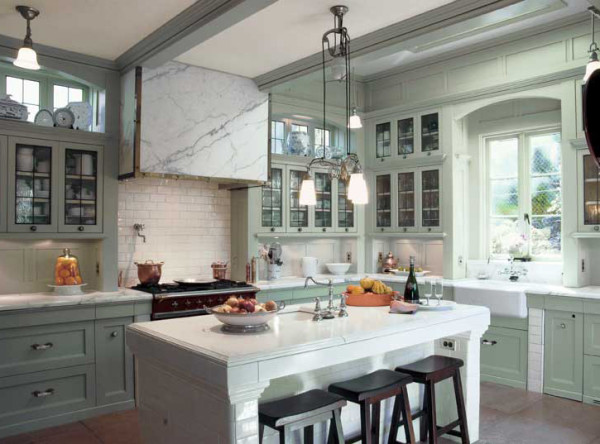
Refrigerator, sink and range form the work triangle, while the island functions as a prep area.
Over the years, architect John Malick and his wife, Sue, have seen their house evolve. With an empty nest, they decided to absorb two former bedrooms into a larger kitchen—without changing the footprint. The 50-year-old house sat on a narrow lot in Piedmont, California; buying the adjacent lot allowed them to plan outdoor space at the rear. Now the breakfast room opens to a lawn and garden. The new kitchen is generous—over 10′ x 16′, and filled with light.
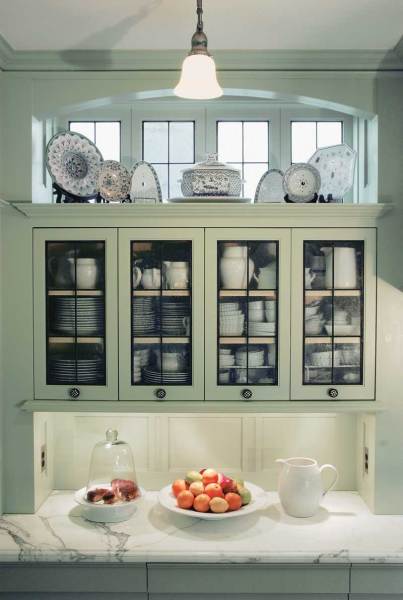
Concealed lighting casts a glow behind the arch and beneath cabinets.
In renovating the house, Malick leaned toward an eclectic British Edwardian style, and the kitchen is in the same vein. The work of C.F.A. Voysey and other designers of the period inspired moldings and the gently arched openings. The layout, which is balanced but not strictly symmetrical, is organized around a central island. The green-painted cabinets and stile-and-rail paneling that covers wall surfaces plays against the lawn and hedges seen through windows on three sides of the room.
“I get a lot of inquiries about the paint color,” Malick says. “The green was custom-mixed on site; its depth makes it highly responsive to light.” In neutral light, he says, it’s a subtle mint color; indoor lighting warms it. The room is further brightened by light reflected off the Calacatta marble used for countertops, steps, and stove hood. Underfoot, concrete floor tiles cast from an antique arabesque pattern add movement.
Each window is framed by casework that extends to the countertop. Recessed down lights are concealed behind arches, both over the sink and highlighting clerestory windows above cabinets. In a shallow nook just outside the busy work triangle, a built-in desk overlooks the garden, flanked by shelves for cookbooks. A large opening next to the desk connects the kitchen to the breakfast and family room.
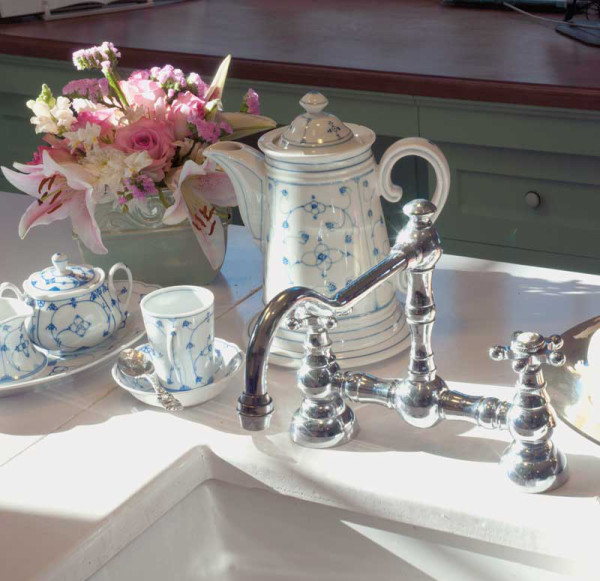
A pretty bridge faucet serves the prep sink.
Sources
Architect John Malick & Associates
Range Lacanche 52″ ‘Cluny’
Refrigerator Kenmore with built-in French-door: kenmore.com
Sinks & Faucets Rohl: rohlhome.com
Cabinets John Fitch: johnfitchconstruction.com
Countertops Calacatta marble
Island top Concreteworks: concreteworks.com
Pendant fixture antique



