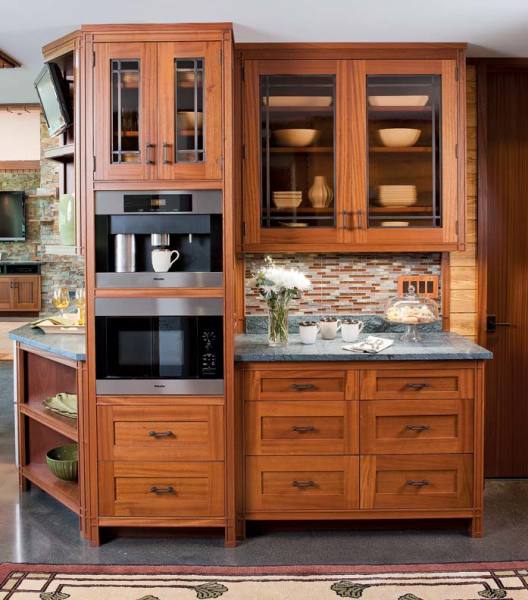
The cabinetry in this upstate New York kitchen was inspired by Frank Lloyd Wright’s Prairie School designs.
Frank Lloyd Wright’s legacy is rooted in his principles of organic architecture—a communion of design and setting, natural materials, and pleasing spatial relationships, all interwoven with a fixation on detail. While his philosophy translated into some of the world’s greatest architectural wonders, Wright’s kitchens were not so glorious. Unassuming utilitarian spaces, they were simple places, efficient at getting food to his highly detailed dining room tables.
When the cabinetmakers at Crown Point Cabinetry in Claremont, New Hampshire, applied Wright’s timeless philosophy to a modern-day kitchen while infusing the space with a luxurious ambience, the impact resulted in a full-course feast for the eyes.
Crown Point took on the kitchen in a new house in upstate New York, when the homeowners connected Crown Point sales designer Jeff Schneider and product designer Fred Puksta with their architect, Michael Rust of Chandler, Arizona. It was an uncanny union because Rust is a graduate of the Frank Lloyd Wright School of Architecture and one of just a handful of architects today who were trained by Wright’s disciples.
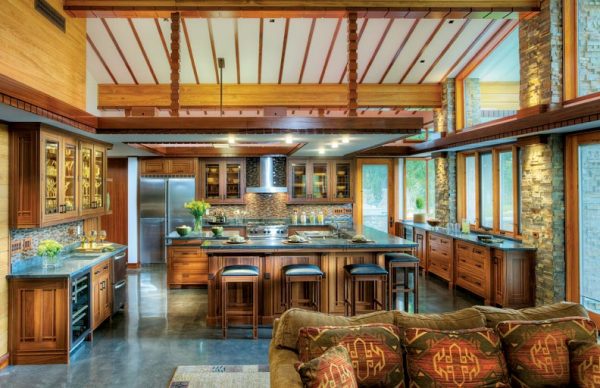
Michael Rust designed the kitchen, which offers warm, inviting wood tones and earthy tile touches.
Reviewing Rust’s plans, Puksta saw an opportunity to bring to fruition something he had been developing for years: the Prairie line of kitchen cabinetry. The result is a visual delight, a space where lustrous cabinets, along with companion pieces such as bar stools, envelop the room with a natural elegant artistry while easing food preparation.
Developing a product inspired by an icon like Wright is a bold undertaking, but Puksta confidently forged ahead. “We were guided by Frank Lloyd Wright’s legendary attention to detail, which gave us an open canvas,” Puksta says. “Applying his philosophy gave us the freedom to explore newly created furniture-quality detailing.” Of the finished kitchen, Puksta declares, “I feel we’ve achieved true harmony between the unique detailing of our cabinetry and the aesthetics of Mike Rust’s stunning Prairie-inspired environment.”
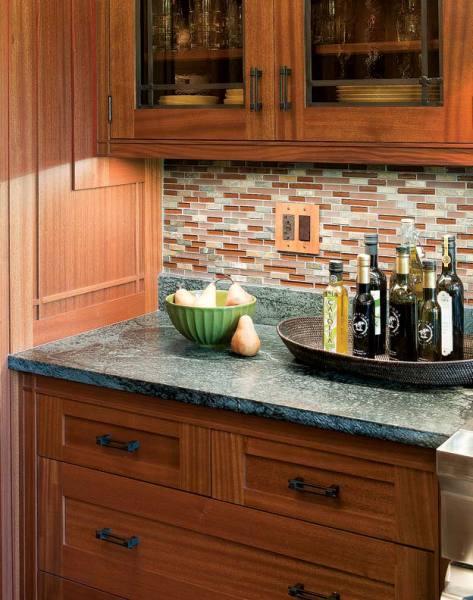
The tile backsplash offers warmth and interest in the design; cabinet doors are made of leaded glass.
The detail work in Crown Point’s Prairie line renders top-of-the-line custom cabinetry. Prairie style, a particular focus of Wright’s that emphasizes parallel lines, terracing, and repetitive L shapes, was the perfect oeuvre for the Crown Point team. The upstate New York kitchen’s sapele wood cabinetry shines with the iridescent tone of mahogany, with a wood natural ribbon stripe—much like twisted hard candy.
From the leaded-glass-fronted hanging cabinets to the buffet overlooking spacious views, the custom crafting in the open kitchen charts new territory. Using Crown Point’s patented channel stock, Puksta addressed the cabinets’ foundational element: the face frame. “Companies don’t typically modify the design of the cabinet box,” he says. “It’s difficult to change during manufacturing. With the Prairie line, we’ve created a three-dimensional face frame.” Strong parallel lines intersect and form squares that are carried over several doors instead of just one to present a repetitive unidirectional L motif, echoing Wright’s use of 90-degree angles. Island brackets perfectly mimic the cantilevered second-floor soffit, drawing on Wright’s use of terracing.
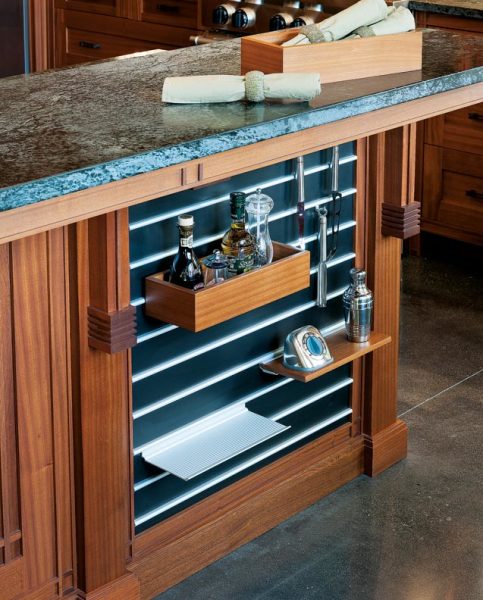
Puksta incorporates practical details into all of his cabinet designs.
A customized panel of shelves, hooks, and terraced boxes for organizing kitchen accessories appears at the end of the kitchen island, also echoing Wright’s terracing technique. “I wanted to create some functional terraced effects,” Puksta comments. Reminiscent of the cantilevered system in Fallingwater, a Wright design in Bear Run, Pennsylvania, and an American architectural triumph, Puksta’s details add a harmonious note to the overall home design.
The kitchen’s open plan, with many of the cooking implements tucked into nooks and crannies, is just what the family needed, one of the homeowners says. With her husband often working at home in the evening and their active teenage children in and out, everyone tends to congregate in the kitchen. “Kitchens these days are much more of a focal point than they used to be,” she says. “We’ve certainly incorporated a lot into ours. I can’t think of a thing I would change.”
The cabinets’ look of fine furniture is no coincidence. Puksta originally studied under avant-garde furniture designer Wendell Castle and views cabinetry more as a work of art than a utilitarian object. “I look at kitchens as a piece of functional sculpture,” Puksta affirms. The Crown Point philosophy, with its emphasis on serving art and crafting in minute detail, was the perfect atmosphere to develop the Prairie Line, he adds.
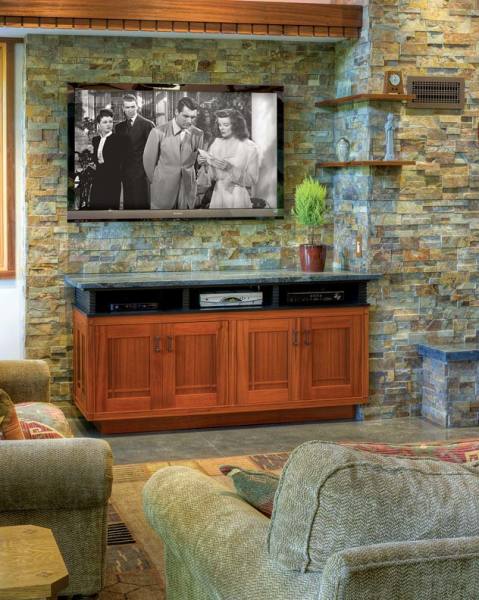
The kitchen opens onto a family room that has built-ins, which carry the Prairie theme.
Architect Rust notes that the cabinets are a sublime reflection of the home’s overall design. The use of organic architectural principles, including the exterior veneer of stone and cypress siding, was intended “to make the house look like it grew out of the landscape,” according to Rust. The cabinets bring the same pleasing balance from outside to inside. “The fit is extraordinary.”
For Puksta, the project is a big win all around, including the way he and the Crown Point staff have incorporated some of the detailing of their new Prairie Line, such as the channel stock, into other company lines. The symbiosis of the Crown Point team, architect Rust, and the homeowners, Puksta believes, created the ideal wellspring for creativity. “If we’re lucky enough to have a client with a project where a developing product fits like this,” he concludes, “it’s serendipity.”
Frank Lloyd Wright Reading Recommendations
As an Amazon Associate, we earn from qualifying purchases made through affiliate links.
FRANK LLOYD WRIGHT: THE ROOMS Interiors and Decorative Arts by Margo Stipe (Rizzoli 2014) Intimate immersion inside the Prairie houses, Fallingwater, Hollyhock House & more.
FRANK LLOYD WRIGHT PRAIRIE HOUSES by Alan Weintraub (Rizzoli 2006) Interiors and details of over 70 extant buildings of the Prairie School years. How Wright broke from Beaux Arts symmetry to create “a tartan plaid of main spaces and secondary spaces, of public rooms and circulation spaces”—with brilliant results.
THE PRAIRIE SCHOOL: Frank Lloyd Wright and his Midwest Contemporaries by H. Allen Brooks (Norton 2006) From its beginning to its end, Prairie School beyond Wright. Discusses the architects’ various contributions.
HOMETOWN ARCHITECT: The Complete Buildings of Frank Lloyd Wright in Oak Park and River Forest, Illinois by Patrick F. Cannon (Pomegranate 2006) Houses 1887–1913; this book is the pilgrimage documenting 27 Wright houses in Oak Park and River Forest. Photos include interiors.
FRANK LLOYD WRIGHT: THE HOUSES by Alan Weintraub (Rizzoli 2005) From the 1908 Prairie School Robie house in Chicago through his textile-block houses in Los Angeles, and on to Fallingwater and Taliesin West, here are FLW’s residential commissions all in one huge volume.
FRANK LLOYD WRIGHT’S INTERIORS by Thomas A. Heinz (Gramercy Books 2002) Shown are 1,000 interiors, including houses and public and corporate buildings, from throughout Wright’s career. Horizontal lines, natural elements, concrete, and brilliant use of three dimensions.
FRANK LLOYD WRIGHT’S GLASS DESIGNS by Carla Lind (Pomegranate 1995) Innovative design for windows, skylights, and decoration.







