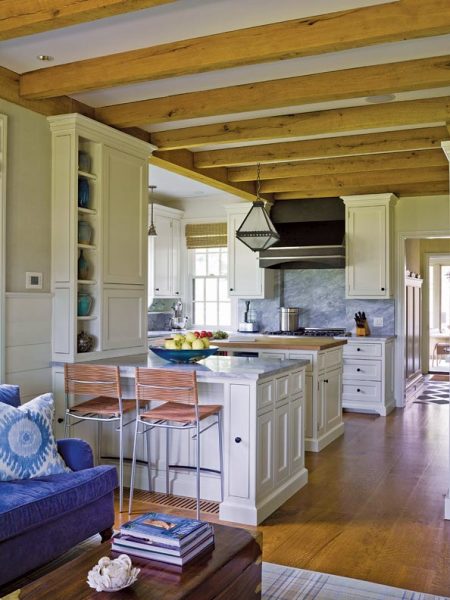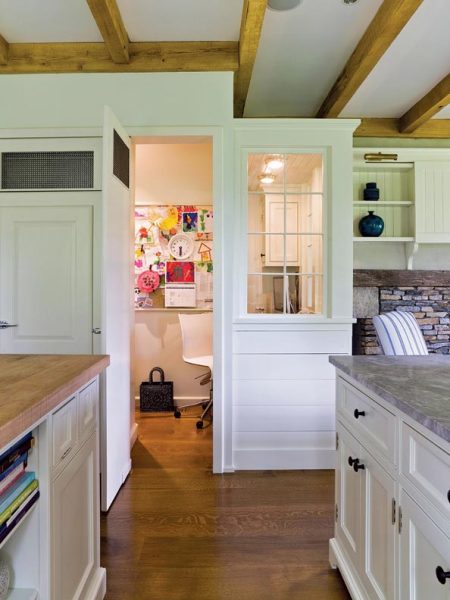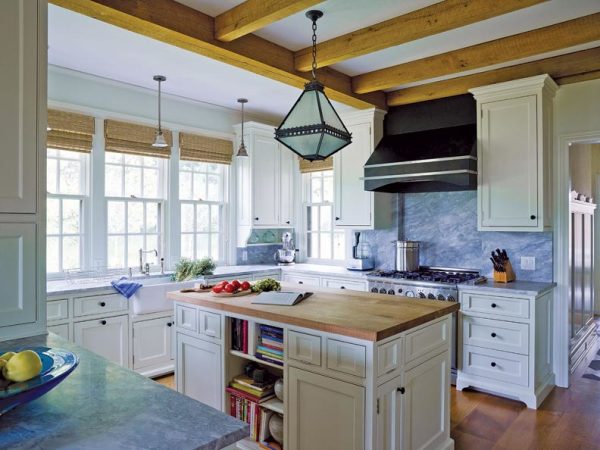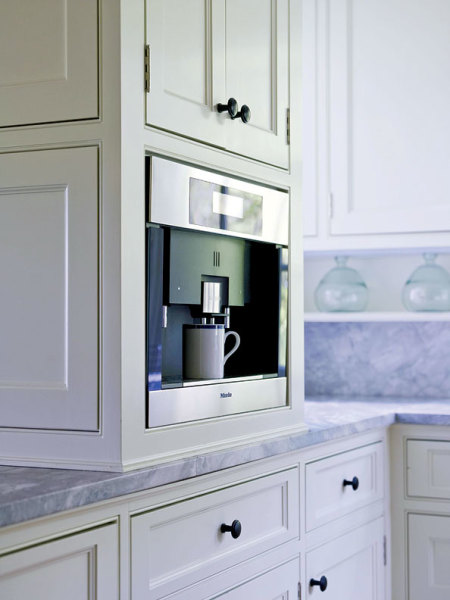
McKee Patterson designed this bright, functional kitchen for a young couple who love to entertain.
The best kitchen is like a French pastry: An artful exterior hides a brilliant array of surprises inside, both parts serving to form one glorious whole. Thanks to keen architecture and an ever-evolving marketplace of traditional-style design techniques and amenities, kitchens like this are within reach. The trick is creative design, thoughtful layout, and a clear vision that unites form and function.
McKee Patterson, AIA, of Austin Patterson Disston Architects in Southport, Connecticut, brought this philosophy to the table when he designed a new home for a young, social couple who love to entertain. Patterson, the firm’s principal, created a kitchen that would have the same traditional look of the home, but with a twist. The home needed to have a hard-working cooking space, including modern high-end amenities such as a professional stove and walk-in refrigerator. All in all, it called for a clever mix of old and new styles and an airy openness that encourages conversation anchored around food and good cheer.
“This is a young couple who both appreciate cooking and being together,” Patterson says. “If they have friends over, they want people to feel like they can hang out in the kitchen and be a part of it all.” Another must was capitalizing on the home’s location, on a small tributary of Long Island Sound in Darien, Connecticut.

A small home office is located just off the kitchen.
Patterson’s success in achieving his two-pronged goal is stunningly clear. The kitchen is awash in a creamy white. Deep windows, including an ample triple bay over the farmhouse-style porcelain kitchen sink, enhance the soft colors of the natural world outside. The ocean and marshland offer constant views from the kitchen and nearby sitting area and breakfast room. Patterson likens the overall intimate feel of the room to a polished American saltbox, “in an era when family members naturally gathered in the warmth of the kitchen.”
These references to another era—a deep farmhouse sink, open plan, exposed wood ceiling beams, and tongue-and-groove flooring—do wonders to capture tradition and encourage communication around good food. Disguising modern appliances also helps achieve the simple, rustic atmosphere with clean, uncomplicated lines. To house the appliances, dishes, and implements, Patterson chose gleaming paneled cabinetry with simple drawer pulls. Combined with a backsplash and countertops of gray-blue Newport granite, the effect is more decorative than functional. “The amenities are sophisticated, but downplayed by housing them in cabinets that look like furniture,” Patterson says. The dishwasher, espresso machine, microwave, and even the freezer and refrigerator are set in cabinetry. Electrical outlets are set within small drawers.

Rough-sawn oak timbered beams and wide-plank flooring give the kitchen its rustic look.
Rough-sawn oak timbered beams and wide-plank oak flooring run throughout the kitchen and the rest of the family area, warming the entire space and visually connecting the kitchen with the adjoining family-oriented spaces, including the breakfast room, sitting area, and home office. These spaces, like the rest of the rooms in the 5,900-square-foot home, are relatively small. “The idea was to make the house feel generous but not overly grand,” Patterson says.
The open plan carries a sense of spaciousness and allows friends and family, including the homeowners’ small daughter, to be near the person who is preparing the meal—in contrast, Patterson notes, to the isolated kitchens of the 1950s. In the adjoining sitting area, with walls of colored clay plaster and a stone fireplace, the couple’s daughter can play in full sight of her mother while she is working in the kitchen or her home office.

The kitchen is equipped with all the latest gadgets, such as this espresso machine.
Ironically, achieving a traditional, homey aura at times meant incorporating industrial-like details. On the wall opposite the sink is a set of four doors, two of which lead to a refrigerator and freezer, streamlined and unobtrusive. “We used industrial handles to evoke the refrigerators of the early twentieth century,” Patterson says. A mesh grill above adds another industrial detail. Another door leads to the pantry, and a fourth to the home office.
The desire of the homeowners to make their kitchen more than just a place to prepare food is reflected deeply in our culture today; in fact, Patterson says it is a request all of his current clients have made. “In people’s busy lives, they want spaces that draw them together,” he says, “to concentrate on the important things.”







