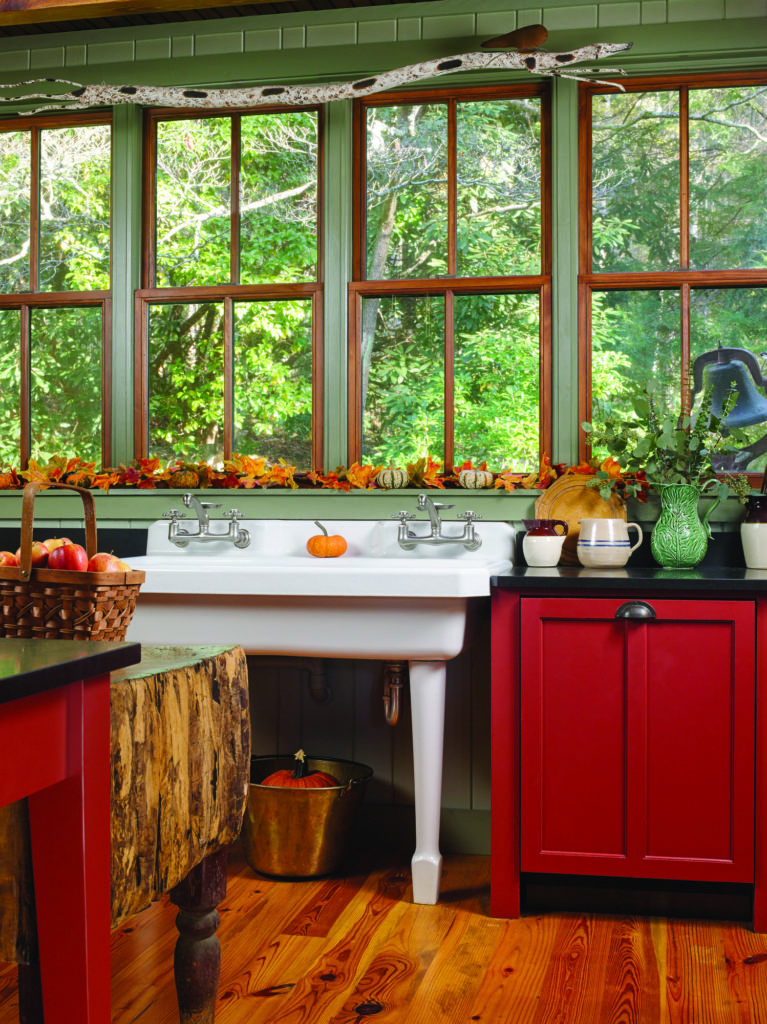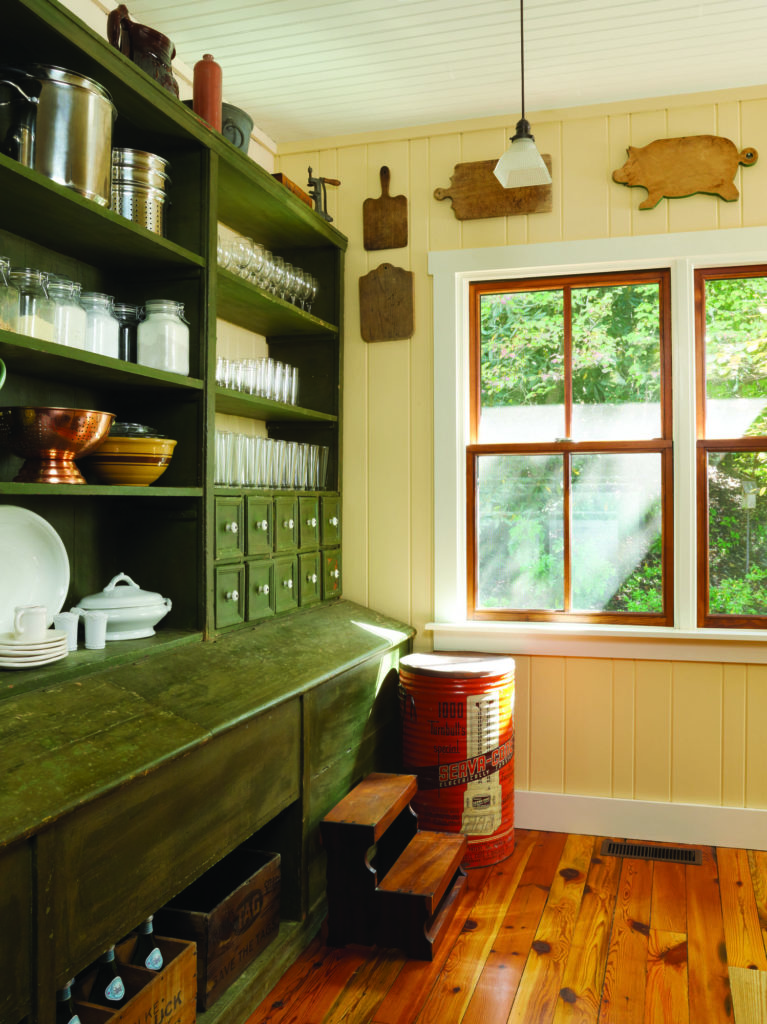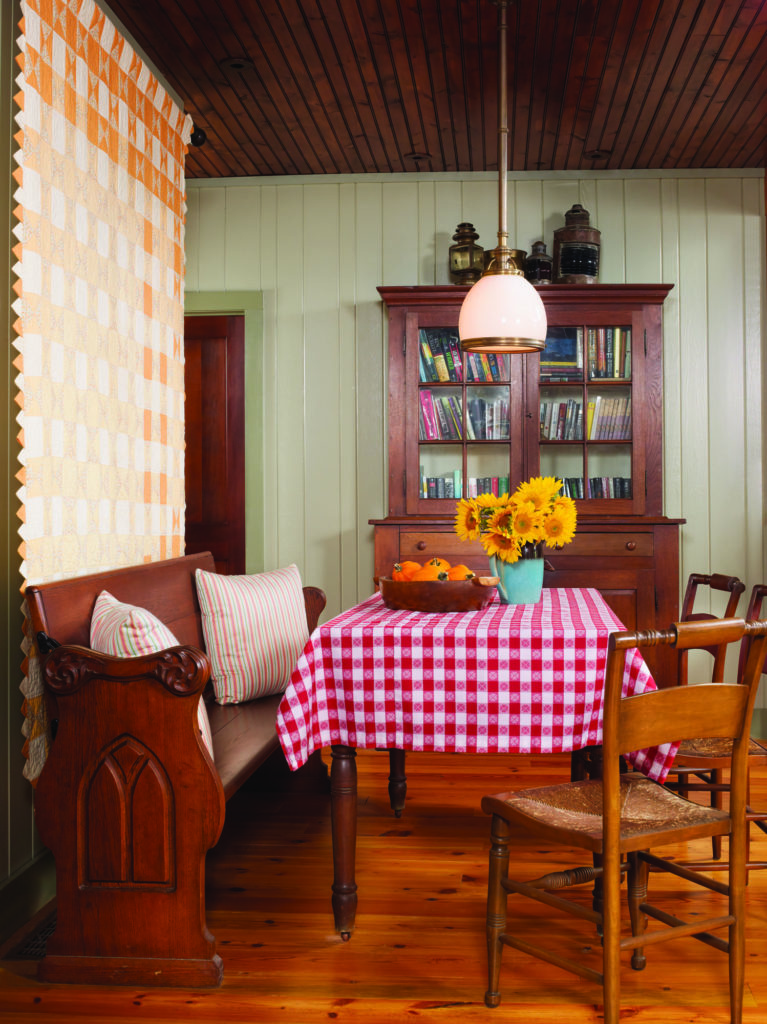Built in lake-cabin style, the main house dates to the 1950s; this view shows an addition.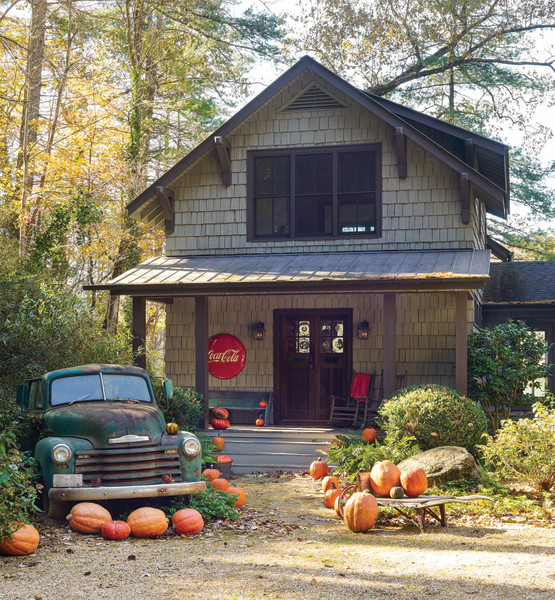
Photos by Gridley + Graves
On Lake Rabun in northeastern Georgia, Ree and Ralph Edwards have a sanctuary away from the city. Inspired by vintage design, incorporating salvage and repurposed materials, they’ve renovated and added onto the house to create extra bedrooms and recreation spaces. The original house, built in the 1950s, was a modest cabin with a living–dining room, a small kitchen, and two bedrooms. A cozy nook in front of the fireplace was carved out of the main room. The Edwards family’s remodeling kept the original layout of the main living space, including the fireplace next to the kitchen. The kitchen remains where it was, in front of the house to the right of the entry. One wall was bumped out a few feet to add just enough space.
The kitchen’s nostalgic design was cued by an apothecary counter that Ralph found at Atlanta’s Scott Antique Market. “It sparked the renovation,” says his daughter Tyler Gardner, who with her sister Colie Neidlinger became chief designers in the kitchen. “He brought the cabinet home and we decided to build around it.” Because it is so large and striking, they made sure the counter was the focal point of the kitchen, the first thing visitors see when they come through the door.
The apothecary piece is totally authentic: a handmade, pine drugstore counter from the early 1920s, probably originally from Florida. Each drawer was individually made and numbered so it can go back where it belongs. “Smaller drawers held various drugs,” Tyler says, “and each retains its specific smell.” Larger drawers would have held jars. A soda tap was installed on top. The whole thing is one piece, requiring five movers.
The repurposed cabinet, from an old drugstore, acts as a wet bar and provides additional storage for utensils, tools, and office supplies.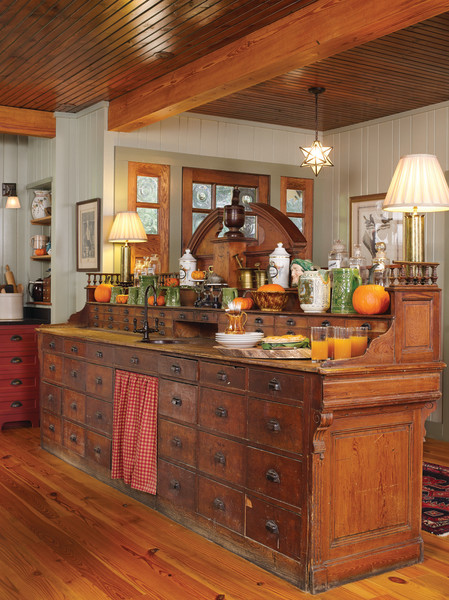
They added a small bar sink in the counter. Underneath, what had been space for cola-mix equipment now holds a wine rack. The large drawers hold equipment for cooking and grilling; small drawers store everything from nuts and bolts to office supplies. The long wood counter makes a generous buffet. Displayed on it are vintage apothecary glass canisters, a brass mortar and pestle, and an old porcelain kitchen scale.
Salvaged materials continued to guide design. “Once Dad found the apothecary counter,” Tyler says, “he kept collecting: stained-glass windows, antique doors with bottle-glass sidelights, antique furniture and light fixtures, reclaimed hardware—as well as vintage things that we repurposed.” As an example, she points to a painted axle from an old donkey cart, wired for use as a chandelier. The flooring and exposed beams are heart pine salvaged from a building in Athens. There’s no drywall in this entire house: all walls and ceilings are wood.
The kitchen is nicely zoned with spaces for storage, preparation, and cleanup. New cabinets have a painted finish.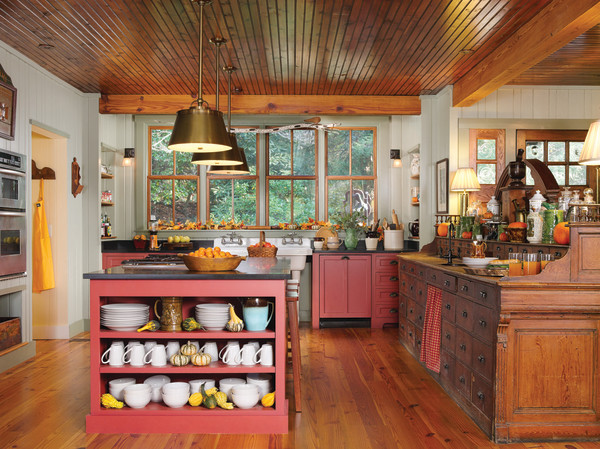
A 3′ x 3′ cypress butcher block is antique, too. Large brass handles salvaged from old doors act as towel racks. The main shelving unit in the pantry is a giant old Scandinavian country-store piece found in Atlanta. Open shelves store glassware, pots and pans, serving pieces, and wooden boxes. The bottom half of the cabinet used to be grain bins with flip-up lids, now housing cleaning supplies and paper towels. “The country-store piece was so large,” Tyler says, “the room had to be built around it. It fills an entire wall.”
Resources
• architect: Norris Broyles Architects, Atlanta, GA
• contractor: Andrew Hunt, CH Builders, Clayton, GA (706) 782-0801
• salvaged materials: Scott Antique Market, Atlanta, GA
• cabinet design: Craig Kettles
• lighting: Hudson Valley Lighting | Circa Lighting



