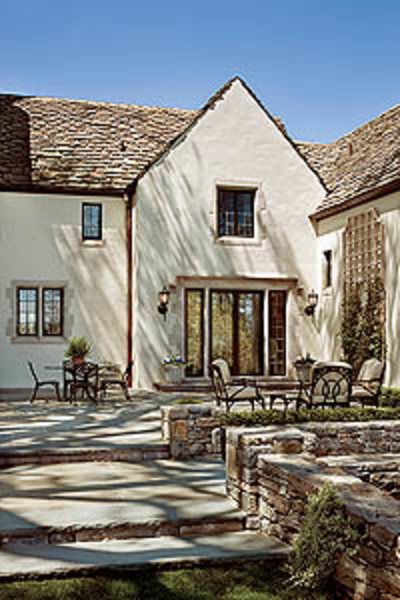
Architect John B. Murray renovates a kitchen and breakfast room in a Tudor-style house, creating harmony and balance.
One principle of good design is that form and function must coexist harmoniously. This stately Tudor home seems to exemplify form and function in every way. Balance and composition define the space, while the rich and varied details blend seamlessly to create an elegant and understated whole.
“Every little thing has been thought out in a formal sort of way,” says architect John B. Murray of the renovation of this 1920s home. “The house has a traditional sophistication,” he adds, “and was designed from the inside out rather than in a fashion that would make it look period.”
This Greenwich, Connecticut, residence has evolved in phases over the course of almost a decade, with Murray overseeing the project every step of the way. The latest phase of this evolution is the kitchen and the breakfast room renovation, a fine example of the distillation of Murray’s career in architecture and design.
“The challenge was to create a kitchen and breakfast room that work as one,” says Murray. “Originally, they did not speak to each other. Now you can feel the balance of the breakfast room playing very much in concert with the kitchen.” The renovation was a strategic phase in the design, as the space connects to the other two wings of the house.

“The original kitchen served as a passage point,” explains Murray. Murray added a butler’s pantry, which now acts as the passageway. Murray relocated French doors to the breakfast room, which leads out onto a terrace. These alterations divert traffic flow while creating a formal entry into the breakfast room. As in the rest of the interior, Murray leaves no detail overlooked in the entry. Apse-shaped niches with soft indirect lighting define the space. The white oak cabinets are topped with Indiana limestone etched with fine grooved detailing. The floor of the same material is inset with a band of honed Kirby stone, a granite from the Lake District in England, known for its durability and charcoal color. Murray separated the limestone kitchen flooring from the oak in the breakfast room with a narrow pewter band. Even the pewter floor grille harmoniously coexists with the rest of the design.
The breakfast room is defined with four symmetrical china cabinets in each corner of the room. “These activate the room and add a three-dimensional quality to the space,” says Murray. As with all of the cabinetry in the renovation, these cupboards are made from white oak that has been rift cut—an angled cut that accentuates the tight vertical grain of the wood-and finished with a process in which white pigment is added to the grain to lighten the wood, known as cerusing.

A set of French doors off the breakfast room leads to a terrace.
The handblown restoration glass in the cabinets creates a soft dappled effect in the sunlight, while the pewter olive knuckle hinges offer a low-profile setting as well as elegant shape. The paired oak doors leading from the breakfast room to the foyer are evidence of yet another small and perfect piece of the whole: The restoration glass is inset with lead caning, and the hinges allow the doors to pivot and tuck into a pocket in the wall. Open or closed, these doors will never be awkward or inconsistent with the balance of the room.
The kitchen countertops are soft-polished Costa Esmeralda granite, with the same etched detailing found in the niches. The faucets are from P.E. Guerin and have a pewter finish. Two Sub-Zero refrigerators flank the kitchen on either side of the china cabinets, both panelized and with two freezer drawers below. The backsplash of Costa Esmeralda butts into honed Giallo Elena limestone in a staggered brick pattern. The hood is independent of the cabinets and is made of the same stone. Two brackets flank the hood and mimic the brackets in the kitchen cabinetry, which carry the upper cabinets down to the backsplash. Underneath this enclosure is hidden a state-of-the-art stainless steel hood. The six-burner Wolf dual fuel oven is the one stainless appliance in the paneled kitchen and serves as a focal point. The interiors of the cabinets are lined in Corian for durability; even the sprayer hose is built into a Corian box. Every aspect of the design was carefully planned—from the location of the trash to the silverware drawers—for beauty as well as for function. “The one common thread is the traditional vocabulary,” say Murray of his design. “Whether vernacular or high style, whether simple or complicated, there is still a lot of complexity in keeping a design beautiful and elegant and simple.”
Jill Evarts is a freelance writer living on Nantucket.







