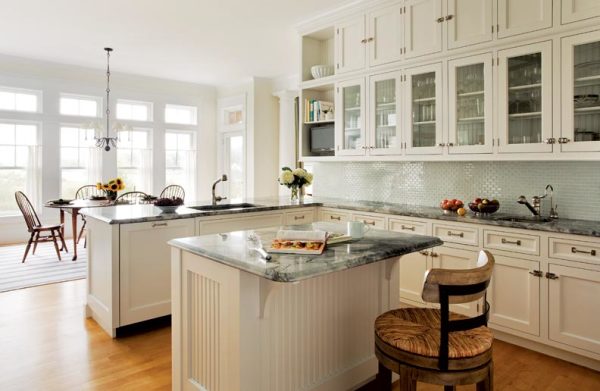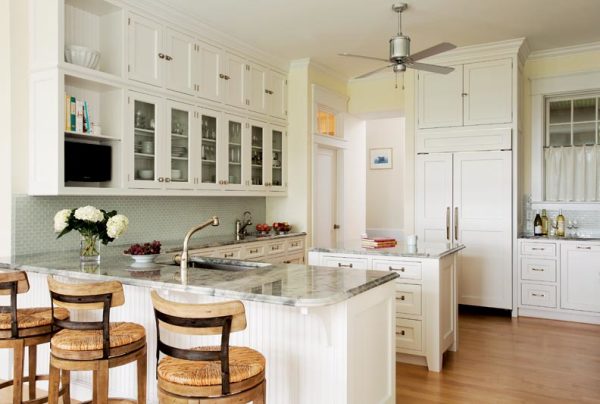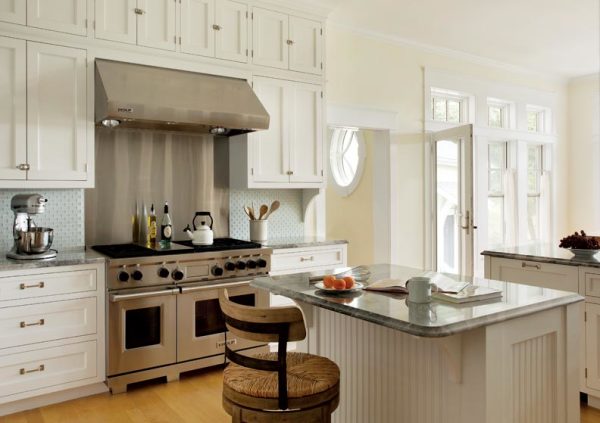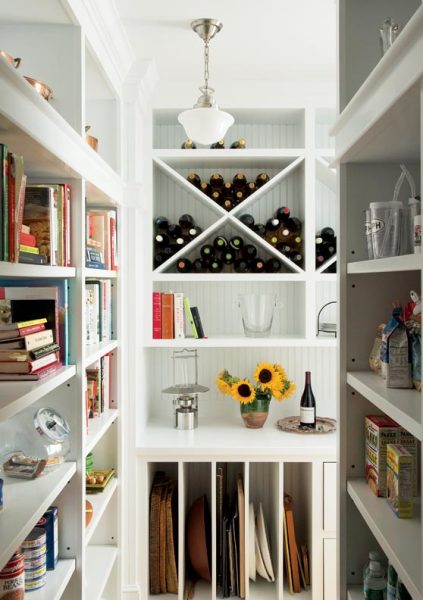Jean Rapone and Cook & Cook Cabinetry created this breathtaking all-white kitchen in Maine.
This kitchen, located in a new old house in Kennebunkport, Maine, is a fine example. Designed as a vacation retreat that will eventually become a retirement home, the project replaces a small summer cottage that was too far gone to be saved. “It was designed to be a family-and-friends gathering destination,” the homeowner says. “It was built around the view to bring the outside in. We wanted the focus to be external, but we wanted it to offer the tools, space, and destination for family and friends to build memories in Maine.”
The couple envisioned a place that’s perfect for entertaining, one with a sophisticated but informal feel. Inspired by magazine clippings, they turned to kitchen designer Jeanne Rapone in Yarmouth, Maine, to give clarity to their ideas. “My role was to make sure the style and detail were translated to the cabinetmaker,” Rapone says. “I also made sure it functions properly.”
Rapone placed the peninsula with a large sink to take in water views.
Sherri Cook from Cook & Cook Cabinetry in Scarborough, Maine, on the other hand, helped the designer and the homeowners “figure out how the space would work, how things would fit, and the details of the cabinets,” she says. Custom white-painted hard rock maple cabinetry anchors the 232-square-foot space and the long, narrow pantry running behind one of the side walls. Within these cabinets, Rapone and Cook added storage for all the tools and equipment common to the modern cook. “We really didn’t have a lot of storage issues,” Rapone says. “There are a lot of specialized compartments for pots, tray dividers, spice storage, pull-out trash, and more. We squeezed a lot of storage into the space.”
Traditionally, Victorian cabinets would be built right to the ceiling, a design Rapone incorporated in this new kitchen.
The cabinets feature client-requested details such as inset doors, glass fronts, mortise hardware, and wood-framed glass shelves. Moreover, Cook Cabinetry used 3⁄4″ solid maple for the visible beadboard panels in the back of the glass-front cabinets. “Even the shelves needed to have a certain edge profile,” Cook says. “Homeowners don’t always want such detail, but she requested those elements into the look.”
In an ironic twist, the kitchen’s main design challenge—very little uninterrupted wall space—resolved itself. “We had one window to deal with, one spot for the range, and one for the sink,” the designer says. “That made it easy.”
The wife wanted to be able to look out the window to the water and wanted her husband to be able to sit at the island while she was cooking, so to accommodate the client’s wish, Rapone placed a small island (with seating) in the middle of the space and set the sink in a peninsula (also with seating) facing the windows.
A pantry offers the perfect spot for wine and cookbooks.
With the exception of the commercial-style stainless steel range, appliances are concealed behind custom panels that match the rest of the cabinets. The effect is sleek and monolithic without the shiny steel interrupting the flow. A white granite countertop that mimics marble completes the classic look.
Because the kitchen is open to the main living areas of the home, the space feels bright and airy thanks to adjacent windows and high ceilings, which makes artificial lighting almost unnecessary during the day. Rapone eschewed pendants in favor of mini recessed fixtures for supplemental and nighttime illumination. And to help reflect all this lighting, she used white mini subway tiles for the backsplash.
The result of the design team’s effort is a refined and familiar space (Rapone calls it “urban country”) with style details that are traditional but clean. It’s the kind of space that’s versatile enough for informal vacation gatherings and a future full-time residence. The kitchen (and house) had to be special, the homeowner says, because Maine is special. “My husband and I hope our children and their children cook, eat, and build many memories here.”







