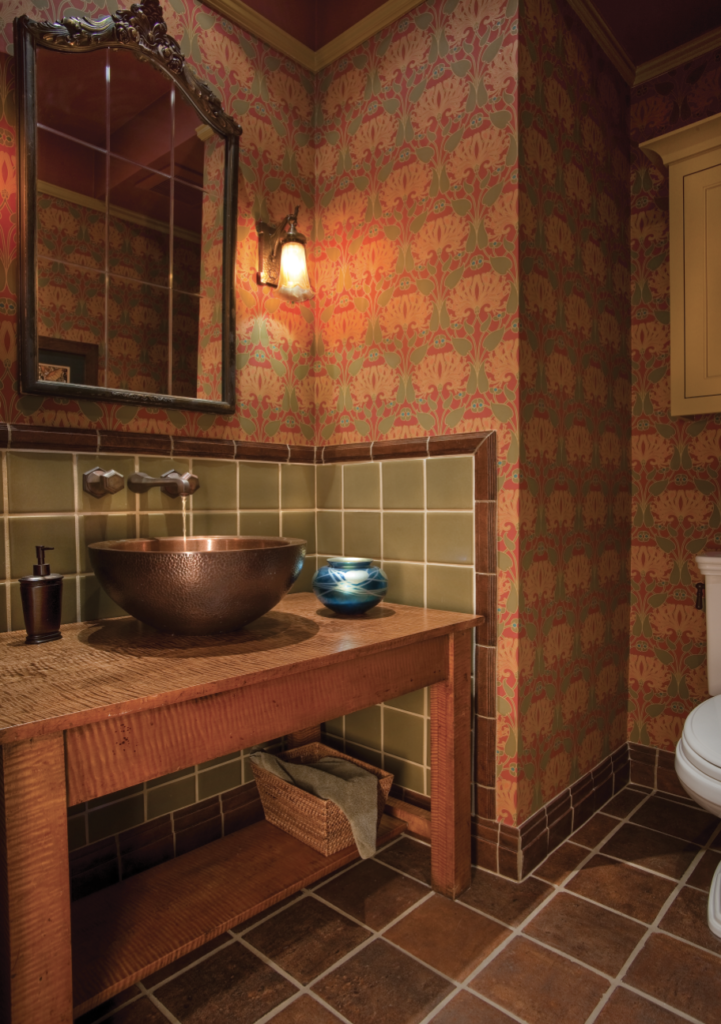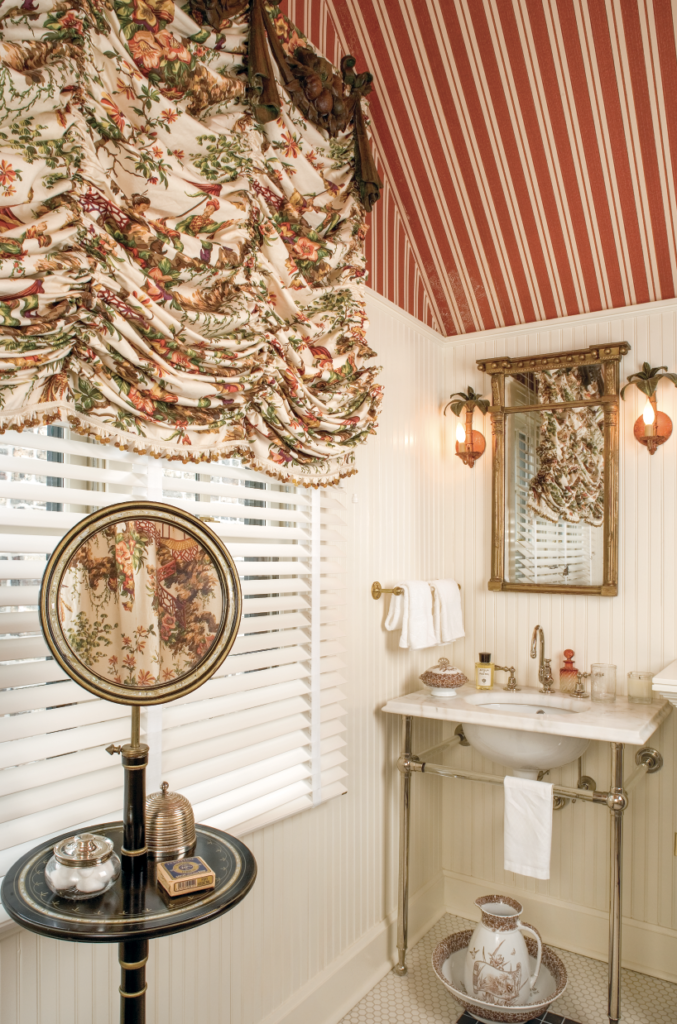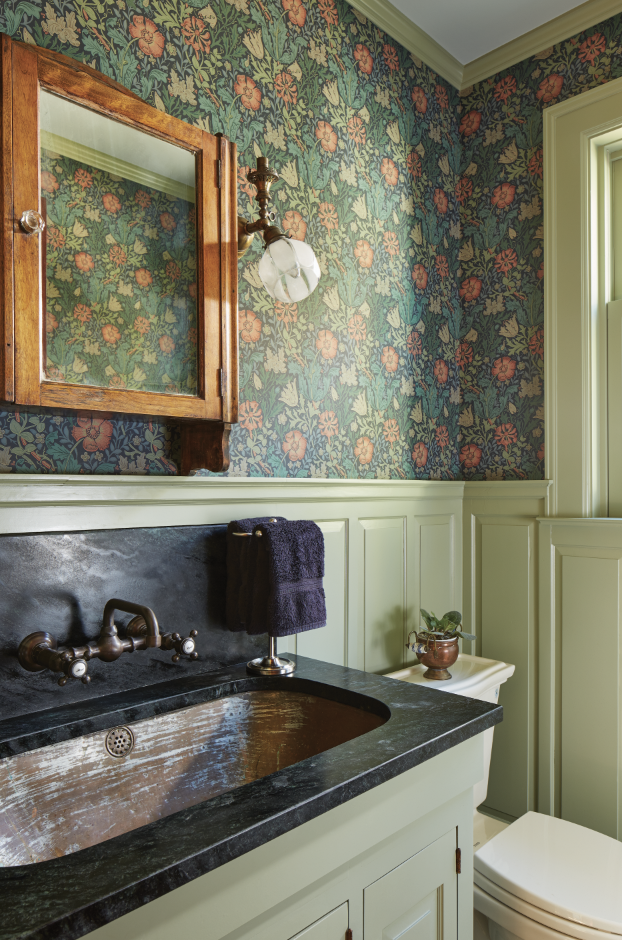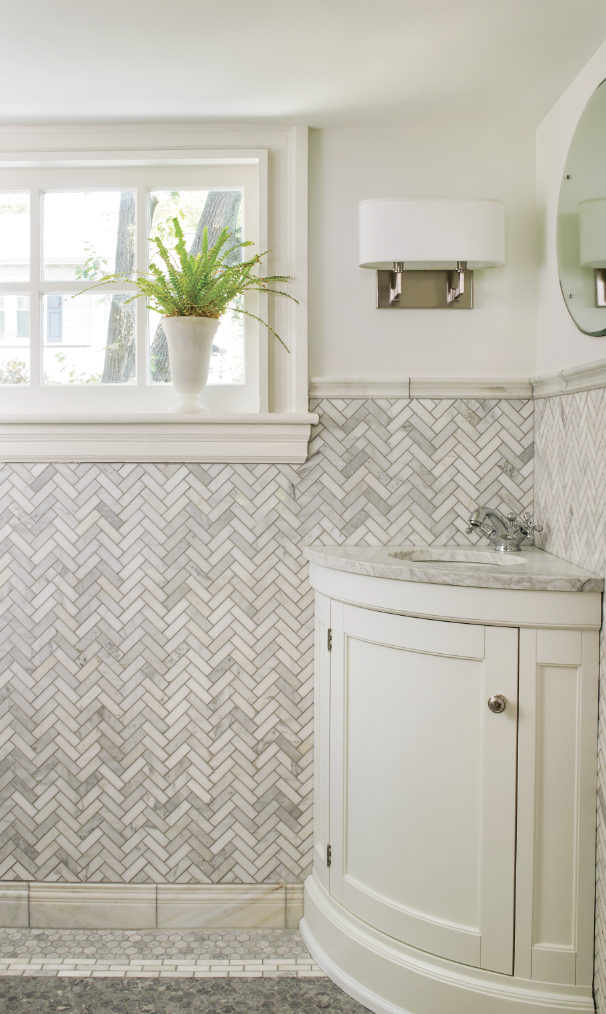The powder room of the 18th century was a discreet closet where one went to powder one’s wig. By Victorian times, “going to the powder room” or taking leave to “powder [my] nose” had become euphemisms for using the toilet and lavatory. The modern powder room is most often a small half- bath, with just sink and toilet but no tub or shower. It’s often near the entry to be convenient to visitors. By the beginning of the 20th century, householders had begun adding more elaborate wall treatments and other upgrades to impress guests.
Nowhere is it more fun to go over the top than in a space-challenged half bath. Here, custom mosaics and Victorian wood wainscot join a salvaged period corner sink and gaslight-era “hand” sconces. Dan Mayers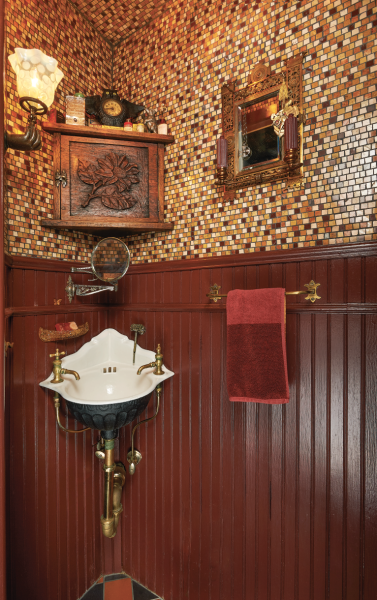
The half bath today may be utilitarian— near the garden or laundry and able to handle yard dirt—or it may be a jewel box of fancy treatments kept affordable by the room’s diminutive size. The powder room is a good place to make a decorating statement or keep to a period scheme.
A narrow powder room with toilet opposite sink: so why not fill the space with a custom vanity offering storage? Photo: Greg Premru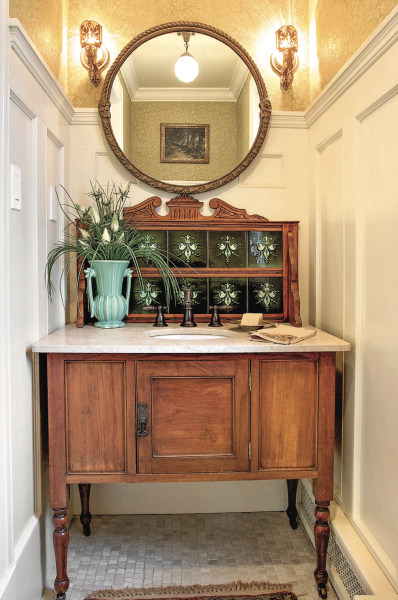
If you are adding a new half bath or moving fixtures or doorways, consider the view into the room. The door is usu- ally open, and no one wants to see the toilet from a public room. Try to make it a pretty vignette: a view toward a decorated or hardwood vanity, wallpaper, or a gorgeous framed mirror. Not the john.
If the powder room opens from a main space, think about sound transfer. Having a small “vestibule” on either side of the door, building a vanity between the main room and the toilet, even adding extra insulation or a sound barrier in the com- mon wall are good ideas.
Have fun with the mirror, always necessary in a wash-up room. Consider its shape, size, and frame material: anything from wood or metal to tile. Typical hanging height is with its midpoint about 66″ from the floor, considered eye level. Furniture makers and decorating suppliers sell many types of mirrors and frames, but for a true period touch consider an antique mirror—or an antique picture frame with a new mirror.
Instead of a recessed medicine chest, install shelving between studs in the wall cavity, and hinge the mirror over the opening. For even lighting that flatters, add wall sconces on each side of the mirror, ideally 36″ apart and 66″ from the floor. If space is constricted and lighting must be above the mirror, use a wide armed double fixture.
Venting the room
Ventilation and airflow is crucial in a powder room’s small space. According to most building codes, a window providing ventilation should be at least 5% of the square footage of the room or no smaller than 1 1⁄2 square feet. Mechanical ventilation is recommended with ducting to the roof, soffit, or sidewall (not attic or crawl space). According to the Home Ventilating Institute, bathroom fans should move at least 1 CFM (cubic feet per minute) for every square foot of floor space. (Home inspectors put a square of toilet paper on the fan grille; if the draw is strong enough, the paper stays put.) The fan’s noise level is important and is measured by sone ratings from 0.5 to 6.0. A refrigerator operates at 1 sone; the recommendation is a fan delivering 2 sones or less. (If your fan was installed before 2006, it’s probably noisy and needs upgrading.)
As is common, the original bathroom was an outhouse; but this concoction of marble, gaslight, and panoramic wallpaper is perfect for a San Francisco Victorian. Photo: William Wright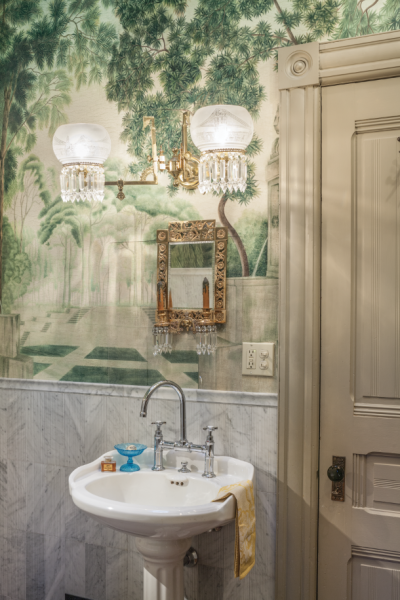
Room size and plan
Recent design recommendations for powder rooms suggest 60 square feet, but most half baths in old houses are considerably smaller. Minimum size is based
on local codes for clearances between and beside fixtures, but common sense sug- gests that a 5′ x 5′ room (25 square feet) is a comfortable minimum.
Grasscloth-covered walls and bedroom-worthy furnishings make a half- bath more a room than a utility space. Photo: Peter Soranten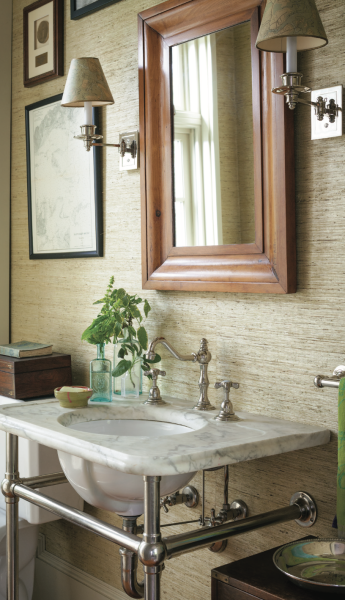
Clearances for using the toilet are critical to maintain. (You can save a bit of room with a round bowl rather than the elongated bowl many prefer.) A minimum of 5′ of headroom is required above the toilet; with the right placement, you might get away with less under a staircase, but check codes. Most codes call for a mini- mum of 15″ from the toilet’s centerline to a wall or another fixture (i.e., 30″ minimum space width for the toilet). That’s tight
in all cases. If family members are big or tall, 18″ (36″ width) is a more comfortable minimum. Most building codes mandate at least 21” clearance in front of the toilet. That’s very, very tight in practice. Perhaps 24″ will do if it’s what you’ve got, but 30″ is better. Generally used only for hand washing, a powder-room sink bowl can be smaller than average, even as small as 12″ wide; then add lip or countertop. Comfort comes from having 30″ from the edge of the sink to the nearest wall or fixture. The typical projection (from the wall) for sinks is about 20–22″, but narrow-depth models go down to 16″. A cabinet provides out-of-sight, in-room storage but takes up more real and visual room than a pedestal or floating sink. A corner sink makes the most of the space, as do rounded corners.
In configuring the room or placing fixtures, consider the door swing. Standard widths for interior doors are 28″, 30″, and 32″. Old houses sometimes demand com- promises: 24″ (may be special order) is the absolute minimum for a swinging door. Wheelchairs need a 36″ door minimum. Consider a door fitted with frosted or stained glass, or add a transom at the top, to allow light between rooms. The door may swing out, if necessary. Consider a pocket door or a rolling “barn” door, but keep in mind many people find them uncomfortable in terms of privacy.
Handsome in wood and marble, the pretty, curved sink recess makes the most of the space. The wide chair rail also functions as a grab bar.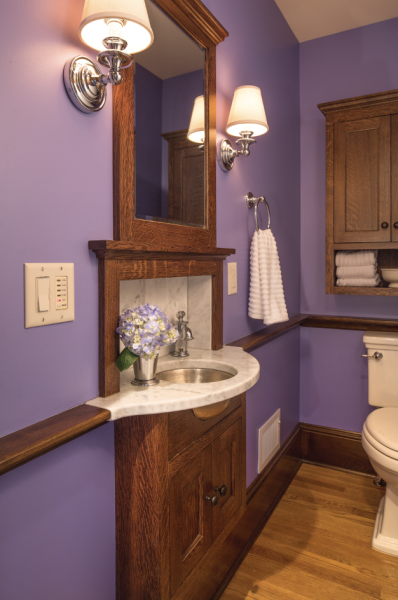
Space savers
Don’t scrimp on clearances between fixtures and walls. Instead, use some of these tricks and specialty items.
- In-wall storage For extra space that doesn’t take up any foot- print, niches can be built into walls between studs (as above), fitted with shelves, and left open or covered with a door or a mirror. Similarly, a narrow shelf may be used to cap the wainscot, or built high on the wall or over the door.
- Floating fixtures The room feels bigger if you can see the entire floor. So consider a wall-mounted toilet and sink. With their open bases, pedestal and console sinks also take up less visual space.
- Corner sinks Whether it’s a sink specially made for a corner, or a drop-in sink bowl set into a corner cabinet, these free up floor space and can even bring a unique look.
- Mirrors An oversize mirror reflects the opposite end of the room and light, making the room feel bigger.
- Small-scale accessories Sconces and ceiling fixtures can be ordered with low-projection canopies or arms. Many plumbing- accessory lines offer smaller-scale towel rods, etc.—or consider buying such things from a yacht or RV supplier.
Basic Bath to Jewel Box
Every longed-for upgrade costs less in a tiny space! A wood or tile wainscot adds interest to a nondescript room. Tongue-and-groove beadboard and board-and-batten wood paneling are affordable and familiar. (You can even buy faux beadboard, a paintable, damp-friendly vinyl wallpaper) Tile is more suitable for an often-wet bathroom, but you probably want to avoid an unnecessarily clinical look in a half bath for guest use. For richness and decorative effect, consider colored or Arts & Crafts or tile laid up in unusual patterns.
Decorated powder rooms need not be frilly; this one by David Heide Design Studio is architectural with matte black paint, brick-like tiles, dark granite, and period stencil decoration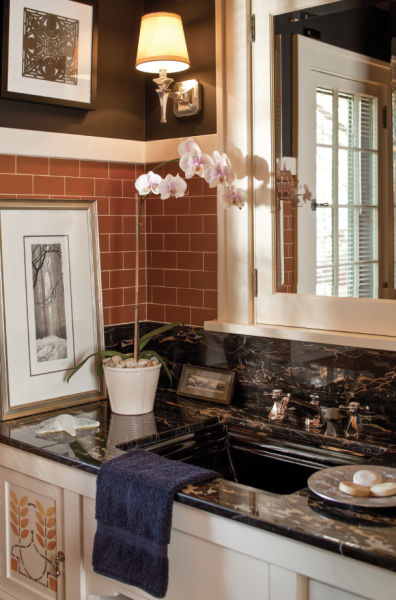
There’s no universal rule on wainscot height, except that dividing the room’s height in half rarely looks good. Go taller than the vanity or sink to protect the wall behind from splash-back. Consider that prefab beadboard panels are 48″ tall. Back-prime and caulk wood wainscoting in damp spaces such as a bathroom.
In this small but public room, be adventurous with wall treatments. Coverings can be used that are too delicate for a humid full bath. This includes using paper—or fabric, which makes the room intimate and dampens sound.
Even with the marble floor, this room flows seamlessly from public areas of the house. Board walls need no embellishment and the window is the best amenity. Note storage built into the wall behind the arched toilet niche.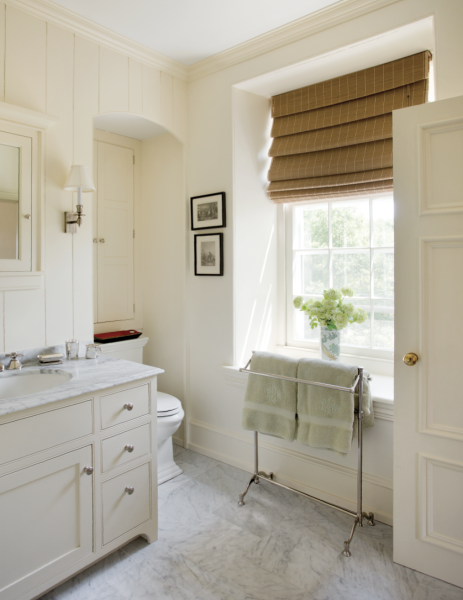
Full baths demand easy-care, water-resistant flooring, but a wood floor stands up in a half-bath. Get artistic (or serene) effects with stone or tile. The ceiling is another unbroken plane, and one that gets no splash-back, so indulge your desire for a ceiling paper or decorative painting.



