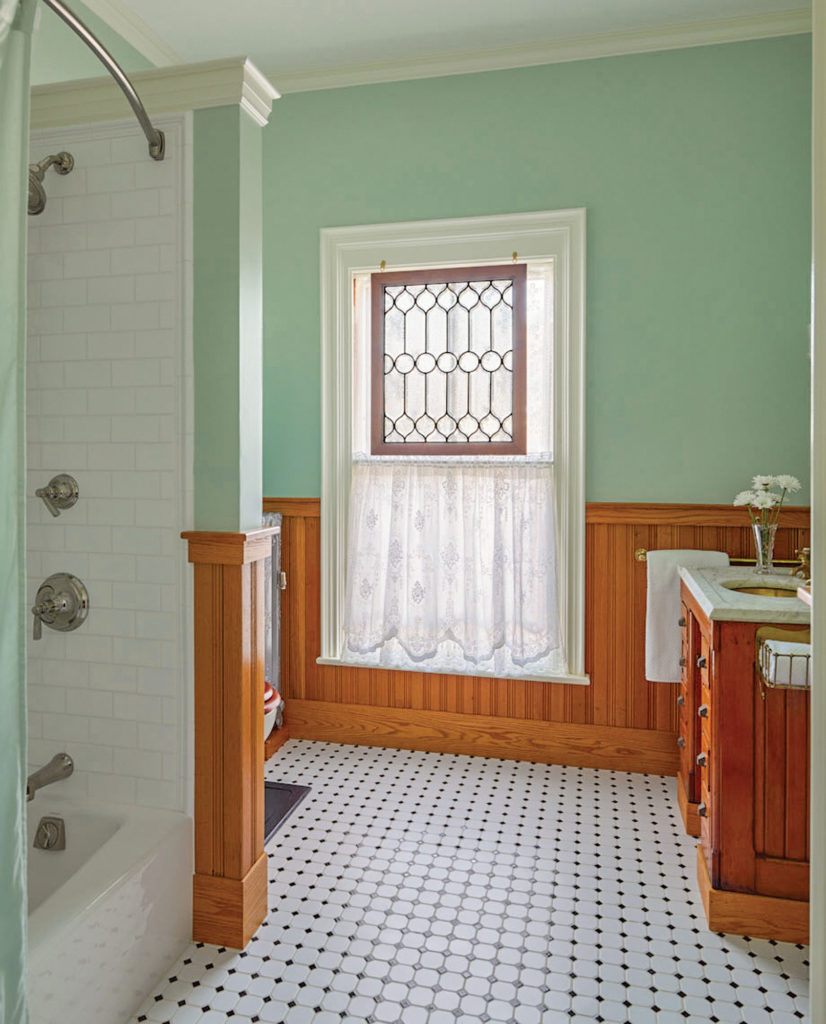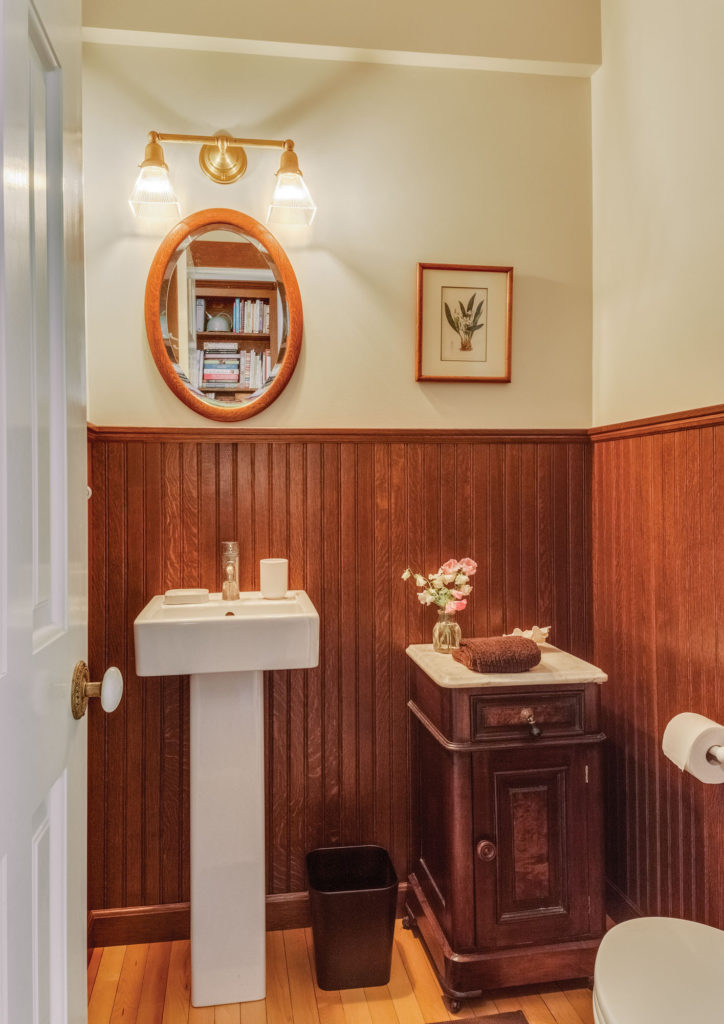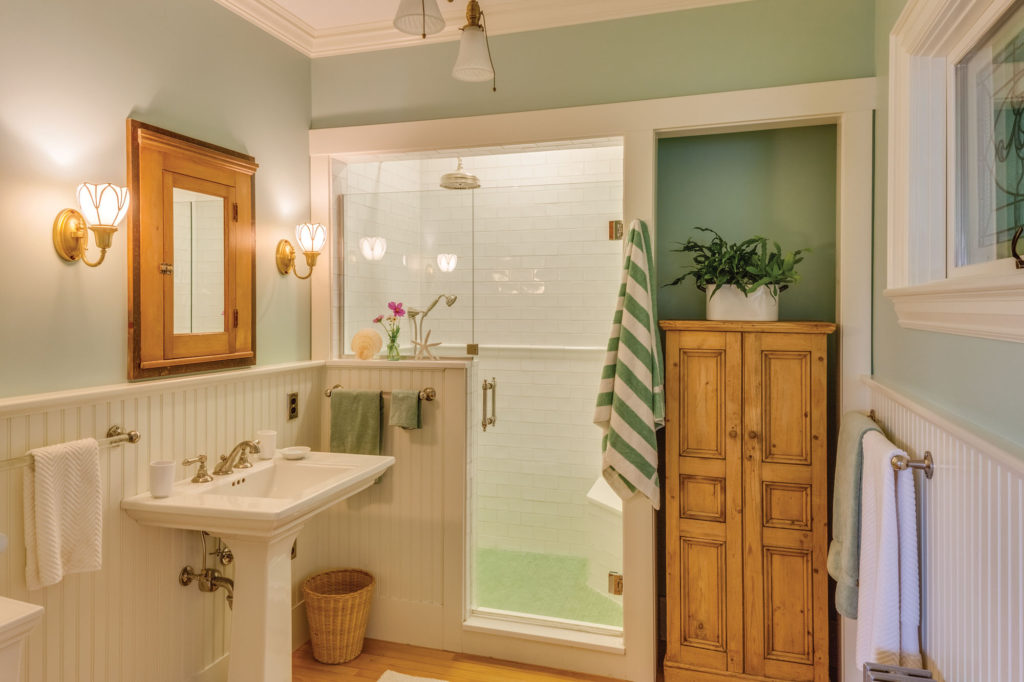This fabulous Eastlake-style bathroom clad in cherry was based on Victorian paneled rooms in the Stick Style Sanford–Covell House in Newport, R.I. The gaslight-era chandelier is ca. 1880, sconces 1870. David Duncan Livingston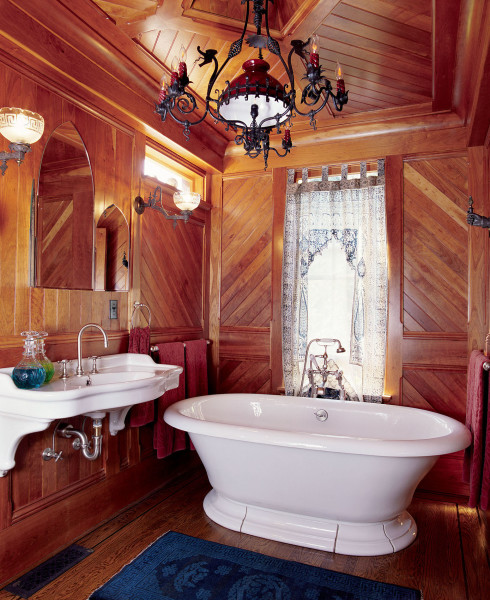
Victorian-inspired is more likely our intention! In the 19th century, many were still using outhouses and pulling a tin tub in front of the fire to fill with stove-heated water for the weekly bath. By the 1880s, wealthy homes did have indoor bathrooms, some downright posh with tubs and sitz baths and ribcage showers, the commode and wash-basin sunk into lavish cabinets. But for most people, the advent of indoor plumbing meant a water closet (toilet) squeezed into the end of a hall, or in a closet. The three-piece bathroom—tub, toilet, sink—most often was a utilitarian affair.
A surviving period bath, ahead of its time when it was built in 1887, occupies the tower of a Romanesque townhouse in Savannah, Georgia. Rob Gray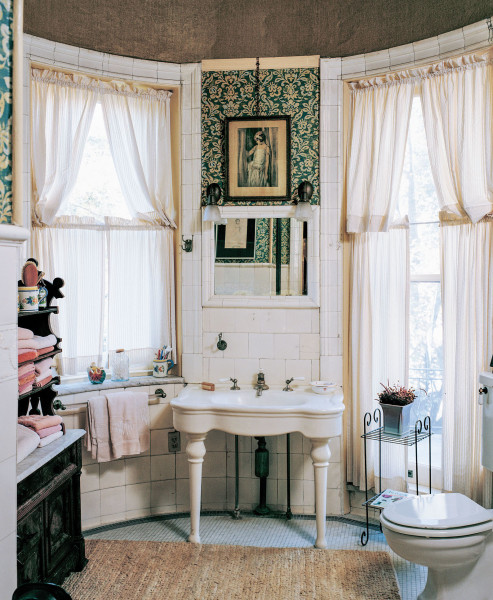
QUICK TIPS
1. Use white fixtures, revival style or no-style plain.
2. Choose brass or nickel fittings, not chrome or dark.
3. Embrace Victorian lighting fixtures.
4. Add a piece of antique furniture.
5. Go with wood or with white mosaic tile for the floor.
6. Decorate walls with wallpaper, Anaglypta, or a stenciled treatment.
7. Opt for a period-inspired window dressing.
Most of us wouldn’t want to visit, let alone reproduce, a true Victorian-era bathroom . . . unless it was a stunner on millionaire’s row. Gross + Daley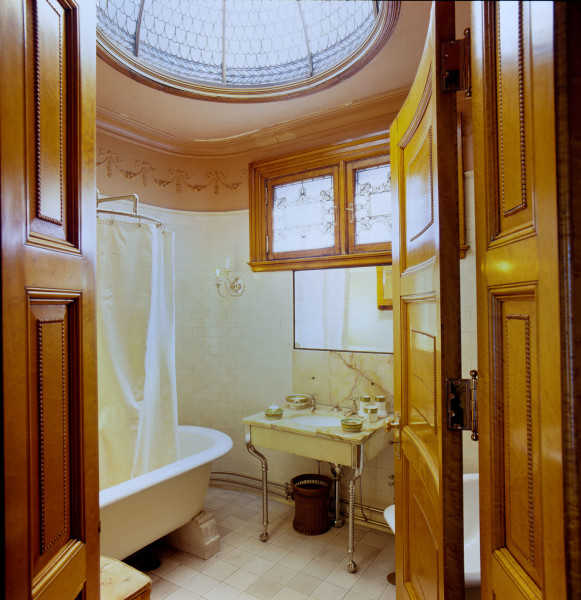
Original Baths before 1900
Bathrooms, generally speaking, have been utilitarian from the beginning. One exception is the Victorian parlor–washroom found in houses of wealthy urbanites. A rule of thumb is that Victorian bathrooms included some naturally finished wood and were “furnished” with stylish fixtures, floor coverings, even paint decoration and framed art. In contrast, bathrooms after the turn of the century were more often of the “sanitary” variety: tiled, white-painted, easy-to-clean rooms inspired by hospitals.
If your house dates to about 1900 or earlier, a Victorian-style bathroom is an appropriate option. It was during the height of the Victorian era that plumbing came indoors, first to the upper classes and in urban areas. That’s when a bedroom in an earlier Federal or Greek Revival house might have been converted to a bath. The basin and pitcher familiar from the old days was now a sink bowl set into a plumbed dresser or vanity.
The bathrooms of the earliest adopters were, not surprisingly, large and lavishly furnished. Layout and decoration followed the conventions of other rooms: The walls had a wainscot (of wood or tile), fill, and frieze sections. Sinks and toilets were set in Elizabethan or neoclassical cabinets sold by J.L. Mott Iron Works and other plumbing-fixture suppliers. A small rug, a chandelier, and paintings hung on the wall completed the outfitting of the room. By the late Teens, however, a general acceptance of germ theory had turned the bathroom into a sanitary white chamber of glossy surfaces and exposed plumbing.
This transitional bath replaced a Victorian porch in 1907. Current owners removed a fiberglass enclosure to re-instate the old clawfoot tub. A dresser was repurposed as the sink vanity. Janet Lenzen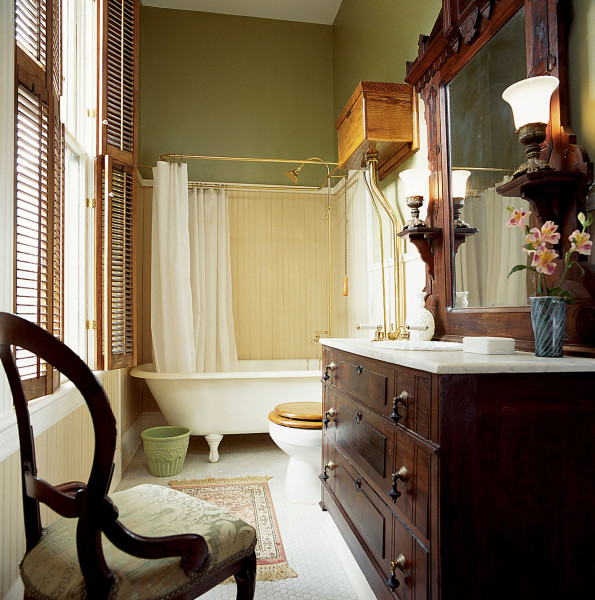
From the 1890s through the 1920s, the look was inconsistent. Many rooms were plain, white, and sanitary. Others were ornate. Often both were found in the same house: a tiled bath with marble sink for the master, but varnished or painted wood wainscot in the maid’s room. Middle-class bathrooms were ordinary: a cast-iron tub, a freestanding sink, a toilet—and perhaps a bidet or sitz bath. Some bathrooms included a separate shower bath.
Bathtubs were often entirely encased in cabinetwork or enclosed behind a beadboard skirt. Then again, we see tubs on plinths and, soon enough, set on ball-and-claw feet. Both freestanding and built-in are treatments to consider.
As the 20th century progressed, color schemes and interior design changed, but by and large the basics of plumbing remained the same. Today we have the opportunity (even with jetted tubs, showers with multiple heads, and bathrooms that incorporate steam baths and saunas) to return to another era. Ironically—or perhaps not—the sensuality of the modern bath seems to go with a Victorian decorating sensibility.
So you might include a wicker chair, an antique Renaissance Revival framed mirror, or Victorian gaslight-era light fixtures like those in your hall or bedroom. (Augment these, if necessary, with unobtrusive modern lighting.)
Tile can be both sanitary and decorative; white is best, but consider a border on high wainscots and floors. Choose period-appropriate hardware. Add an antique or two: a chest plumbed as a sink vanity, an armoire or apothecary cabinet, a narrow shelf unit. If the floor is not tiled, go with wood flooring. Decorate the walls with wallpaper, Anaglypta, or a stenciled treatment. Opt for a period window dressing, which might be stained glass, louvered shutters, balloon shades, or a lace curtain or valance and swag paired with a roller shade for privacy.
When it comes to re-creating kitchens and baths, our usual advice in OHJ is to use restraint if you seek to be authentic. The Victorian-era baths that survive cast doubt on that rule!
The wallpaper was adapted from Candace Wheeler’s “Carp” textile dating to ca. 1885–1905. Bob Shimer, styled by Megan Chaffin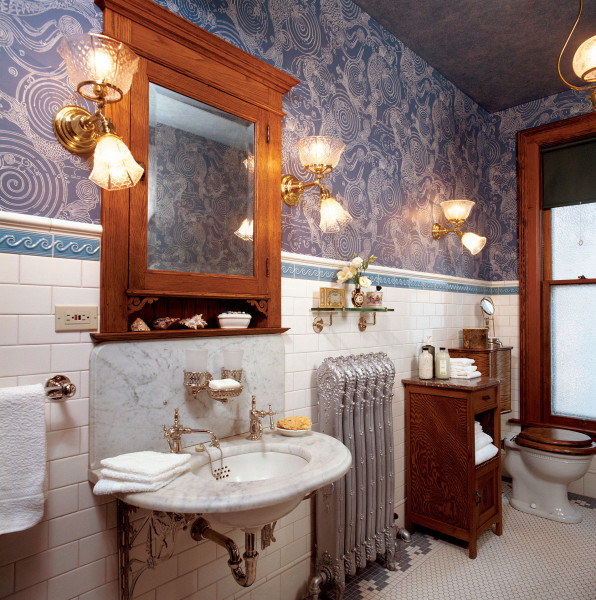
Revival Baths for Victorian homes
The wide availability of vintage-look materials means that a restorer can outfit a bathroom to be nearly indistinguishable from a room that might have survived from the 1880s or 1910s. Rooms shown here are not original, although they may incorporate existing woodwork or salvaged plumbing and lighting fixtures. Each gives a great first impression and holds up under scrutiny. They prove that it’s possible to design a room that looks as if it’s been there since the early days of American indoor plumbing—and really, none of us would want to go back any further!
The oak wainscot combines with repurposed antiques and a watery frieze to make a period-style bathroom. Franklin & Esther Schmidt Archive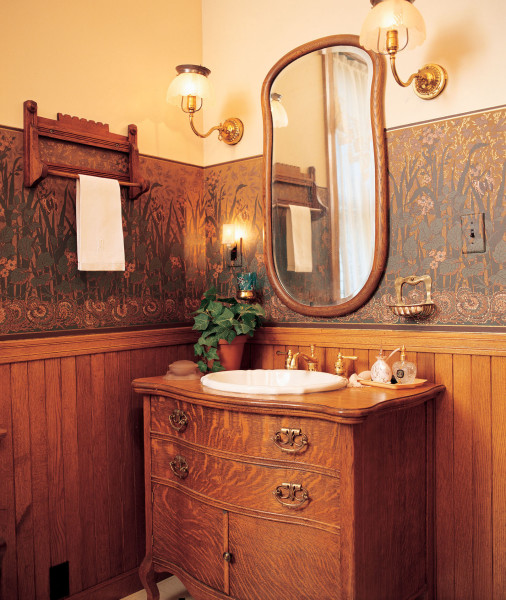
Refinishing Fixtures
Owners of collectible-quality but damaged porcelain-enamel fixtures may opt for a new, sprayed-on coating, a service often available through a local franchise. (Buy salvage in fine condition to avoid refinishing.) Refinishing in the home saves the effort of disconnecting and transporting the fixture, but it has limitations.
If the piece is transported to a shop, it’ll be prepped by removal of drains and fittings; then soap scum, paint, and rust will be stripped away. The porcelain-enamel surface is acid-etched to help with adhesion of the new coating. Any scratches or dents are filled, and the fixture is sanded. A thin coat of epoxy primer comes next, followed after curing by the final finish (often an acrylic polyurethane enamel) in three or four coats. A refinished sink or tub needs careful care: no cleaning with abrasive scouring powders. Recoated fixtures are best used in guest rooms, not active family bathrooms.
As for DIY, the paint-on and spray-on coating kits are not recommended.
A black-and-whitetile floor and an Eastlake vanity with a brass sink are suited to a house built in 1881. The oak wainscoting was salvaged when an old bank was torn down. Darren Setlow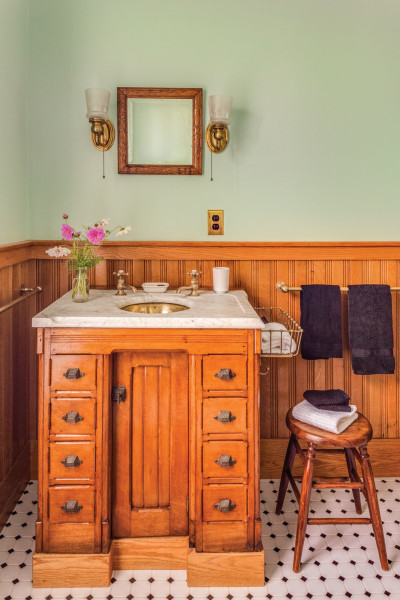
Three New-Old Bathrooms for an 1881 House in Maine
When Courtney and Donna Neff bought their 1881 Italianate in Brunswick, Maine, new bathrooms were on the renovation list. They converted a small upstairs bedroom, which perhaps had once been a nursery, into a guest bathroom. They redesigned the master bath with a step-in shower. And they added a downstairs powder room. In each case, they opted for an unfussy approach with period details.
The powder room, which is just behind the kitchen, has a tall beadboard wainscot by The Kennebec Company, echoing the oak aesthetic of the new-old kitchen by Kennebec. An antique, marble-topped cabinet provides a bit of storage.
The new upstairs guest bath is lined with oak wainscoting salvaged from an old bank torn down in Leominster, Massachusetts, courtesy of the stove restorer (and vintage-kitchen maven) David Erickson. The Eastlake vanity came from an antiques store in Brunswick, Maine. Black and white tiles on the floor—a classic for decades—reinforce the bathroom’s sensibility.
In the master bath, where the Neffs traded a tub for a new, more accessible step-in shower, personality comes from reclaimed maple flooring and a freestanding apothecary cabinet set into an alcove. In this room, too, beadboard, painted in creamy white, sheathes lower walls to create a pleasing wainscot. The look skews toward 1920. —Regina Cole



