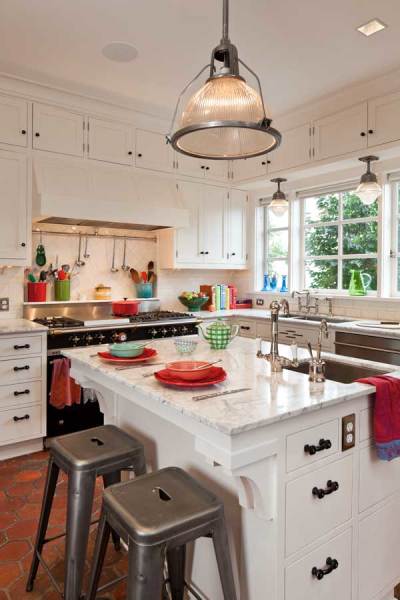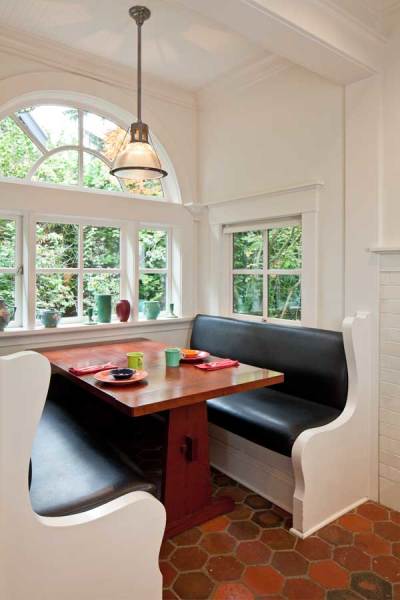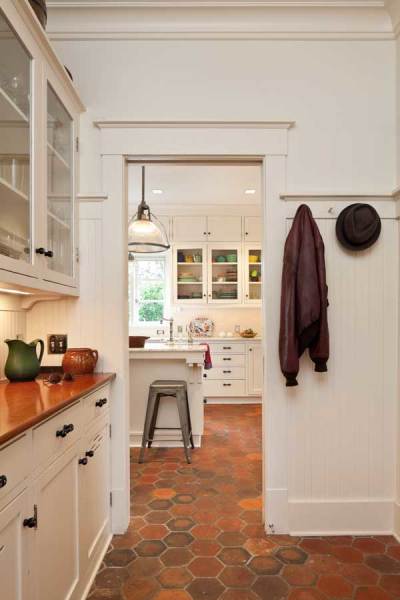
Black glass hardware punctuates white-painted cabinets. The under-counter brackets on the island were modeled on originals in the hallway.
It was a town built on lumber profits, booming at the turn of the 20th century after surviving a devastating fire in 1889. In Seattle in 1904, lumber baron Frank Hergert built his wife, Lizzie, a new “Mission style” mansion. He set it on top of a hill overlooking downtown.
Typically, the public rooms were spacious—but the kitchen, meant only for servants, was relegated to a small room tucked into a back corner. Last updated in the 1960s, with walls covered in a faded paper featuring red and green geraniums (installed upside down), its cabinets were awkward and the space poorly lit and cramped. Today’s owner grew up here; she bought the house from her parents in 1995. In 2008, she and her husband turned to Larry Johnson and Ellen Mirro of The Johnson Partnership to update the kitchen area. They wanted to keep the historical character while creating a practical space that was a family gathering spot.

The nook was carved from part of a back porch; its fine woodworking repeats details on the exterior.
The program called for the back porch to be partially enclosed to provide a breakfast nook. The old butler’s pantry became a practical mudroom and small powder room, with the butler’s copper sink repurposed for the new space. Existing cabinets were refinished and reused. As the house is in Seattle’s Harvard–Belmont Landmark District, all changes visible from the exterior had to be approved by the Seattle Landmarks Preservation Board. Care was taken to replicate the home’s original river rock, wood, and stucco.
The kitchen was reconfigured with a central island for more counter space and quick meals. New cabinets go to the ceiling, a favored treatment of the period. Details throughout the renovation are based on the house’s original construction. For example, capitals in the breakfast nook are based on those on the house exterior.

The old butler’s pantry became a mudroom with pantry counter and a powder room.
The main window was enlarged to afford views of downtown and Lake Union. (Custom windows were made by Millwork Supply in Seattle, since out of business. The Johnson Partnership now goes to O.B. Williams, a millwork supplier established in 1889, for specialty windows.) Reproduction black-glass handles and pulls are similar to those used originally in the house. A small pantry keeps the microwave oven and cooking utensils hidden. The owners are delighted by the oversized Holophane lighting fixtures, reminiscent of ridged glass shades on one of the original pantry fixtures. Walls are painted a custom eggshell-white for more light. The man of the house, a dedicated Francophile, found antique French terracotta tiles for the floor. Subway tiles line the backsplash over new Carrara marble countertops.







