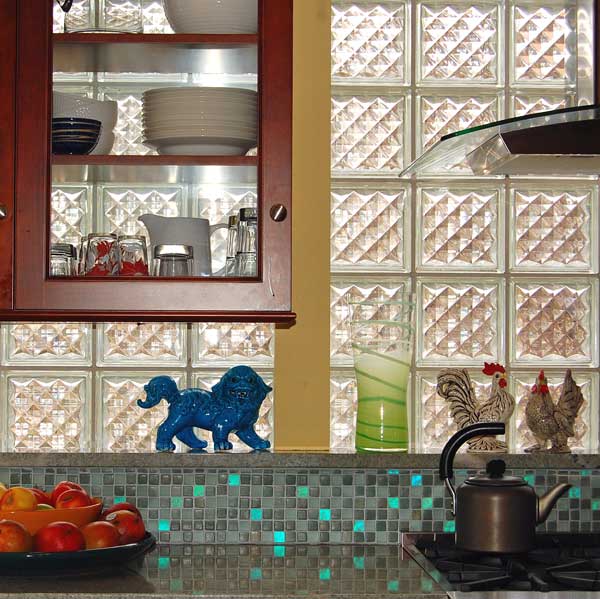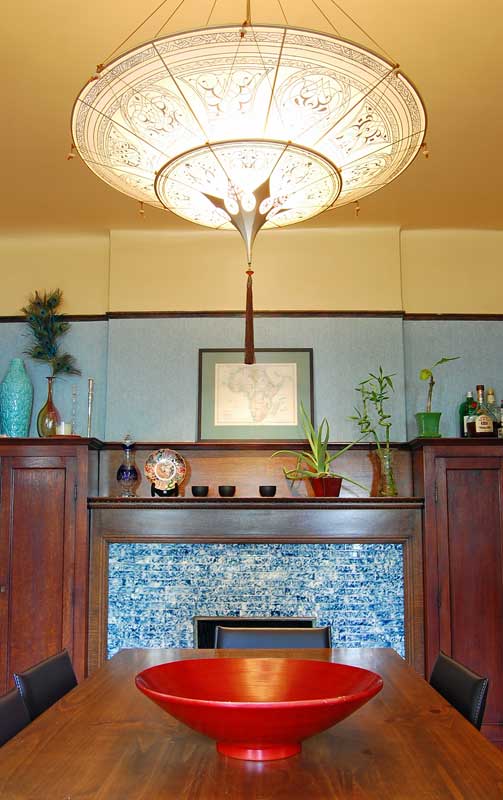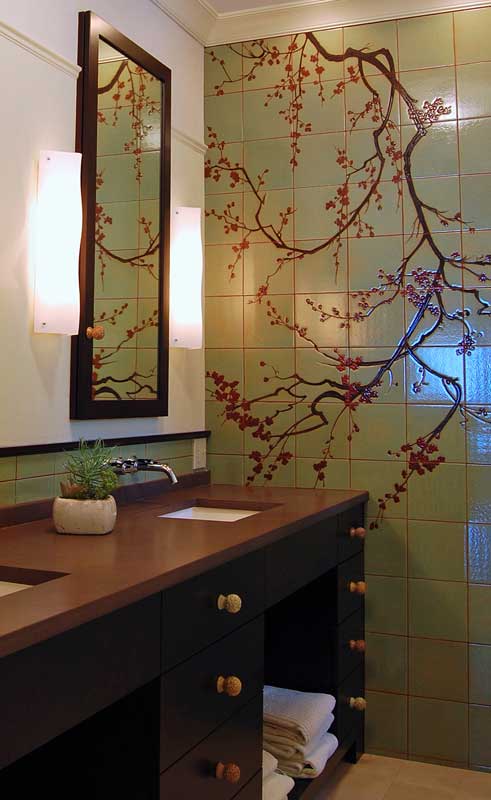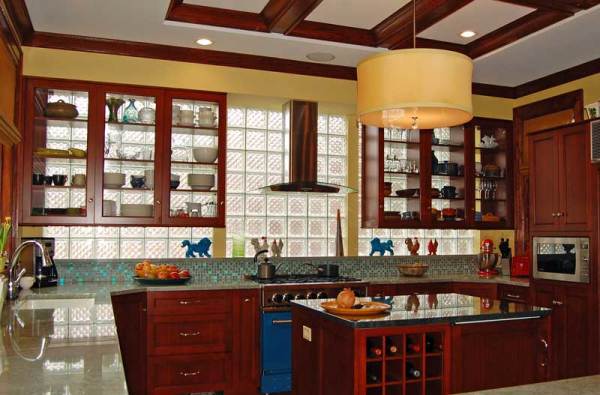
This kitchen is all-new, yet it lives up to the quality of the 1898 house with good design and such materials as hardwood, tile, and stone—and glass blocks!
Thom Greene
Chicago’s Lakewood Balmoral Historic District is home to Greene & Proppe Design, a firm that has restored and upgraded more than 25 homes here. In this case, the program called for a two-story addition with basement on the rear of the house.
“The addition was designed as new construction, but with threads of historical details to tie it to the house,” says architect Thom Greene. The philosophy is clear: Respect the original architecture, but have fun with contemporary interpretation.
“You have to be true to the bones so that the house, with its addition, has great flow. Then you can add a 10-percent twist,” adds designer Rick Proppe.
Glass block is definitely the knockout “thing” in the new kitchen. “Our decision was practical and aesthetic,” says Greene. “We wanted that wall to open to the side yard to gain more light and create an spacious feel—a departure from the narrow windows in the original house.”
“We think it’s the coolest idea—a wall of glass,” says Paige Ponder, who owns the house with husband Zac Freeman. “We love the old house and are good stewards, but for the kitchen addition, we went for exuberant!”
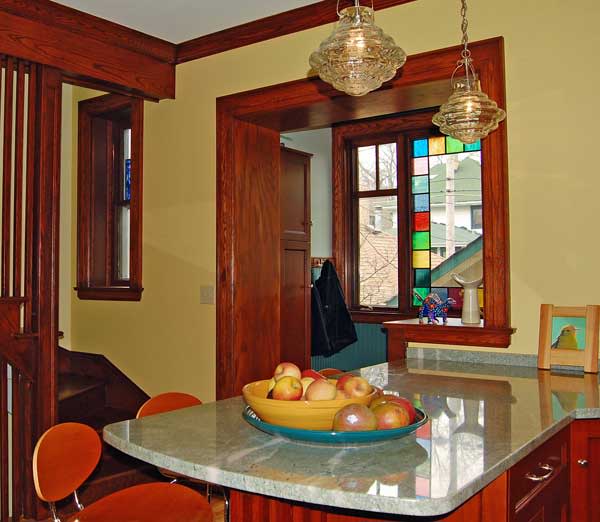
Past the peninsula, the view into the mudroom, centered on a Queen Anne window with colored glass lights.
Thom Greene
Other features are classic, including the stained hardwood cabinets by Blueberry Woodworking in Mount Prospect, Illinois. Upper cabinets are backless against the glass block, which both admits light and highlights the display of dishware. The beamed ceiling mimics those in the original house. A new back staircase in oak is screened in a manner reminiscent of Frank Lloyd Wright’s Unity Temple, where the couple who own the house were married.
The mudroom, too, is new. It centers on a cheerful Queen Anne window, designed by the owners, architects, and stained-glass artisan Robert Seitz, working in collaboration. “Our clients love splashy color, so we repeated it throughout the house,” says interior designer Paula Flanagan. “We started with the colored lights that frame the seeded-glass center of this window.”
The new master bathroom upstairs, too, uses tile as art. The Cherry Branch Mural is adapted from a larger piece by Ann Sacks. “We selected glazes to fit our palette,” says Flanagan.



