Arts & Crafts
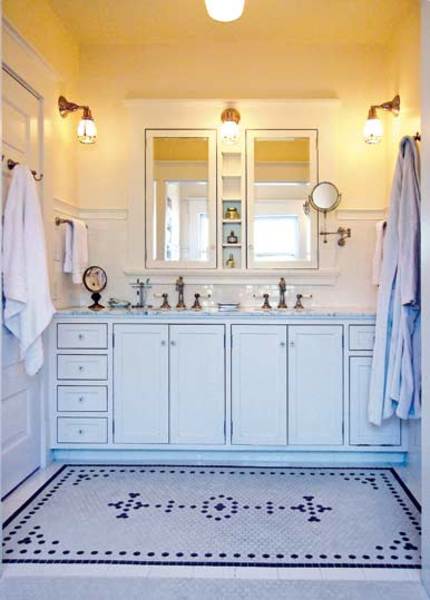
The new vanity features an integrated laundry chute. (Photo: Howard Miller)
The problem with Catherine and Paul Wagner’s bathroom was obvious: They never used it. “It was this huge bathroom we just went into to brush our teeth,” Catherine says. Because the room’s only bathing apparatus was a hulking cast-iron clawfoot tub original to the house, the family had gotten into the habit of trekking down to the first-floor bath (installed in what was once the butler’s pantry) most of the time.
It was an inconvenience that hardly fazed Catherine, who grew up in the house, a 1905 Arts & Crafts mansion in Seattle’s Capitol Hill neighborhood built by lumber baron Frank Hergert. She explains that her mother considered the deep tub too dangerous for Catherine and her sisters to use when they were children; over the years, the bathroom became an afterthought. “My family and I were just used to living that way,” she says. “When you’ve grown up in a house, it’s hard to see how it can be changed.”
The idea to make the bathroom more functional came from architect Larry Johnson of The Johnson Partnership, whom the Wagners originally brought in to help update their kitchen. But as he toured the house with the couple, Larry saw the potential to improve the bathroom as well. “A lot of it was organizational—it really needed a facelift more than anything,” he says.
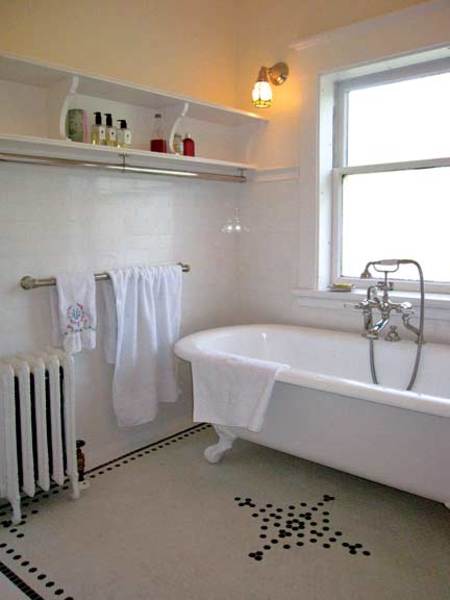
The tile pattern on the floor was designed by project manager Ellen Mirro. (Photo: Howard Miller)
Larry decided to work with the bathroom’s compartmentalized layout and reorganize it to create more usable spaces. The big old tub was refinished and moved into a niche bordered by windows. “It’s a lovely place to sit,” says Catherine. “And because it’s up against the window, you can have a cup of tea and a magazine with your bath.”
Larry also added a shower to the room, in a space that had once been a linen closet. To make up for the loss in storage space, he installed built-in shelves and towel bars on either side of the tub. A vanity cabinet with double sinks also provides additional storage; its design was inspired by a set of original cabinets Catherine’s father discovered in the garage when the family first moved into the house. The room’s original pedestal sink was relocated to a basement bathroom used by one of the Wagners’ grown daughters, and a new period-style sink was added to the room housing the toilet.
While the restoration was in progress, the family spent a month in the south of France. “We knew the house wasn’t going to be inhabitable, so Paul said, ‘As long as we’re going to have to pay for a hotel, why not pay for one in France?’” Catherine recalls. Before they left, Catherine and Paul selected period-appropriate subway and hex tile for the walls and floors, and kept tabs on the project via phone and e-mail.
The Wagners returned to find a refreshed bathroom that’s perfectly in line with the period of the house—and, more important, a bathroom they now use every day. “The bathroom it replaced was very beautiful, but not very functional,” Catherine says. “Now we have a really beautiful bathroom that’s really functional, too.”
Spanish
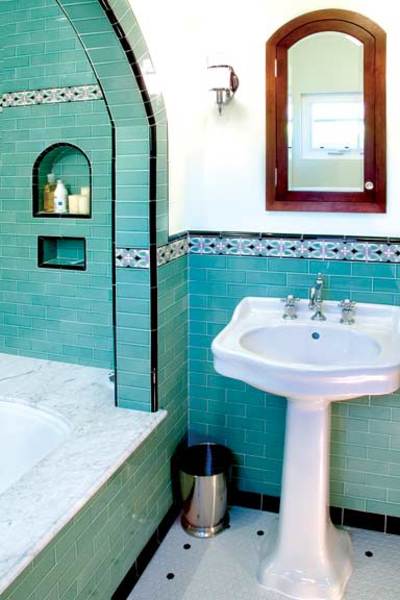
In the master bathroom, the whirlpool tub is topped with a Carrara marble surround. “Even though it’s a modern idea, we tried to be sensitive by keeping it simple and using historic materials,” says John. (Photo: Nick Savoy)
Mark and Lisa Woodside had lived in their 1930 Spanish Colonial Revival in Pasadena, with its cramped and seriously remuddled bathrooms, for more than a decade before they finally decided they’d had enough. They began searching for a new place, but as they toured house after house, another option dawned on them.
“You could tell some of the bathrooms in these homes had been remodeled, but they just didn’t look quite right,” says Lisa. “We realized we could do a much better job with our bathrooms,” adds Mark, “as long as we could find the right people to help us.”
As it turned out, finding the right people was easy: One of Mark’s co-workers, a fellow old-house owner, referred the couple to restoration designer John Douglas. John’s first objective was to figure out how to rearrange the spaces so they would flow better.
The guest bathroom had the biggest issues—the shower and a large sink vanity sat opposite each other along the length of the room, creating a narrow passageway. “You kind of had to shimmy between them to access the sink,” says John. The master bathroom also suffered from an awkward configuration that made the modest space seem even smaller than it was. Even worse: Neither of the bathrooms boasted the period details that had drawn Mark and Lisa to the house in the first place. “Cosmetically, they were a disaster,” says John.
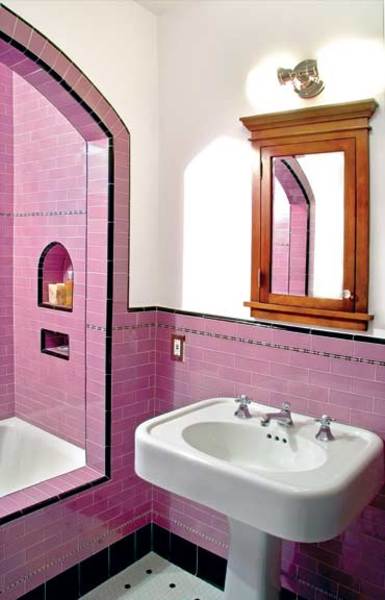
Before creating the arched tub enclosures, John made a template out of scrap cardboard so Mark and Lisa could approve the design. (Photo: Nick Savoy)
In the guest bathroom, simply shifting things around (moving the tub enclosure to the back of the room, and putting the toilet opposite a period-appropriate pedestal sink) helped open up the space. For the master bathroom, John and contractor Jim Daniels had to get a little more creative, borrowing a foot or two from the adjoining bedrooms to widen the space. “That bathroom was so small that it was almost unusable,” says John. “I told them, ‘What we do to the bedrooms won’t even be noticed, but if we make the bathroom larger, it will change how you use it.’”
Once the spaces had been reconfigured, it was time to embellish them with authentic details. For both tubs, John designed an arched enclosure, a common feature in the 1930s. “We don’t know what the original bathrooms looked like,” says John, “so we had to re-imagine them through the lens of what might have been.”
They did have one clue to go on: While working in the crawl space beneath the guest bath, Mark had discovered a pile of the room’s original lavender subway tile and Deco-esque pencil trim. He was able to track down a similar tile from a local supplier, but Lisa was initially skeptical about using such a bright color.
“I wanted something a little more conservative,” she admits. But, says Mark, “I thought, if we’re going to do this, we need to make it look as original as possible.” He eventually won his wife over. “It turned out really stunning,” she says.
In the master bathroom, the couple easily agreed on the same subway tile in a mint green, only to discover, after removing the old shower, that the original tiles were the same color. “It was almost like the house was speaking to us,” says John.
The refreshed bathrooms have given Mark and Lisa the sense of luxury they sought, while maintaining a sense of history. “They have that retro feel,” says Lisa, “but everything is brand new.”
Tudor
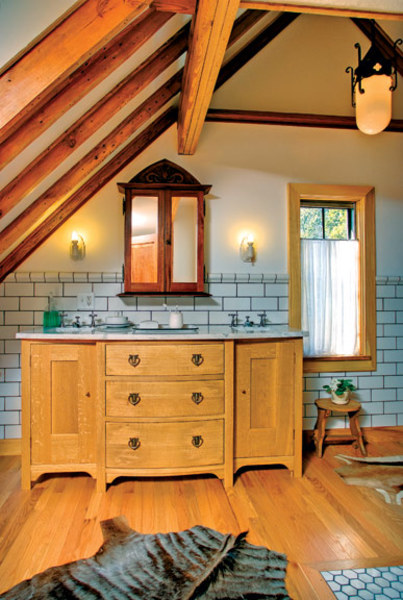
The mahogany medicine cabinet is carved with a tulip motif that echoes carvings on the couple’s antique bedroom furniture. (Photo: Kendall Reeves)
The master bathroom that Betsi Grabe and Mark Deuze inherited in their 1930 Tudor could be described in one word: generic. “It was very generic remodeling store fare,” says cabinetmaker Nancy Hiller. Mark and Betsi are a bit less judicious when describing their bathroom’s previous incarnation. “It was the kind of place you wanted to get out of as soon as possible,” says Mark. “An ugly appendage on an otherwise glorious bedroom.”
Mark and Betsi had visions of a master bath with the same sparse, sun-washed feeling that permeates the rest of their home. “Their natural aesthetic works very well with the austerity of the house,” observes Nancy. “It reminds me of Out of Africa,” she adds, a nod to Betsi’s South African heritage.
Mark and Betsi called upon Nancy and carpenter Tom Stocker, both of whom they’d previously collaborated with on a kitchen redo, to help them re-imagine the room. The couple started by removing any traces of the generic bathroom that once was, stripping the wood trim and removing layer upon layer of ceiling. During this process, they discovered a portion of the original stucco ceiling, which they kept intact; in the rest of the room, they pulled out the ceiling up to the beams under the gable, creating a cathedral-like effect. “We were very lucky that the part of the ceiling that had been destroyed was under the gable,” notes Betsi.
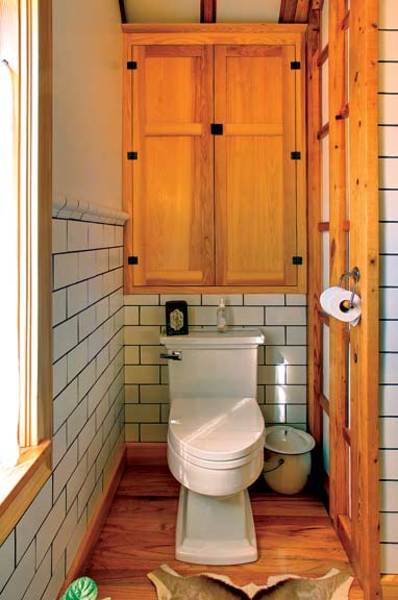
“I can tell the difference, but most people can’t,” says Nancy of matching the cypress linen cabinet to the home’s original trim. (Photo: Kendall Reeves)
Once they had stripped all the wood in the room and given it a urethane coating, Tom began to put the other elements of the room back together, installing hardwood flooring and a wainscot of white subway tile with gray grout. Meanwhile, Mark and Betsi worked with Nancy to create custom cabinetry befitting the room’s new aesthetic. Their discussions resulted in bold pieces that still stay true to the period of the house.
“Nancy has such an enormous knowledge about different styles and periods,” says Betsi. “She very subtly steered us toward what would be the very best for the house,” adds Mark.
The recessed cypress cabinet behind the toilet, for example, “is a very simple, period-authentic foil to some of the other modern elements in the room,” says Nancy. The cypress is a near-exact match to the home’s yellow pine trim, and salvaged hinges and latches further enhance authenticity.
For the medicine cabinet above the vanity, however, it was Betsi and Mark who nudged Nanci in a more graphic direction by adding oversized salvaged steeple-tip hinges. “I love that Nancy is willing to take risks on proportion,” says Betsi.
Salvage played a big part in the finishing of the room, also making an appearance in the light fixture (a former church light that Mark and Betsi nicknamed “The Bullet”) and on the vanity, which features Art Nouveau pulls that Betsi found on a trip to South Africa. Even the cabinets, from the unfinished quarter-sawn oak vanity to the mahogany medicine cabinet, were made from different woods to give the impression that they were found pieces.
Today, instead of avoiding the bathroom, Mark and Betsi find themselves taking refuge there. “I think our water bill has gone up,” jokes Betsi. “You just want to linger there.”
Online Exclusive: Check out a photo gallery of our editors’ favorite bathroom restorations.







