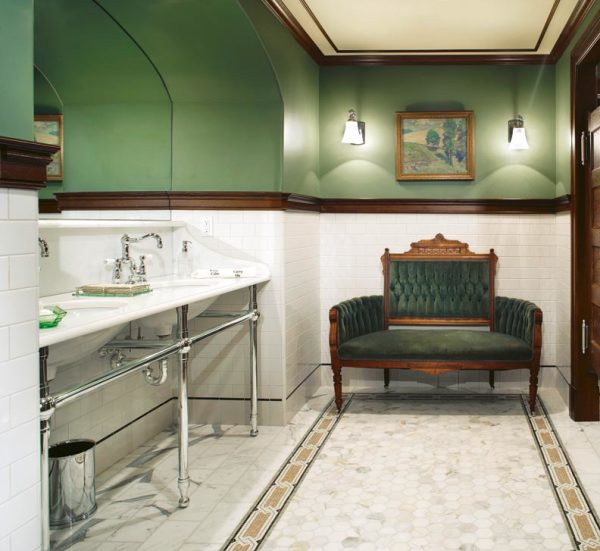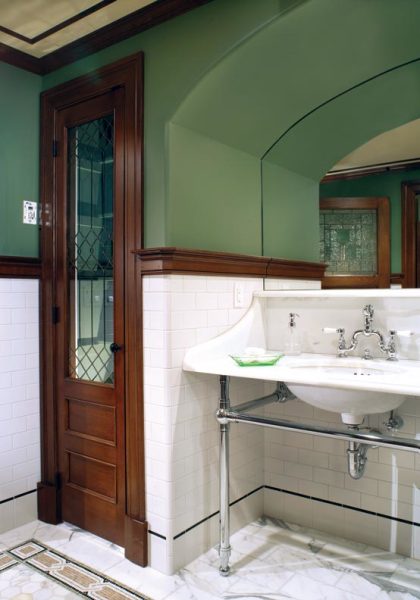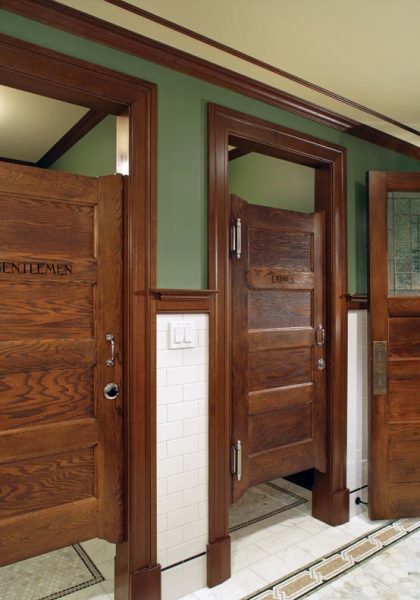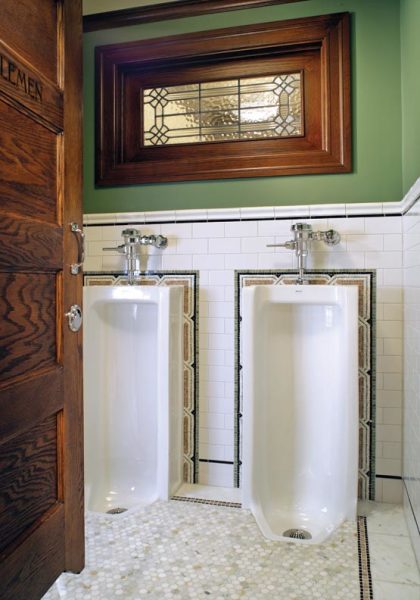
A Victorian settee with its original green upholstery lends a bit of history and contributes to the hotel mood. A mosaic-tile floor (with a subtle Celtic design) adds to the commercial look.
Peter Rymwid
What if you had a big, livable basement and lots of family and friends? Entertainment room, right? How about designing a new bathroom based on Edwardian-era hotel baths you remembered from Ireland?

The double sink fits into an arched niche—a clever way of dealing with a low ceiling in this corner of the basement. Beautiful salvaged doors were refitted as closet doors.
Peter Rymwid
“It was all concrete and air ducts when we started,” says designer Carisa Mahnken. “I was just being cheeky, making it look like a public bathroom. The family entertains a lot, and I thought urinals would make the guys laugh.”
The inspiring new bathroom—though large and elegantly appointed—is full of cues to borrow for more modest rooms: the use of commercial fixtures, salvaged woodwork, leaded glass, dramatic lighting, and lots of gleaming tile.
Carisa’s New Jersey clients wanted to create a family space that didn’t feel like a basement. The sociable couple wanted a fun space, which could be used for gatherings intimate and large, and very different from rooms in the main house. The Irish pub inspiration came from the homeowners. There’s also a large 1890s pub bar in the main room on this level.

Double-acting spring hinges (also known as saloon door hinges) are still available in different sizes and finishes. These have ball tips.
Peter Rymwid
The first job was to work around the usual basement hurdles: lally columns and support beams, HVAC ducts, gas lines and mechanical equipment. “Working around obstacles created some of the best features,” Carisa says. For example, a low ceiling inspired the arched niche above the console sink. (The space now has specialty insulation, mechanical ventilation and humidity control, and soundproofing that keep it from feeling like a basement.)
The homeowners wanted hotel-like elegance, not kitsch. So Carisa went to her well-developed network of salvage dealers. “Salvage introduces the unexpected,” she says. “One find can inspire the rest of the room.”
With white subway tile, exposed plumbing, and a long marble washstand that was inspired by one in an old London hotel, the bathroom has a commercial feeling. It was designed around salvage finds that include an entry door, leaded-glass closet doors, and a transom window. Carisa reports that the “his and hers” swinging stall doors came from a turn-of-the-century school in Atlantic City. New oak trim was carefully distressed and finished to match the salvaged wood.

Custom marble tile borders elevate the Kohler urinals. The privacy-giving transom window is architectural salvage.
Peter Rymwid
The wall paint is Great Barrington Green and the ceiling Wilmington Tan, both from Benjamin Moore. The mosaic floor and wall borders, all custom work, have a Celtic motif. In most of the room, wall tile is capped with a substantial wood rail or shelf. Near the urinals, it’s topped with an easy-to-clean tile bullnose. Though the wainscot is just plain 3×6 white subway tile, these two different top treatments lend sophistication to the elegantly simple design.







