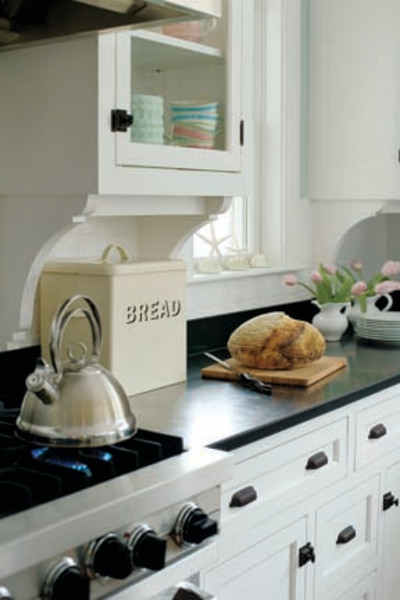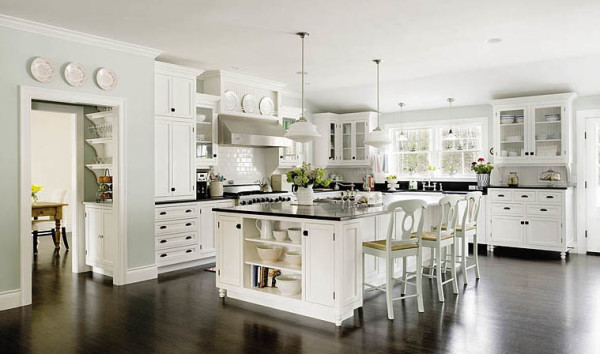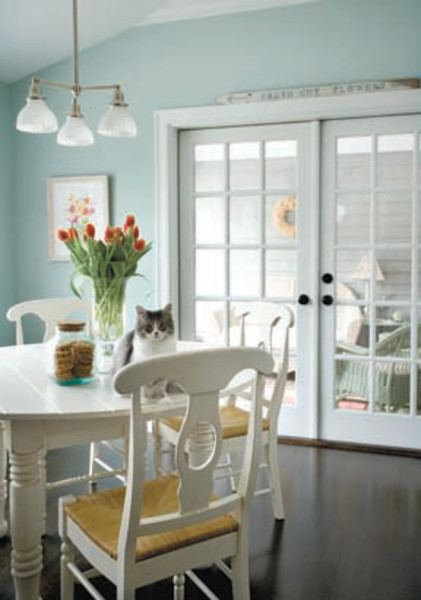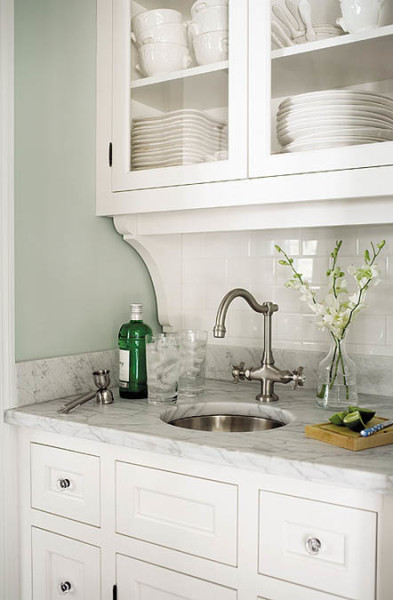
The cabinetry is inspired by turn-of-the-century kitchen cupboards in Something’s Gotta Give.
When Christine Laughlin saw the movie Something’s Gotta Give, it was love at first sight. The object of her affection, however, wasn’t leading man Jack Nicholson or costar Keanu Reeves. Christine Laughlin had fallen in love with the kitchen. She knew immediately that this kitchen would be the perfect complement to the new old cedar shingle house the Laughlins were building in Cape Elizabeth, Maine. “There was a clean coastal feel about the kitchen that appealed to me,” she explains. “I had built a house two years earlier so I had a good idea of what I wanted in a kitchen. I knew I wanted white, and I loved the look of subway tile and the glass-front cabinets. The hardware was a new detail. I had previously used nickel, but the oil-rubbed bronze really seemed to warm up the kitchen.”
Christine called the builder, the kitchen designer, and the cabinet company and asked, “Have you seen Something’s Gotta Give?” They all went home and watched the movie and then watched it again: rewinding, pausing, taking notes. Christine froze frames on the VCR and reproduced dozens of shots.
“I have a collection of snapshots in my file of Jack Nicholson standing in this kitchen in his underwear,” says Sherri Cook, of Cook & Cook Cabinetry, who has seen the movie eight times. “Fortunately it was a good movie,” she laughs. When they convened and compared notes, everyone had a slightly different take on the kitchen—inspired by early 1900s kitchens—each isolating different elements of the design. These elements were amalgamated and refined until they had finally captured the spirit of the movie’s kitchen.

When homeowner Christine Laughlin saw the movie Something’s Gotta Give, she didn’t fall in love with the plot but the kitchen. She worked with designer Robin Amorello and Sherri Cook of Cook & Cook Cabinetry to create the kitchen of her dreams.
The next step was to create a design uniquely suited for the Laughlin’s active family while at the same time remaining true to the original inspiration. “I do lots of cooking and entertaining, and I have three boys,” says Christine. “The kitchen not only needs to function well for parties, it needs to stand up to hockey sticks and Rollerblades as well.” Kitchen designer Robin Amorello worked with Christine to create an informal open-concept kitchen with a large central island to accommodate the Laughlin family’s needs.

The open kitchen plan accommodates a cottage pine table and chairs.
“Fortunately, there were very few structural considerations,” says Amorello. “The kitchen was a big, blank open slate.” The honed black granite countertops are sturdy and don’t scratch as easily as soapstone-a more traditional material. The dishwasher and trash compactor have been panelized to blend in seamlessly with the design of the kitchen.
Turned legs and open shelving lend the feel of a piece of furniture to the island, while the inset farmhouse sink, trimmed-in microwave oven, and hidden touch latch cabinetry, make this piece an invaluable workhorse in the kitchen.
“It’s invariably where everyone gravitates during a party,” Christine says about the island. A spacious walk-in pantry with an additional refrigerator allows plenty of room for storage. “I haven’t been able to fill it up yet,” says Christine.
A small hallway leading into the dining room became a service pantry with open shelving and a bar sink. The Carrara marble countertops lighten up the small space and serve to delineate this area from the kitchen. “Everything is custom built for the space,” says Sherri Cook, who works along with her husband and three boys in their Scarborough, Maine-based business. “Everything is dimensioned out to the thousandth of an inch.”
This fine craftsmanship and attention to detail are evidenced in the custom maple bead board, with special tongue-and-groove construction, which allows for the natural expansion and contraction of the wood and makes this application practical in coastal climates.

Just off the kitchen, a small dish pantry has marble countertops and a subway tile backsplash.
As with Christine’s original inspiration, the details are what make this kitchen truly traditional. A raised countertop, turned legs, and a bead board backsplash transform an end cabinet into a Welsh cupboard. The crown molding above the cabinets in conjunction with the chunky scroll end brackets below adds weight and definition to the design. A stepped back rail complements the scroll end brackets while at the same time hiding the under-cabinet lighting and electrical outlets in the kitchen.
The plate rack above the Viking stove is a striking design element, which serves to draw the eye away from the long expanse of hood. Deep mahogany-stained floors finish off the room with their rich luxurious hue.
“The stain was a process of trial and error,” says Christine. “It was a matter of mixing and remixing colors until we finally hit on just the right shade.”
The only element to vary from the original inspiration is the walls, which are painted a sea glass blue, the color of Christine’s old kitchen, which she loved enough to incorporate in her new space. The finished kitchen has the stately old island feel of another era while at the same time adapting to this modern family’s every need.
“When I look at this kitchen, I just smile,” says Amorello. “It’s that kind of kitchen.”
Jill Evarts is a freelance writer living on Nantucket.







