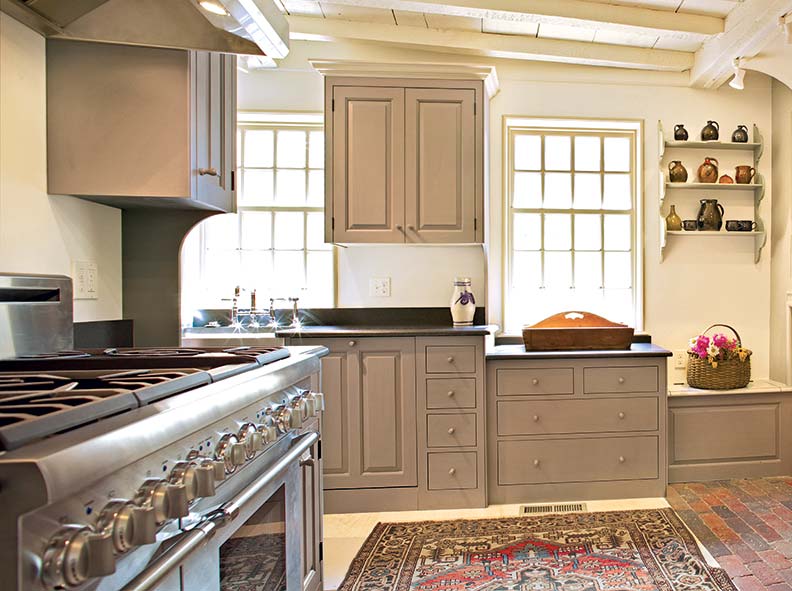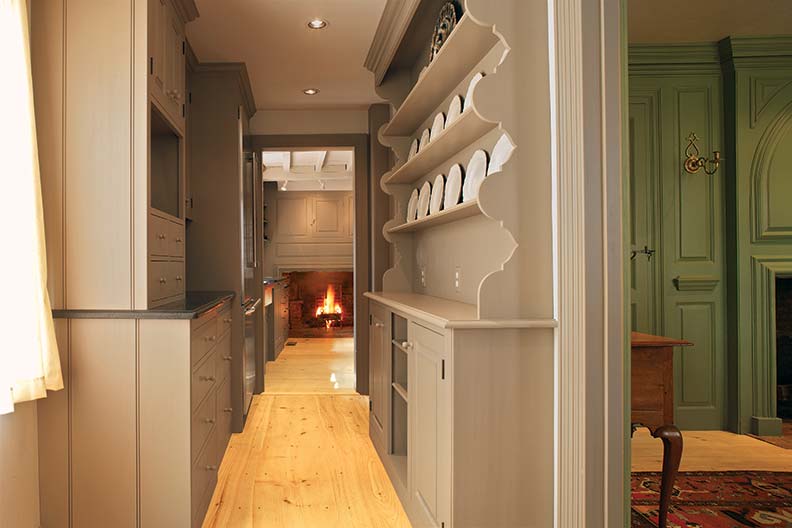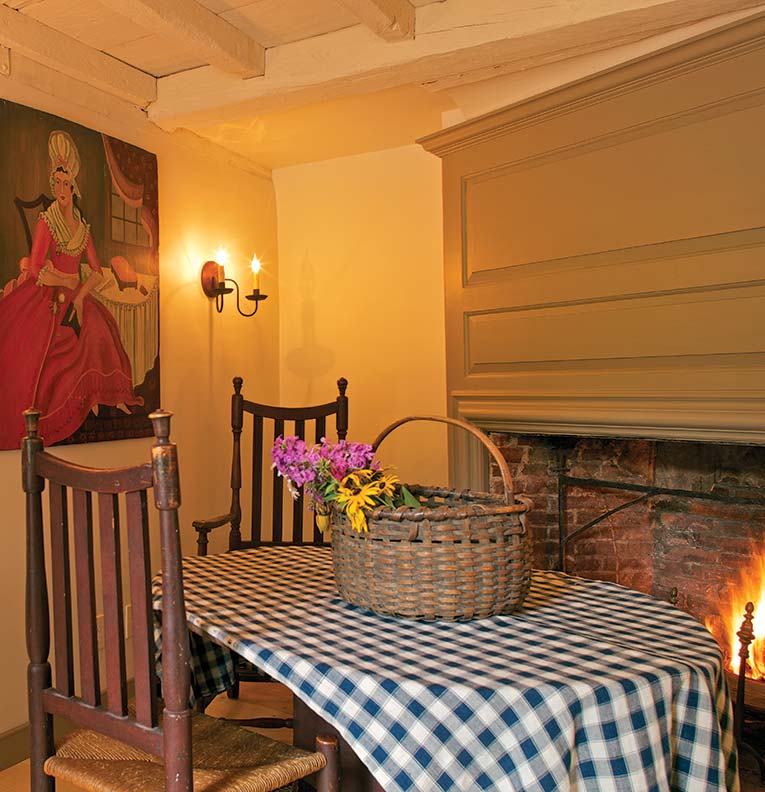
The Kennebec Company kitchen was fitted into an existing addition.
Every period architectural detail in this magnificent ca. 1744 Georgian home has been meticulously restored; all 12 original fireplaces—two now in bathrooms—have been preserved. The Homan House in Marblehead, Massachusetts, is the first project of Fine Period Homes, founded by serial restorer Jim Laverdiere to turn his “hobby” of many years into a business.
Every inch of this house on a main street in the old seacoast town needed restoration, repair, or reproduction—from structural members in the roof and basement to fine moldings. The 12-over-12 windows are new: bench-made and plank-framed in mahogany by Architectural Components. Skived cedar clapboards are fastened with forged rosehead nails. Interior walls are plaster over wood lath. Much of the new trim and crown molding was reproduced using hand planes.
Fitted into the existing addition, the kitchen has an unusual plan that nevertheless works, as the layout created usage zones. Storage is tucked next to the old hearth, with a cooker opposite and a cleanup area adjacent. A corridor became a practical butler’s pantry next to the dining room; the space terminates in a small powder room.
Laverdiere worked closely with The Kennebec Company on the design, asking them to copy the raised-panel profiles from one of the original 18th-century doors in the house. (The cabinets are painted in Benjamin Moore’s ‘Alexandria Beige.’) The space includes an abundance of period-appropriate shelving and cupboards. Georgian trim was reproduced for the fireplace surround in the kitchen; another fireplace warms the tiny breakfast room nearby.

A corridor between the rear kitchen and the front dining room has been outfitted as a butler’s pantry. The large North Shore dresser reproduces one in a period house in Cambridge. Its decorative details make it a unique yet historic feature.
Janet and Jim’s previous homes have included an important 1707 house in Massachusetts. They also converted a 1950s Cape Cod house into a period piece, using a dismantled and rebuilt 1690 house as an addition—the small structure thus saved from demolition. The couple also avidly collect late 17th- and early 18th-century decorative arts. Even when they were little, “our kids’ vocabularies included ‘William and Mary highboy’ and ‘English delft’,” Janet laughs.

A tiny room between the sitting room and kitchen addition makes a cozy breakfast nook.
“When we take on a restoration, we strive to replicate or, in fact, surpass the level of quality the original craftsmen attained,” Jim says. His intention is to bring back antique houses using only time-tested materials and techniques. “I restored a 15,000-square-foot manufactory 15 years ago,” Jim explains; budget constraints had forced him to spec manufactured white pine windows. “Within five years,” he reports, “their sills had to be replaced because of the poor quality of the pine. That’s true today for many manufactured windows.”
Additional Sources
Carpentry: Rick Morris, Richard Mecke,Chris Lane
Millwork: Architectural Components
Finish Carpentry: Stuart Worthing, Dwayne Johnson
Plastering: Andy Theberge, (978) 777-2986
Roofing: Cory Rousseau (978) 356-4716
Masonry: Matthew Gillard, Richard Irons
Structural Repair: David Ottinger Antique Buildings & Materials
Architectural Consultants: Finch & Rose, (978) 922-4950
Construction: Hamilton Builders, (978) 468-5150; K&R Construction, (978) 887-4188
Wrought Iron: Elements of Steel
Custom Ironwork: Historic Housefitters







