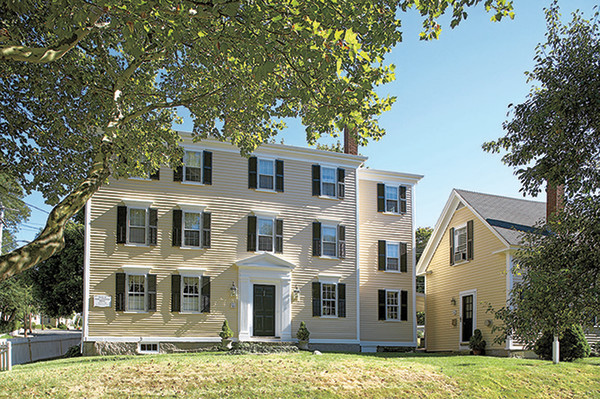
The historic house was built ca. 1780 as a three-quarter house of two-storeys; the kitchen wing dates to ca. 1800, and the third floor was added in the 1850s.
Photos by Greg Premru
Accommodating a host of design challenges—doors and windows on every wall, tight space, the need for a back stair—this lovely kitchen is small but wants for nothing. And it is in keeping with the colonial house, which dates to ca. 1780. Located within the footprint of the old kitchen added ca. 1800, the new room offers storage, modern appliances, two sinks, plenty of light—and that back staircase going up three floors, as well as eat-in seating for four.
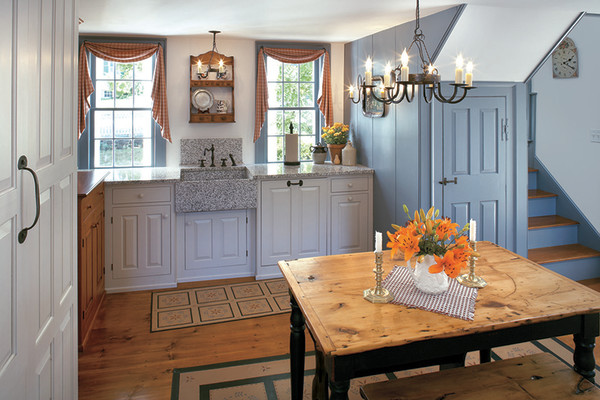
The kitchen’s quiet simplicity is the result of careful planning, use of appropriate materials, and skilled craftsmanship.
The owners lived here for 15 years before tackling the kitchen, “so we knew exactly how to plan it,” say Mimi and Larry Reeves. “No one’s going to think this is an old kitchen, but you minimize the modern look by hiding appliances,” says Larry. Doing the job are raised-panel cabinets by The Kennebec Company, painted an expansive and period-correct pewter. The result is an uncluttered space that feels spacious. It flows into the historic house.
With no claim to being gourmet cooks and their three daughters grown, the Reeves family did not feel the need for a sprawling kitchen. They rejected thoughts of bumping out the addition toward the side street, or taking over some of the beloved pergola and outdoor room, choosing to stay within the footprint of the 1800 addition.
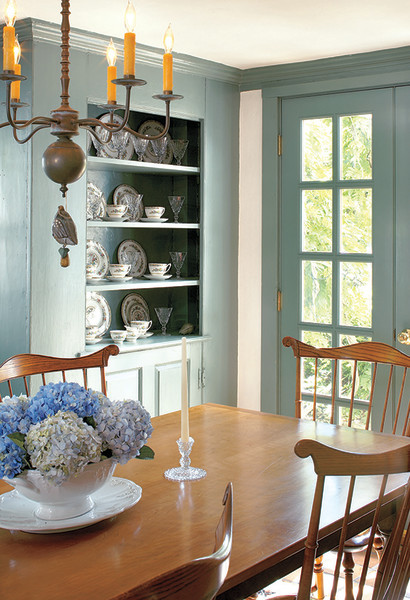
Keeping the kitchen small and tidy integrated it into the antique house.
The just-enough serenity belies the meticulous attention to detail that created it. The reclaimed pine floor comes close to matching floors in the rest of the house. (This space, which burned in a mid-20th-century fire, was reconstructed from the joists up.) Old planks, scraped and beaded by contractor Jamie Theophanis, clad one end wall, and an antique door hides more storage beneath the stairs. Larry and Mimi have a well developed feel for history and place: countertop stone was chosen because it looks just like the black-and-white granite long quarried in Rockport.
The table and benches were made by their friend Bob Baker. (Showing remarkable range, Bob also made the reproduction tea table in the front parlor.) Benches slide in out of the way when the table needs to be used as a prep or serving counter.
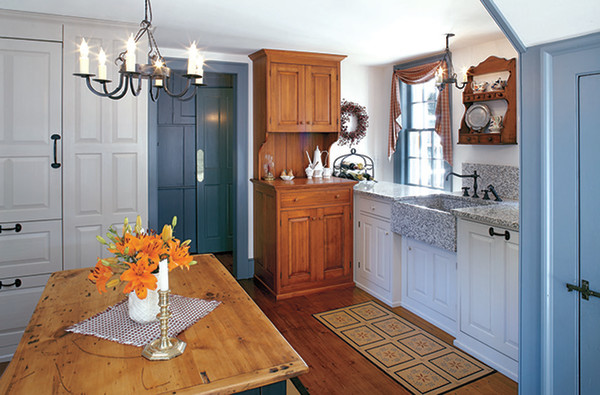
The left of the dining-room door, paneling hides the refrigerator and two freezer drawers, as well as a roll-out coffee station and a cupboard for the microwave oven.
One of several historic Gott family houses in Rockport, this was Mimi’s “someday dream house” before they lived in Rockport. Unassuming in the way so many Georgian houses are, it has unusually fine woodwork. “We would not destroy what was there, even if it meant covering original fabric,” Larry says. As it turned out, his patient restoration of paneling, the main staircase, and mantels meant that most of the original material is still quite visible. He spent several winters working in the historic front parlor. Then he moved to the tiny entry room at the stair hall: “ It won’t take but a year,” Larry thought. That sounds daunting enough, but three years passed before he was done with its six or seven doors, floating panels held rigid by layers of paint, and staircase parts. Antique furniture and period colors complete the interior.
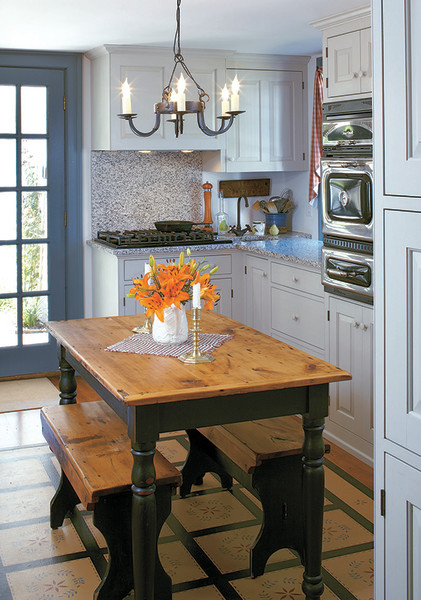
The table of reclaimed wood was built by Bob Baker of Maine.
Kitchen Sources
Cabinets The Kennebec Co.
Paint colors Revere Pewter (cabinets), Templeton Gray (trim) by Benjamin Moore
Faucets Newport Brass (rubbed bronze finish)
Iron chandeliers Ball & Ball
Reclaimed northern white-pine flooring Carlisle Wood Floors
Floor cloths Canvasworks
Ovens Heartland Appliances







