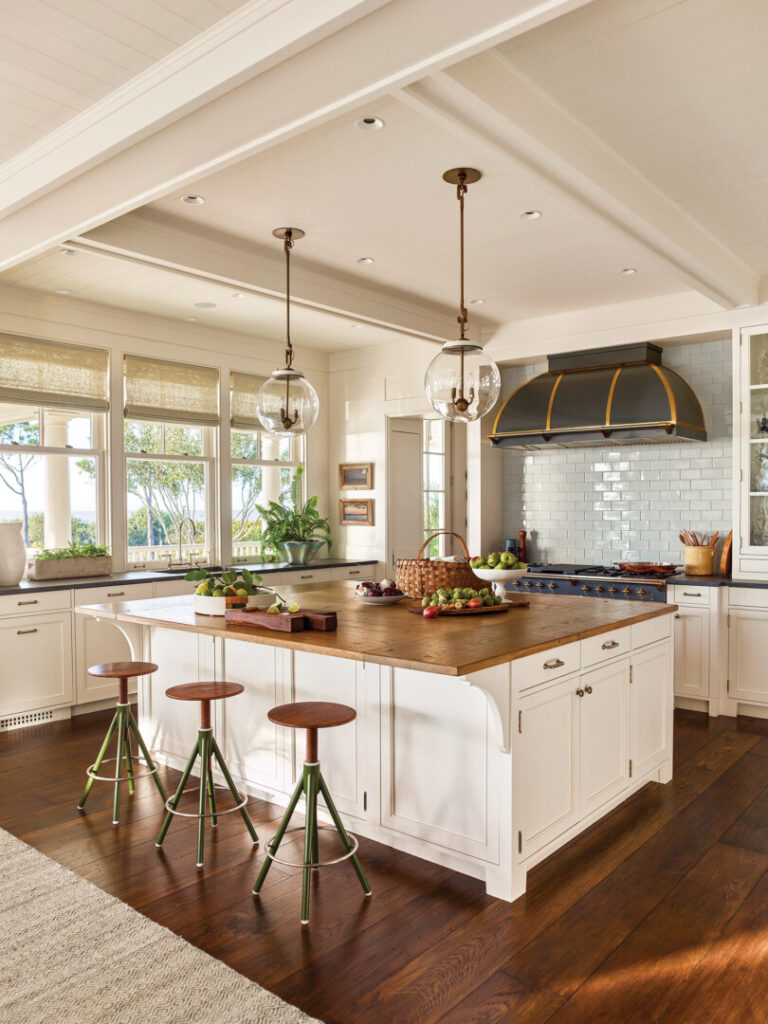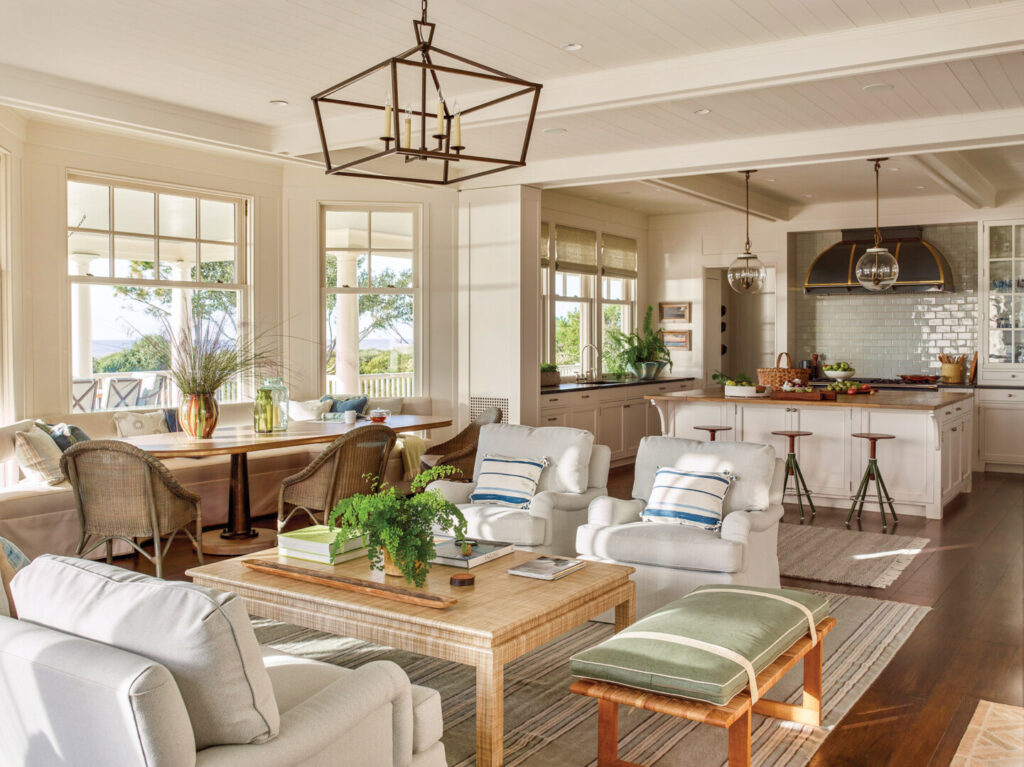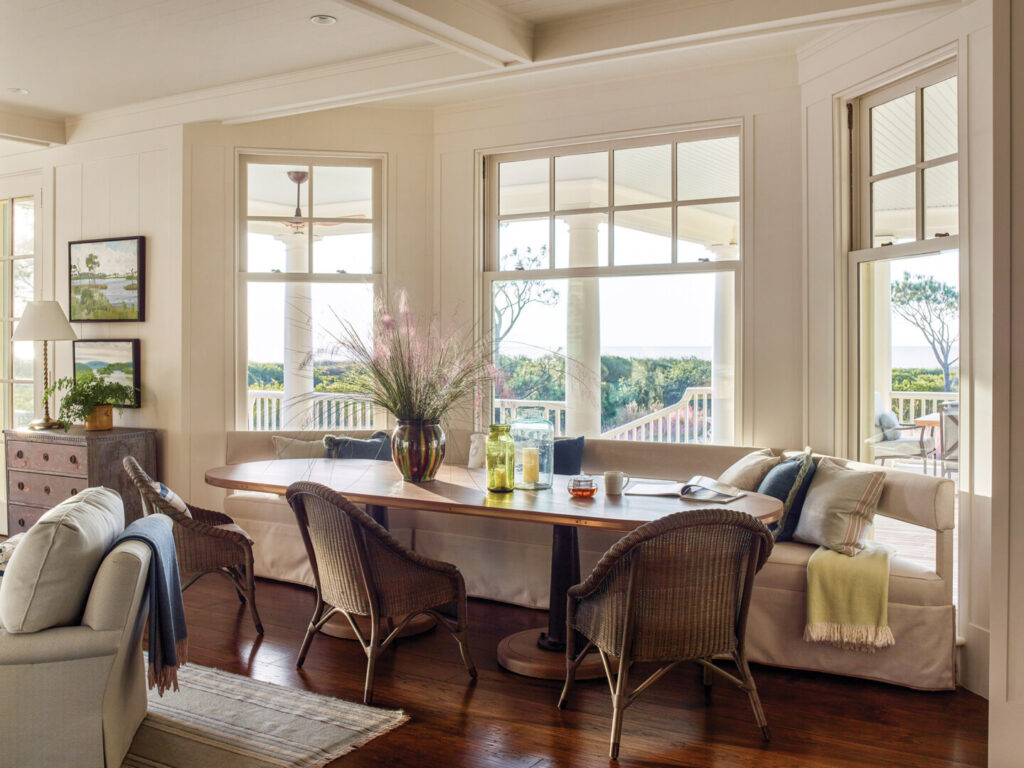The new owners called the architect who had designed this house in the 1990s: Roger Seifter, partner at Robert A.M. Stern Architects. “The project was unique, because it was the same house but for a new owner with different needs,” Seifter explains. “Also, 20 years had passed, so even technology was different.” The Shingle Style house is
on Kiawah Island, South Carolina.

Eric Piasecki
Interior designer Tammy Connor, with whom these owners had worked previously, was called in to marry the interior spaces to the traditional architecture and the beachfront surroundings.
Now 14,000 square feet, the house is a retreat where extended family come together. It’s used for “quiet weekends, big family gatherings, and everything in between,” Seifter says. Naturally, many of the upgrades revolve around entertaining and indoor/outdoor living. By extension, the kitchen was a key emphasis.
The original kitchen was isolated from the goings-on beyond its walls. In response, this team removed the cabinet wall between the kitchen and the family room in order to join the two spaces.
Tucking appliances into a separate pantry saves the room from clutter, and the setup works well for outdoor entertaining and catered events.
The new design reflects the modern-day preference for open-concept living. “Our clients wanted a kitchen that would serve as the functional and emotional core of the house,” Seifter says.

Eric Piasecki
In keeping with family-centric design, Connor placed an oversize island at the center of the room. “Lifestyle is a main driver of the design,” the Charleston- and Birmingham-based designer says. “We gave them a large island where they can congregate.” The island’s hand-scraped, white-oak top is sealed for maximum functionality, so wet glasses aren’t a problem.
The wood countertop, which echoes the wide-plank, character-grade white-oak floorboards now in this part of the house, infuses the light-filled space with a homey vibe. “I like a wood top on an island—it keeps the room from feeling cold and sterile,” says the designer.
It also ties the room to the outdoors. “They purchased this house for its location,” Connor points out. “We always try to connect our interiors to the surroundings.” The neutral color scheme, with touches of blue and mossy green, and the palette of the materials— dominated by textural woods and natural fibers like linen and rattan—are inspired by the landscape. “We reference the sand, grasses, and other vegetation that the house is nestled into,” Connor says.

Eric Piasecki
Meanwhile, the watery hue of the crackle-glazed ceramic-tile backsplash echoes the ocean. It’s the focal point of the kitchen, showing off the custom Lacanche enameled range with brass details and coordinating custom hood. In concert with the honed Pietra Cordosa perimeter countertops, the charcoal range anchors the cook space, balancing it with the wall of windows in the family room opposite.
To keep the kitchen from feeling cluttered, Connor tucked the ice maker, the wine fridge, and an extra oven into the pantry behind the range wall. The setup works well for everyday living, and allows for seamless entertaining both indoors and out. “The pantry discreetly accommodates caterers on fancy occasions, and provides ready access for servers [from a door that leads] to the porches facing the ocean,” Seifter says.
The family room sits in front of the island, in the kitchen proper. Seifter differentiated the areas by adding planks to the sitting-room ceiling and running the beams there in an opposite direction. Architecturally, it is one continuous space, unified by the wall paneling and Connor’s choices of color and material. For instance, the custom table, with a wood top on a cast-iron pedestal base, harkens back to the island and counter stools. Wicker dining chairs and a skirted banquette in front of the bay window offers dining space for plenty of people. There’s a dining table on the porch, too, and family members can take meals seated on swivel chairs at the coffee table, while looking out toward the pool. No need to worry about spills; all the upholstery is indoor/outdoor. “The entire experience is about gathering together,” Connor says.







