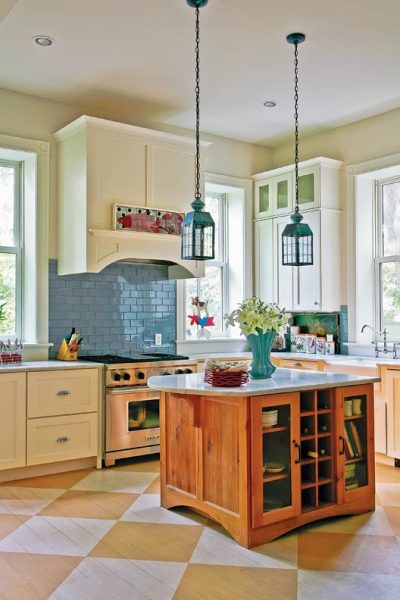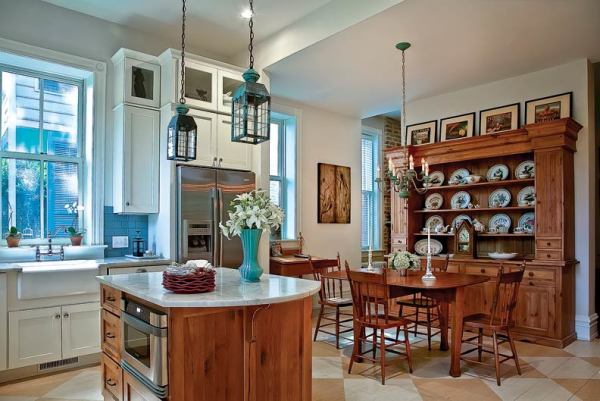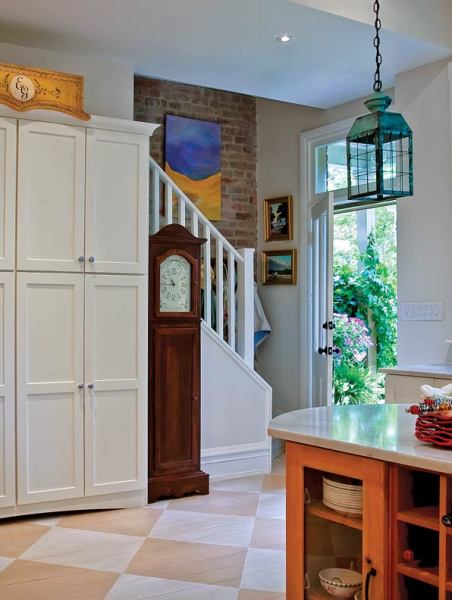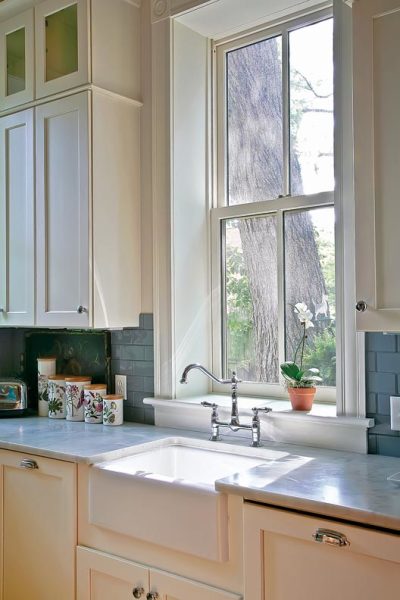
A painted wood floor in a checkerboard pattern adds interest to the design.
When David Lewis saw the 1905 town house for sale in “The Fan” section of Richmond, Virginia, his response was more or less, “No way, let’s keep looking.” It wasn’t the neighborhood. A cultural enclave in the city, The Fan is home to Virginia’s Museum of Fine Arts, Monument Avenue—presided over by statues of Robert E. Lee, Stonewall Jackson, and Jefferson Davis—and lots of cafés and restaurants. Bordered by Virginia Commonwealth University, the neighborhood, built in the late nineteenth and early twentieth centuries, takes special care of its late Victorian—Colonial Revival, Italianate, Tudor, and Queen Anne—architecture.
The home David and his wife, Linda, saw, however, was not well preserved. It was, Linda says, “a wreck.” Its floors were laminate, its bathrooms “horrid,” and the kitchen, with its fluorescent tube lights, grease-caked brown metal cabinets, and carpeted floor, was a disaster. Still, Linda, an interior designer, fell in love with the place: “This home just spoke to me,” she says. David had just remodeled two bathrooms himself and had overseen the renovation of the kitchen in the suburban Washington, D.C., Colonial-style home the couple was selling to accommodate the move to David’s new engineering job in Richmond. Understandably, David was not interested in taking on another house renovation project.
The couple, empty nesters with one son in college and another having graduated, kept looking, never losing sight of The Fan, a mere 15-minute commute for David and a walkable, vibrant neighborhood made up of musicians, artists, professionals, and students, where Linda says, “Every night of the week, there’s something to do, and it’s typically free.” Unable to find something suitable, David was finally forced to ask, “Whatever happened to that house?” Linda knew it was still on the market. That soon changed. The Lewises bought it, moved in, and confined their lives to the second floor while they started renovations.

An antique hutch creates warmth in the dining area. The antique table was one of the couple’s first purchases together.
In many ways, the house is typical of those clustered along The Fan’s streets, with its all-brick façade, its front porch with Ionic columns, and its two-story design, but this one was just a bit broader than the others and is known locally as “the Wide House.” This extra bit of room is what had initially caught Linda’s attention: “The ceilings are higher than in the other houses, so it feels like there’s more space.”
The kitchen, however, hid its spaciousness. Last renovated in the 1940s, it was dark, cramped, and claustrophobic. It had little natural light, a dropped ceiling, a powder room tucked behind the refrigerator, no pantry, and as testament to the coldness of the north-facing room, a bad gas heater hanging on a wall. What Linda wanted was an open, welcoming space, “a place where everyone could hang out,” she says.
The couple contacted 510 Spaces, a husband-and-wife design/build team recommended by one of Linda’s colleagues at Elizabeth Hague Interiors, the design firm where she works. Owners John White and Heather Grutzias have since become friends; the process of renovation—often stress-filled, time-consuming, and discomfiting—was clearly a positive experience. Work started in June, and by Thanksgiving, the laminate floors in the home had been stripped, exposing the original heart pine underneath, which was then refinished.

Built-in cupboards add ample storage space for the empty nesters.
The kitchen, at first unusable, was transformed into a light-filled, airy, homey space. Though the essential layout of the appliances and cabinetry remained the same, a window was added next to the new Wolf range to balance the lone window that originally sat next to the stove. The small bathroom was moved to a space under the generous staircase, leaving room for storage and a seating area. The once-cold kitchen was insulated, and the wall where the old gas heater once hung now supports two levels of white cabinets.
When possible, the Lewises found new roles for the house’s existing architectural elements. Moldings became the new trim, and the doors to a little back hall—most likely once a throughway for servants—now provide access to two added closets. “We tried to reuse as much as we could,” Linda says. “We want to be stewards for the house.”
The palette is mostly neutral, just the way Linda, who works out of her home most days, likes it. It is what she has always known, and it is what she gravitates toward. Her mother, an artist whose works were bold with color, always preferred her home’s background to be white, and as Linda collected dozens of magazine pictures of interiors she liked, she realized 90 percent of the images were white. Her husband, more attuned to the details of structural elements, leaves the aesthetics to Linda. “The palette is quiet, traditional, not a lot of noise, but I like to mix in contemporary elements,” she says. With an eye to current preferences, the Lewises installed stainless-steel appliances.

Blue subway tiles add a splash of color to the otherwise neutral palette. A white farmhouse sink and marble countertop create an Old World look in the room.
The furnishings and accessories balance this nod to contemporary tastes. Both timeless and traditional, they contribute to the sense that the kitchen has evolved over the years. The antique dining table was the first “big” purchase Linda and Dave made more than 30 years ago as a newly married couple. “We had it in storage for years, but pulled it out when we moved to Richmond. It’s so nice to be able to use it again.” The hutch that now displays Linda’s collection of Botanic Garden and Birds of Britain Portmeirion china held books in the living room of their previous home. Sitting atop the hutch are framed orange crate labels that Dave found years ago in what Linda calls “a crusty old print shop” at Pike’s Place Market in Seattle. They have made the cut in every home they have since lived in.
While a chunky butcher block island once hulked in the middle of the kitchen, today a honed Carrera marble-topped island has the job. Its alder base complements the hutch and the Welsh dresser. Though not a fan of kitchen islands, Linda realized one was needed to house the microwave. Now it is one of her favorite spots, perfect for her morning cup of coffee, sipped while gazing out to the patio through her new windows. The blonde-and-white checkerboard floor, painted by a friend of Linda’s, adds lightness to the kitchen’s mood, but it was this element that kept Linda awake early on in the decision-making stage. “When the carpeting was pulled up, we saw that there were two layers of asbestos tile underneath. The flooring was in such bad shape. The wood sits right on the joists. I spent many nights awake trying to figure out what to do.” She had originally wanted limestone, but that would mean adding subflooring. Instead, they went with 5″-wide pine planks and had them painted.
The kitchen is an orchestra of times past and present and of textures—woods, stainless steel, and pale blue-gray glass subway tile, supplied by Linda’s brother-in-law’s company, Tile by Villi USA. Everything contributes a distinctive note, but together, all of the elements create a pleasing whole. Linda says that over the years, she and Dave have just collected the things they love: “They all have memories attached to them and make us happy.” Moreover, these items—a grandfather clock, china, bird prints, a bench, a hutch, and a dresser—added over time, are not “matchy, matchy,” Linda says. Instead, they help the kitchen look “as though it has evolved over the years, which I guess it has.” This is the secret of a neighborhood like The Fan: It draws people with its history, and they in turn contribute theirs to the scene.
Laurel Kornhiser is a freelance writer living on Cape Cod.







