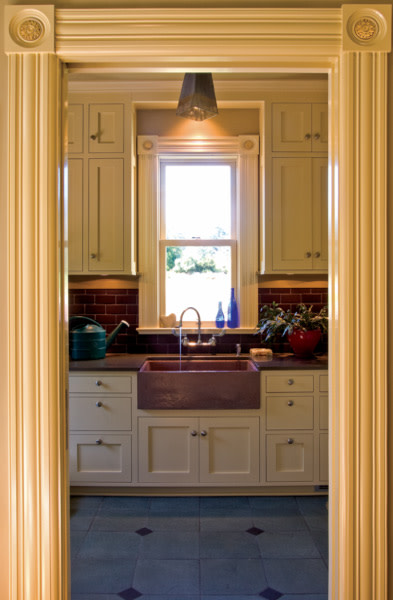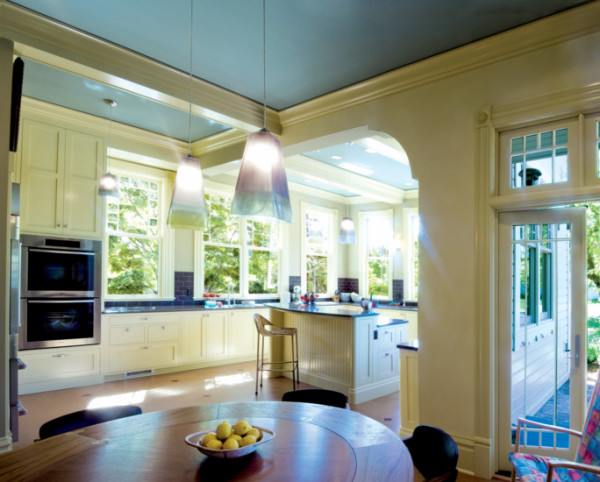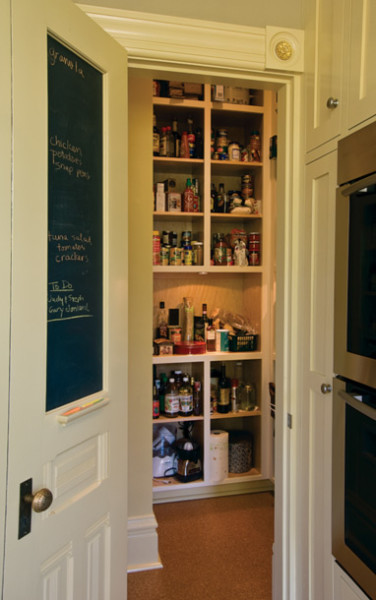
Corner blocks for window and door trim were reproduced by Rain Shadow Woodworks in Port Townsend.
Restoration was in store for most of this 1890 Victorian house. The current owners did not, however, appreciate the late-1970s kitchen, nor its entry through a cramped back hall broken by too many doors. After years spent searching for an architect who was “patient” and who would understand the needs of the house, they found Tom Nychay of the Seattle firm Sortun-Vos.
Decision: renovate the sunny south side of the house to accommodate a family-friendly kitchen.
Retaining an existing closet and turning an awkward bathroom into the butler’s pantry, Nychay reconfigured the space to include a mudroom, smaller powder room, food pantry, and dining area. A bump-out addition provided extra room for the functional part of the kitchen.

The reconfigured and enlarged space offers this large family-style kitchen for cooking and eating-in, as well pantries and a powder room, with access to the patio and rear entryway.
The architect responded to the owner’s request to respect her belief in the principles of feng shui. Thus, for example, all cabinet and countertop corners are softly rounded, and the powder room has a pocket door that can be kept closed, because it is so near the back door.
The kitchen side of the house has become the everyday entry from the patio. A mudroom (with a practical slate floor, built-in bench, and coat hooks) allows a transition to the kitchen. Hidden (and very practical) details include a cat door and roll-out tray for kitty litter.

Neatly tucked between refrigerator and sink, a food pantry hides behind a narrow door with chalkboard paint that carries a perennial shopping list.
The bright new kitchen feels open and modern, while picking up elements from the rest of the house. Handsome moldings and sash, window trim with corner blocks, and period doors reproduce originals. Colors were chosen to reflect the sky, the grass, and the Madrona trees just outside.
A new stained and leaded glass panel in an interior door, stunningly lit from behind, was designed by artist Rachel Gaspers to blend with stained glass in the house. It suggests a curtain bound in the center.
The owner says she loves the new layout, not to mention the safe induction cooktop and the comfortable cork flooring. “There were no weak links in this project,” she says; “everyone was skilled and ethical, with integrity and a determination to do great work.”
Sources
Contractor Pete Raab, Dream City Homes, Quilcene, WA
Windows Marvin Windows & Doors
Millwork Steven Habersetzer Fine Woodwork, Port Townsend, WA
Cork floor Vida cork tile in ‘Lisbon’ with 3×3 ‘Lisbon Chocolate Drops’ accents
Countertops Caesarstone in ‘Lagos Blue’
Backplash Sandhill glass tiles, 3×6 #4080 matte
Mudroom sink Cast concrete by Concreate
Stained glass Rachel Gaspers, Port Townsend, WA
Lighting San Marco pendants from Oggetti Luce
Paint colors Benjamin Moore Historic Color Collection: kitchen cabinets HC 31; mudroom walls HC-25; cabinets, sash & doors HC-32; ceiling HC-142







