We’ve been working hard on our 1929 Craftsman home. When I posted our kitchen remodel on a Facebook group home page, I was encouraged to send pictures to OHJ. To think, a year ago we were washing dishes in the bathtub—and there was a gaping hole in the bathroom wall. We have more to do, but I’m pretty proud of how far we’ve come.
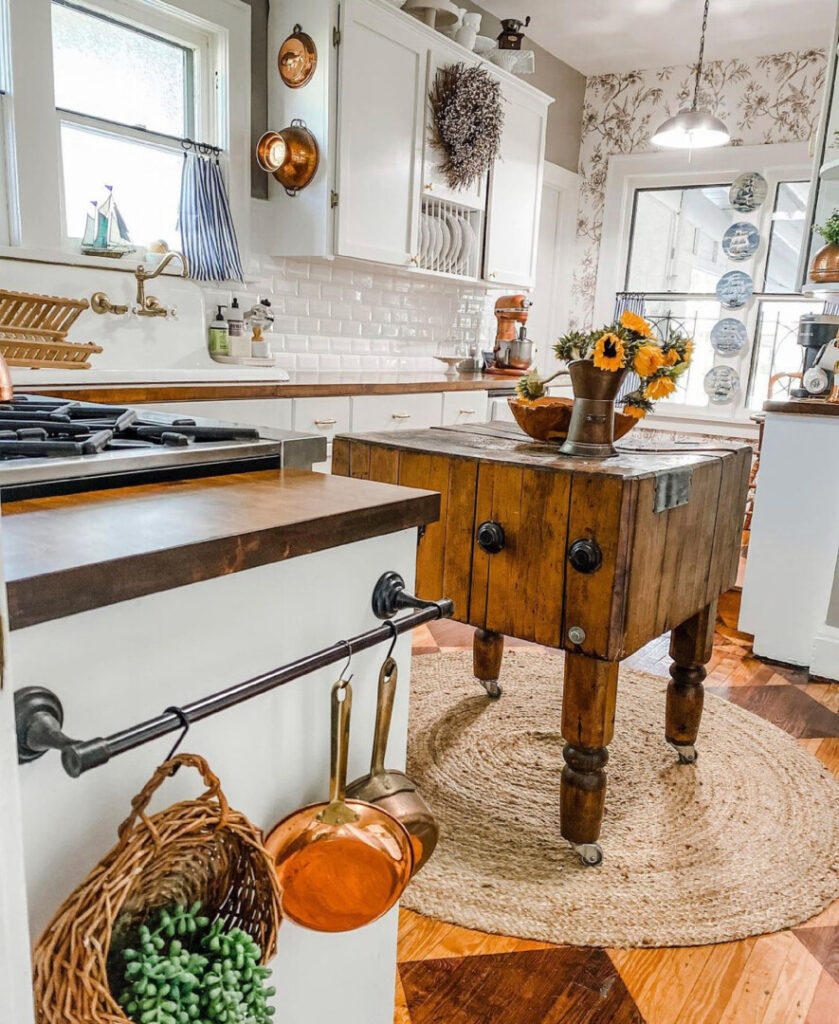
We bought the house, a stuccoed bungalow, in July of 2020; basically, every room needed some love. It’s a solid house with lots of original things still intact—only one family had owned it before we bought it from the daughter of the couple who built it.
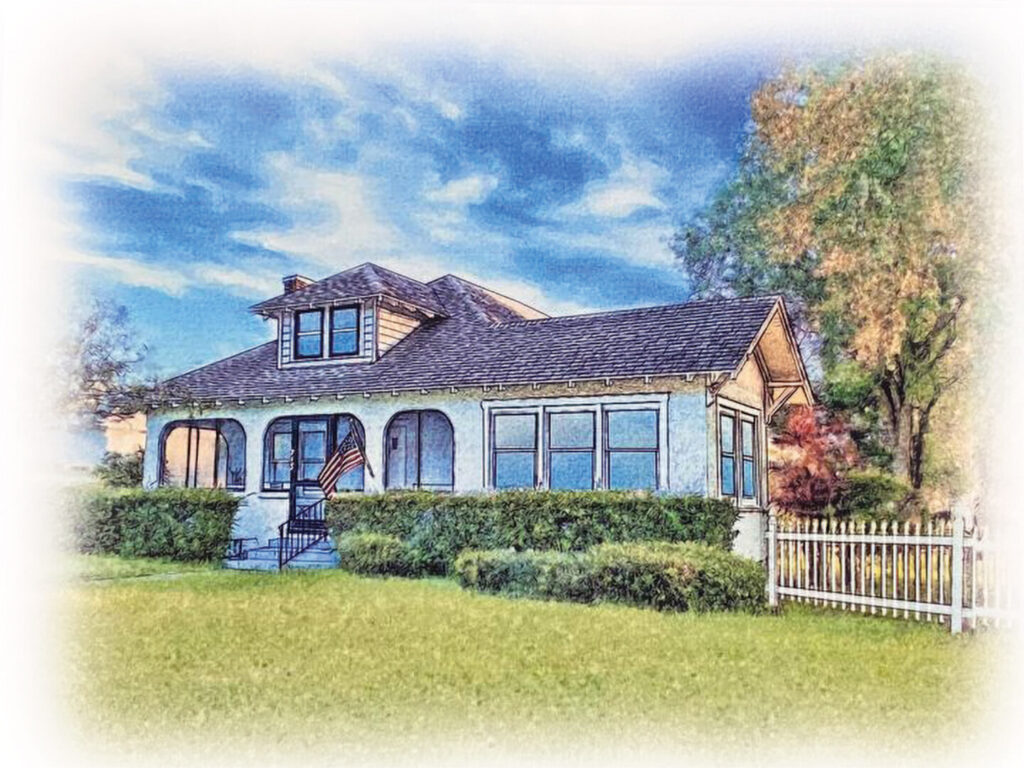
Courtesy Stacey Grant
We removed carpet in most rooms and three flooring layers in the kitchen to find beautiful pine floors. The kitchen and single bathroom needed the most work. They’d been remodeled in the 1970s, and had extensive termite damage. I run a cake business from the house, so I really need a good kitchen.
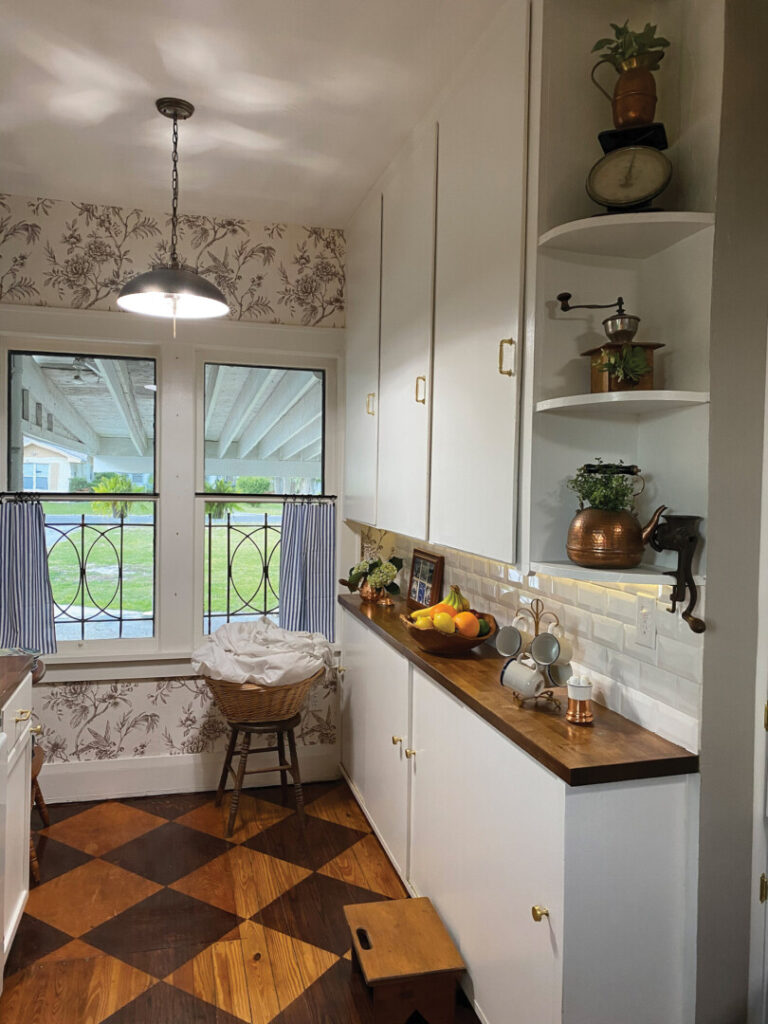
Stacey Grant
We designed the kitchen around a few must-have items we’d found locally: a butcher-block from a downtown antiques store, which we use as a prep island; an old porcelain sink; and a Hoosier-type baker’s cabinet. The base cabinet under the sink is new, but the uppers—now with a dish rack—were simply moved from their random placement across the room. My husband, Roger, cut the middle door and added the rack and new trim, then painted it and installed new hardware.
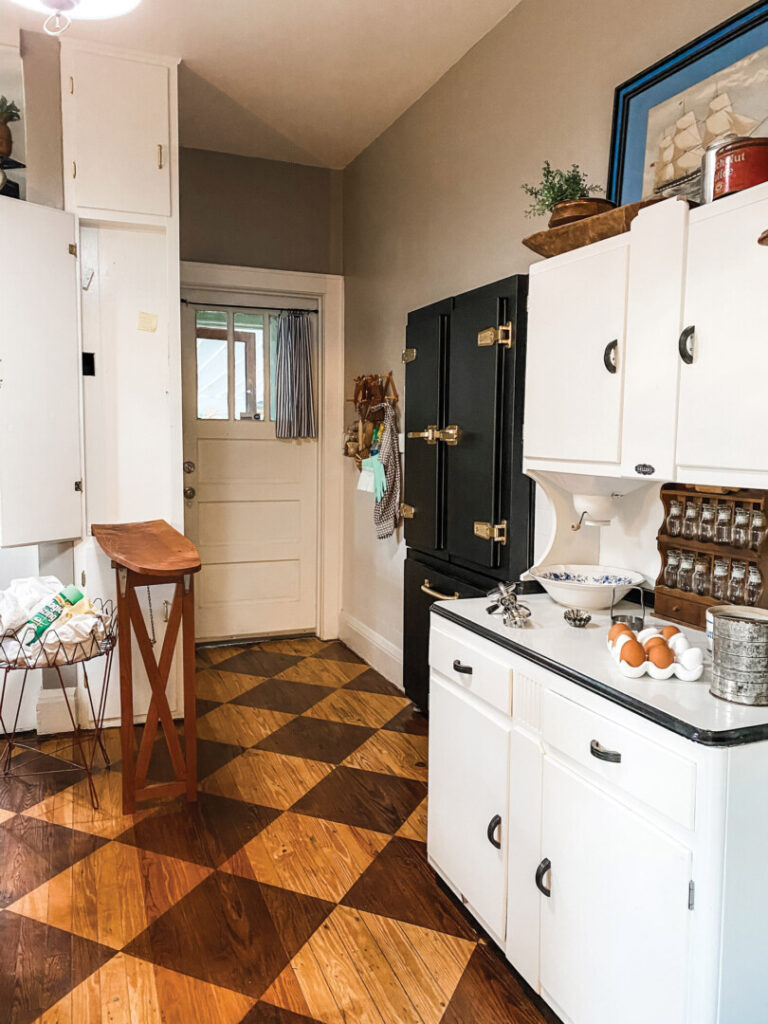
Stacey Grant
To go with the antique sink, we splurged on two appliances with a vintage look, the range and refrigerator from Big Chill. The fridge is modeled after an icebox. It’s recessed into the original pantry to allow more workspace. New countertops are birch butcher block. The pine floor we’d uncovered had some obvious repairs, so we decided to add a pattern to distract the eye. We did the darker diamonds in gel stain, then clear-coated the whole floor. Roger does auto-body work and is adept at careful measuring and taping.
As do-it-yourselfers, we do most of the work together. He tackles a lot of the heavy-duty stuff. I laid the tile, he grouted; I wallpapered, we both worked on the floor.
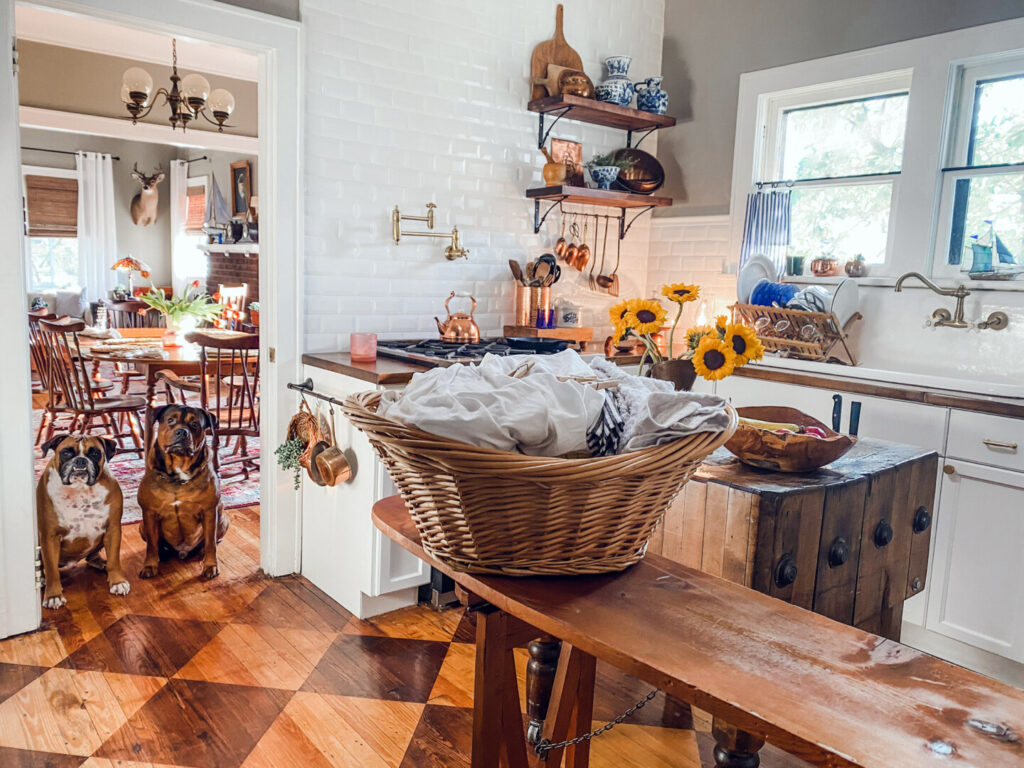
Stacey Grant
In the bathroom, we would have loved to save the tiny white hex tile. But the room had had so much water and termite damage, we had to replace it. We laid tile with a diamond pattern, to echo the kitchen floor.
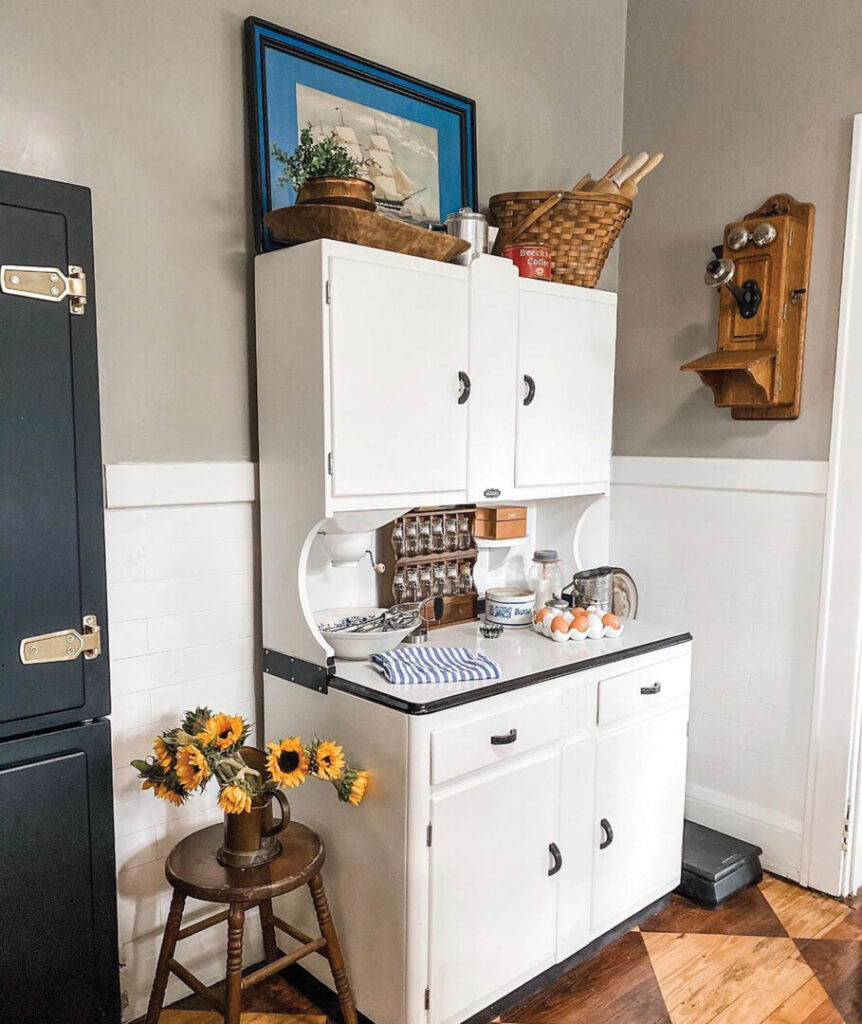
Stacey Grant
We’ve also restored the house’s old windows. It has been important to us to keep the character of the house. Rooms have an old feel because they’re designed around vintage items, and “old-school” ideas like a Colonial Revival dining room, a cozy porch with rockers, and “stuff.” I’d say 95% of what’s in our home came from a thrift store or similar, including Facebook Marketplace. Next up, we hope to put a master suite in the attic.
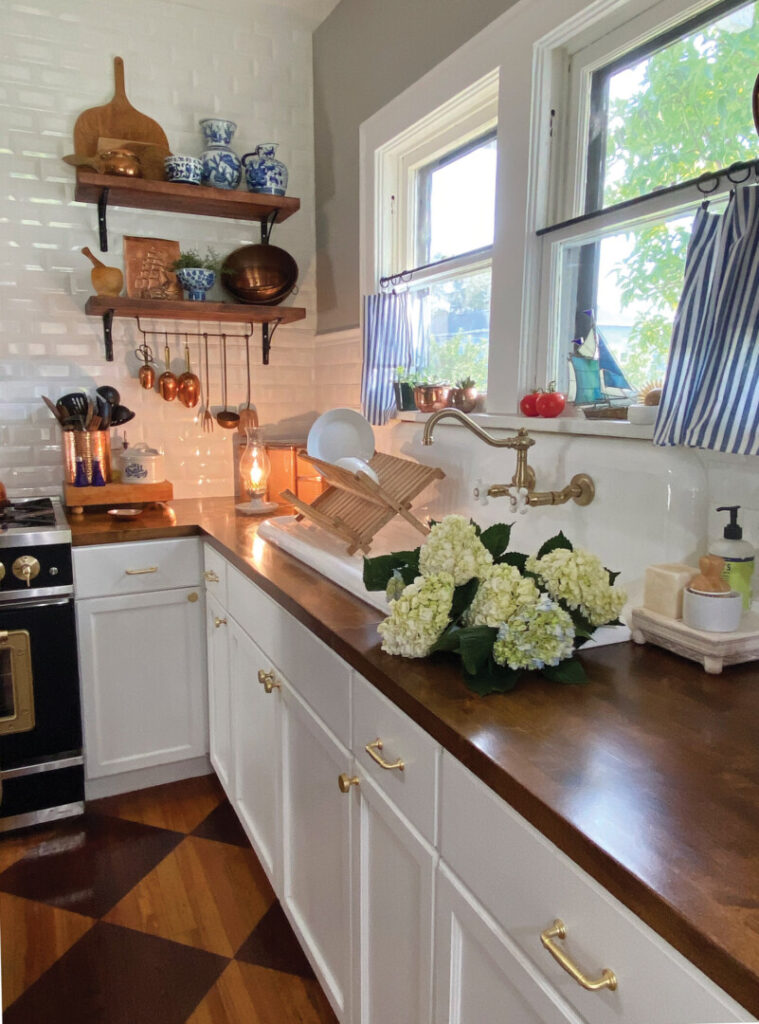
Stacey Grant
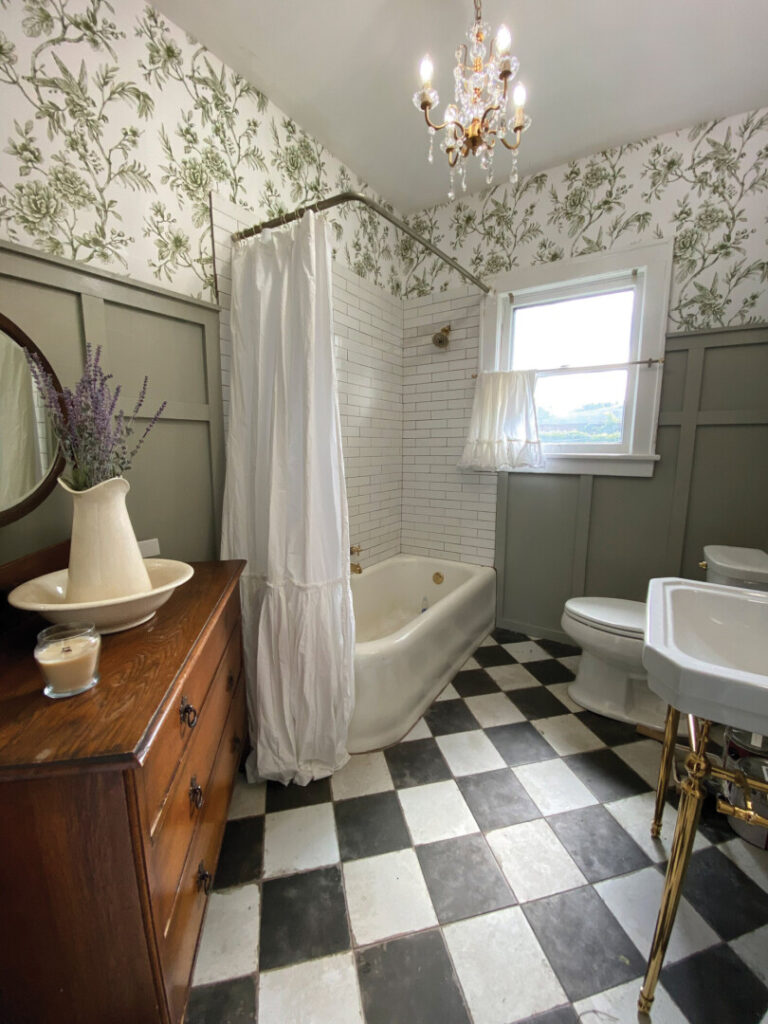
Stacey Grant







