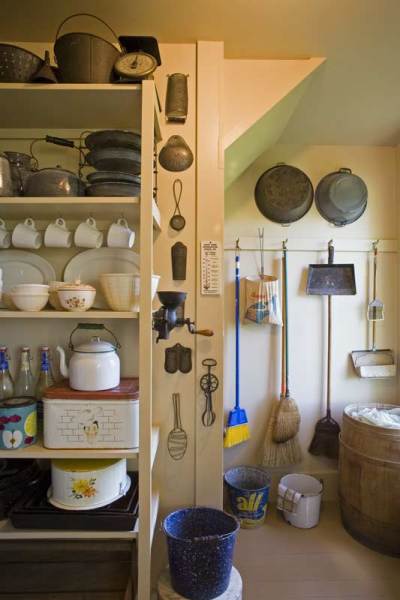
This pantry has a pleasant sense of order. Photo: Sandy Agrafiotis
Pantries are universal. Whether one of the small rooms adjacent to a farm kitchen or part of a larger complex of specialized storage areas on an estate, a pantry is practical ancillary space for prep, cleanup, or storage. Both kitchen and pantry have traditionally been utilitarian, even in grand houses. Domestic service areas were never given the same decorative treatment as more public areas; in these “behind doors” areas, form strictly followed function. A realistic appreciation of pantries—and their different guises—is a good first step for those eager to add one of their own.
According to a recent National Association of Home Builders survey, the pantry rated number one as the “essential” or “desirable” kitchen item by people in the market for a new home. This renewed popularity says much about our present methods of food purchasing, storage, and preparation. In any era, a well-stocked pantry is indicative of good domestic management in a prosperous—or sometimes prudent—national climate. That so many pantries are being designed in period style is more than a nostalgic nod to the ever-practical prototypes.
Pantry Designs
Butler’s Pantry A Victorian invention, it is separate space adjacent to the dining room where food could be prepped and readily served, and where dishes often were washed (in a “soft,” copper-lined sink). It generally included storage space for tableware, serving pieces, and the family “plate” or silverware, which was the butler’s responsibility.
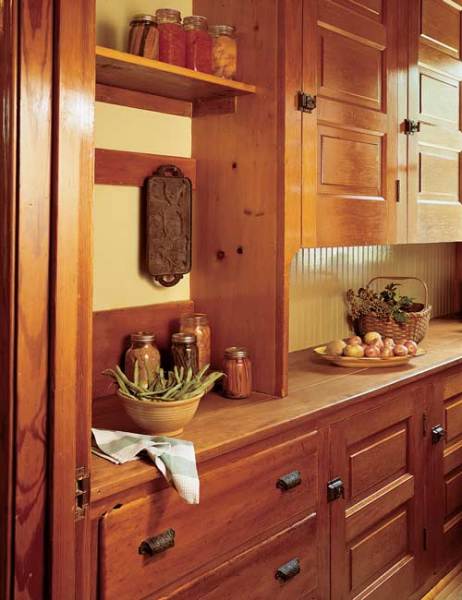
A turn-of-the-century butler’s pantry, all cleaned up. Photo: Bob Shimer.
Buttery (or butt’ry) An archaic word for the pantry or larder found in old farmhouses, this refers not to butter but comes from an English term for secondary pantry storage—where more extensive provisions were stored in large barrels called “butts.”
Cold Pantry The modern term for “larder,” a room for cold food storage.
Dish Pantry A more recent term for a smaller butler’s pantry; usually a cupboard or closet off the kitchen or dining room, not generally designed for servant use.
Dumbwaiter A small elevator used to transport food or utensils between floors, usually from a basement kitchen to the butler’s pantry near the formal dining room in a row house or estate.
Keeping Room An old English and New England term for a family sitting room immediately adjacent to the kitchen, if not the kitchen area itself.
Larder A small, cold room for storage of perishable food and prepared foods. The concept predates the icebox and modern refrigeration.
Milk Room Also called the dairy, this was a cool work room, often with running water from a spring, within the farmhouse and adjacent to the kitchen, where butter was churned and pans of milk set out
for cheese or other dairy needs.
Pantry Any small room or desig-nated closet for dry food storage, kitchen supplies, utensils, or tableware.
Summer Kitchen Located in the ell or wing of old farmhouses or, in hot climates, in a separate structure, it’s a room apart where food was prepared in summertime. It was cooler and better ventilated than the main kitchen, and its use kept cooking heat away from living quarters.
Pantries in the Early American Home
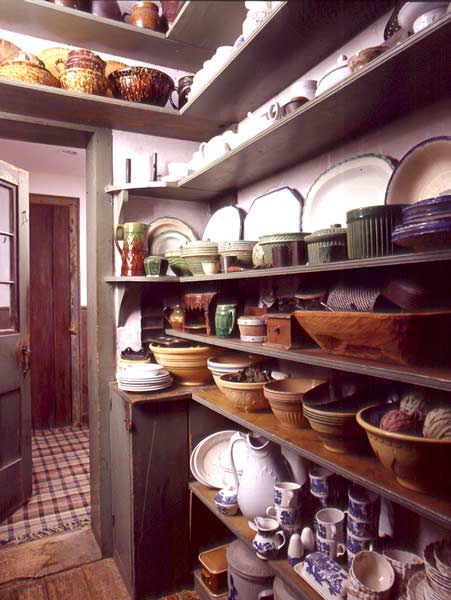
In an early house, simple painted shelves are beautiful with vintage dishware well arranged. Photo: Gross & Daley.
Courtesy of Gross & Daley
Let’s start with pantries before 1850. Settlers in early American homes, where space was tight and possessions few, stored dry goods and spices in a cabinet or trunk. But small rooms adjacent to the kitchen hearth began to appear in colonial house plans for all manner of food storage. Early pantries—especially in the self-sufficient farmhouse—were unheated and primitive, with simple wood shelving on which to store barrels of dry goods and other bulk staples, as well as cooking utensils. Dark, cool, and dry, the pantry necessarily had a door or cloth covering over the entry to keep out dirt. Milk rooms or dairies, many spring- fed, were often adjacent to farmhouse kitchens. Well-insulated cellars also ensured safe storage for perishables or preserves.
The 19th century is the true era of the pantry. There were still cool spaces for food storage, and shelving devoted to dry storage. But the butler’s pantry evolved out of the Victorian penchant for extensive dinner parties, which were common even in the middle-class home. In the butler’s pantry, located between kitchen and dining room, food could be arranged just before serving, china and stemware washed, and serving pieces stored. The butler’s pantry came between “servant and sire”—an efficient buffer between public spaces and the kitchen (a room too vulgar for visits by the owner).
Walk-in Pantries of the Victorian Age
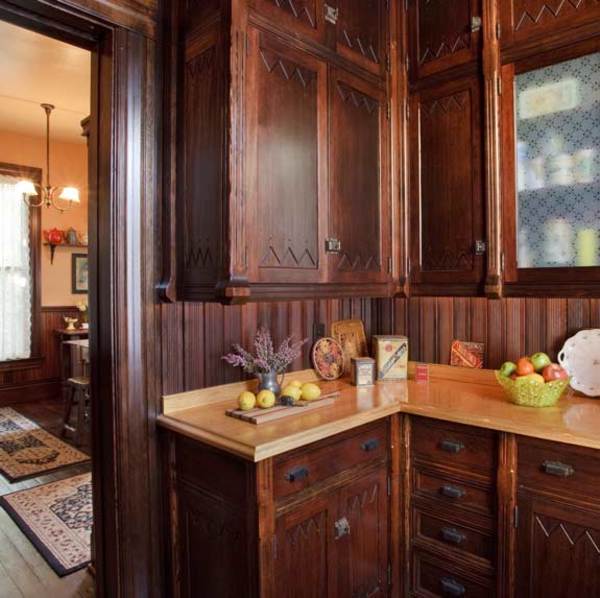
A new Victorian pantry, modeled after urban originals. Photo: Philip Clayton–Thompson.
Pantries were commonplace, and increasingly defined, in suburban homes built between the end of the Civil War and the 1920s. Homes of all styles, from modest to expansive, generally had small, utilitarian kitchens, often with a servant’s room above or adjacent. But a large, multi-purpose butler’s pantry connected the kitchen and the dining room. A 1905 article entitled “The Up-to-date Waitress” further defines this separation of utilitarian space that relied upon servants: “The kitchen by first right is the cook’s domain. The butler’s pantry—so called—and the dining room are the field of the waitress’s operations. The duties of the dining room are carried on in public, and their perfect accomplishment depends in large measure upon the preparation made beforehand in the privacy of the pantry.” This setup would prevail until World War II, when the availability and affordability of servants would change dramatically, thus reshaping the kitchen.
Mid-Century Modern Pantries
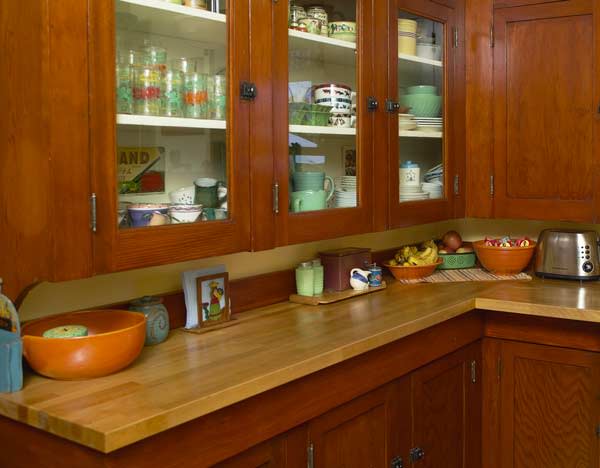
A pantry cabinet within a colorful bungalow kitchen. Photo: Jaimee Itagaki
The average American tract-home kitchen, built after 1945, shrank, both because house size decreased and due to the availability of prepared foods. In-kitchen cabinets or a small closet replaced a separate pantry. (Working farmhouses—where women continued to can and preserve food—retained the older floor plan.) With smaller houses and social change, it became acceptable to actually eat in one’s kitchen. The need for storage, whether of bulk foodstuffs or specialized dishware, subsided as our eating and dining customs adapted to the modern era of the housewife.
Raised in the frugal era of Depression and world war, post-war housewives were re-educated in cooking by recipes from the Betty Crocker cookbook series and other marketing crossovers—and these recipes used processed foods. By the 1970s, food trends had become even more instant and from-a-box. Grocery shopping was done more frequently (and so was dining out). Even on the farm, household “milk rooms” and capacious pantries were replaced by chest freezers and readily available processed foods.
Today’s Pantries
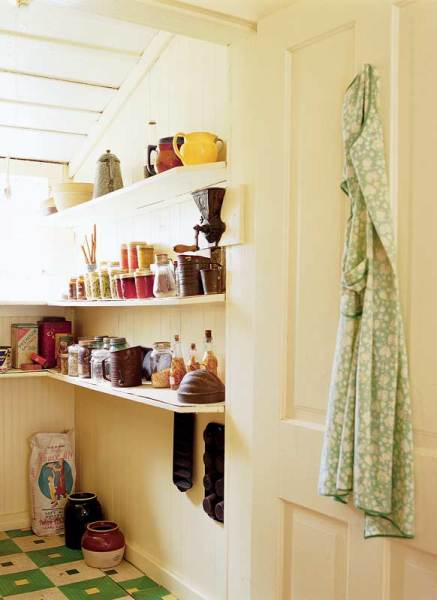
Even farmhouses had pantries, if only a few shelves in a cool corner of the house. Photo: Gross & Daley
Ironically, pantry designs are coming back as part of the relatively new focus on the kitchen as heart of the home. In our era of “slow food,” when the cook/host is the center of the party, home cooking is desirable. Many homeowners today like to cook or bake (at least occasionally) and want supplies at hand. Their pantries are well-stocked with provisions for any party, snowstorm, or world disaster. Nor are today’s pantries necessarily hidden behind closed doors. They are apt to be well-detailed and outfitted with visible storage to show off tableware and the specialized equipment that world cooking has made attractive and affluence has made available.







