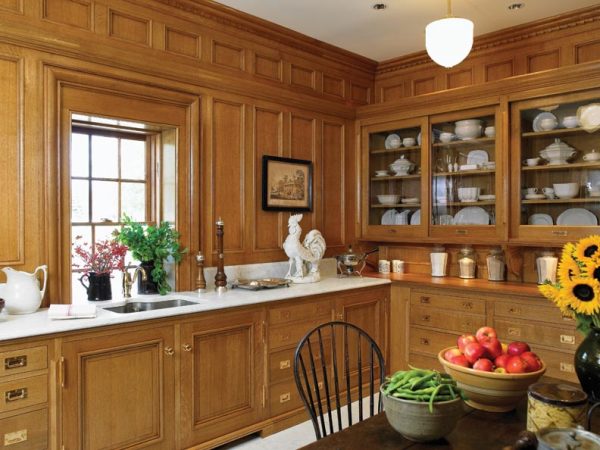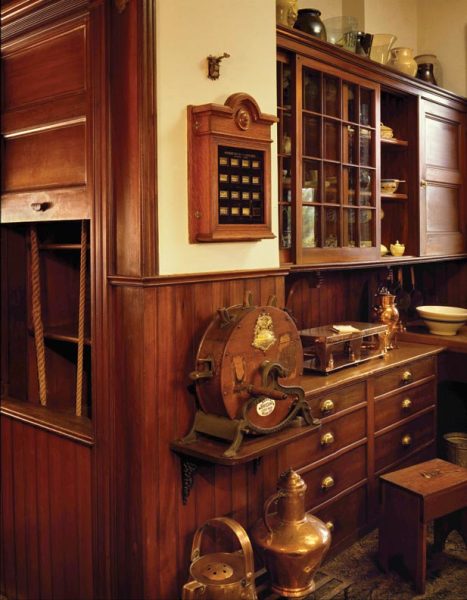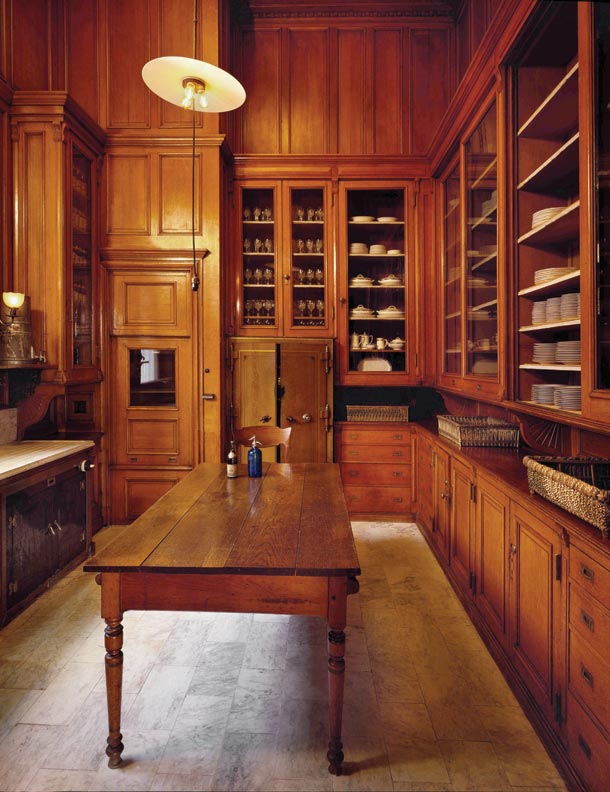
Designer Sarah Blank re-created the Ogden Mills pantry designed by architectural legend Stanford White. (Photo: Nancy Hill)
“The doors slide…they’re gorgeous!” says Sarah Blank, owner of Sarah Blank Design Studio in Darien, Connecticut. She’s referring to the stunning restoration-glass sliding cabinet doors in her impressive in-studio replica of the Ogden Mills Mansion’s butler’s pantry, designed by famed architect Stanford White in 1895.
An award-winning designer educated at the Fashion Institute of Technology in New York, Blank began her career designing kitchens in 1980. Later, she spent 17 years at Kitchens by Deane in Darien before founding her own interior design firm in 1999, when she expanded her repertoire to include interiors other than kitchens. As a member of the Institute of Classical Architecture and Art, Blank has made the study of classicism in architecture an ongoing pursuit.
Describing her philosophy, she explains, “We are classicists, and classicism in interior design is really a language that carries through everything we create.” Blank’s design expertise and painstaking attention to detail are rooted in her ongoing study of classical architecture. Her belief that classical forms enhance the use of space in any home is the underpinning philosophy of her firm. The studio’s customized kitchens, pantries, and other residential interior designs support this belief.

The original pantry at Naumkeag offers several “modern technologies” of the day, such as a dumbwaiter, call box, and knife sharpener. (Photo: Jonathan Wallen)
Her devotion to classicism, in part, has led her to study some of the grand estates of the Gilded Age. Among them is the work of McKim, Mead & White: the Ogden Mills Mansion in New York and Naumkeag, the Choate family summer home in Stockbridge, Massachusetts. When Naumkeag was built in 1896, McKim, Mead & White had embraced the Shingle Style—a home design that countered the ornate late Victorian style. Naumkeag displays the hallmarks of the Shingle Style, including broad gables; simple, informal lines; and rustic materials. Even in this summer vacation home, the design of a low-profile room like the butler’s pantry was perfectly executed according to the firm’s standards.
Blank and her staff spent days sketching the millwork and crown moldings at Naumkeag as part of her contribution to a Naumkeag-inspired butler’s pantry for a client of noted interior designer Bunny Williams. The design retained many of the details of the original Naumkeag pantry, such as luscious mahogany woodwork and moldings, mahogany cabinets above paneled doors and drawers, double bead wainscoting, and a food-prep sink.
While the Naumkeag-inspired pantry design was not a replica, Blank’s Stanford White pantry was conceptualized to be just that. Stanford White was the lead architect on the 1895 expansion of the original Ogden Mills Mansion, which was bequeathed to the state of New York in 1938 by the Mills’ granddaughter, Gladys Mills Phipps. Blank and her staff studied and sketched the interior, as they did at Naumkeag, focusing, among other things, on the home’s proportions and architectural millwork.

Blank studied the original Ogden Mills pantry designed by Stanford White. (Photo: Jonathan Wallen)
More embellished than the Naumkeag pantry, Blank’s Ogden Mills pantry shares the original’s white oak millwork, cabinets, doors, and moldings. In fact, the crown moldings are exact replicas. Her pantry boasts the same door profile and ball finials in the door hinges. Blank maintained the original 12″ backsplash height and the 32″ counter height. The exquisite sliding glass upper-cabinet doors incorporate restoration glass.
Imposing a kitchen or pantry design from the late 1800s onto a modern interior presents challenges: The scale of the rooms, heights of countertops, toe kicks, and dimensions of modern appliances are just a few. Staying true to the principles of classical architectural forms, Blank aimed to replicate White’s pantry in her own proportionate design. One major consideration was the ceiling height—approximately 22′ in the Ogden Mills mansion. She created a scaled-down pantry design that fits within a modern space with a 12′ ceiling height while keeping classical proportions.
Blank’s Stanford White pantry is a testament to her dedication to creating classically designed residential spaces that reflect the unique requirements of 21st-century living. Blank develops elegant spaces that transcend time and function seamlessly within the floor plans of today’s homes.







