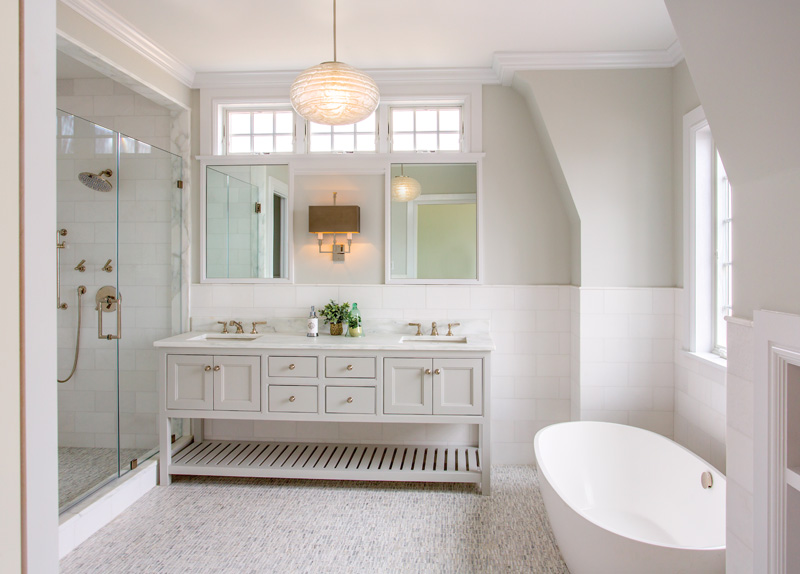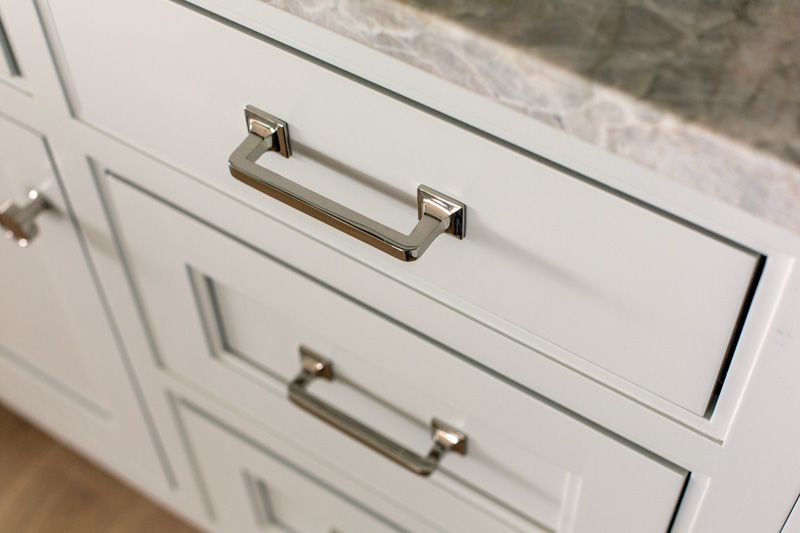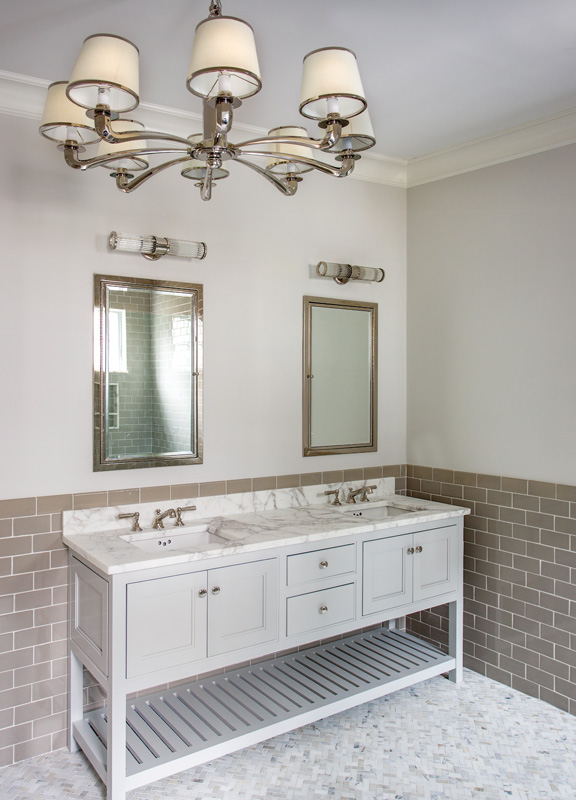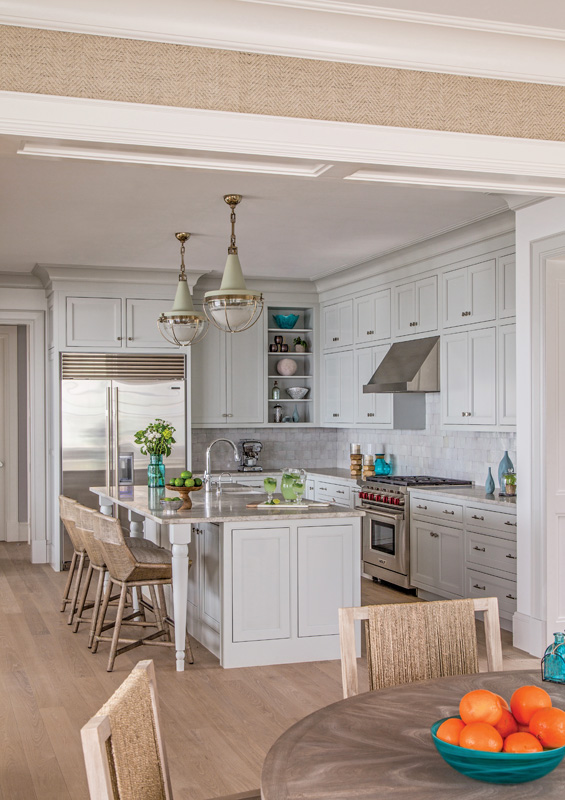Photos by Eric Roth
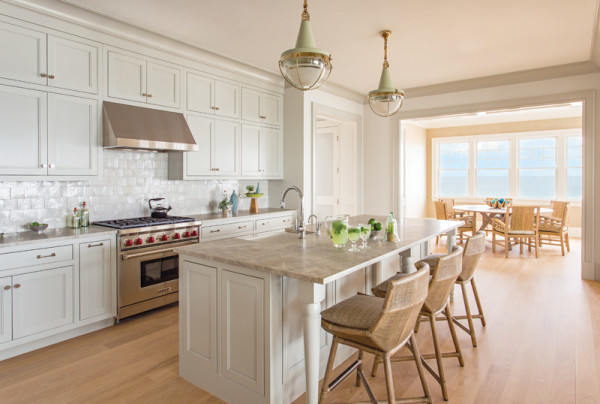
The tile backsplash hints to the proximity of the ocean.
Kitchen designer George Tobey gets tired of designing all-white kitchens. The vast majority of his clients at Main Street at Botellos Home Center want that pure, bright look, but he knows that adding a little color—even subtle shades—can bring a whole new life to one of the most central rooms in a house.
“Every time you get a variation of color, it adds warmth to the space,” he says.
The use of color is one of his favorite things about a kitchen he recently designed in New Seabury, an area of Mashpee, Massachusetts, on Cape Cod. The summer home, constructed by Bayswater Development LLC, overlooks Nantucket Sound, an aspect that the homeowners were eager to accentuate.
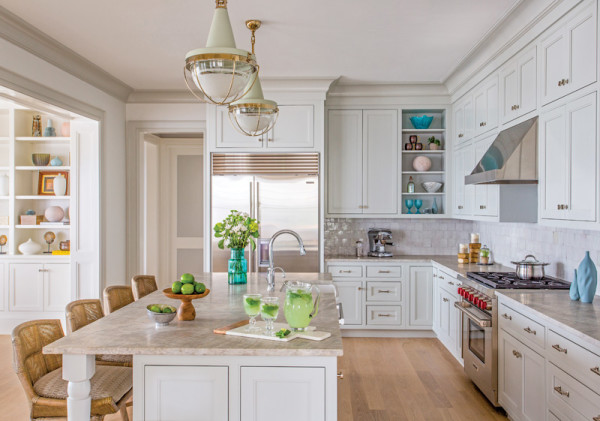
The kitchen island offers ample prep and dining space. The designer introduced muted colors as well as easy to clean surfaces such as tile and marble.
Outside the windows, the water—cool gray and sparkling azure depending on the weather—washes up against emerald marsh grass and beige sand studded with shells. The interior designers on the project accordingly aimed to capture the oceanic colors in the house’s palette. With this vista as inspiration, they chose Benjamin Moore Gray Owl, which incorporates blues and greens, for the kitchen walls.
“It definitely softens the space and ties in with the beach house feel,” says Tobey. “It brings a lot of the colors of Nantucket Sound into the room.”
The tile backsplash, likewise, hints at the proximity to the ocean. The entirety of the wall between the counter and the cabinets is glistening whitish-gray MJD 4×4 loose mosaic tile from Mosaic House. Even the shining stainless steel refrigerator, stove, and range hood add to the silvery seawater effect.
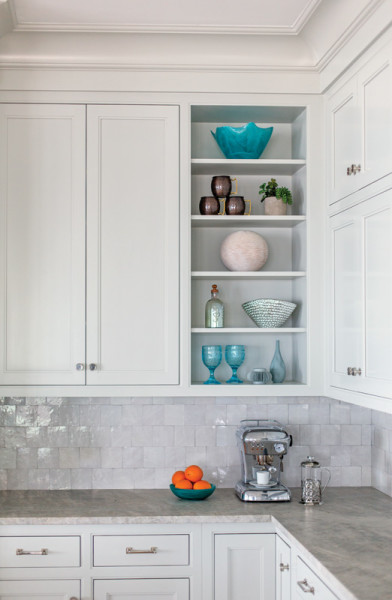
Every time you get a variation of color, it adds warmth to the space.”
Complementing the water tones are warm, sandy colors, such as the light tan veining of the Victoria Falls quartzite countertops and the warm gold of the rattan chairs that line the kitchen island. The flooring, 3¼” x 5″ select white oak with custom gray stain, is a cool blond.
The color palette introduces a contemporary feel to the traditional character of the kitchen, which matches the overall home. The house was built to fit the historical sensibility of its seaside New England setting, an area with many quaint summer homes in classic styles.
The nautical charm of the location is reflected not only in the color palette but also in some of the accents in the room, such as the sea-green-and-gold pendant lights from Urban Electric Company positioned over the island. The Nantucket inset cabinet door style is another element that makes the space a bit more contemporary and—true to the name—brings in a breezy coastal feel. The homeowners wanted a certain color gray for the cabinets, which Botellos custom-mixed and applied with a hand-rubbed steel wool finish.
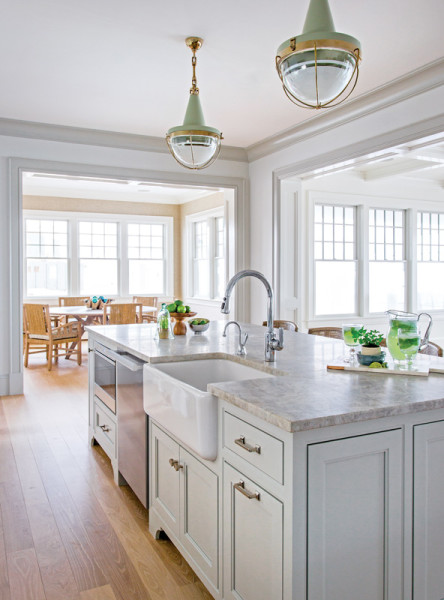
A farmhouse sink adds atraditional touch.
The Grabill custom cabinets are installed in two levels, with short storage cabinets above the main row of cabinets at eye height. The two levels together reach almost to the 9½’ ceiling, topped by elegant crown molding. The central island also accommodates cabinets and drawers for storage, tucked on either side of and underneath the white Rohl Apron farmhouse sink.
The key to an efficient kitchen layout is the “work triangle”—the relationship between the cooktop, sink, and refrigerator. A cook shouldn’t have to move too far from one to the next. Tobey positioned the large sink directly across from the cooktop, while the refrigerator is not far away, beyond the end of the island. Lining up the refrigerator with the island makes the major elements of the kitchen into a neat rectangle.
“I always like to balance the space, create nice symmetry,” Tobey notes.
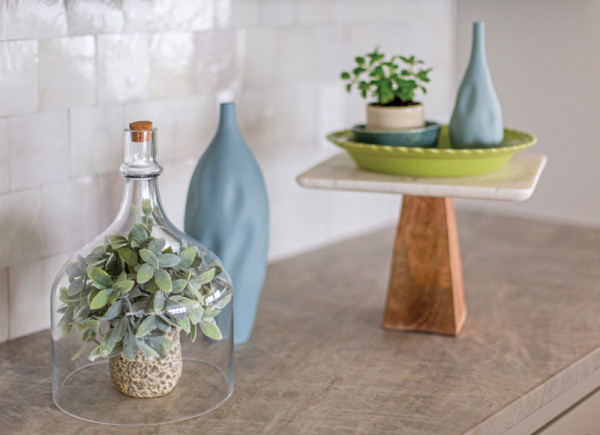
The accessories reflect the colors of the sea.
The room is also balanced by the two living spaces—dining room and living room—that open onto it via cased openings positioned as an L. The homeowners enjoy entertaining and often have summer houseguests; they wanted an expansive living space with various areas for gathering and socializing.
The dining and living rooms are on the outer edges of the house and are lined with double-hung six-over-one windows facing the water, bringing in a wash of seaside light. The dining room is furnished with a casual round dining table in a light wood, tying into the sandy colors in the kitchen. The living room’s blue-gray upholstery picks up on the watery hues in the kitchen’s paint and tiles.
With the two living spaces on either side, the kitchen serves as a natural hub of family and social life. And its design accentuating its surroundings—bringing the sea into the room—makes it a refreshingly contemporary center for a traditional Cape Cod summer home.
Using Color To Refresh a Classic Kitchen
* An all-white kitchen is standard, but bringing in hues of any kind can make a space feel warmer and create a more contemporary feel.
* Take inspiration from the outside world—bring in the palette of the nature outside.
* Tie various elements of the kitchen together using similar colors, such as tiles and paint in coordinating shades.
* Incorporate a second set of colors to enliven the space, for instance contrasting a tan or gray countertop with a blue or green backsplash.
* Consider textures in materials, as they can provide visual interest and enhance the contrast and variety of the colors in the room.



