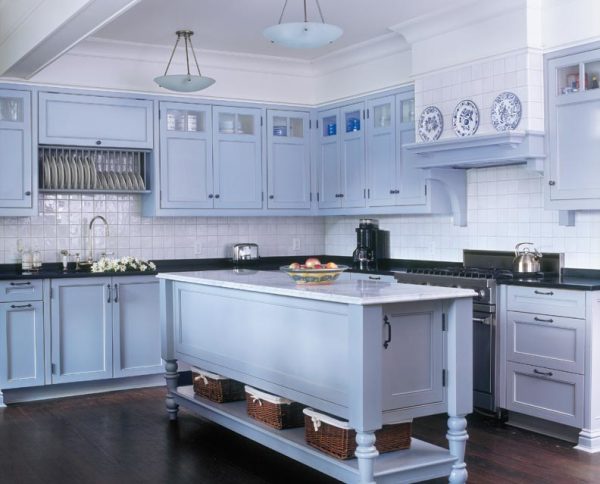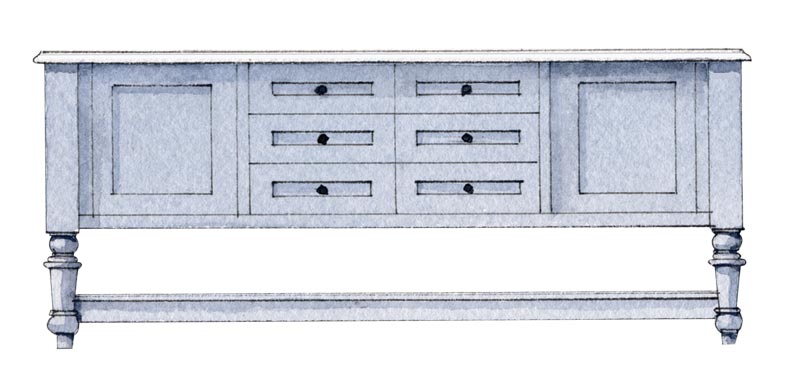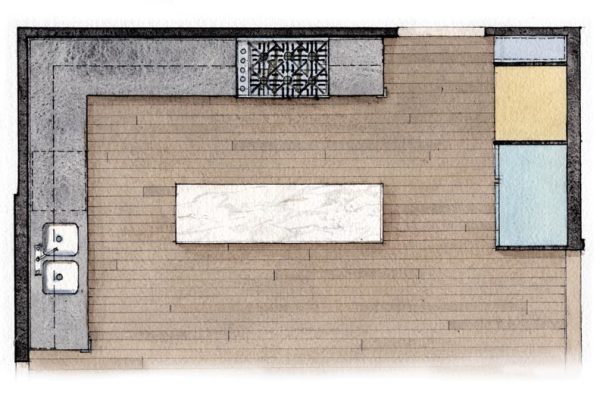
The kitchen designed by McKee Patterson has simple Shaker style cabinets painted a soft gray—the color of 2014. (Photo: Tria Giovan)
Designed by Austin Patterson Disston Architects—a full-service architectural and planning firm, founded in 1982, with offices in Fairfield County, Connecticut, and the Hamptons—the room was part of a complete renovation of a 1910 stucco home.
One of the firm’s founders, McKee Patterson, believes in listening to how his clients use their kitchens. “Some people see it as the center of every day,” says Patterson, “and others don’t want to look at it; they just want to use it and get out. You adjust [accordingly].” In this case, the homeowners viewed the kitchen as a highly important space where the family spends a great deal of time cooking and gathering. Given that they didn’t have a lot of square footage to work with, Patterson made good use of the space by keeping it straightforward and functional. “Ultimately, simplicity and efficiency were the priorities,” says Patterson.
The center island, “a sort of a country piece of furniture,” is the heart of the kitchen—all else was designed in accordance with the activities it supports. “The efficiency of the triangle is always the same,” says Patterson. “You always have to use that form to make the kitchen work. Everything is adjacent.” For people who enjoy cooking, this is the key to a successful kitchen.

The center island was designed to look like a piece of furniture. (Illustration: Rob Leanna)
In addition to being user friendly, the island is a point from which the family enjoys a view that looks out over the property onto a tidal waterway. A breakfast nook is positioned in front of the island and all of the tall amenities—the ovens, refrigerator, and food pantry—are grouped together nearby. “My theory,” says Patterson, “is that if you provide the right amount of working space and the right amount of accessory space, which is nonworking space, and you do a really good food pantry and a butler’s pantry for the more formal elements, then you do not need an immense kitchen.” This kitchen serves a family of four very nicely. “The common perception,” he says, “is that the kitchen has to be bigger and bigger, and I just don’t buy into that. If you make it efficient and infinitely workable, then…there is plenty of room to maneuver.”
What goes into making it infinitely workable? The answer lies with the distance between the island and the adjacent counters, as well as the width of the island, which should accommodate one person working on either side of it, or one stationed at the stove while the other is at the island. The sink is close at hand, so a second sink in the island isn’t necessary, and that space can be used for food prep.

Patterson believes the island should be wide enough to accommodate two people working. (Illustration: Rob Leanna)
The kitchen’s character is derived from both the intelligent use of space, as well as traditional details like the butler’s pantry, which has natural wood cabinetry with an oil finish and a suede-padded, button-tufted door with a window. Stepping down into the kitchen, one finds painted, flat-paneled cabinetry with wrought-iron hardware; roughened tile; small base cabinet feet; a European-inspired dish rack; and open baskets beneath the island for provisions. (The clients enjoy having easy access to potatoes, garlic, onions, and the like).
The color scheme, Patterson agrees, is in step with a current trend. “People are really going for tonal variations of grays and whites,” he says. “It’s clean-looking, and it wears nicely.” Clients, he says, often request a simpler look and feel, as opposed to the “fussy, molded-out spaces” that were popular in past decades. Despite contemporary amenities that include a Sub-Zero refrigerator/freezer, a Viking range and built-in oven, a Best hood, a GE microwave, a Miele dishwasher, and an Elkay sink, the room remains strikingly fundamental.
Patterson agrees that there are no original ideas. He proposes instead to look at what has been done. Strip it down. Make it clean. Keep it simple. “We are really using the [basic] elements, which are the function…to give it some life and form. There’s a way to do that without taking the heart out of these old buildings.”







