Richly textured wallpaper (Brunschwig & Fils “Arboretum” figured velvet) adds interest to a neutral, classic bath. (Photo: Chi Chi Ubina)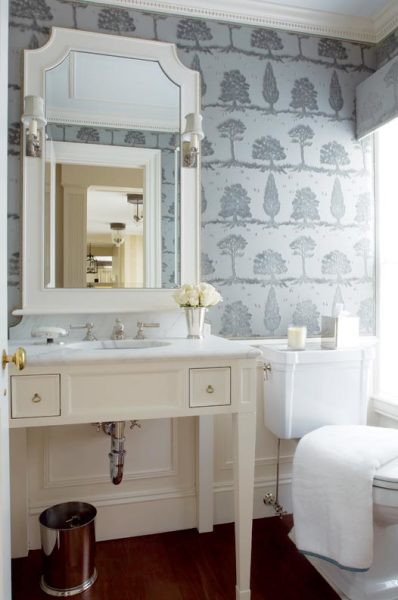
Since the introduction of running water and modern-day plumbing, bathrooms have steadily grown to become one of our most personal sanctuaries at home. And for good reason: After a long day working at the office or in the garden, who doesn’t enjoy escaping to the many pleasantries offered by these secluded spaces? Heated flooring, rejuvenating steam, and hot/cold pulsating showers go a long way to help wash away life’s stresses.
However, the fact that many of these spaces lean toward the smaller side often results in one of the more expensive renovations per square foot—especially the more historic the footprint. That problem compounds when trying to incorporate modern amenities into the equation. Fortunately, through the use of period fixtures, thoughtful design principles, and a natural material selection, you can achieve the accurate period bathroom upgrade you desire.
Size Matters
Typically, the size of any dwelling is the leading factor dictating the design of its bathroom spaces. More square footage allows for more bathrooms of various sizes. But what happens when your entire living space in, let’s say, New York City is equal to someone’s single garage space in Colorado? Architects and designers are quick to point out that bathroom size and count boils down to two basic principles: accessibility and frequency of use.
A deep soaking tub takes in views of the water. (Photo: Eric Roth)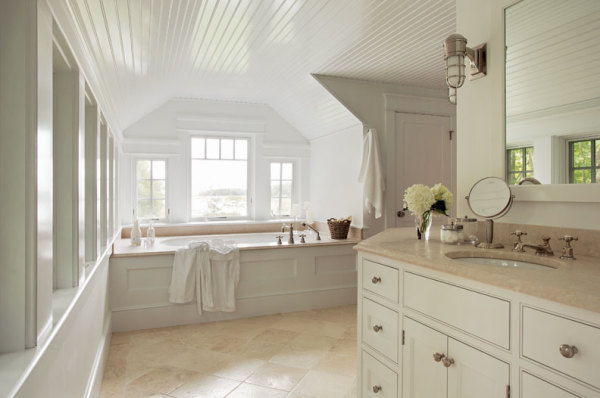
High on frequency of use and low on accessibility, the master bath ranks tops on the proverbial “wish list,” with regal features such as a full luxury shower, an oversized and sometimes jetted tub, double vanities, his-and-hers changing areas and closets, and a private toilet and bidet.
High on accessibility and low on frequency of use are the secondary bathrooms, or “hall baths”—usually installed upstairs for children or visitors—with variations to allow for either more usability or more privacy.
The owner of this home is an artist who spent much of her childhood in the Middle East, thus a Moroccan theme for the master bathroom. (Photo: Chi Chi Ubina)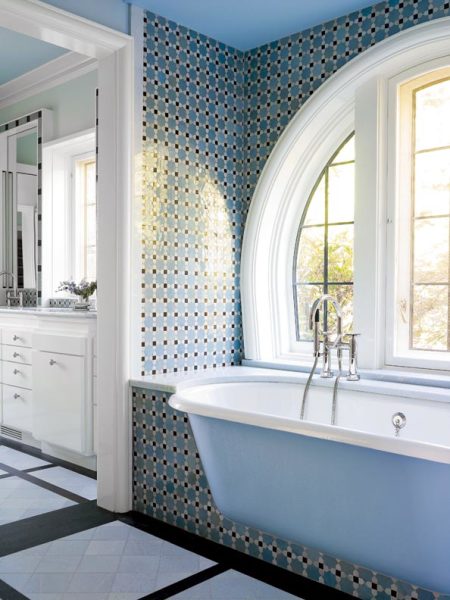
A “compartmentalized” version is accomplished by placing preferably one sink basin and vanity in a separate room from the tub and toilet, whereby usability of both areas is maximized: One can use the sink area while someone else is using the tub or toilet. Conversely, a Jack-and-Jill version is accomplished by placing a common-use tub and toilet between two rooms with usually one sink basin and vanity in each of the two rooms, thus increasing privacy by personalizing each respective space.
Shades of Gray
When it comes to historical appropriateness, less is considered best. Architects and designers tend to focus on the parts rather than the whole, achieving thoughtful detail through varied combinations of vanities, countertops, plumbing and lighting fixtures, tiling, and flooring materials.
Vanities are predominantly wooden, usually to conceal either storage or plumbing. Yet advances in plumbing finishes allow for a variety of shapes and materials to help further define their design and location. Countertops made of natural materials such as soapstone not only ground the space but also help draw attention toward the sink and fixtures. More prosperous areas may have shipped quarried marble from Europe, long desired for its beauty and ease of upkeep once installed.
At the turn of the last century, when bathrooms became more commonplace in the home, faucets were designed with hot and cold handles. Various sizes and finishes are more easily attainable from today’s manufacturers, although one can sometimes find perfectly working originals at many antique dealers. Later architectural styles evolved into the common bridge faucet, with a swinging spout anchored by hot and cold handles.
Marble flooring, a soaking tub, and a five-legged marble washstand offer simplicity and authenticity to this new old bathroom. (Photo: Eric Roth)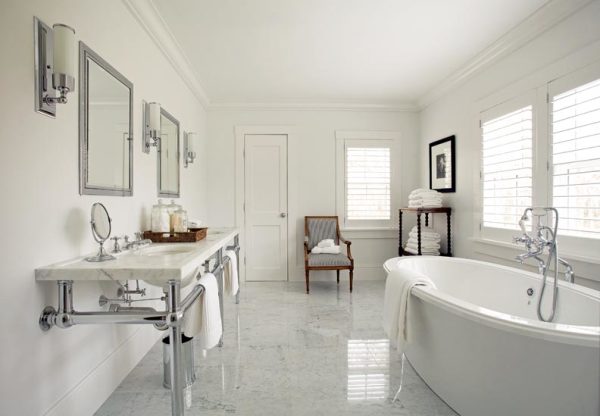
Some bathtubs originated as large copper pails, which proved to be too small for larger people. Fabricators then assembled fitted pieces of brass, but these were often too expensive for everyday folks to obtain. It wasn’t until almost the mid-19th century that the cast-iron tub originally became available, popularized later in the century by its glazed porcelain finish and adorning clawed feet.
Toward the end of the 19th century, advances in plumbing made it possible to pipe hot water directly into the tub, and it wasn’t long until the shower became a desired feature, possessed initially by the wealthy. Today, many variations of period showerheads allow for broad display and use of water.
Nance Vigneau designed this custom Roman shade in Lee Jofa fabric called “Farnhill Plaid” in Seaglass. The hanging ceiling fixture is by Hector Finch Lighting. (Photo: Chi Chi Ubina)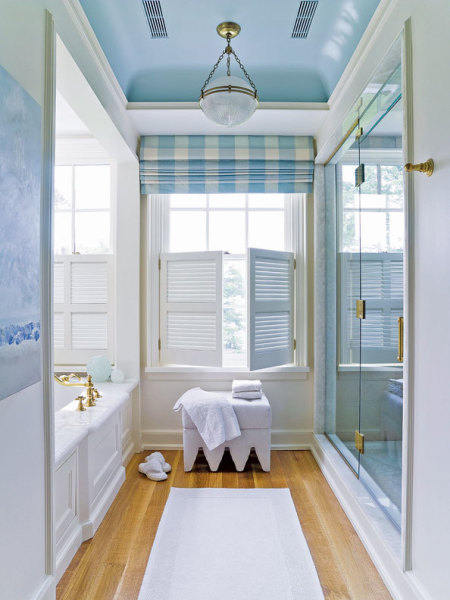
Finishing Touch
Long after design choices have been finalized, proper finishing is an important component of a new old bathroom. White tile walls and floors are a great addition. Beadboard is also a pretty choice for a farmhouse feel. Lighting and mirrors should be kept traditional.
In the end, designing a historically accurate bathroom presents numerous and challenging decisions. Using style to tell a comprehensive story of tradition—via materials, fixtures, and finishes—will keep a bathroom true to history without compromising modern functionality.







