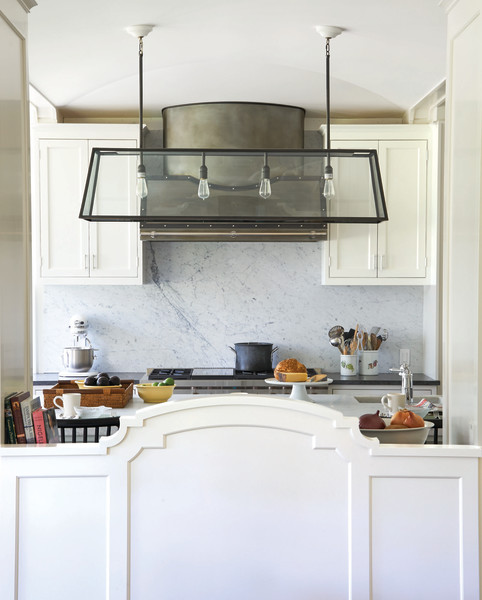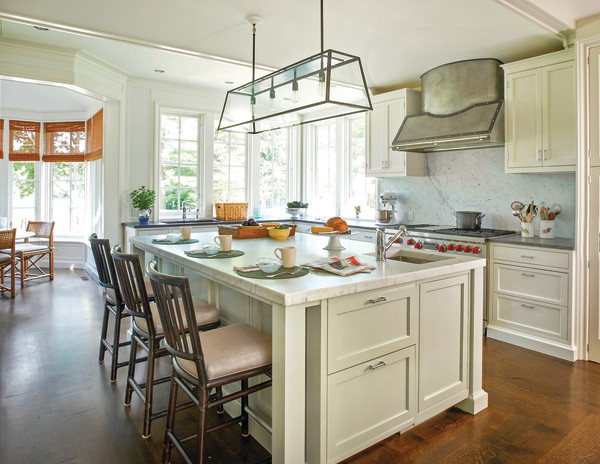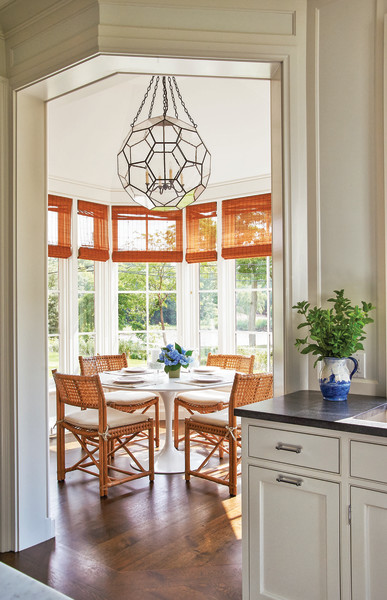
Mac Patterson of Austin Patterson Disston designs a transitional kitchen for a family in Connecticut.
For homes in Rowayton, Connecticut, having a glorious view of the water and a well-appointed kitchen is not unusual. But it’s a rare house that features an octagonal breakfast nook surrounded by windows overlooking the harbor.
Mac Patterson of Austin Patterson Disston Architects brought this fresh element to a new build that required an open-but-intimate design. The homeowners enjoyed the openness of modern living spaces but also wanted each room to feel distinct.
“People are more used to having the rooms be much more open,” says Patterson. “That’s not what they were looking for.” Accordingly, the breakfast nook connects to both the kitchen and the family room, serving as a connector between them, but also operates as
a bounded space of its own.
“I credit Mac for this really charming but cozy element,” says Michael Cox of foley&cox, the interior designer for the project. “You’re surrounded by light but you’re at an intimate round table.”
Building a large bay on the home’s water side for the breakfast room was inspired in part by its position on a long, narrow plot. The non-water side basically amounts to a single-loaded hallway, so that each room faces the water and captures as much of the view as possible. The kitchen and family room have capacious windows and plenty of light, but the octagonal space in the bay is purpose-built for the home’s location. “The breakfast room is all about seeing the water and seeing the sun,” says Patterson.

“We tried to create an eclectic mix of materials so it feels almost accumulated,” says interior designer Michael Cox.
A Simple Kind of Colonial
Creating distinct rooms tends to be a more formal approach, as compared to the casual, free-flowing living spaces typical of today’s new homes. The homeowners wanted some sense of formality in the classic shingle-style New England house, but tempered by a simpler, more modern sensibility.
They wanted the style to be “basically kind of Colonial” but not weightily so, says Patterson. “They wanted it cleaner, a little bit simpler than some trimmed-out house.” The result he describes as “semi-formal but not heavily done.”
A vault ceiling without substantial trim stretches from the stove in the kitchen to the fireplace in the family room, using the shape as a unifying element between two rooms that are only connected visually via an open space above a low half-wall. The half-wall has a similar vaulted shape across its top to add visual appeal; that and the vaulted ceiling above it help create a sense of purposeful design, while the simplicity of its trim plays down its formality.
The cabinetry, likewise, is simple, white frame-and-panel without a lot of trim. And the interior design incorporates some modernist elements that soften the home’s New England reserve.

Patterson adds an intimate breakfast nook just off the kitchen workspace. The separate room adds a formality to the overall space.
“We tried to create an eclectic mix of materials so it feels almost accumulated as opposed to ‘everything purchased at once,’” says Cox. “That’s so it has a little more depth of interest.”
For example, the breakfast room’s design combines warm-colored wicker blinds and woven chairs with a stark, industrial-style, glass-and-metal chandelier. And in the kitchen, deep-brown McGuire Furniture stools sidle up to a marble island overhung with a similarly unadorned, modern light fixture. The custom hood over the Wolf stove with its matte finish, rounded duct, and exposed rivets adds another distinctive handmade element with a contemporary sensibility.
Patterson’s unique take on classic New England architecture combined with Cox’s eclectic approach to its interior design creates a kitchen at once historically grounded and refreshingly up-to-date.
“Working with Austin Patterson Disston and Mac, they are fantastic at bringing all kinds of historic architectural context to a new build,” notes Cox. “There’s a lot of references that they’ll bring to the table in terms of architectural design details that challenge us to think about pushing forward our own interior design point of view.”
And as for the happy homeowners, their point of view is filled with water and light.







