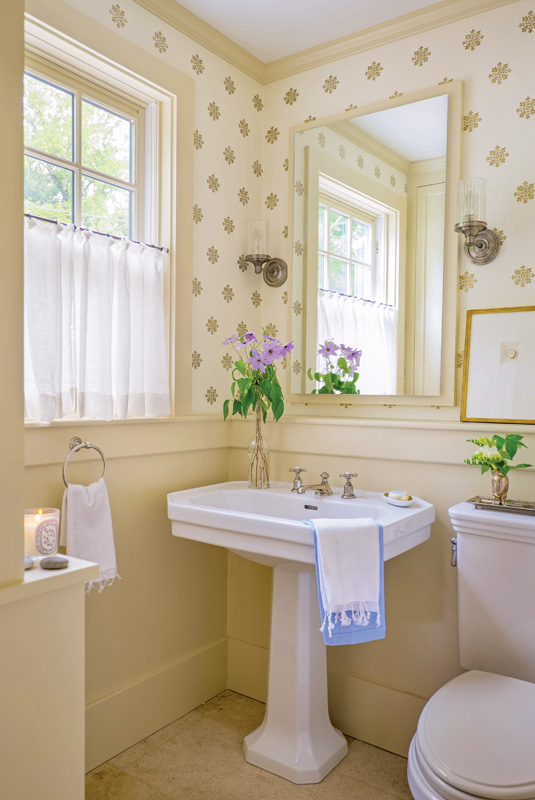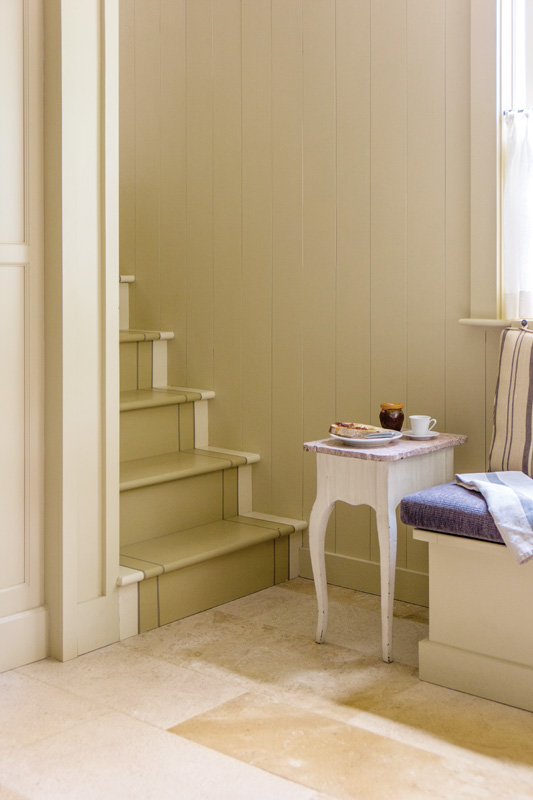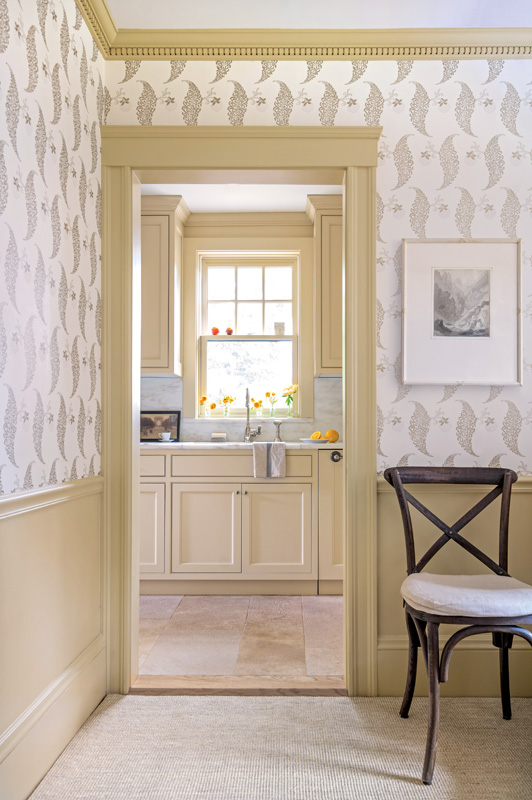Photos by Eric Roth
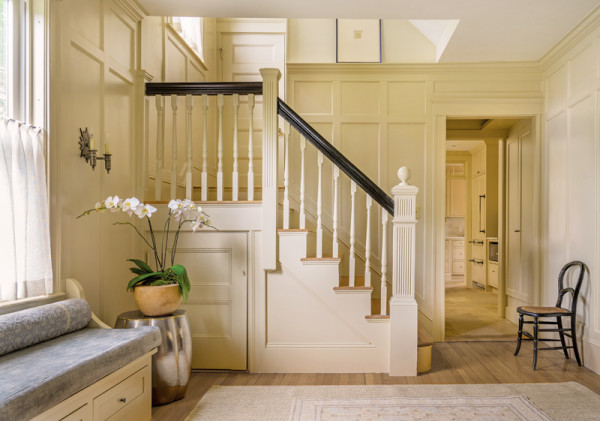
The designer crafted simple details to this Colonial Revival house.
For Maureen and John Moriarty—parents to four boys, three of whom still live at home—redoing the kitchen in their 1890s Boston-area home was a big step that was carefully considered. Ever-protective of their Colonial Revival’s charm, especially since John has lived in the house since the age of 10, they wanted an update but not the jarring intrusion of a brand new, modern space.
Knowing that the project required thoughtful attention to historic precedence, they turned to Patricia McDonagh, a friend of Maureen’s from childhood but, more importantly, an accomplished interior designer known for her success with new-old projects. They put their outdated kitchen, which hadn’t been touched for at least 40 years, in McDonagh’s hands, tasking her with delivering a brighter, more cook-friendly hub for their busy family.
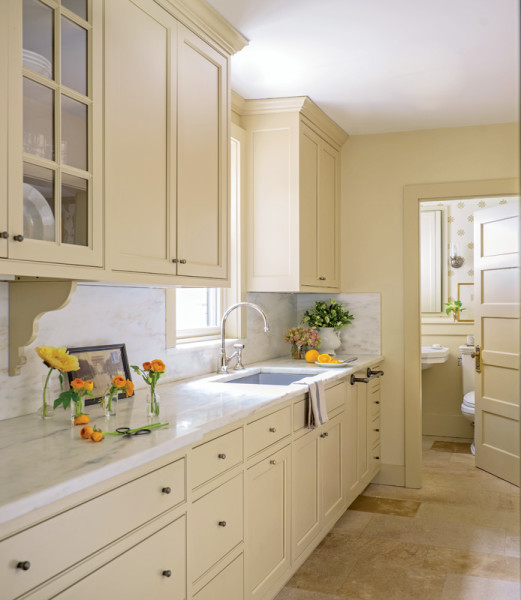
Cabinets are both glass and solid doors, which are built to the ceiling.
The existing version had two parts: the square main kitchen, outfitted with a stove, fridge, and dining table but greatly lacking storage and counter space; and a sink area in the adjoining galley, which runs along the home’s rear, capped by a powder room at one end and a side entrance with mud area on the other. “What I didn’t want was an open floor plan, or to have the kitchen open to the dining room,” says Maureen. “I wanted to keep the spaces original to how the house was built.”
Without the luxury of adding on, McDonagh set about reworking the kitchen via new features, materials, appliances, colors, and symmetry. She custom designed the cabinets, which were built to her specs onsite and completed with Farrow & Ball’s “Savage Ground” in a satin finish. “It’s a very soft neutral with a brown undertone and tiny bit of gold,” she describes.
The cabinets, outfitted with hand-cast bronze hardware, flank the new Wolf stove while custom paneling shields the refrigerator’s modernity from plain sight. McDonagh broke up the galley’s long stretch of cabinets by demarcating a central “china” cabinet: “The lower cabinet jogs out a little bit, and we added decorative brackets underneath the glassed upper cabinets,” says the designer. “You can actually see straight through to the orderly china on display from the front hall when you walk into the house.”
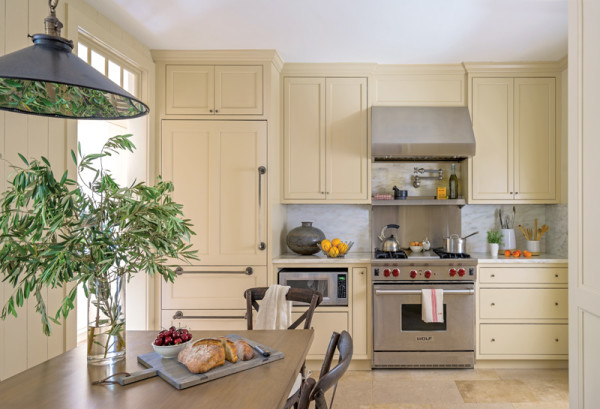
The designer added paneling to the refrigerator, while introducing a modern Wolf stove.
One of Maureen’s wishes was for marble countertops—“They remind me of having ice cream at Brigham’s,” she laughs—and McDonagh recommended Imperial Danby marble from Vermont. Unlike Carrara, which can look a little cold, she notes, Danby sports soft grays but also hints of gold and brown. For the backsplash, they opted to forego tile and continue the marble slab.
Instead of a kitchen table, McDonagh recommended a built-in banquette. Partnered with her custom-designed dining table (its trestle base easily accommodates legs and chairs), the eating nook is generously sized for homework and family meals, yet saves on space while improving the room’s flow. Here, McDonagh left no detail unturned: the banquette’s end aligns perfectly with the window above, unexpected and intriguing metal knobs hold up the striped linen back cushions, easy-to-clean Sunbrella covers the seat cushions, and the mirror-lined vintage Robert Ogden hanging light adds dimension.
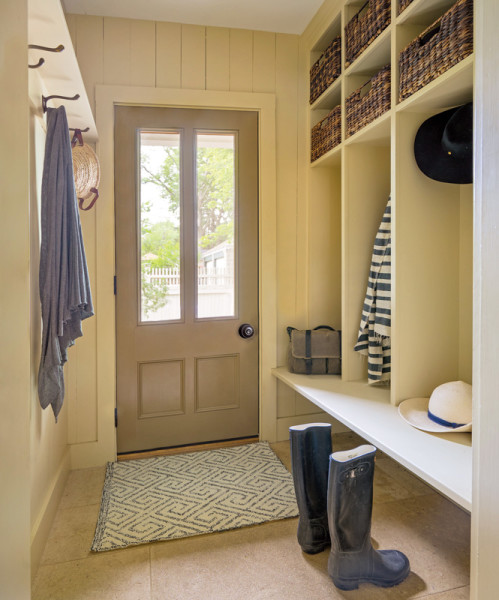
The mudroom offers open cubbies and hooks for coats.
“So much of design is about finding rhythm,” explains the designer of her overall approach to the kitchen project, which ended up expanding in scope to renovating the front entryway, main stairwell, and also the galley’s adjoining powder room and mud entrance. “When features are aligned and clean, it gives the impression of added space. Simply creating a good circulation pattern can make a small space feel a lot bigger,” she elaborates.
Taking two feet away from the dining room resulted in the welcome inclusion of a pantry (two floor-to-ceiling cabinets) opposite the banquette. “The pantry cabinets are shallow to keep the room nice and open,” says McDonagh. “Their panels match the paneling installed in the front entry, which can be seen in the distance. This gives the illusion that the cabinets recess, that they just fade into the surrounding walls.”
During construction, the contractors uncovered a delightful surprise: a half-staircase, hidden behind a wall right next to the new pantry. “I had always said to my husband that I can’t believe we don’t have a back stair,” admits Maureen, noting that it’s a common occurrence in similar homes in their neighborhood. A welcome feature and a mystery solved, the stairs couldn’t be salvaged but were rebuilt and finished with a no-fuss painted runner.
At every turn, form collaborates with function. A pot filler over the stove avoids long trips to the galley sink, pre-distressed French limestone floors are warmed by radiant heat, and the banquette seat boasts hidden storage. Some of Maureen’s favorite features are the new mudroom and its cubbies—“I’ve trained the boys to leave all of their stuff there”—and, at the kitchen’s entrance, a built-in bulletin board, which can be hidden behind cabinet doors, for school papers and photos.
“People love this kitchen; I love this kitchen,” says Maureen of the finished space. “We didn’t make it different from the rest of the house; we made it part of the house. It has all of the features and period detail we hoped for, and it’s just gorgeous.”



