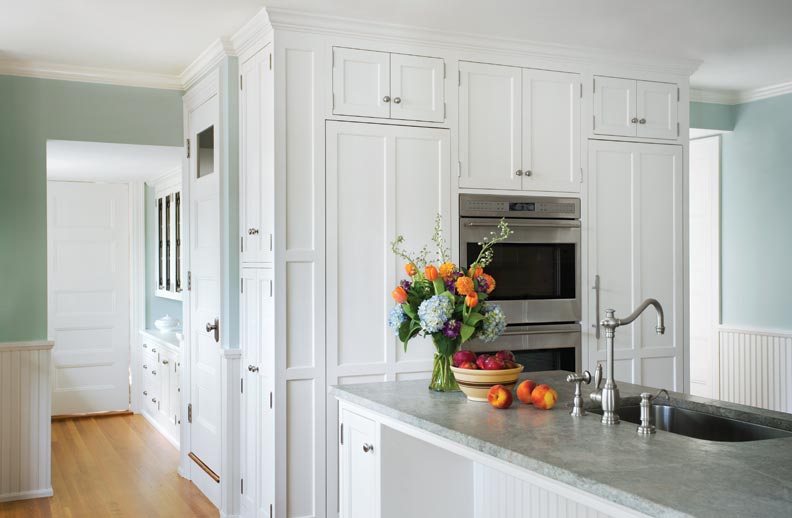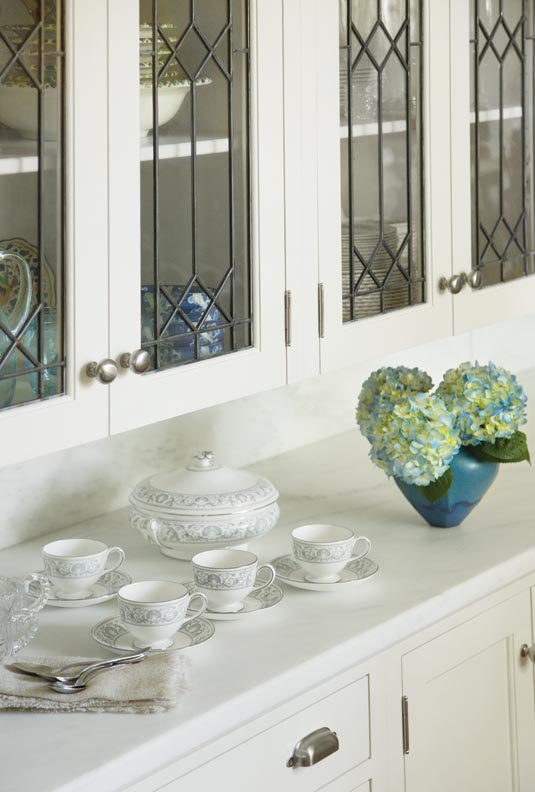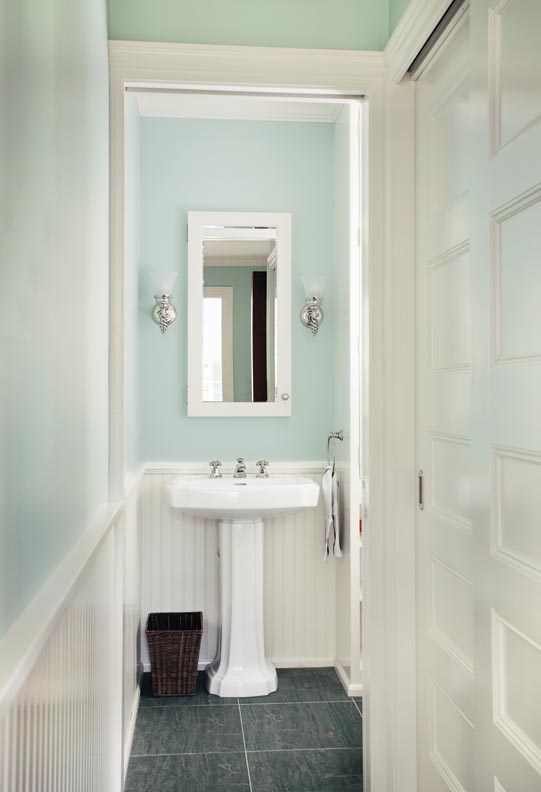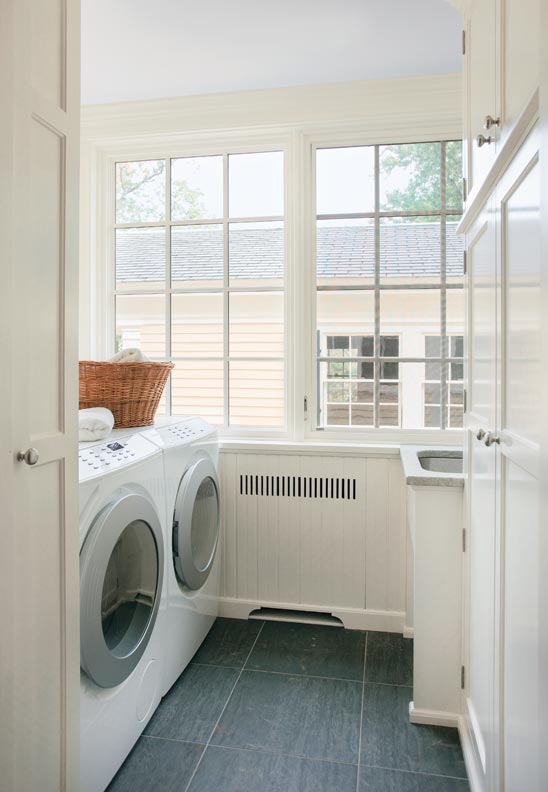Designer Jeff Peavey worked with Betsy and Chris Sands to create their ideal kitchen. The back door was custom-made and is a replica of the couple’s front door.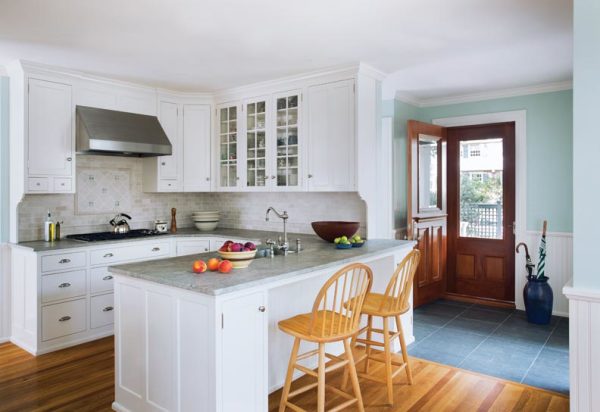
When the last of their three children headed off to college, it was time to focus on the kitchen. “It had been remodeled in the 1970s and reflected that decade with white laminate counters and cabinets,” notes Betsy. The U-shaped workspace was cramped—housing the stove, sink, dishwasher, and refrigerator—and it was only big enough for one person to work. “You couldn’t open the refrigerator while loading the dishwasher,” says Betsy. And the washer and dryer were located right at the back door that leads to the kitchen. “I no longer wanted our ‘dirty laundry’ to be the first thing people saw as they walked into the house,” she jokes. Needless to say, the kitchen did not function well or work stylistically with the rest of the house. It needed a major overhaul.
Items on Betsy’s new kitchen wish list were a double oven, a separate refrigerator and freezer, a commercial-grade cooktop, a dining area, and an island that could accommodate stools. She also wanted a baking station in the kitchen—a tall order for such a small space. The couple loved a neighbor’s new kitchen that was designed by The Kennebec Company in Maine and knew they wanted the company to make the cabinets.
They first had to see if any of their ideas would work, and contacted architect Monika Zofia Pauli of Pauli & Uribe Architects in Boston to conceptualize the overall design of the kitchen. With the couple’s goals in mind (to expand the room and make it more coherent with the rest of the old house), Pauli set to task. “Monika gave us the confidence that the kitchen could be remodeled,” notes Betsy. Pauli sketched the floor plan, including the same U-shaped workspace but reconfiguring it to create more space, a new dining area, a powder room, and a laundry room. “We only added 6½’ x 22′ to the kitchen, but we had to go before the zoning board to get approval to expand an exterior wall,” Chris notes. “It worked out, and we were able to move forward with our plans.”
The room was extended to include a dining area. The Kennebec Company built all the maple cabinetry, which is painted in a linen hue.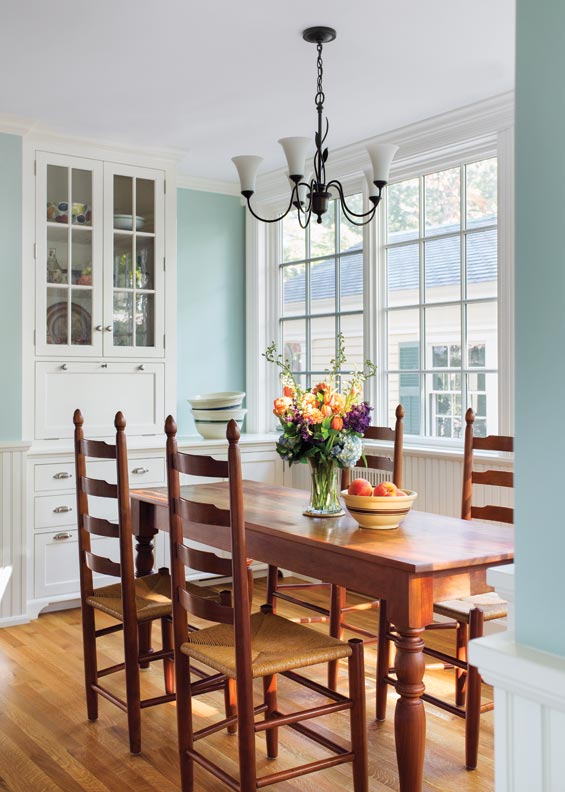
Once carpenter Ron Skinner started opening up walls, they ran into some structural issues. The joists had been cut into over the years, which compromised their load-bearing capabilities. And since adding the new dining area would require removing part of the exterior wall, the project called for an engineer to ensure the structure would support rooms above. “The contractor added steel beams to fix the problem,” notes Chris.
Designer Jeff Peavey (a cofounder of Kennebec), came to the house to talk with Betsy and Chris about details and styling. “Jeff looked at all the molding and design details existing in the older part of the house,” notes Chris. He took measurements and pictures to help create a cohesive space between the old and the new. Once he determined what aspects of the design he would incorporate, he re-created molding profiles in keeping with the original house, and replicated the original leaded-glass doors found in the dining room for the new pantry’s upper cabinet doors. The laundry room presented a challenge because they needed to squeeze a washer, dryer, and sink into the very tight space, but Peavey cleverly fit it all in.
“The maple cabinetry is turn-of-the-last-century style with flat inset panels and painted in Benjamin Moore ‘Linen,’” notes James Stewart, president of Kennebec. “We chose maple because it’s a hard wood and won’t warp.” To maximize storage space, all the drawers and cabinets were custom designed per Betsy’s specifications. “We wanted the space to be as efficient and clean as possible,” Betsy explains. The hardware—hinges, pulls, knobs—is from Horton Brasses. The Sub-Zero fridge and freezer are paneled in the same door style as the rest of the cabinets. The Wolf double oven sits in between them. Banking these appliances on the old storage wall was a great use of space.
The original butler’s panty is now Betsy’s baking station—complete with marble countertops.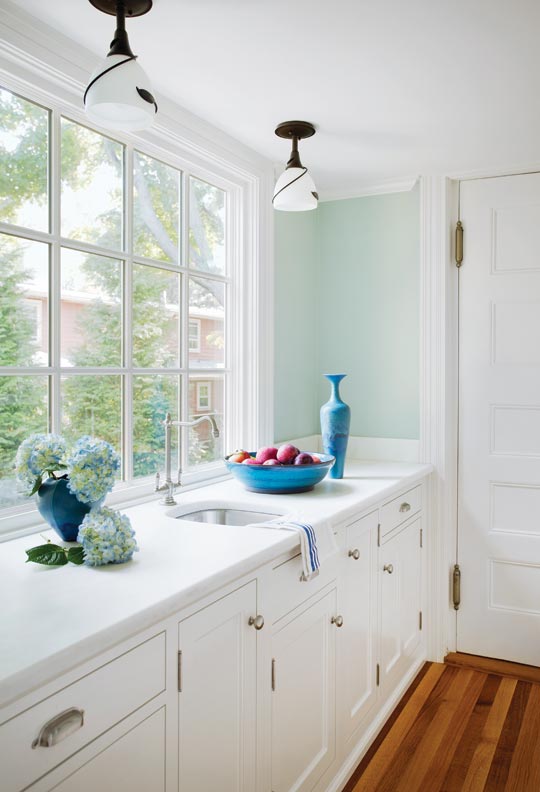
Betsy was not only involved in customizing her cabinets, but also was instrumental in choosing all the materials, fixtures, finishes, and fittings. For the kitchen counters, she chose brushed granite, and to complement that material, she selected a neutral stone tile for the backsplash. “I wanted the colors to be calm and inviting,” notes Betsy. The walls are painted “Palladian Blue” in keeping with the cool, calm theme. The majority of the flooring is quarter-sawn oak in thin strips, under which radiant heating was installed.
To accommodate Betsy’s baking station, Peavey transformed the dish pantry, topping the counters with marble—the perfect surface to roll out pastry dough. The cabinets house many of Betsy’s baking supplies. “Jeff really listened to what we wanted to achieve in the kitchen. He was so creative and detail-oriented. Our team was so terrific—Kennebec, Jeff Peavey, Monika Pauli, Ron Skinner—we finally have the kitchen we have dreamed of,” notes Betsy. “It was completed the Wednesday afternoon before Thanksgiving last year, just in time to welcome our kids back home with a feast.”



