Photos by Roger Turk
When Roland Behee and Laura Cameron–Behee moved into their 1910 American Foursquare, in 1999, the cramped shoebox of a kitchen needed work, but it wasn’t on their priority list at first. One of their two daughters had just been born, and the second would come along soon.
Roger Turk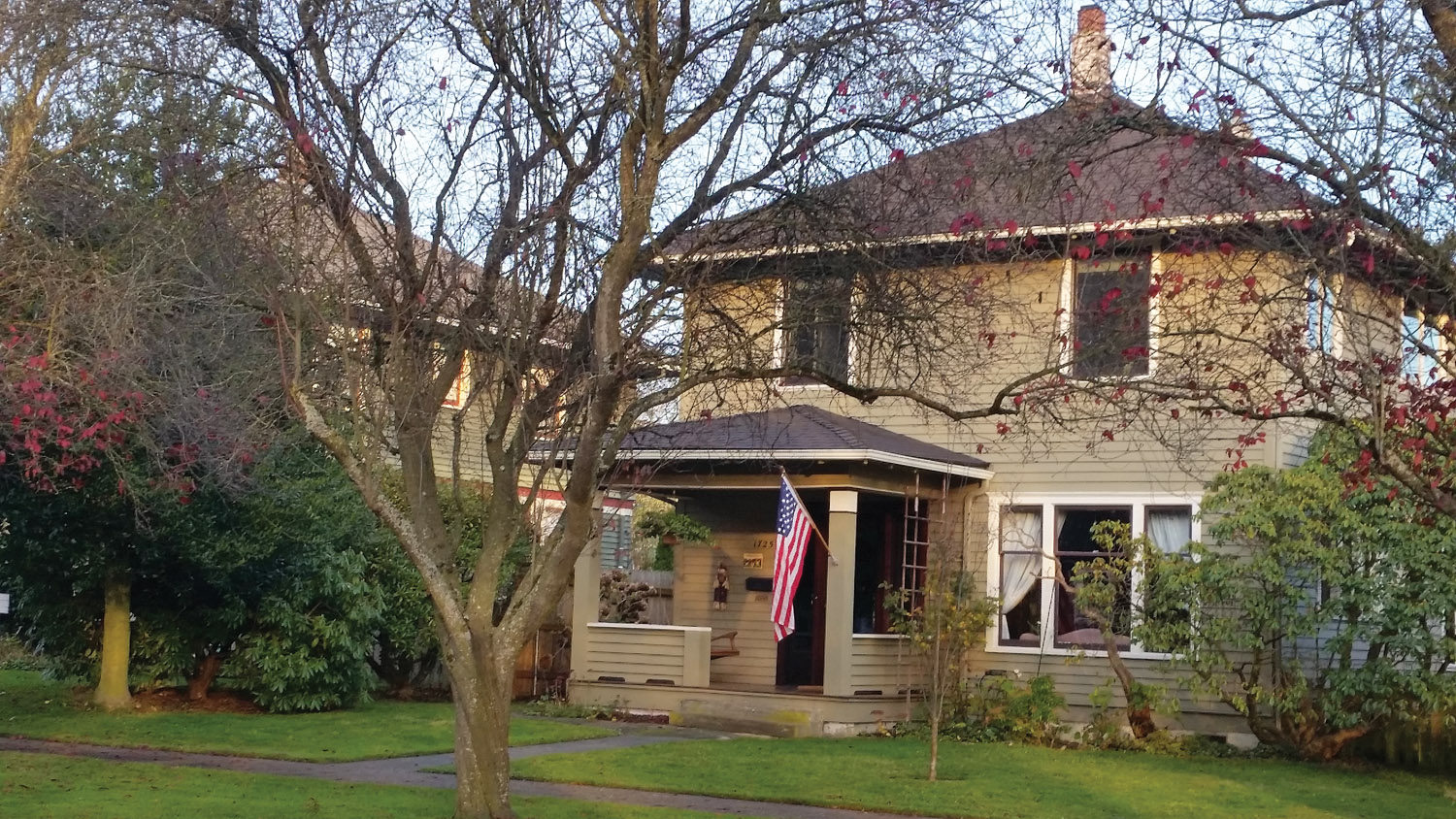
Remnants of a 1960s remodeling included failing cabinets, a dropped acoustic-tile ceiling, and a layout that included “the mother of all bottlenecks” at the back door. The stairs from the basement, the door to the laundry room, a kitchen door, and the stove “all kind of converged in the same space,” Roland explains.
The couple and their growing family nevertheless lived with the cramped kitchen for years. Then, serendipitously, Laura met designer Chandra Sadro, who joined the Everett, Washington, historical commission when Laura was its chair. By then, the couple was envisioning a nostalgic “grandma’s kitchen” with floor-to-ceiling cabinets and vintage fixtures, including a cast-iron porcelain sink they’d found discarded in their neighborhood.
Given the kitchen’s flat-panel cabinetry, cast-iron sink, and 70-year-old range, visitors think the room is near-original to the house. “We always take that as a compliment,” says the owner. Roger Turk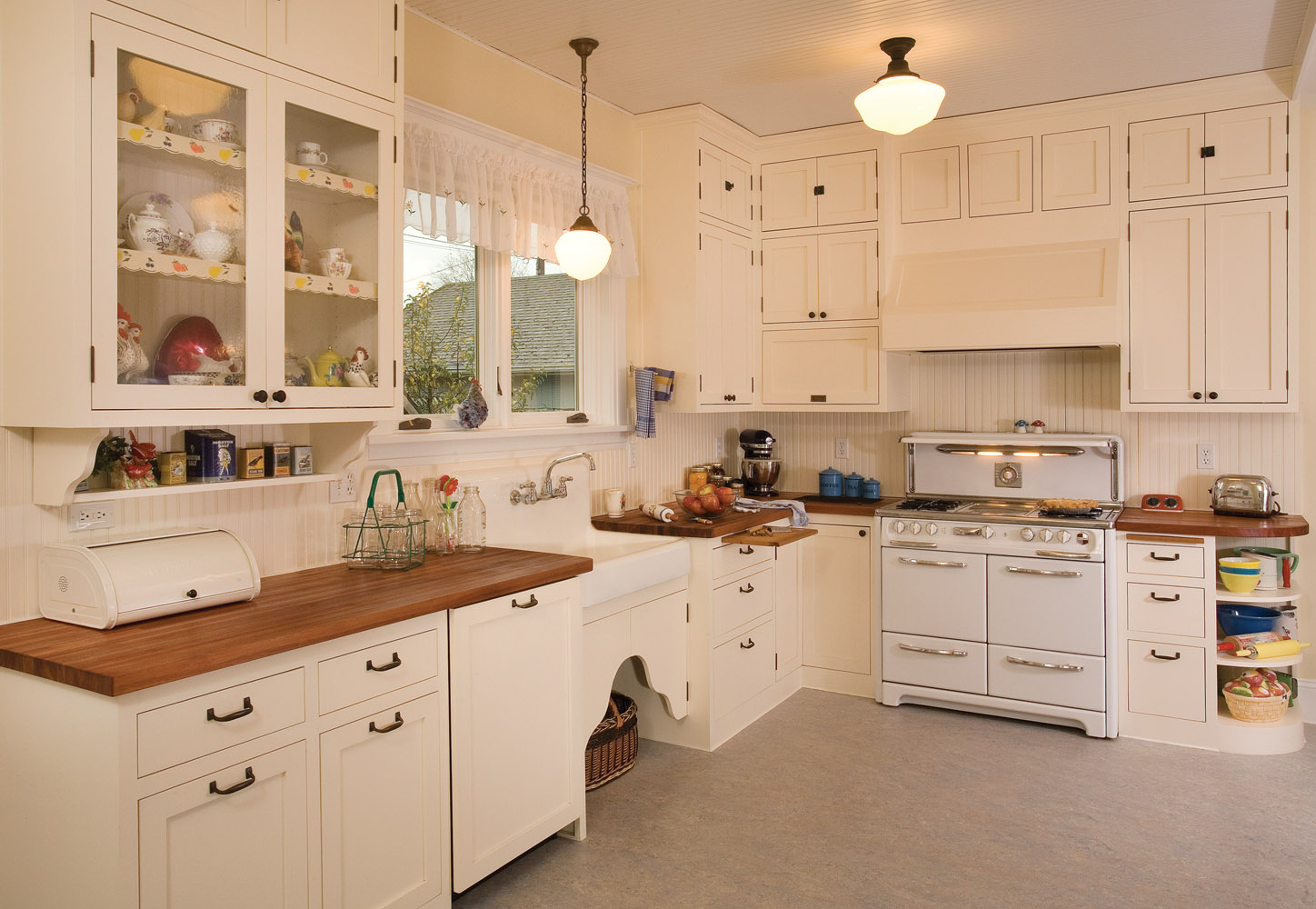
“I love designing for historic homes,” Sadro says. “I’d never had a client who wanted a kitchen that looked original, right down to cabinets with no toe-kicks. Laura’s goal was to create a ‘contemporary-period kitchen’, one that looks as close to vintage as possible. Her dedication was admirable! We had great fun on this very special project.”
Cozy and sunlit, the dining nook is furnished with built-in bench seating, a vintage table, and an antique ceiling fixture. The original kitchen was located in this area. Roger Turk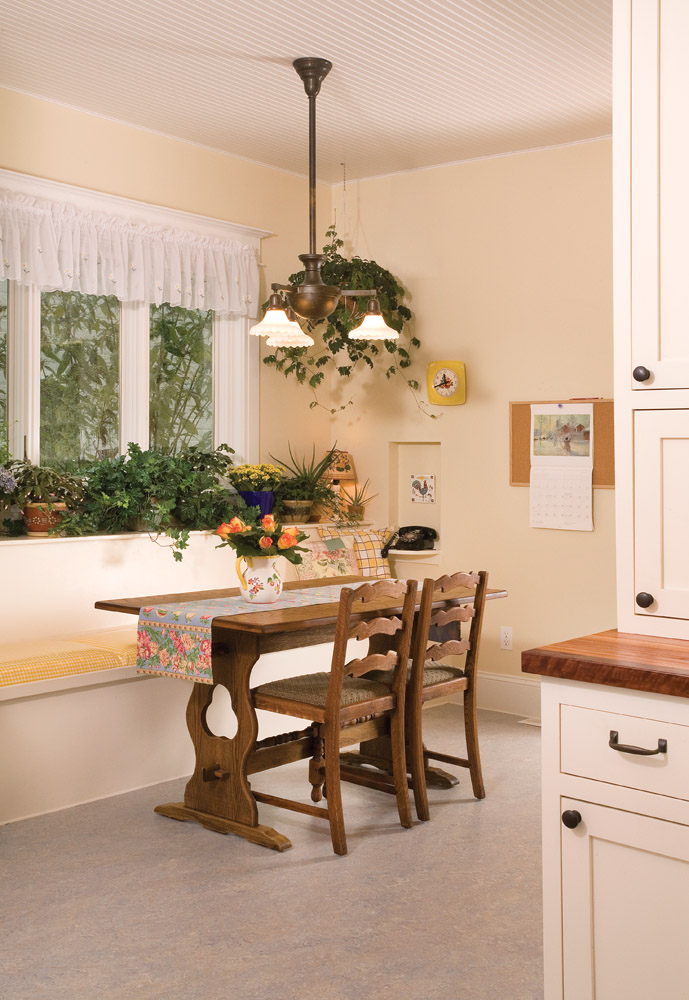
Poking around behind the acoustic tile, Roland and Laura had found fragments of beadboard, along with evidence that the ceiling was once much higher—probably the same 10′ height as rooms in the rest of the house. That tantalizing glimpse reinforced their desire for a homey, authentic kitchen with lofty beadboard ceilings and beadboard backsplashes.
In researching details, the owners and Chandra Sadro turned to Jane Powell’s influential book Bungalow Kitchens. “One particular page in the book had the look we wanted,” Roland says, “including swing-out doors under the sink.”
Stacking the washer and dryer made space for a counter and utility sink in the laundry room, which is trimmed out now with finished walls and architecturally correct mouldings. Roger Turk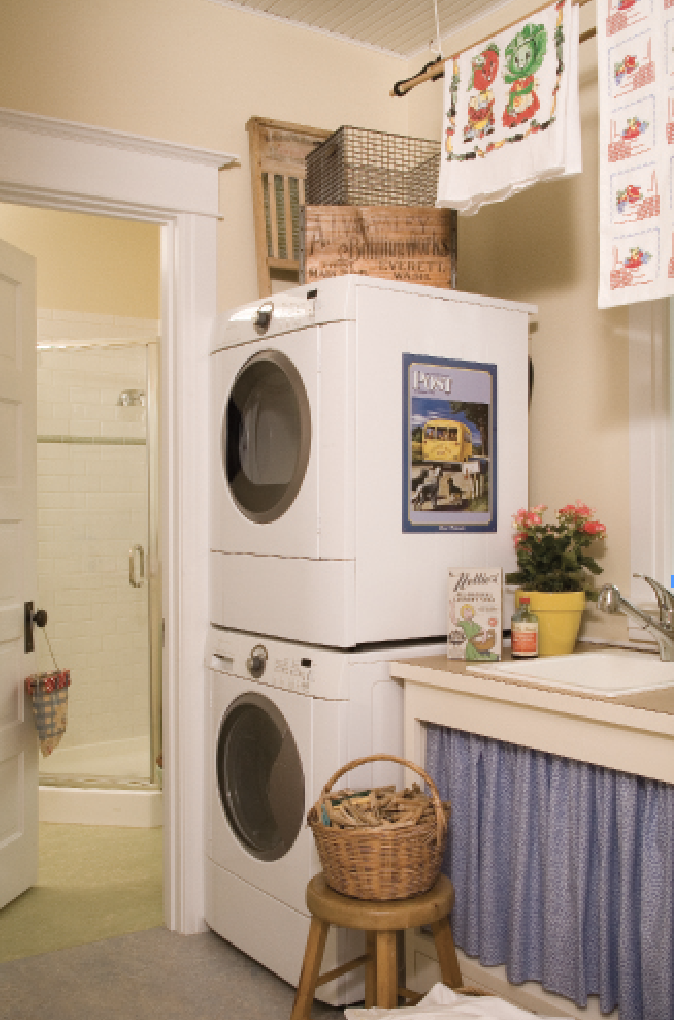
By now, the couple had a clear idea how the kitchen should look, but they weren’t sure how to accommodate their list of must-haves within the available space. Besides ample cabinets and counter space, the wish list included a walk-in pantry, an eating nook, an improved laundry room, and, if at all possible, a sunroom. Laura had fixed on that idea early, having spent time as a volunteer and later archivist at the 1878 Blackman House museum in Snohomish. “My favorite part of that house is the sunroom, and I wanted something like it in my own home,” she says.
Sadro presented Laura and Roland with three design concepts. The only one that met most of their demands would mean building a 200-square-foot addition along the back of the house. “It was the biggest bite, but it was the one that made everything work,” Roland says.
The pattern for the cutaway swinging doors under the sink is a close copy of an original in a vintage kitchen, from page 17 of the book Bungalow Kitchens. Roger Turk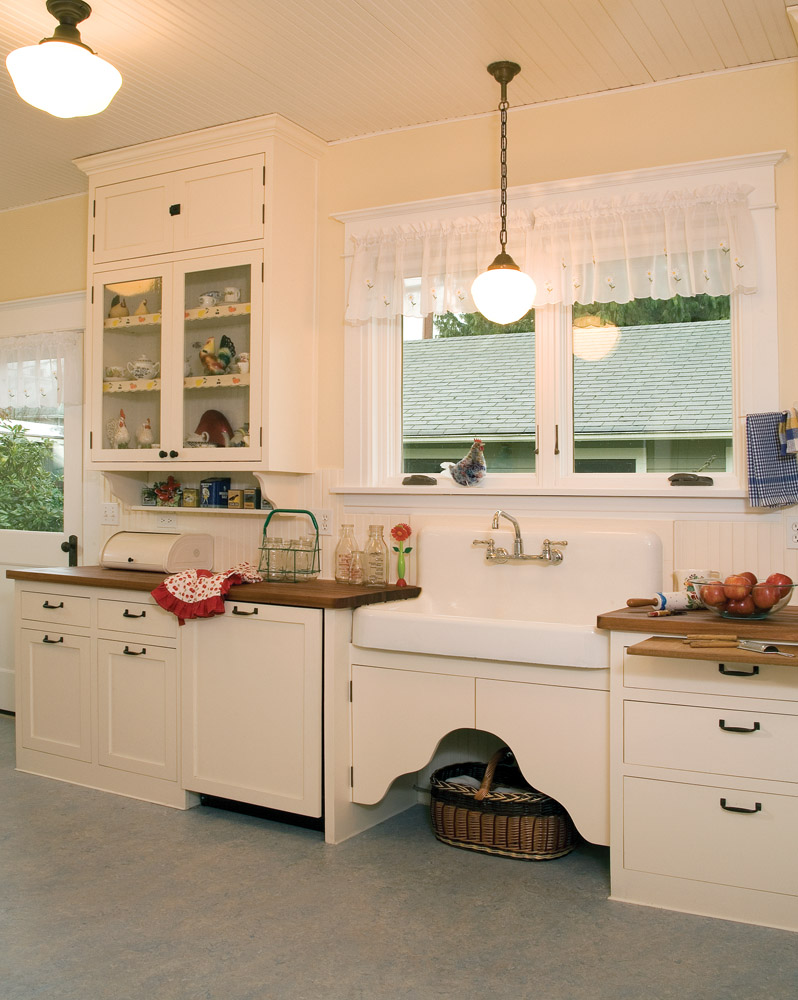
Enlarging the footprint not only resolved the traffic-flow issue around the back door, but also provided room to spare for the 40″-wide, vintage Wedgewood range they’d purchased from a restoration shop.
Laura and Roland did compromise on the wished-for sunroom—the dining nook in a sunny corner does double duty—but they got the walk-in pantry they wanted. “The pantry is where we saved money,” Laura says. “Roland built the shelves and mouldings himself.” She trimmed the shelves with her collection of vintage shelf papers, some of which came from her grandmother, as did the hand-me-down dresser where she stores antique tablecloths and linens.
A telephone that once belonged to the owner’s grandparents occupies the purpose-built niche near the kitchen banquette. It works! Roger Turk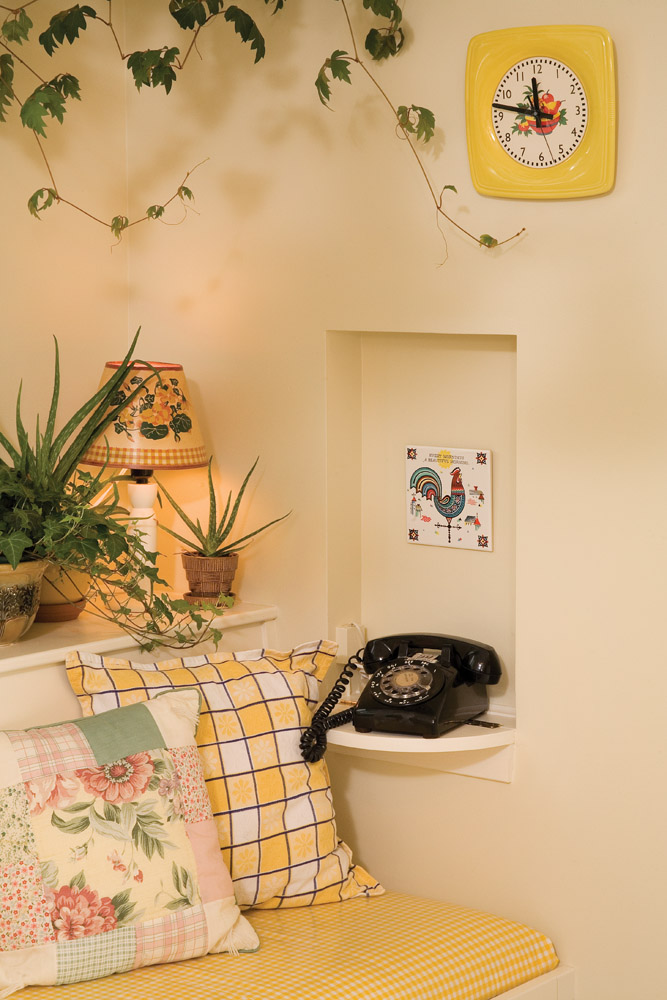
The Wedgewood range and porcelain sink are perfect for canning and baking. The pilot light in the Wedgewood keeps the stove warm enough to hold completed dishes or to proof bread. While the range was in good condition when the Cameron–Behees bought it, the chrome hadn’t been redone, so they’ve been sending out various pieces to be freshly replated. “We are still looking for the salt and pepper shakers, and the clock that goes with the top,” says Laura. “If anyone wants to send us any of those, we’ll take them!”
The homeowners created the fruit-themed shelf edging in the glass-front cabinet themselves, using rubber stamps and ink on newsprint. Roger Turk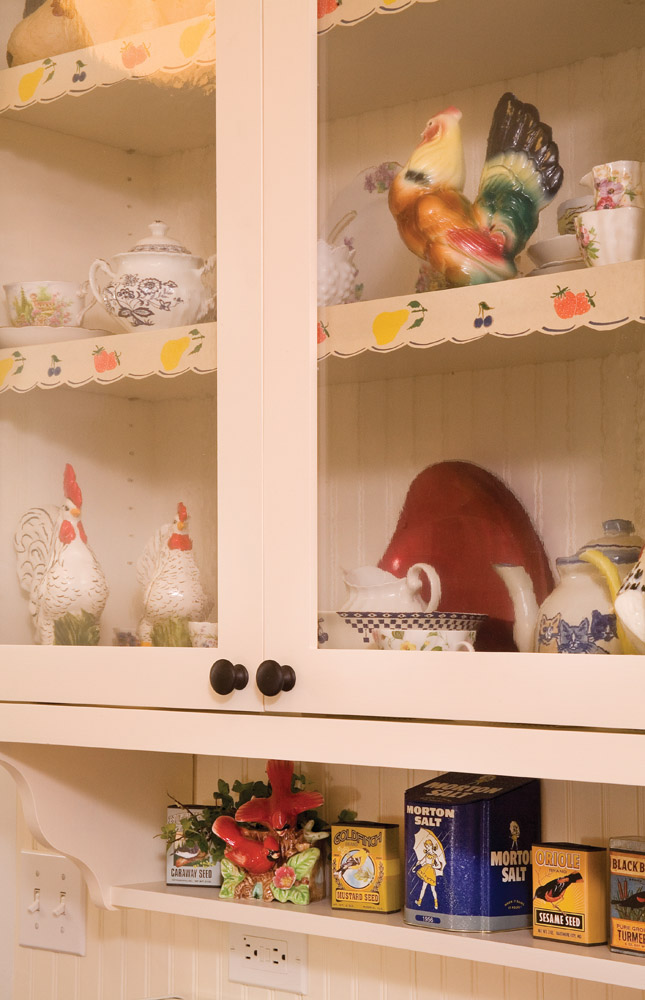
Not surprisingly, the kitchen has become the center of the house.
Resources
designer Sadro Interior Design Studio, Everett, WA
contractor Carter Construction Everett, WA
cabinets Chet’s Cabinets, Marysville, WA
cabinet glass Restoration Glass® through Covenant Art Glass
hardware/lighting schoolhouse ceiling lights, ‘Vernon’ offset pulls, mushroom knobs: all Rejuvenation
range 1950-51 Wedgewood, Homestead Vintage Stove Co., Centralia , WA
flooring sheet Marmoleum by Forbo
paint Roycroft Vellum Sherwin-Williams
sink faucet Heritage Collection deck mount (out of stock) American Standard
clothing rack similar from Urban Clotheslines







