Like so much in life, what’s gone is gone and sometimes it’s not easy to replace. You may know the current door is “wrong,” but have no idea what used to be. Depending on the style and age of the house, however, it’s possible to make an educated guess as to what the door would have looked like. First, look around the neighborhood for intact doors on houses of roughly the same age, style, and degree of detail. If the house is particularly early or in a rural setting, look for examples of similar houses in the region. Another option: Consult old builder’s catalogs and online resources for designs that appear on houses similar to yours.
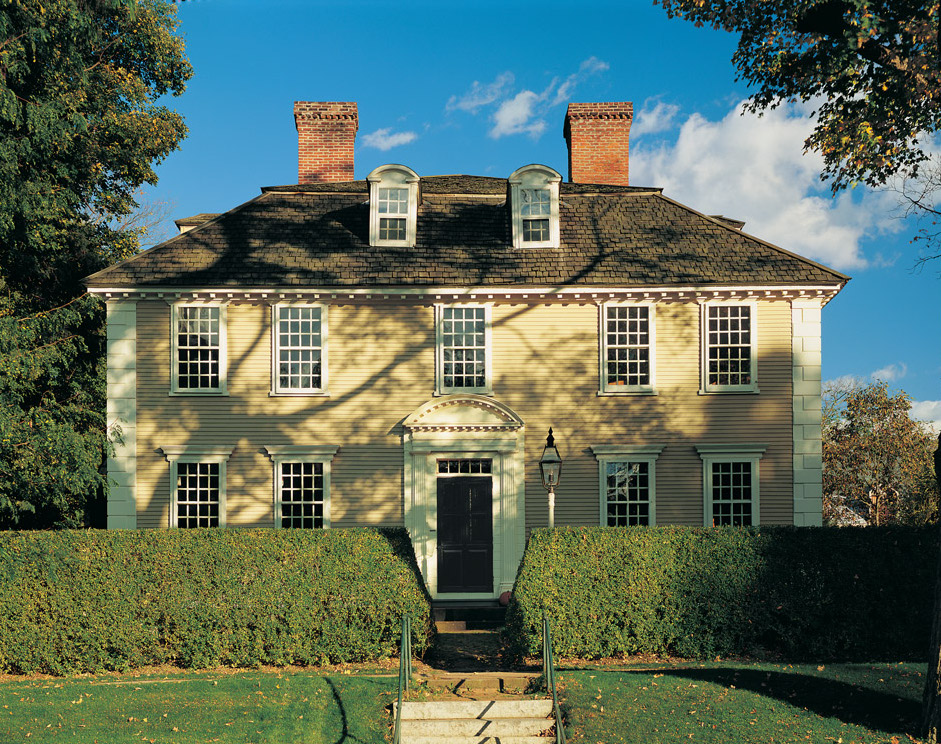
Brian Vanden Brink
Details matter. As a rule of thumb, the older the door, the plainer and less detailed it would have been. The most elaborate front doors date to the late 19th century. The earliest doors were batten: rough-hewn planks or vertical boards held together with cross braces. The panel door—probably the most common door type—first appeared with the Georgian style, circa 1715. Old panel doors are built with vertical stiles and horizontal rails using mortise-and-tenon construction for a tight, durable fit. Four, six, or more panels are fitted into this interlocking framework to permit the wood to move as it shrinks and swells with changes in the weather.
Depending on era, panels can be almost pancake flat—at right angles to perfectly flat stiles and rails—or raised: angled or beveled away from the flat parts of the door surface. Georgian raised-panel doors, for example, tend to have a slightly shallower and more rounded profile than Federal-era doors. The angles on Greek Revival doors are significantly taller and narrower than either Georgian or Federal. Since “Colonial” has been in constant revival ever since, these differences were smoothed out and refined over time, with the result that the profiles on early-20th-century panel doors are looser than the early examples.
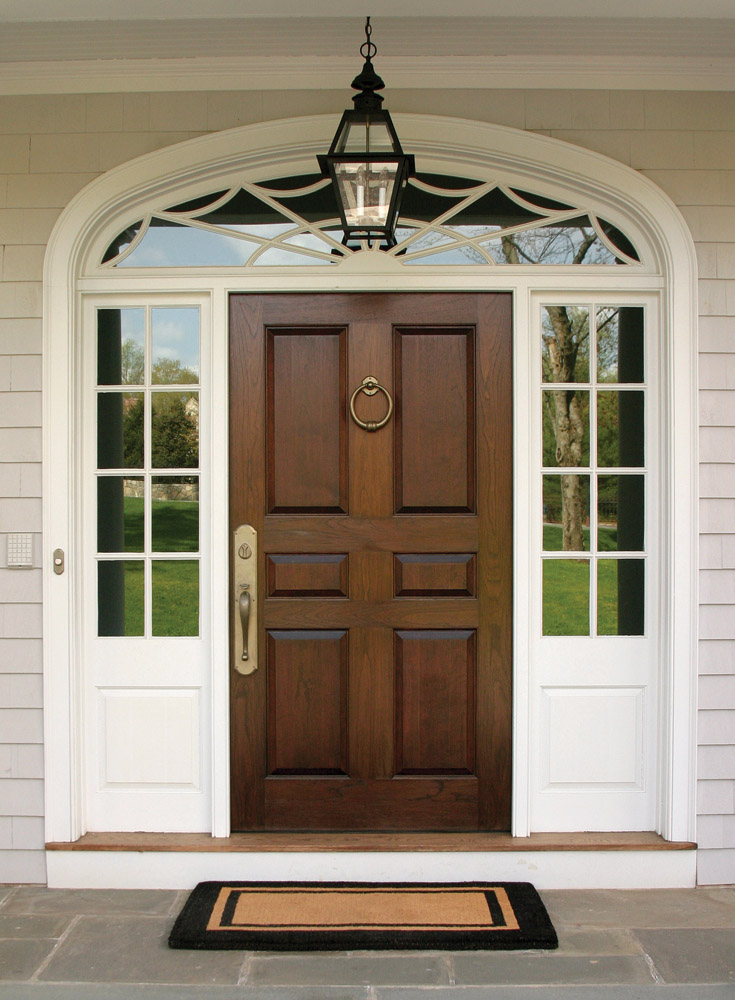
The single paneled door doubled up to form matched pairs for such architectural styles as Second Empire, Italianate, and Queen Anne. Advances in millwork meant more elaborate use of architectural relief. Beveling and other embellishments were sometimes applied to the door itself rather than cut into the panel.
By the 1920s, builders had begun to standardize the front door in terms of configuration and size. Although each of the many revivals offered a grab bag of style characteristics, it was also fairly common to find the same door on dwellings of supposedly different styles—Colonial and Tudor, for instance—with only a change of hardware differentiating them. As for homes built after World War II, original examples abound for you to study, right in your own neighborhood.
By the 1920s, entry doors had become more standardized in size and configuration. Various architectural revivals offered a grab bag of style details. Still, it was common to find the same door on a Colonial Revival house and on a Tudor, with only the hardware chosen used to differentiate between them.
Once you have a clear idea of what the door might have looked like, or how you want the door to look, explore your options.
BEFORE & AFTER
For a building being converted to condominiums, Sidney Furst of Furst Woodworking meticulously reproduced every detail on a pair of 1907 double doors. The originals were in poor shape and lacked features needed to make the building secure. As examples, the transom windows are now fixed rather than operable, and the mail slots have been removed. The center column is an exact duplicate of the original, but the new one is split between the doors and transoms. This permits the column to open along with the door and fold back, which allows wider access to the interior stairway.
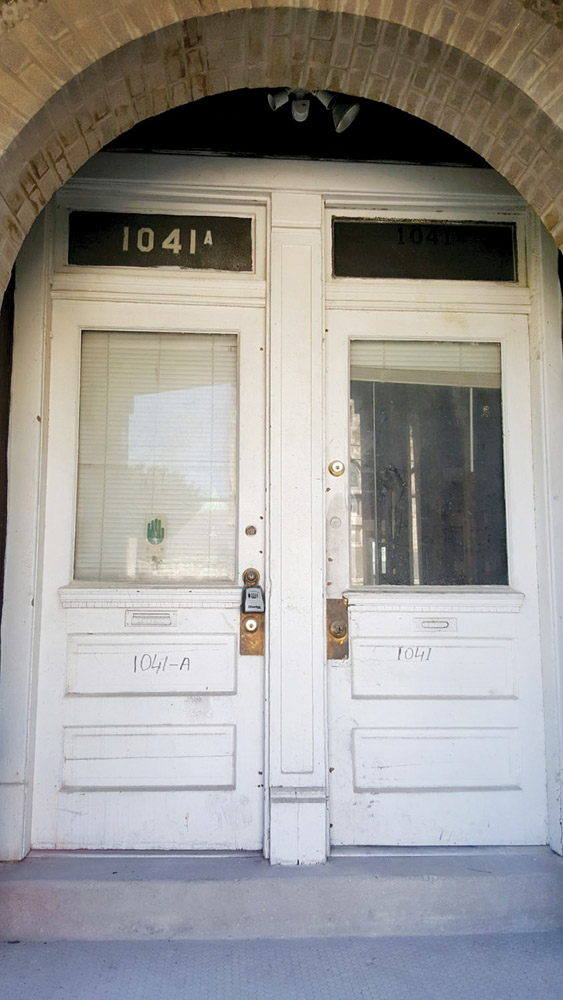
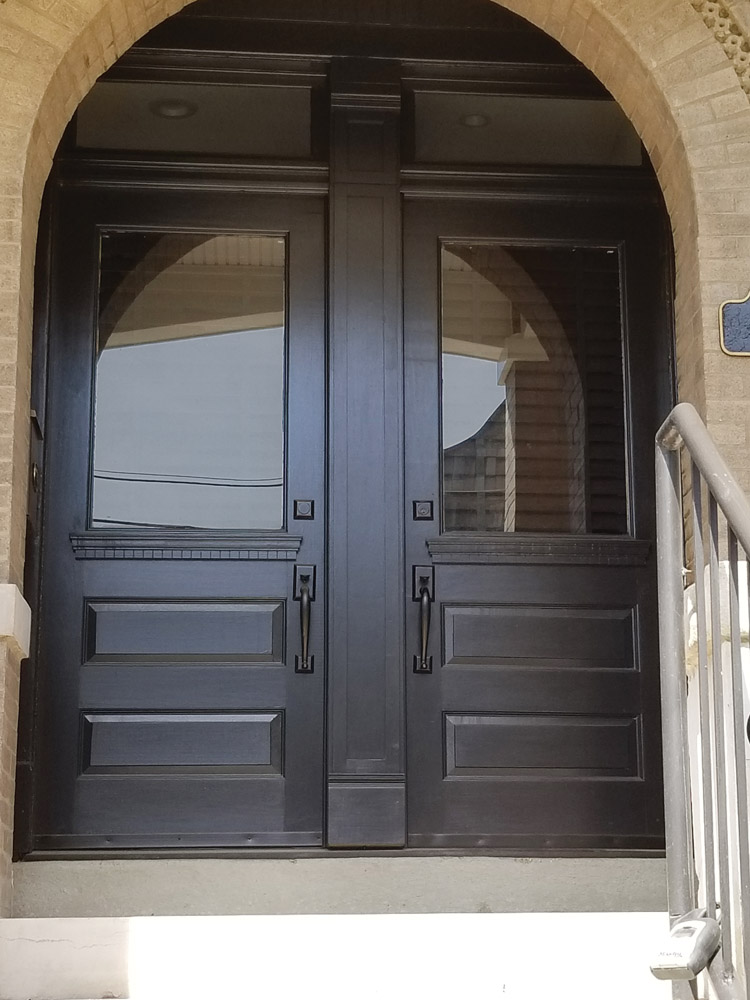
Read about interior door fixes
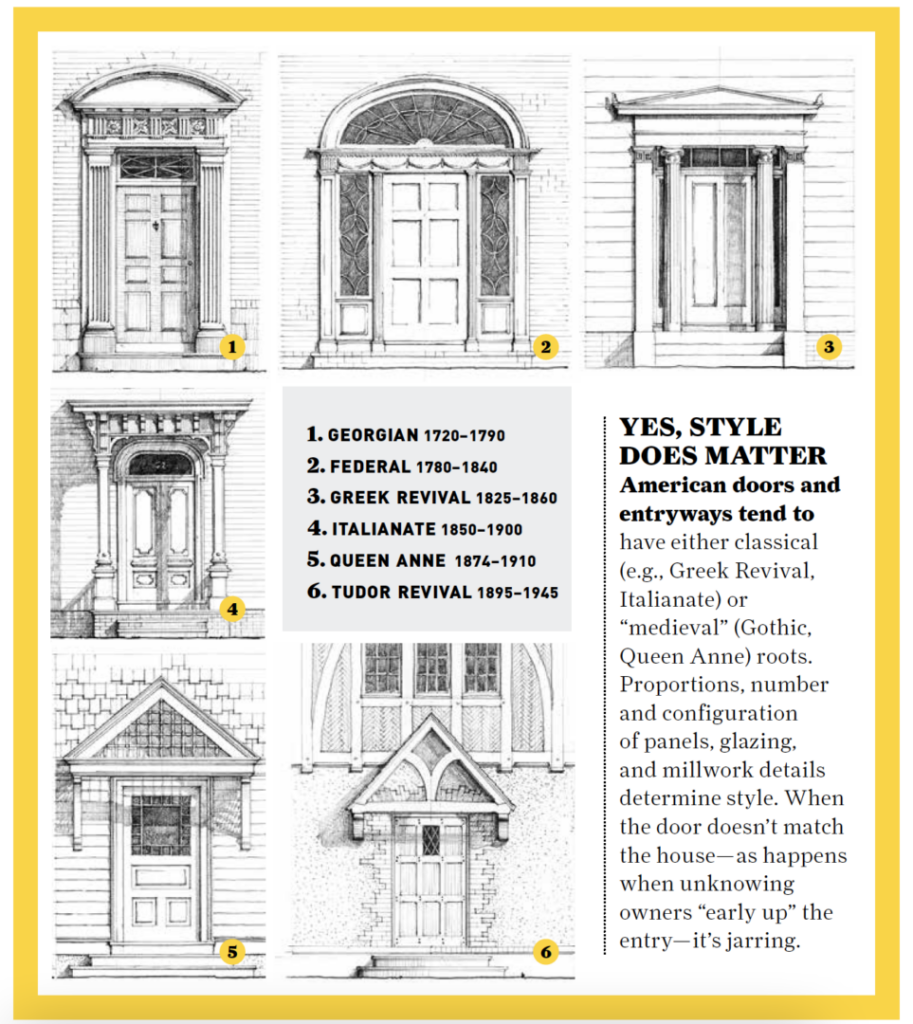
Paulo Vicente
Salvage doors
If you supply your own labor, adapting a salvaged door is one of the most affordable replacement options. It makes sense for those with carpentry skills and tolerance for minor but tedious repairs. The low initial cost of the door, of course, will be offset by the amount of effort needed to bring the door back to its former glory. A more expensive option is to find a craftsperson willing to repair and retrofit the salvaged door for you.
The best place to find an old door is through a local salvage dealer. Doors for sale are more likely to be made of woods typically used in your area, and will reflect the styles most prevalent there as well. Look for an exterior door roughly the same age and style as your house, as close to the same dimensions (height + width + thickness) as possible. Expect to tighten joints, patch holes, strip old paint, and refinish or paint the door.
Shop Tour: Vintage Doors
For evidence of the original dimensions, look on the door frame (assuming it’s intact). Ideally, the door should be the same depth—exterior doors are generally thicker than interior passage doors—and slightly larger than the opening. Measure the prospective door on all four sides at top and bottom; the door may have been planed in one area and not another. If the door was previously altered, make sure the proportions of all the components—stiles, rails, panels—are still correct. Restoration is a bit easier if the door will be finish-painted. If you intend to restore the door with a stained or natural finish, choose one with as few holes and other damage as possible. Keep in mind that the position of the mortises for hinges could change when the door is installed, too.
Arch-top doorways recur in several styles of domestic architecture. The pediment over a Georgian-era door might be triangular or arched; the fanlight arched or a demilune shape over a Federal door. The door itself is often round-top or arched in Italianate, Norman, and Spanish styles.
Buy new
A second option that’s still affordable is to buy a new, builder-quality wood door that fits the style you need. Many door manufacturers do an excellent job of reproducing the look, details, and even craftsmanship found on simpler early- and mid-20th century doors, which were usually “builder grade” themselves. Plus, the new door can be constructed with 21st-century features, including engineered cores that minimize warping, and invisible water barriers.
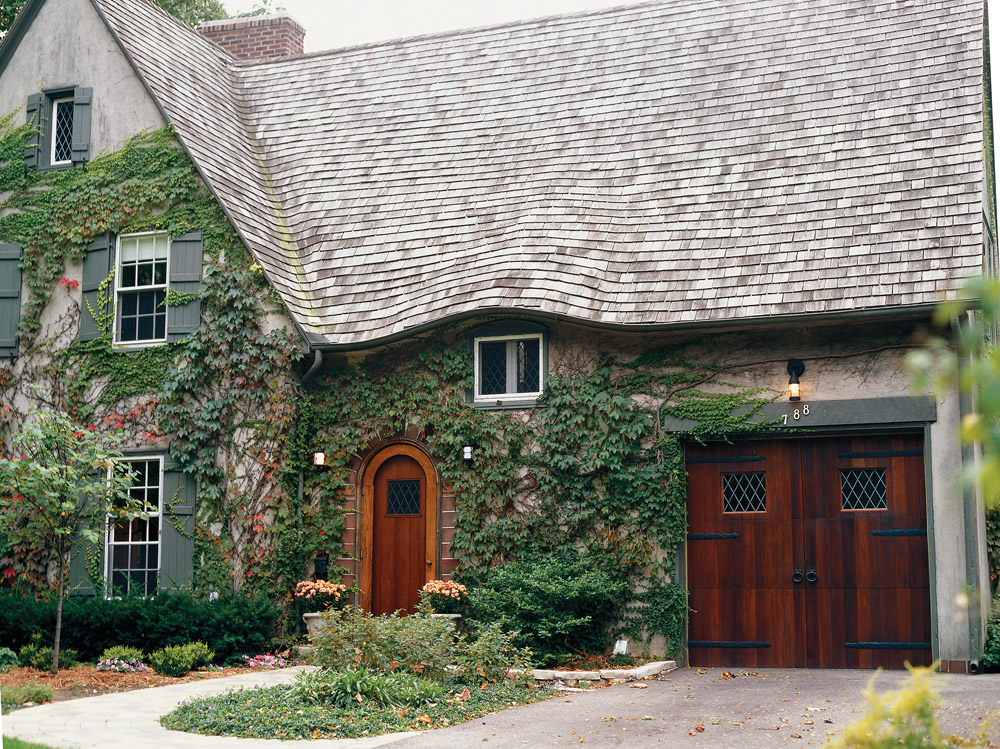
A new door is likely to be constructed differently. Instead of mortise-and-tenon joints, for example, the door may be assembled with dowel construction, where dowels join stiles and rails together, or cope and stick, where mating profiles are cut into the inside edges of the stiles and rails and glued together. Details may be impressed or applied rather than cut into the surface of the door; panels may be cut into the door’s surface, rather than cut separately and allowed to float between the stiles and rails. Better doors are made of solid wood and feature precisely cut relief elements in real wood.
Pro-tip: Every surface on an exterior door must be painted or varnished to retard moisture vapor. Keeping moisture out of the wood helps reduce movement within the door.
Replication doors
The entry door is so important on some houses that only custom replication will do. Find a restoration carpenter or doors/millwork company with experience building doors in the style and era you seek. The craftsperson should be able to build a door with the correct proportions and details. The builder will most likely use traditional construction methods, supplemented with a money-saving use of power tools.
Whichever path you pursue, choose a door or entry configuration that suits the house in style and proportion, exuberance or restraint. The right door adds to the welcome you feel when you come home.







