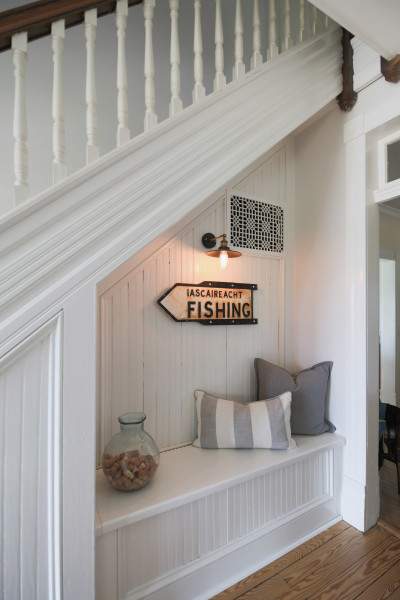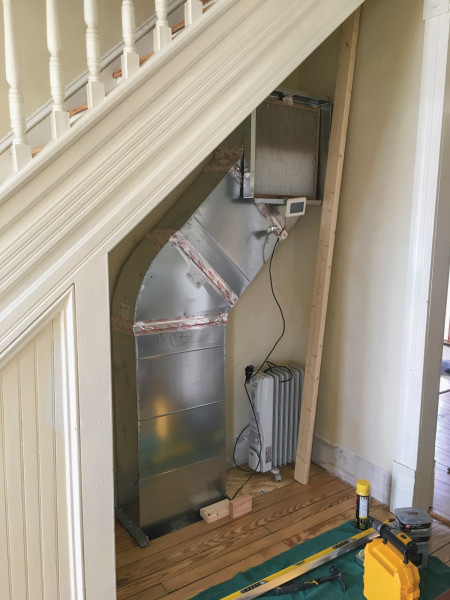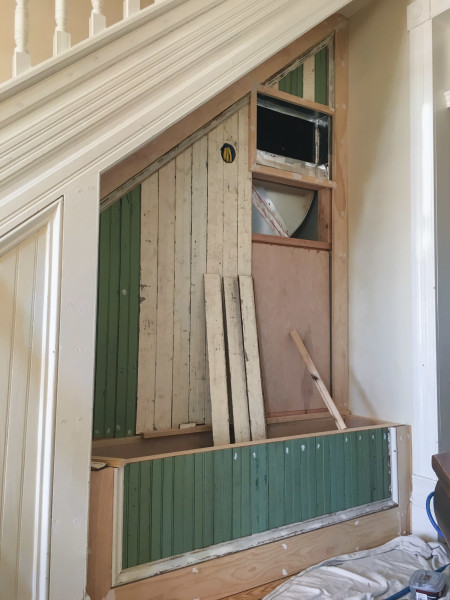When we were forced, reluctantly, to install a new hvac return in an alcove under the beloved staircase in our 1908 Foursquare, we had to find a way to disguise the duct. While it would have been easy to cover the niche with new wallboard, we decided to build a storage bench as part of a secret compartment over the return. For the facing material, we used a cache of old beadboard left in the attic by a previous owner.
Working with salvaged beadboard was an adventure. Scraps were of different sizes, pieces were split and broken, and most were full of nails. Each piece needed a new and exact measurement before nailing in place. The supply was also limited, so we had to manage the material carefully to achieve our goal of allowing easy access to the duct behind the wall and the crawl space underneath. Fitting the triangular space with trim was especially challenging. One of the angles was so sharp—65 ½ degrees—that our miter saw couldn’t cut it! (Alex’s solution was to cut a fence board at 45 degrees. Using the fence board, he set his saw at 20 ½ degrees, which “forced” the acute angle cut.)
The completed alcove, finished with a cast-iron vent cover and an antique directional sign from Ireland. Wendy and Alex Santantonio
Now instead of an ugly, hulking return, we have a bench seat and recess that looks original to the house. We were especially careful to match details like trim moulding to similar existing elements in the house. The fact that we completed our project using “leftovers” from the house itself is an extra bonus.
1. FACING THE BENCH
After picking through the stack of salvaged beadboard found in the attic (Wendy’s dad pulled out all the nails), Alex framed up a skeleton stud wall with 1x4s, which permitted access to the vent return and a power outlet, plus framing for the bench. After facing the front with sections of beadboard cut to the same height, the couple finished the perimeter with 4″ trim, then added cap moulding inside the trim to give it a more finished look.
When a disastrous freeze destroyed the heating system at the Santantonios’ 1908 house, the retrofit meant finding room for this eyesore of a return. Wendy and Alex Santantonio
2. CONCEALING THE CRAWL SPACE
Building the back wall so that it concealed the return vent and allowed access to the crawl space below was a giant jigsaw puzzle. A section of beadboard under the air intake vent is completely removable for access, and Alex cut the back panels in the bench so that they too can be removed. All the removable pieces had to be in perfect alignment before the bench top could be cut and placed.
Since it also contains access to the air intake and crawl space, the alcove wall took some creative engineering, especially since the amount of salvaged beadboard was limited. Wendy and Alex Santantonio
3. FINISHING TOUCHES
Even the bench hinge posed a dilemma, until Wendy proposed using a piano hinge, which runs along the full length of the bench top. Since the beadboard was a sea of mismatched colors, Wendy and Alex painted it with Benjamin Moore’s White Dove in a high-gloss, waterborne-alkyd formulation. After a serendipitous visit to an antiques shop in Ireland, Wendy and Alex emerged with the vintage road sign that now hangs on a sturdy wood frame.







